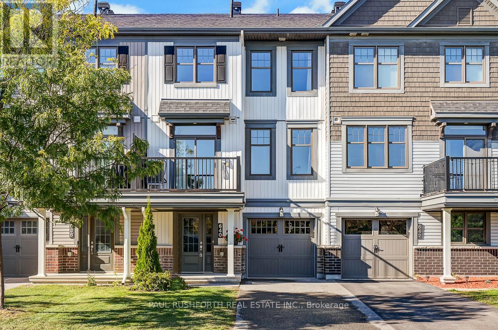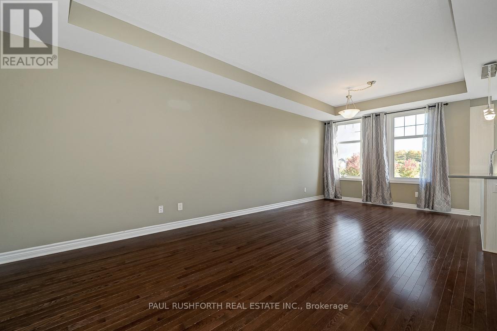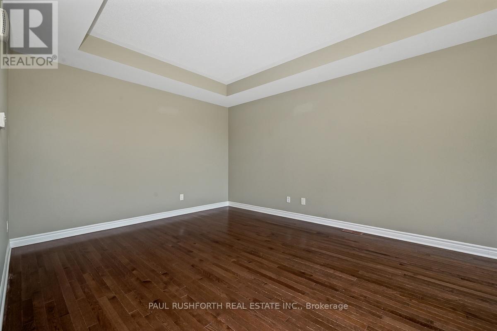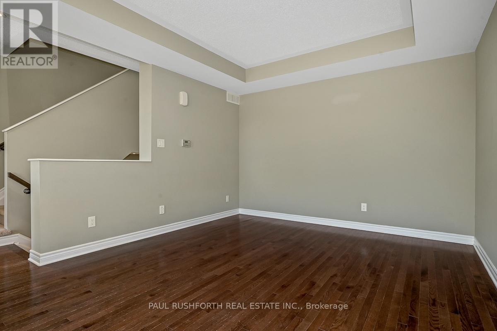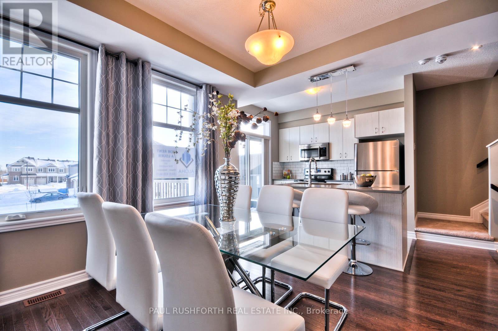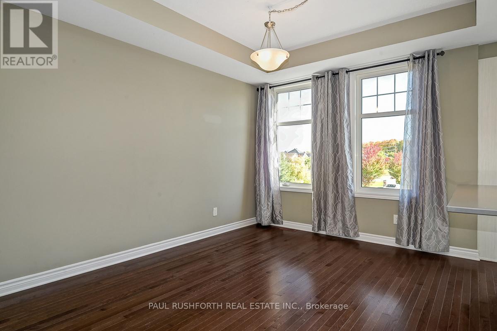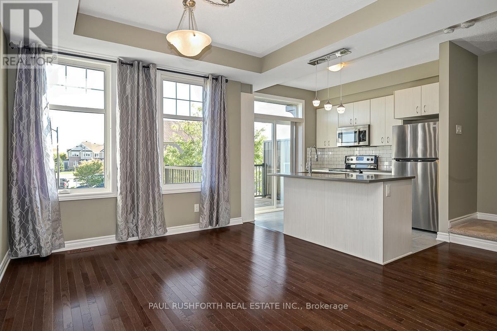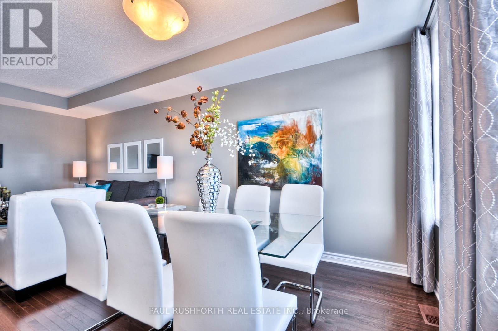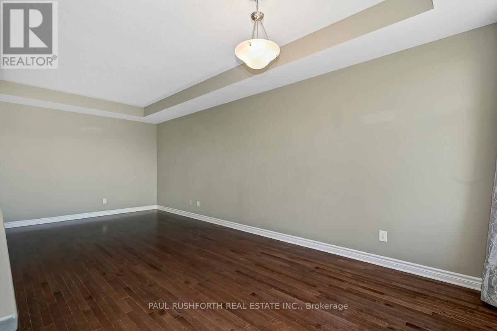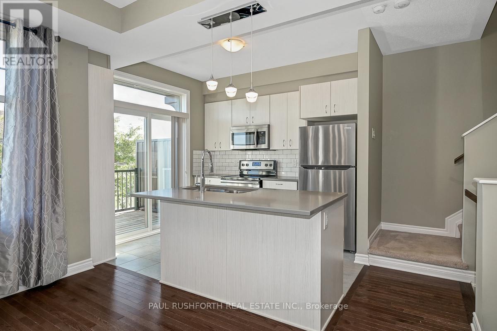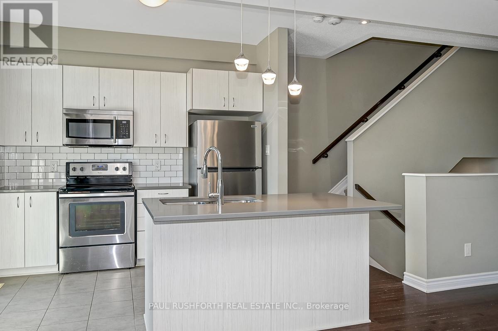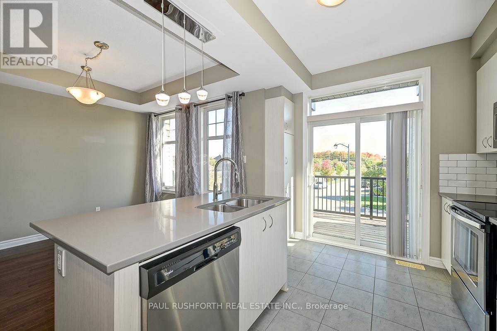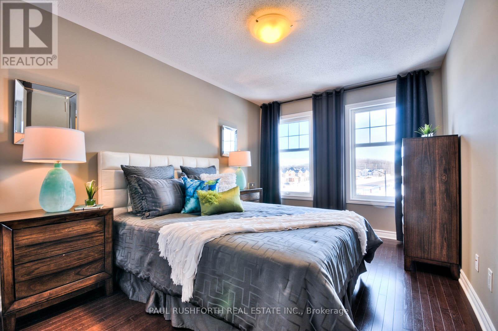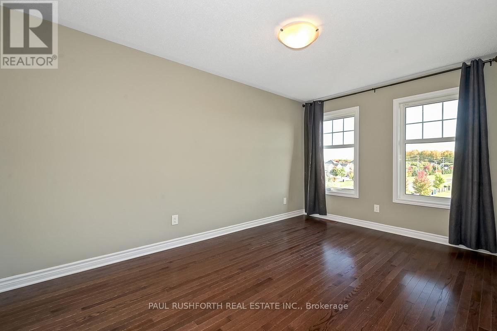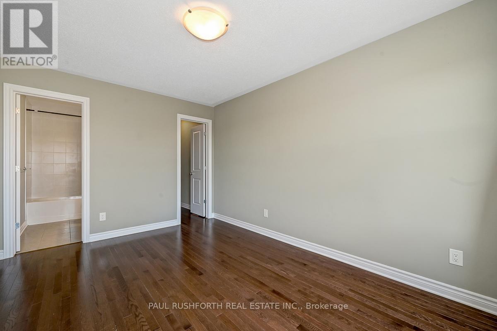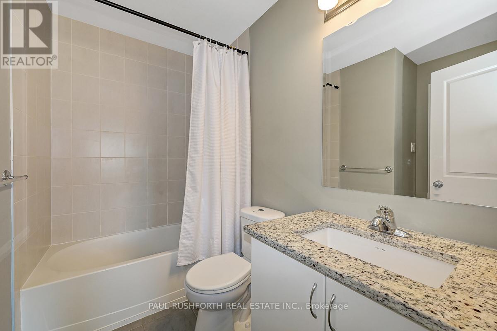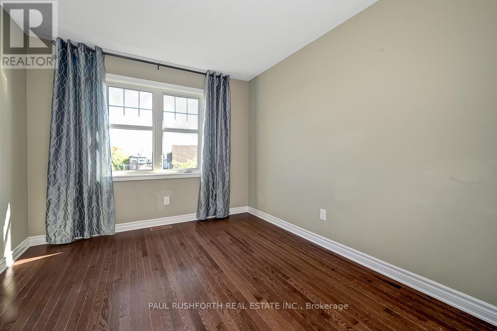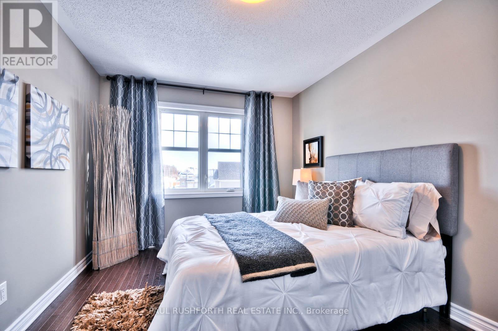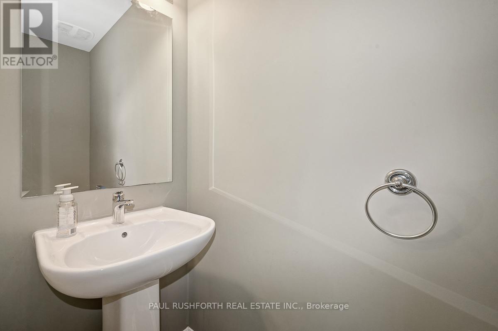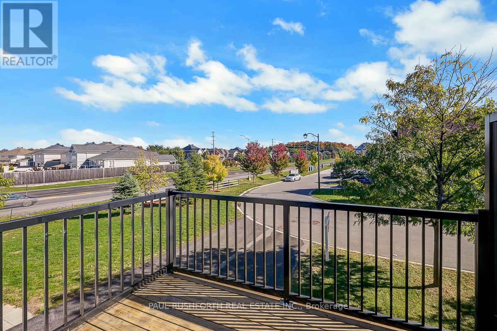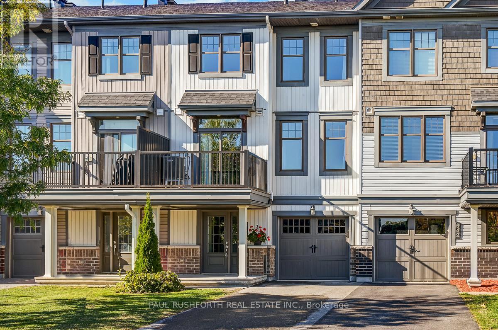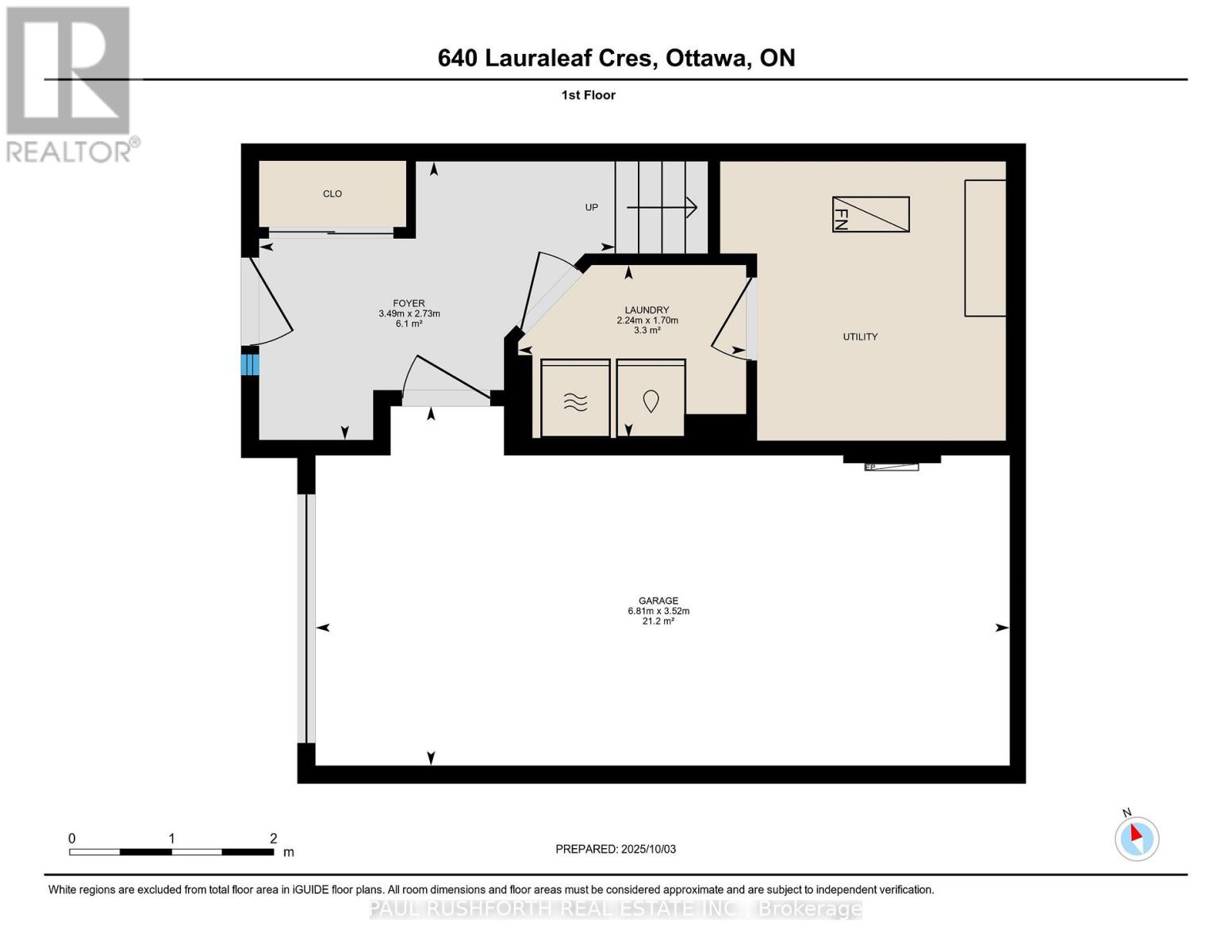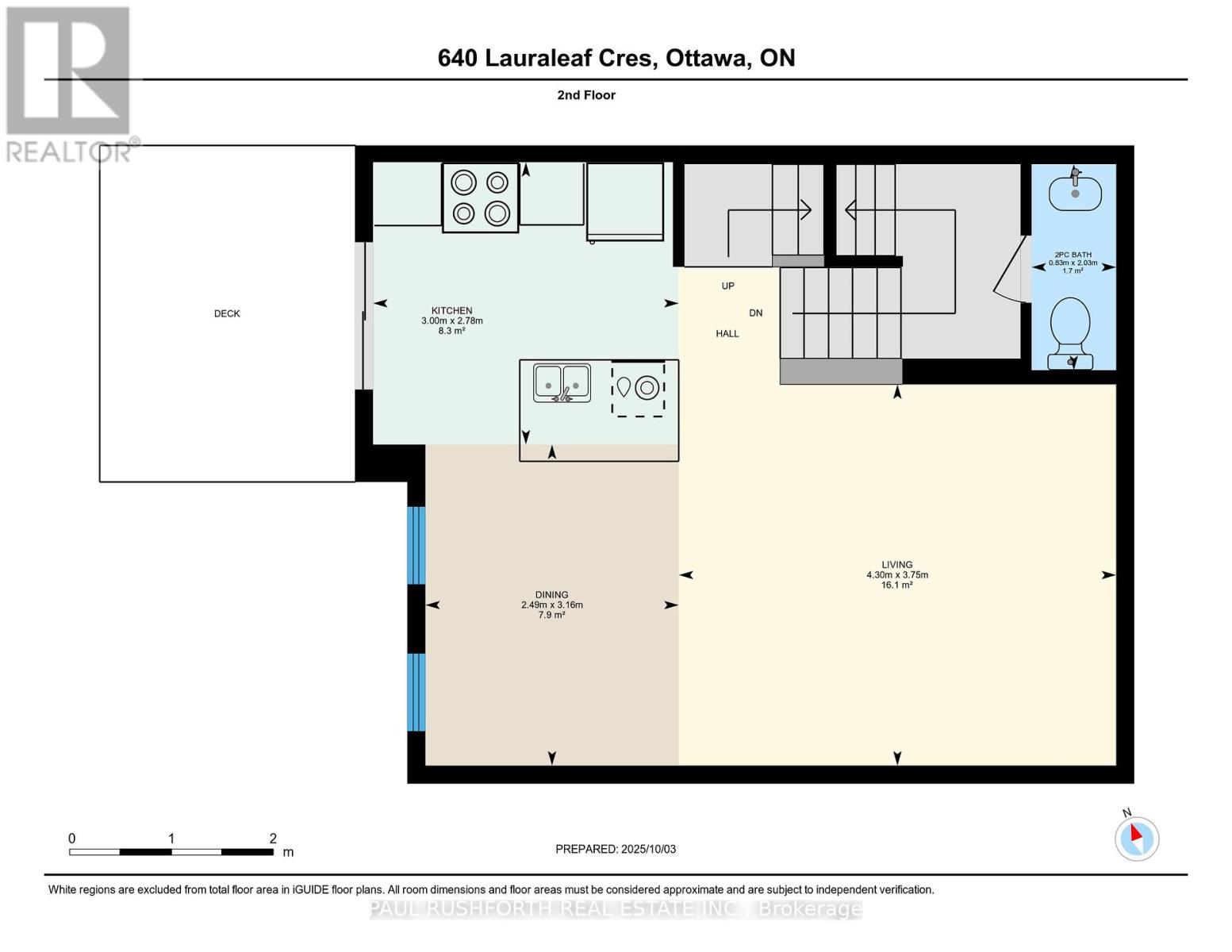2 Bedroom
2 Bathroom
1,100 - 1,500 ft2
Central Air Conditioning
Forced Air
$515,000
Welcome to this beautifully appointed 3 storey Minto Abbey townhouse that perfectly combines comfort, efficiency, and style. Offering 2 bedrooms and 1.5 bathrooms, this bright south-facing residence boasts 9 foot ceilings on the main floor and an inviting layout designed for both everyday living and entertaining. Step inside to find hardwood flooring on both levels, a modern kitchen with granite and quartz counters, under mount sinks, ceramic tiled floors and backsplash, and a full suite of stainless steel appliances. The open concept design flows seamlessly to a spacious deck overlooking a landscaped green space, while a deep oversized garage with inside access provides parking, extra storage, and a generous driveway for an additional vehicle. Energy efficiency is built right in, with features that include an on demand gas fired water heater, low flow fixtures, R50 attic insulation, low E/argon triple-pane windows, and an Energy Star programmable thermostat. These thoughtful upgrades not only lower utility costs but also enhance comfort year round. What truly sets this home apart is its unique position on the crescent, offering unobstructed views and a sense of space rarely found in townhouse communities. Both the deck and front porch enjoy open, landscaped vistas free of buildings and walls. The lifestyle here is exceptional. Just minutes from the Minto Recreation Complex, Stonebridge Golf Course, and multiple parks, tennis courts, and schools, you'll also appreciate the easy access to Strandherd/Greenbank and Citigate shopping districts. OC Transpo service and everyday conveniences including the community mailbox are only steps away. This is a rare opportunity to own a thoughtfully upgraded townhome in a desirable setting that offers space, efficiency, and unbeatable access to amenities. Book your private showing today. (id:28469)
Property Details
|
MLS® Number
|
X12442936 |
|
Property Type
|
Single Family |
|
Neigbourhood
|
Barrhaven West |
|
Community Name
|
7711 - Barrhaven - Half Moon Bay |
|
Parking Space Total
|
1 |
Building
|
Bathroom Total
|
2 |
|
Bedrooms Above Ground
|
2 |
|
Bedrooms Total
|
2 |
|
Construction Style Attachment
|
Attached |
|
Cooling Type
|
Central Air Conditioning |
|
Exterior Finish
|
Vinyl Siding |
|
Foundation Type
|
Concrete |
|
Half Bath Total
|
1 |
|
Heating Fuel
|
Natural Gas |
|
Heating Type
|
Forced Air |
|
Stories Total
|
3 |
|
Size Interior
|
1,100 - 1,500 Ft2 |
|
Type
|
Row / Townhouse |
|
Utility Water
|
Municipal Water |
Parking
Land
|
Acreage
|
No |
|
Sewer
|
Sanitary Sewer |
|
Size Depth
|
45 Ft |
|
Size Frontage
|
21 Ft ,4 In |
|
Size Irregular
|
21.4 X 45 Ft |
|
Size Total Text
|
21.4 X 45 Ft |
Rooms
| Level |
Type |
Length |
Width |
Dimensions |
|
Second Level |
Bathroom |
2.03 m |
0.83 m |
2.03 m x 0.83 m |
|
Second Level |
Dining Room |
3.16 m |
2.49 m |
3.16 m x 2.49 m |
|
Second Level |
Kitchen |
2.78 m |
3 m |
2.78 m x 3 m |
|
Second Level |
Living Room |
3.75 m |
4.3 m |
3.75 m x 4.3 m |
|
Third Level |
Bathroom |
2.22 m |
2.43 m |
2.22 m x 2.43 m |
|
Third Level |
Bedroom 2 |
2.97 m |
3.32 m |
2.97 m x 3.32 m |
|
Third Level |
Primary Bedroom |
3.64 m |
4.24 m |
3.64 m x 4.24 m |
|
Main Level |
Foyer |
2.73 m |
3.49 m |
2.73 m x 3.49 m |
|
Main Level |
Laundry Room |
1.7 m |
2.24 m |
1.7 m x 2.24 m |

