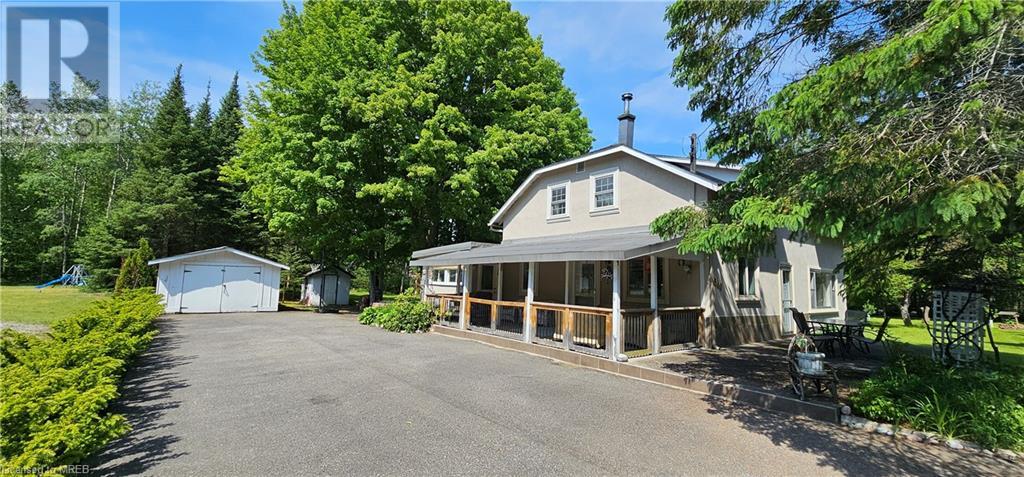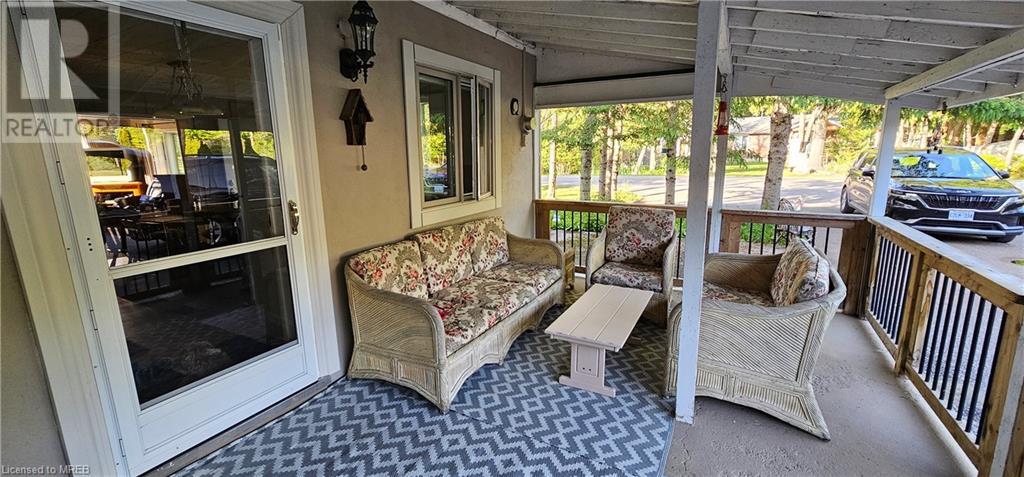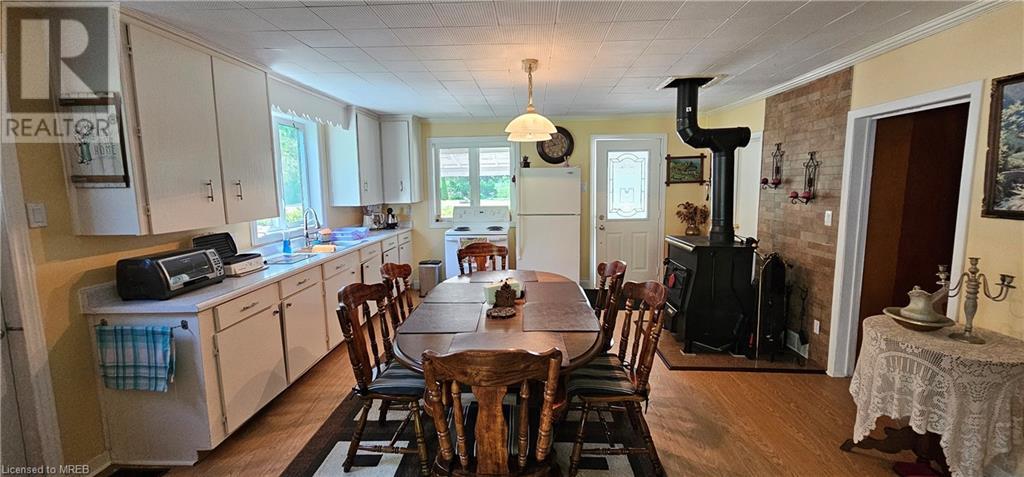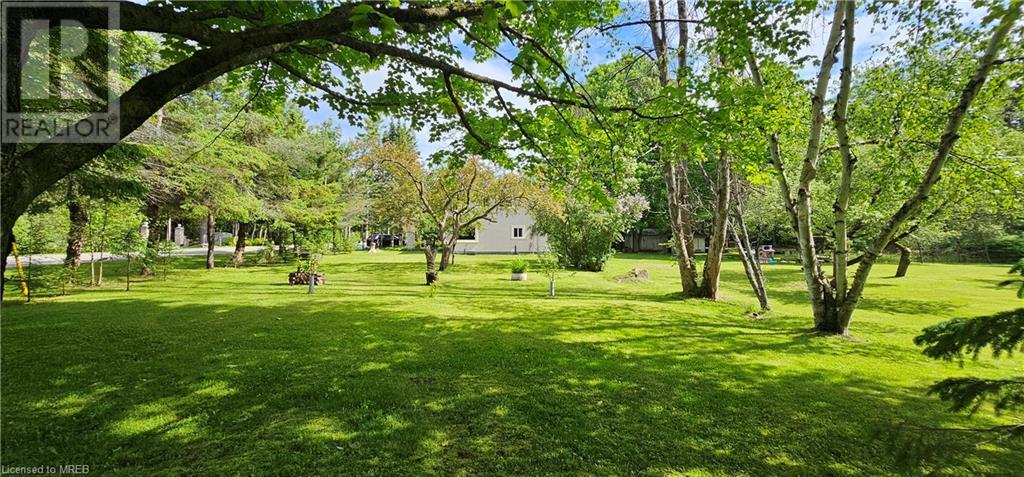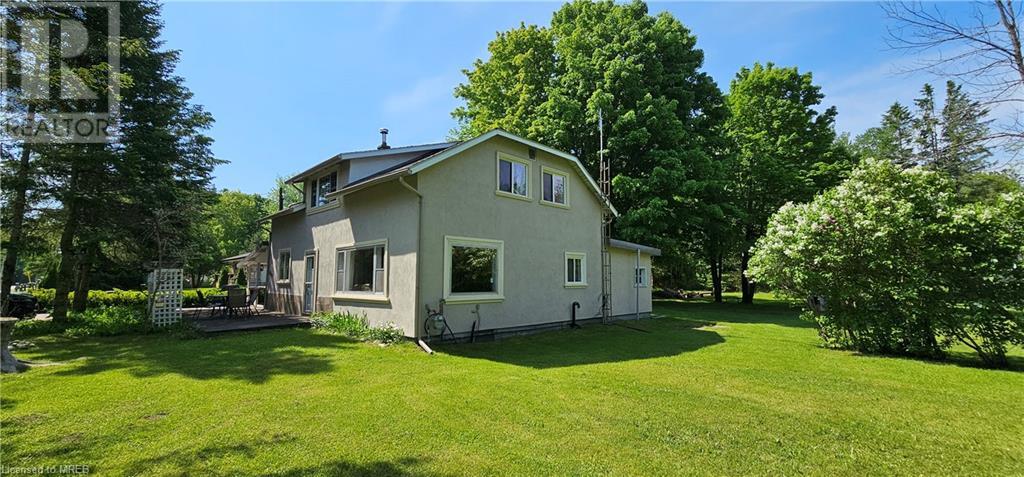640 Tiny Beaches Road N Tiny, Ontario L0L 2J0
$799,990
Charming Home located on nearly an Acre (very rare for this area) 190ftx208ft lot and only steps to Wahnekewaning Beach. This large home boasts 6 bdrms and 2874sqft of great space with more than enough room for all your family and friends. On the main floor you will find an Eat-In Kitchen that opens to a large living room, laundry, a huge bonus room and an extra large bedroom. There is potential to make extra living space with the bonus room and workshop in the back which has a rough in. Upstairs you will find 5 more large bedrooms. Huge paved driveway large enough for 15+ cars leading to an extra large garage for all those summer and winter toys to store. Beautiful yard that feels like your very own private park, with lots of space for kids to play and roam around. Enjoy a large garden bed, bonfire pit, apple orchards, and a stream that runs along the edge of the property, you will never want to leave! Amazing opportunity awaits with this wonderful property so close to the beach! Perfect place to create those extended family memories and/or use it as an Air BnB for income when you're not there! Potential To Build Another Home on Property! (id:27910)
Property Details
| MLS® Number | 40595087 |
| Property Type | Single Family |
| Amenities Near By | Beach, Park |
| Community Features | Quiet Area |
| Features | Country Residential |
| Parking Space Total | 16 |
Building
| Bathroom Total | 2 |
| Bedrooms Above Ground | 6 |
| Bedrooms Total | 6 |
| Appliances | Refrigerator, Stove |
| Architectural Style | 2 Level |
| Basement Development | Unfinished |
| Basement Type | Crawl Space (unfinished) |
| Construction Style Attachment | Detached |
| Cooling Type | None |
| Exterior Finish | Stucco |
| Foundation Type | Block |
| Half Bath Total | 1 |
| Heating Type | Forced Air, Stove |
| Stories Total | 2 |
| Size Interior | 2874 Sqft |
| Type | House |
| Utility Water | Well |
Parking
| Detached Garage |
Land
| Acreage | No |
| Land Amenities | Beach, Park |
| Sewer | Septic System |
| Size Depth | 208 Ft |
| Size Frontage | 190 Ft |
| Size Total Text | 1/2 - 1.99 Acres |
| Zoning Description | Residential |
Rooms
| Level | Type | Length | Width | Dimensions |
|---|---|---|---|---|
| Second Level | 4pc Bathroom | Measurements not available | ||
| Second Level | Bedroom | 13'9'' x 11'7'' | ||
| Second Level | Bedroom | 11'4'' x 11'2'' | ||
| Second Level | Bedroom | 11'1'' x 8'1'' | ||
| Second Level | Bedroom | 13'7'' x 11'7'' | ||
| Second Level | Bedroom | 13'7'' x 11'6'' | ||
| Main Level | Workshop | 17'10'' x 11'10'' | ||
| Main Level | Bonus Room | 21'7'' x 11'7'' | ||
| Main Level | Laundry Room | 6'4'' x 8'1'' | ||
| Main Level | 2pc Bathroom | Measurements not available | ||
| Main Level | Bedroom | 18'2'' x 9'4'' | ||
| Main Level | Living Room | 17'4'' x 15'3'' | ||
| Main Level | Eat In Kitchen | 16'8'' x 15'3'' |

