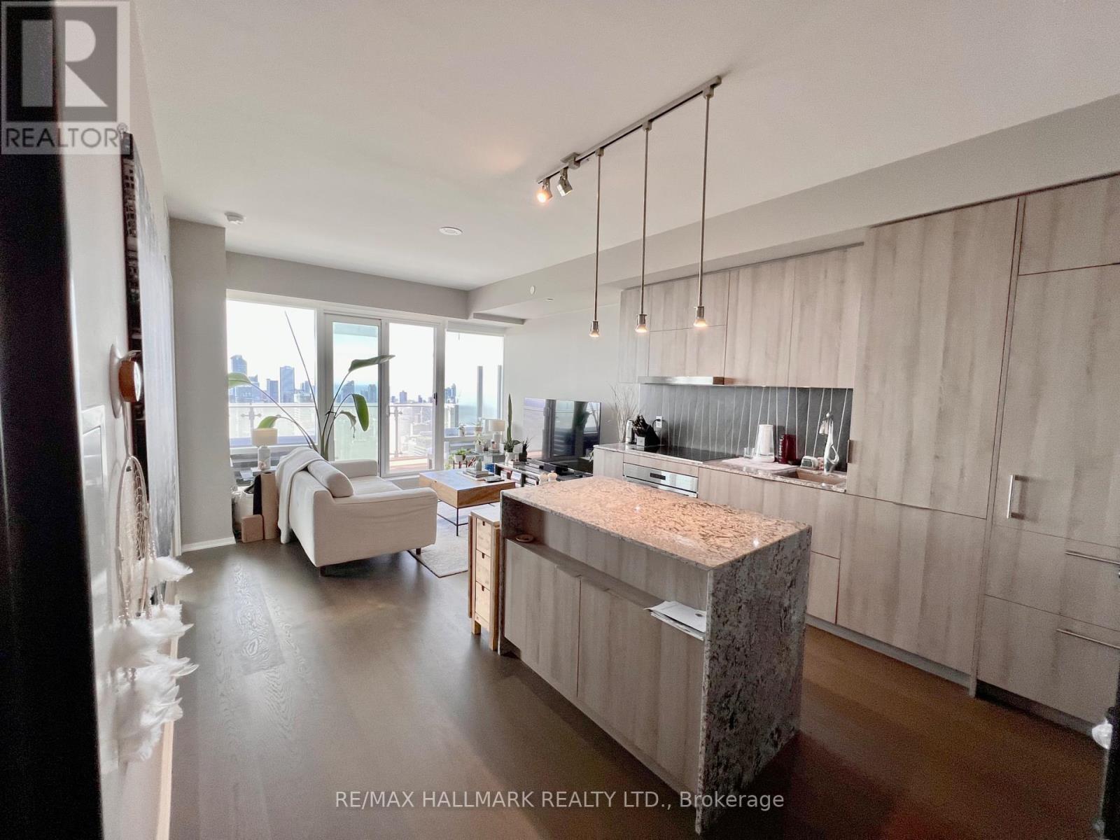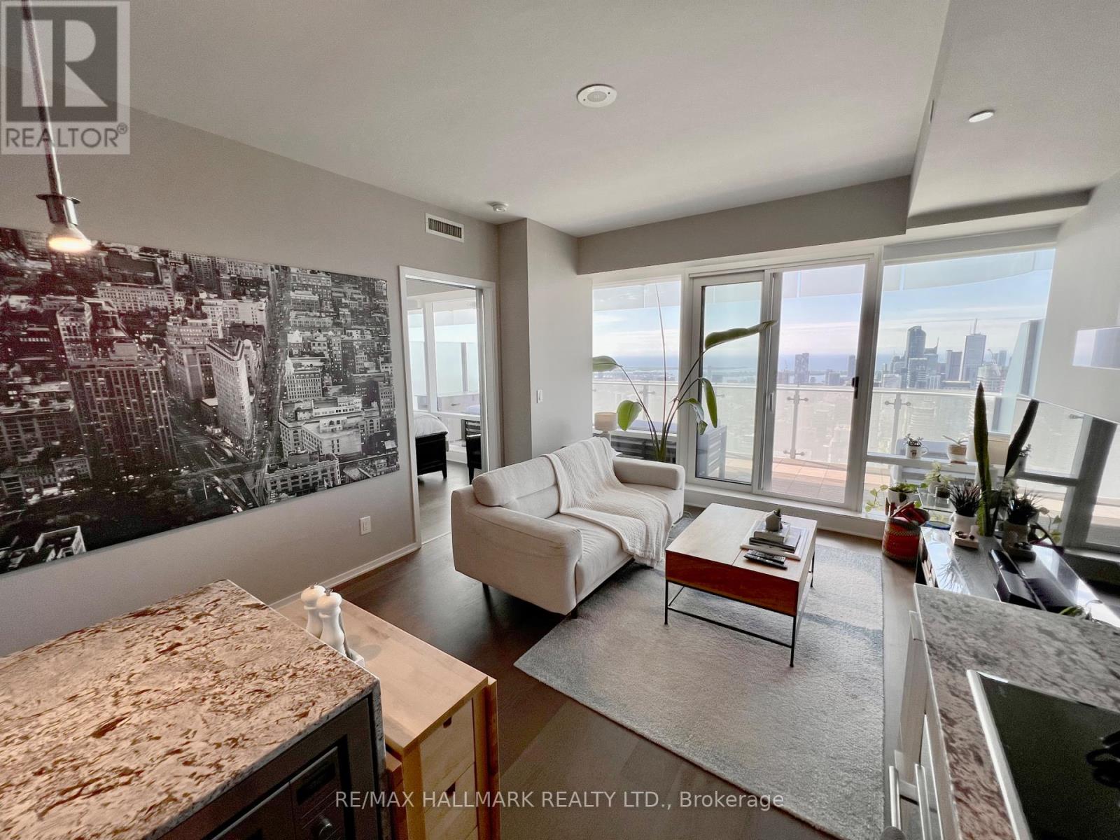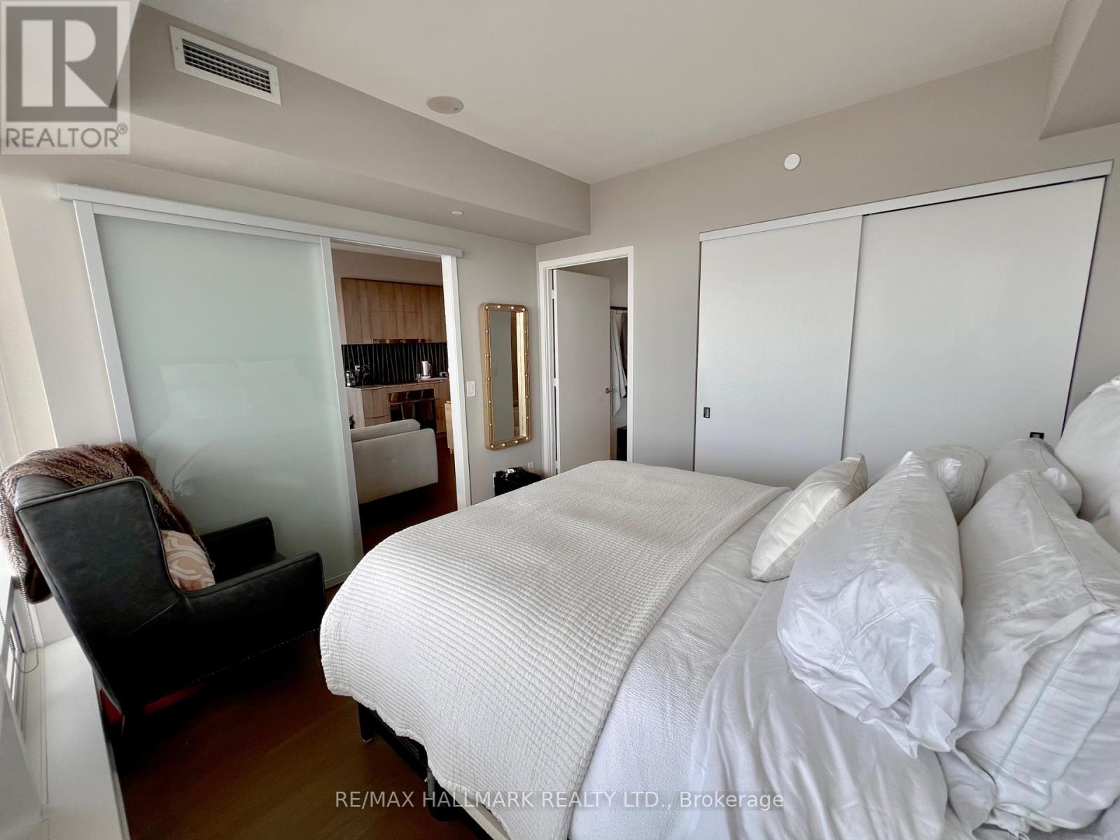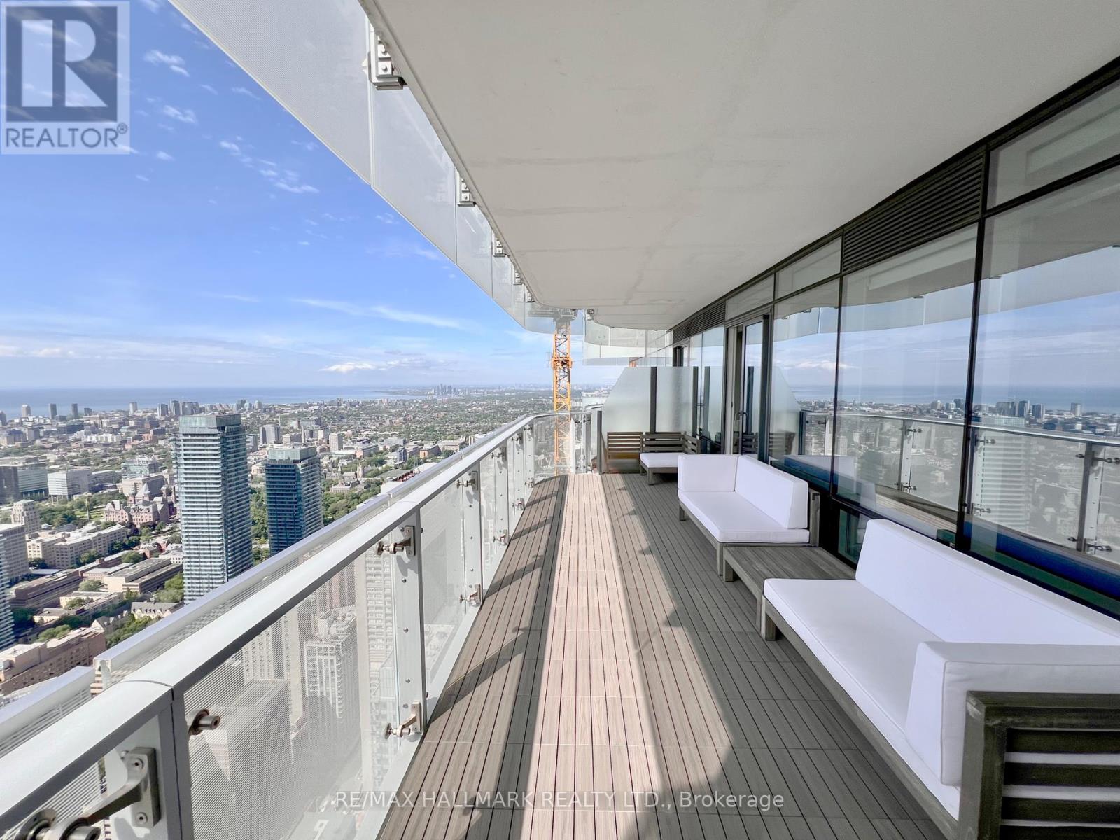2 Bedroom
2 Bathroom
Indoor Pool, Outdoor Pool
Central Air Conditioning
Forced Air
$3,745 Monthly
One Bloor East - An Iconic Residential Address. Experience the Height of Sophistication. Located at Yonge and Bloor, this luxurious 1+Den with 2 full baths offers unobstructed city and lake views, giving you a penthouse-like experience. The deep balcony provides ample space for entertaining friends or enjoying the starry night with your favorite glass of wine. Floor-to-ceiling windows flood the space with natural light, while luxurious finishes create the perfect blend of modernity and comfort. The contemporary kitchen boasts a spacious center island, sleek stone countertops, built-in modern appliances, and an attractive backsplash. The versatile, oversized, enclosed den can function as a second bedroom, offering a highly functional layout. Indulge in 5-star shopping, fine dining, and boutique local spots that rival any neighborhood. Resort-inspired amenities include a 24-hour concierge, indoor and outdoor pools, fitness facilities, patios, and lounge areas. The coveted Yorkville location places you at the crossroads of the city's finest offerings. Elevate your lifestyle amid contemporary luxury at the award-winning One Bloor. Don't miss the chance to call this remarkable residence your home! **** EXTRAS **** *** ALL FURNITURE AVAILABLE FOR SALE. PLS MSG L/A FOR FURTHER DETAILS *** (id:27910)
Property Details
|
MLS® Number
|
C8387148 |
|
Property Type
|
Single Family |
|
Community Name
|
Church-Yonge Corridor |
|
Amenities Near By
|
Schools, Public Transit |
|
Community Features
|
Pets Not Allowed |
|
Features
|
Balcony |
|
Parking Space Total
|
1 |
|
Pool Type
|
Indoor Pool, Outdoor Pool |
|
View Type
|
View, City View |
Building
|
Bathroom Total
|
2 |
|
Bedrooms Above Ground
|
1 |
|
Bedrooms Below Ground
|
1 |
|
Bedrooms Total
|
2 |
|
Amenities
|
Exercise Centre, Security/concierge, Sauna |
|
Appliances
|
Dishwasher, Dryer, Freezer, Microwave, Oven, Range, Refrigerator, Stove, Washer |
|
Cooling Type
|
Central Air Conditioning |
|
Exterior Finish
|
Concrete |
|
Heating Fuel
|
Natural Gas |
|
Heating Type
|
Forced Air |
|
Type
|
Apartment |
Parking
Land
|
Acreage
|
No |
|
Land Amenities
|
Schools, Public Transit |
Rooms
| Level |
Type |
Length |
Width |
Dimensions |
|
Flat |
Living Room |
3.89 m |
6.45 m |
3.89 m x 6.45 m |
|
Flat |
Dining Room |
3.89 m |
6.45 m |
3.89 m x 6.45 m |
|
Flat |
Kitchen |
3.89 m |
6.45 m |
3.89 m x 6.45 m |
|
Flat |
Primary Bedroom |
|
|
Measurements not available |
|
Flat |
Den |
|
|
Measurements not available |










































