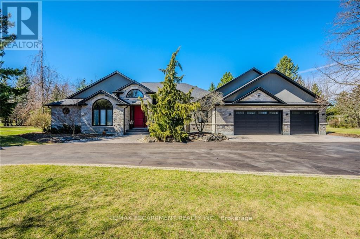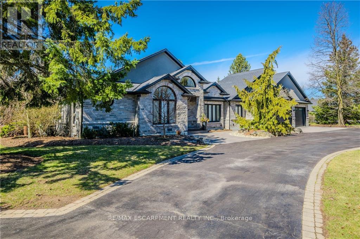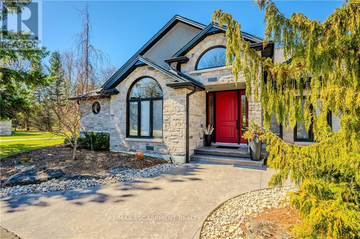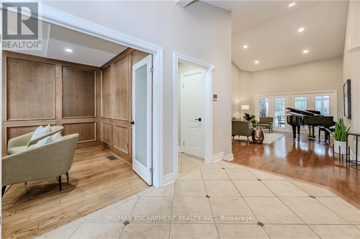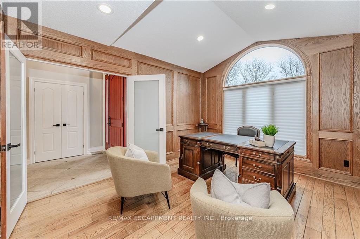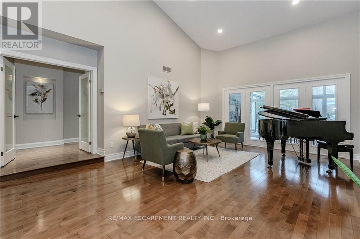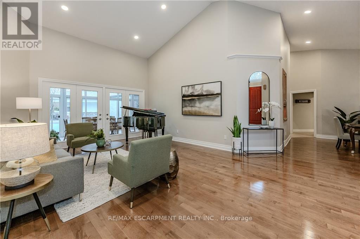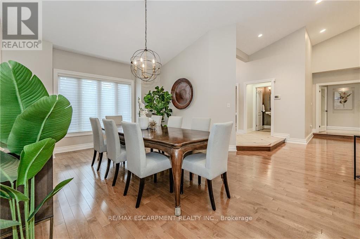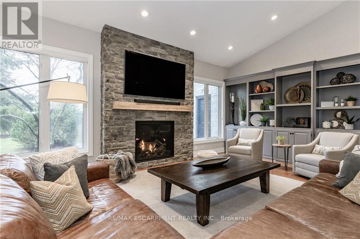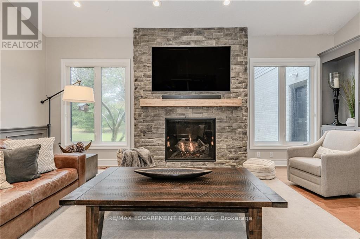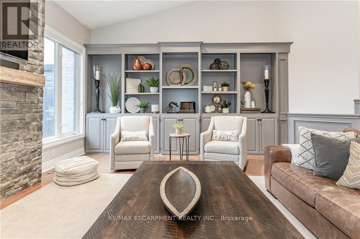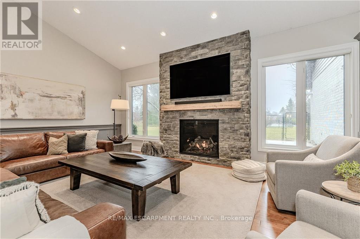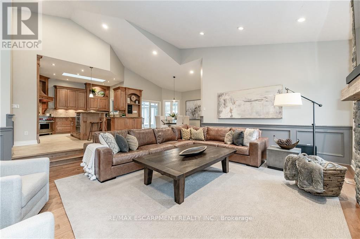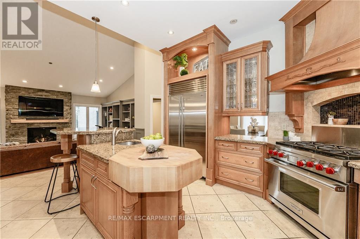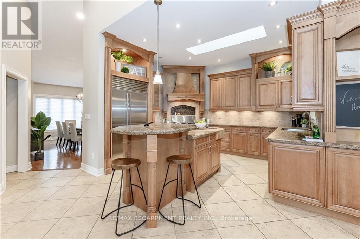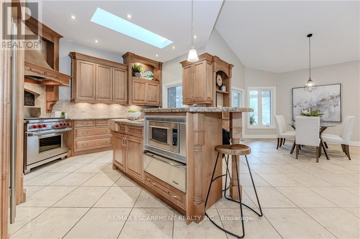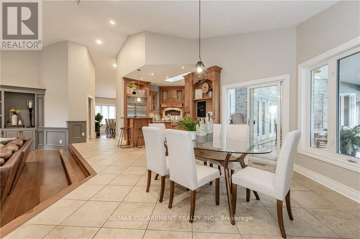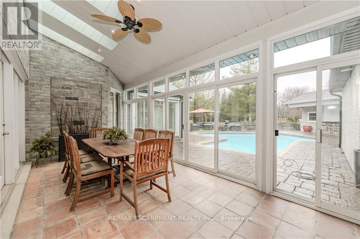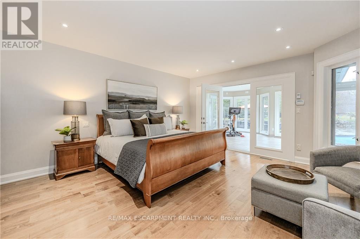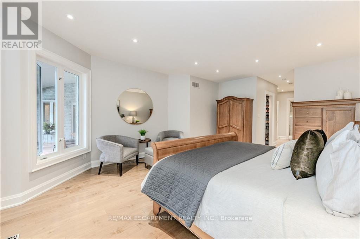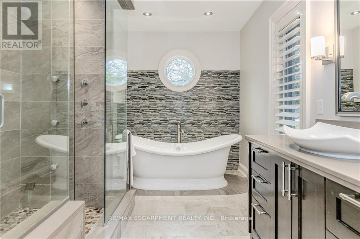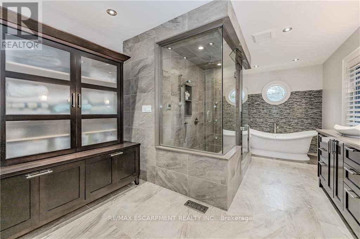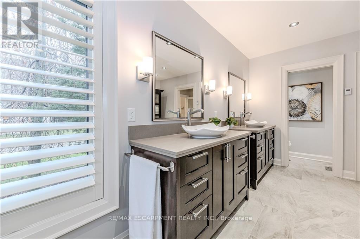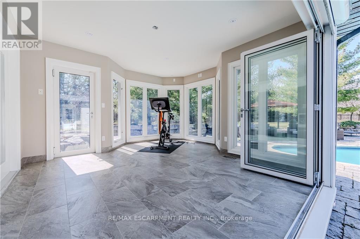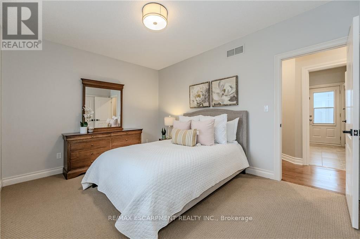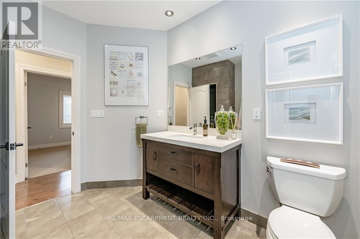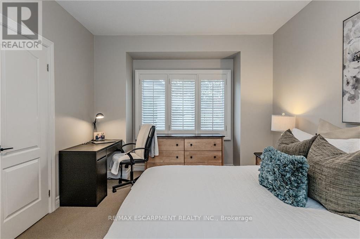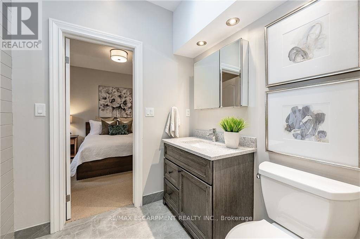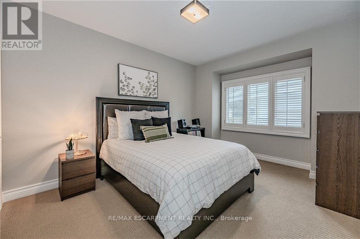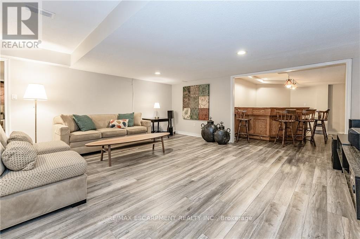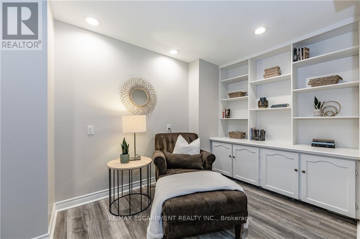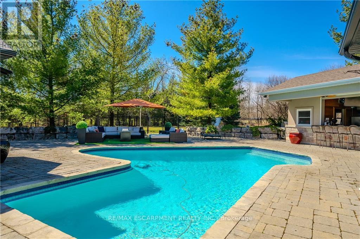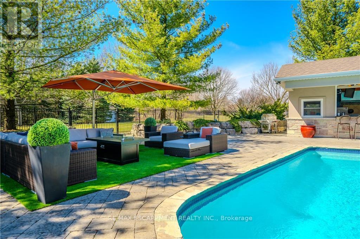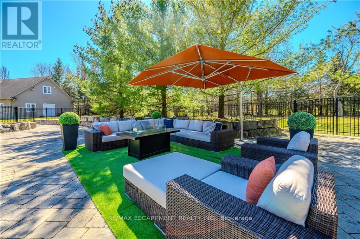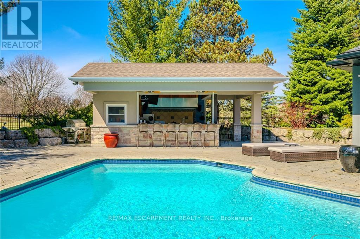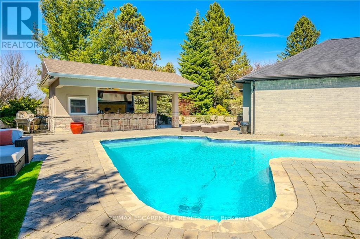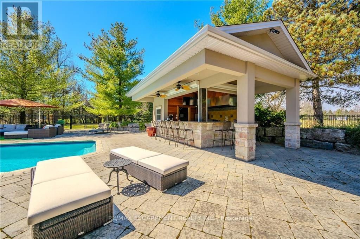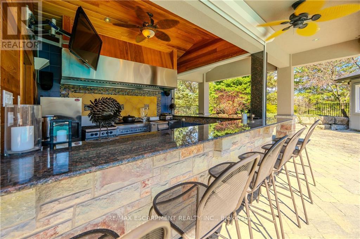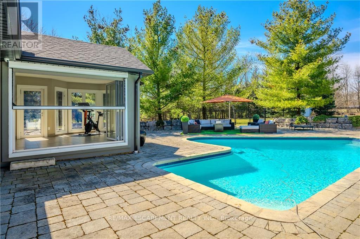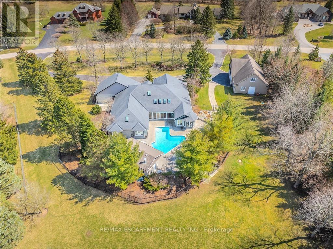5 Bedroom
3 Bathroom
Bungalow
Fireplace
Inground Pool
Central Air Conditioning
Forced Air
Acreage
$3,688,800
Exquisite Jay Robinson built 4+1 bedrm Bungalow on 2.11 acres of meticulously landscaped grounds in prestigious Kilbride! Main level is approx. 3,836 sq.ft. Grand foyer, private office w/wood paneling. Formal living & dining w/extended height ceilings, pot lights & hardwoods. The HEART of the home revolves around the spacious open concept Kitchen-Family room, ideal for family gatherings & entertaining. Chef's dream Kit, Sub Zero fridge, WOLF range & island w/built-in butcher block. Step out to the al fresco dining space overlooking the pool! Renovated family room boasts a feature wall with custom built-ins and a beautiful newer gas fireplace w/stone face and wood beam. Gorgeous principal suite offers his & hers closets with organizers, a renovated ensuite with heated floors, double vanities, a soaker tub, and an oversized shower with steam functionality and an octagonal-shaped sunroom/workout space with retractable windows facing the pool. 3 additional bedrooms, a Jack & Jill bathroom, and a guest bathroom accessible from the pool & cabana area provide ample space for family or guests. The lower level offers a spacious rec. room, wet bar, a 5th bedrm or hobby room, a 3-pce bathrm & sauna. Meticulously landscaped private lot w/lots of stone work, mature trees, inground pool and fully equipped cabana for ultimate entertaining space. Oversized detached 3-car garage (approx.1702 sq. ft). This home truly is a unique full package in an incredible location! (id:27910)
Property Details
|
MLS® Number
|
W8204988 |
|
Property Type
|
Single Family |
|
Community Name
|
Rural Burlington |
|
Parking Space Total
|
16 |
|
Pool Type
|
Inground Pool |
Building
|
Bathroom Total
|
3 |
|
Bedrooms Above Ground
|
4 |
|
Bedrooms Below Ground
|
1 |
|
Bedrooms Total
|
5 |
|
Architectural Style
|
Bungalow |
|
Basement Development
|
Partially Finished |
|
Basement Type
|
Full (partially Finished) |
|
Construction Style Attachment
|
Detached |
|
Cooling Type
|
Central Air Conditioning |
|
Exterior Finish
|
Brick |
|
Fireplace Present
|
Yes |
|
Heating Fuel
|
Natural Gas |
|
Heating Type
|
Forced Air |
|
Stories Total
|
1 |
|
Type
|
House |
Parking
Land
|
Acreage
|
Yes |
|
Sewer
|
Septic System |
|
Size Irregular
|
363.54 X 509.56 Ft |
|
Size Total Text
|
363.54 X 509.56 Ft|2 - 4.99 Acres |
Rooms
| Level |
Type |
Length |
Width |
Dimensions |
|
Basement |
Recreational, Games Room |
7.09 m |
5.51 m |
7.09 m x 5.51 m |
|
Basement |
Bedroom 5 |
5.56 m |
5.38 m |
5.56 m x 5.38 m |
|
Main Level |
Living Room |
6.25 m |
4.36 m |
6.25 m x 4.36 m |
|
Main Level |
Dining Room |
5.54 m |
4.14 m |
5.54 m x 4.14 m |
|
Main Level |
Kitchen |
7.9 m |
5.08 m |
7.9 m x 5.08 m |
|
Main Level |
Family Room |
6.58 m |
5.49 m |
6.58 m x 5.49 m |
|
Main Level |
Den |
4.14 m |
3.28 m |
4.14 m x 3.28 m |
|
Main Level |
Primary Bedroom |
6.32 m |
4.67 m |
6.32 m x 4.67 m |
|
Main Level |
Bedroom 2 |
4.29 m |
3.33 m |
4.29 m x 3.33 m |
|
Main Level |
Bedroom 3 |
4.5 m |
3.38 m |
4.5 m x 3.38 m |
|
Main Level |
Bedroom 4 |
4.5 m |
3.38 m |
4.5 m x 3.38 m |
|
Main Level |
Laundry Room |
|
|
Measurements not available |

