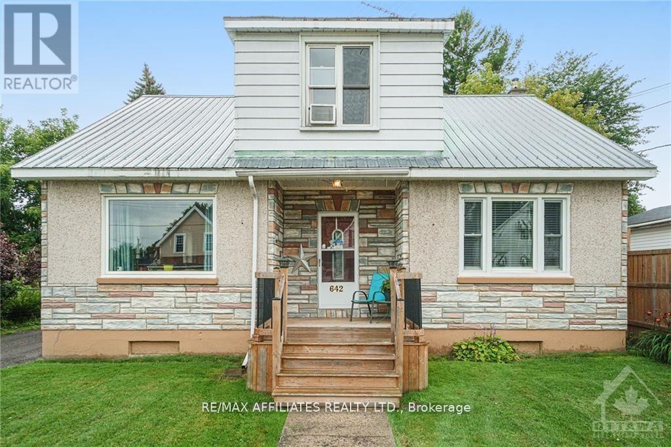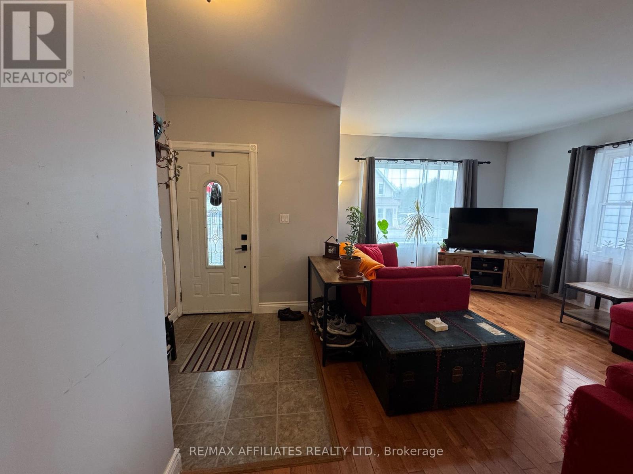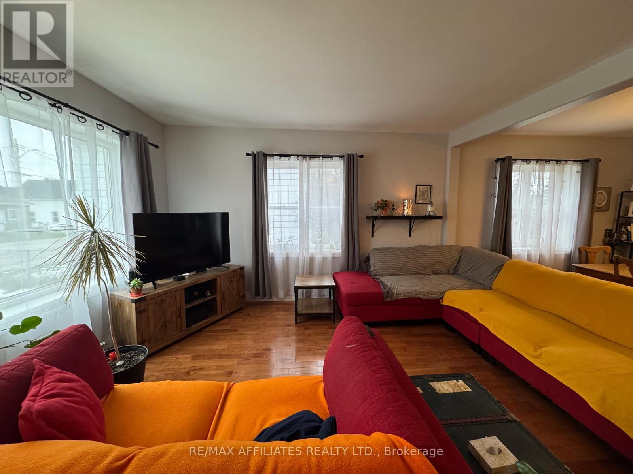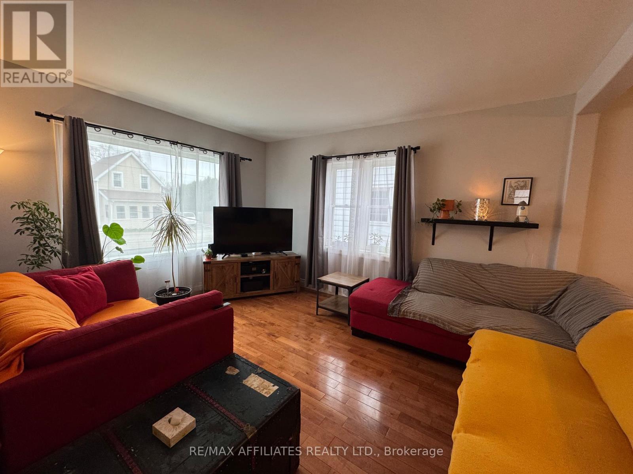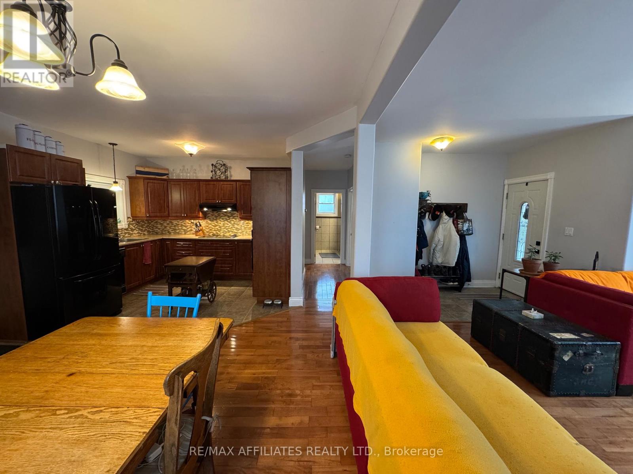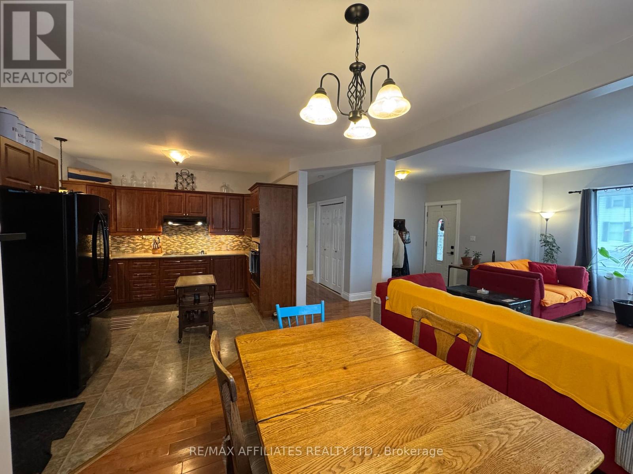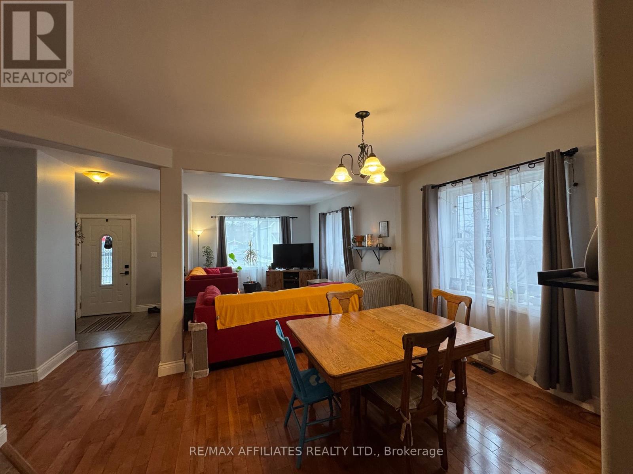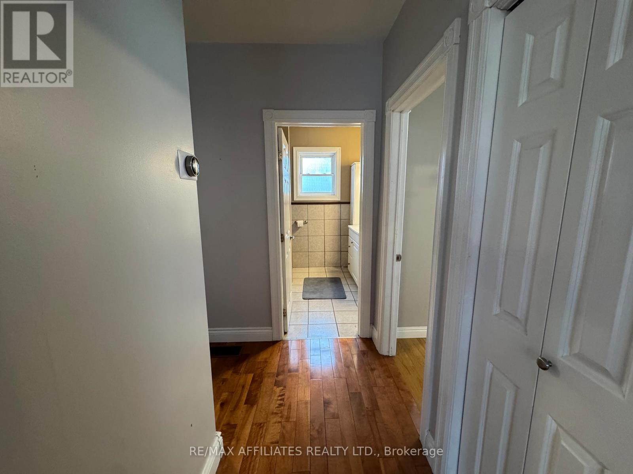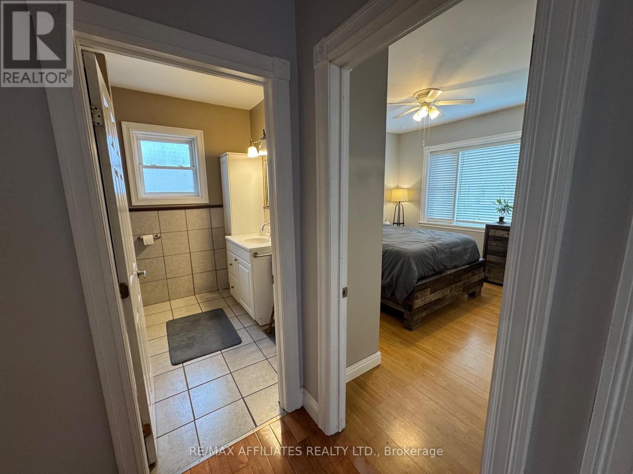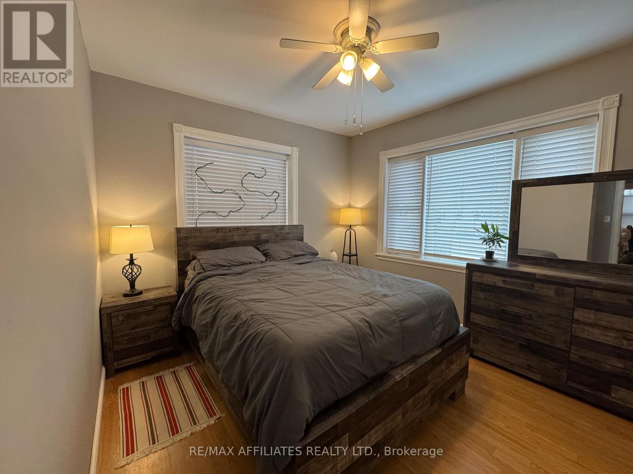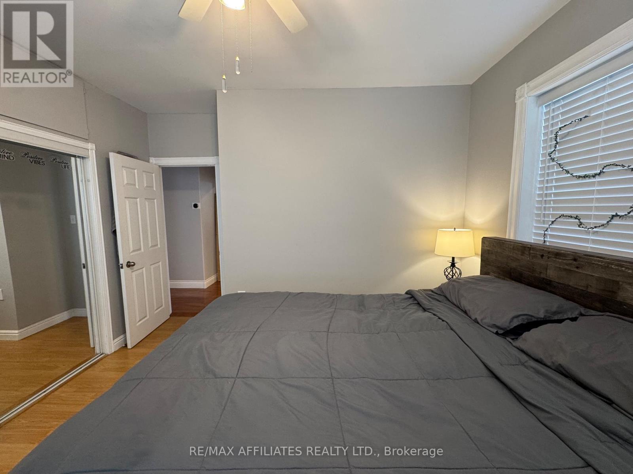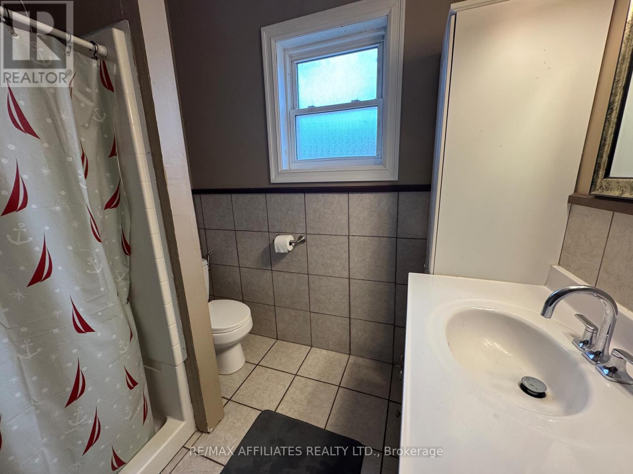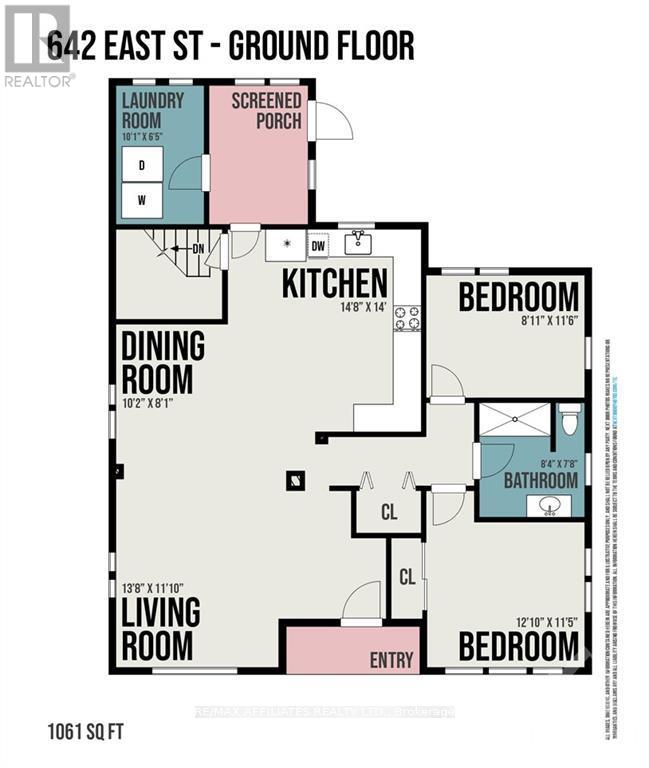642 East Street Edwardsburgh/cardinal, Ontario K0E 1E0
$1,500 Monthly
Welcome to 642 East St in Cardinal-a well-maintained main floor unit offering 2 good-sized bedrooms with laminate flooring, 1 full bathroom, and bright open-concept living and dining areas with hardwood floors. This unit includes access to the basement for additional storage, a shared laundry space located off the screened-in porch, and use of the shared backyard, 1 parking spot, and 1 storage shed. Appliances included are a fridge, stove, cooktop, dishwasher, and microwave. Rent does not include utilities, and possession is available January 1, with the possibility of an earlier pro-rated move-in. Heated by Natural Gas Furnace, with Central A/C. Prospective tenants must provide rental application, recent credit checks, proof of income, and references. (id:28469)
Property Details
| MLS® Number | X12557074 |
| Property Type | Multi-family |
| Community Name | 806 - Town of Cardinal |
| Equipment Type | Water Heater |
| Features | Carpet Free |
| Parking Space Total | 1 |
| Rental Equipment Type | Water Heater |
Building
| Bathroom Total | 1 |
| Bedrooms Above Ground | 2 |
| Bedrooms Total | 2 |
| Appliances | Range, Cooktop, Dishwasher, Microwave, Stove, Refrigerator |
| Basement Development | Unfinished |
| Basement Type | Partial (unfinished) |
| Cooling Type | Central Air Conditioning |
| Exterior Finish | Vinyl Siding |
| Foundation Type | Block |
| Heating Fuel | Natural Gas |
| Heating Type | Forced Air |
| Stories Total | 2 |
| Size Interior | 700 - 1,100 Ft2 |
| Type | Duplex |
| Utility Water | Municipal Water |
Parking
| No Garage |
Land
| Acreage | No |
| Sewer | Sanitary Sewer |
Rooms
| Level | Type | Length | Width | Dimensions |
|---|---|---|---|---|
| Main Level | Bedroom | 4.47 m | 3.5 m | 4.47 m x 3.5 m |
| Main Level | Primary Bedroom | 3.9 m | 3.5 m | 3.9 m x 3.5 m |
| Main Level | Bathroom | 2.54 m | 2.3 m | 2.54 m x 2.3 m |
| Main Level | Living Room | 4.1 m | 3.6 m | 4.1 m x 3.6 m |
| Main Level | Dining Room | 3.1 m | 2.5 m | 3.1 m x 2.5 m |
| Main Level | Kitchen | 4.2 m | 4.5 m | 4.2 m x 4.5 m |

