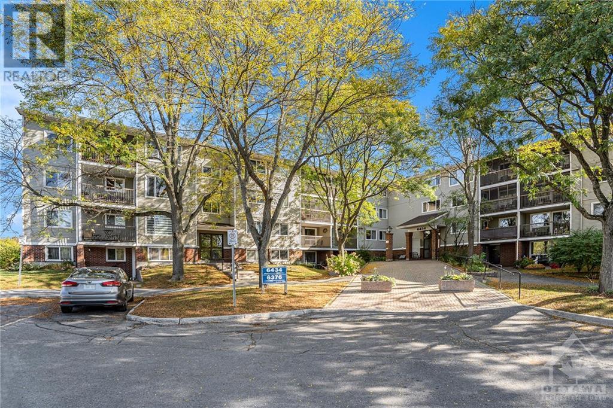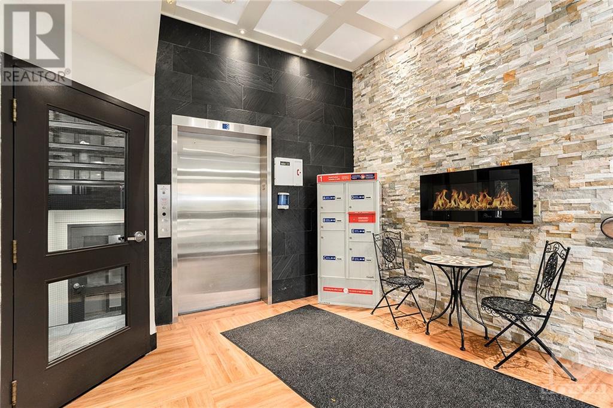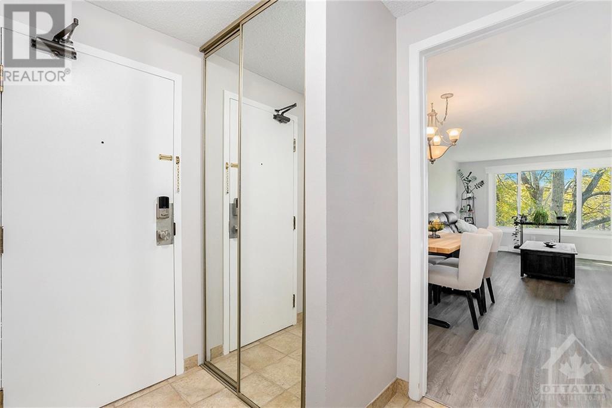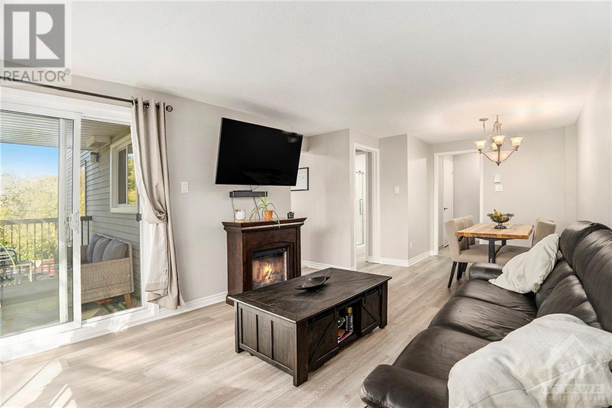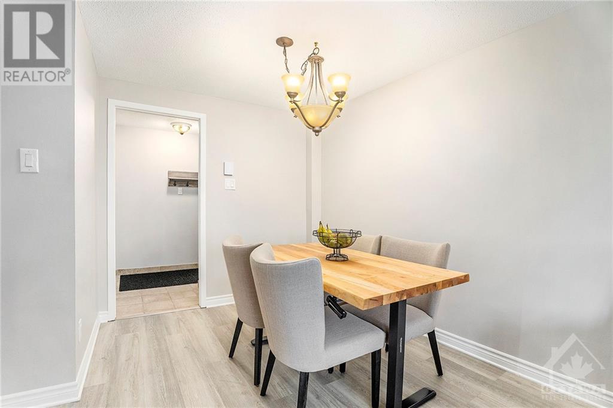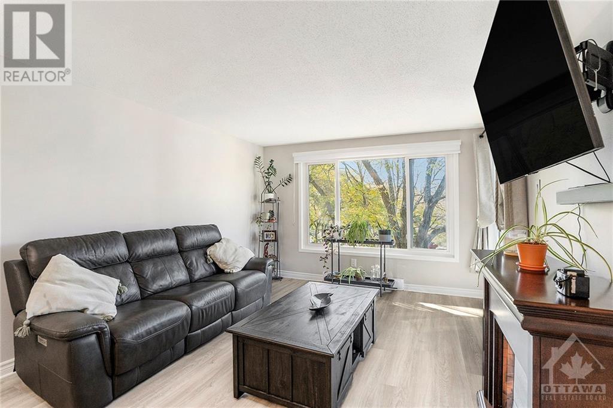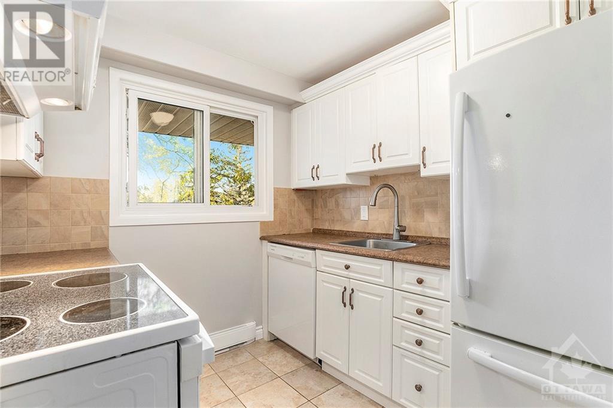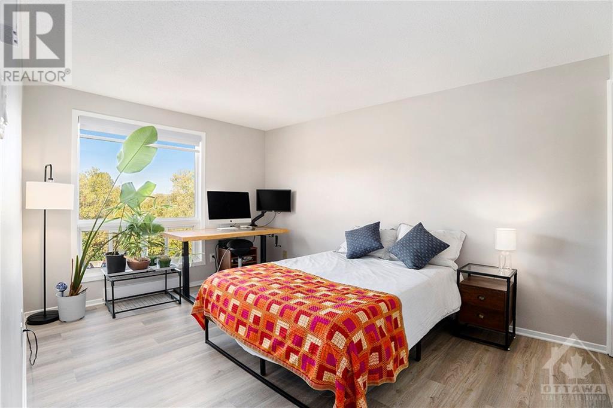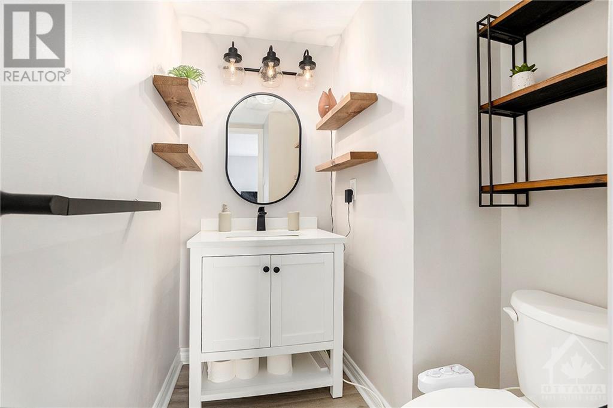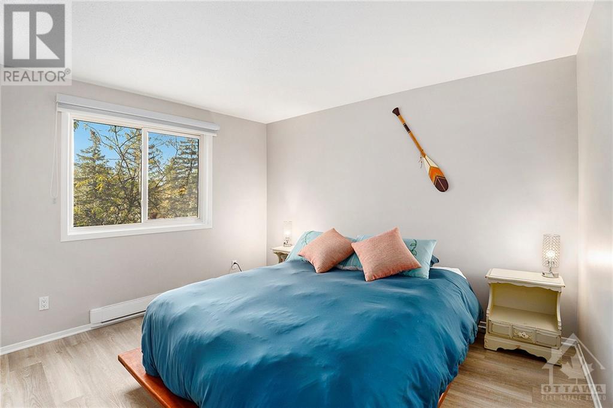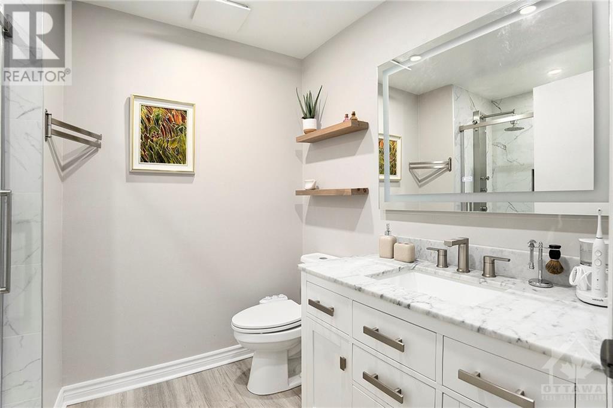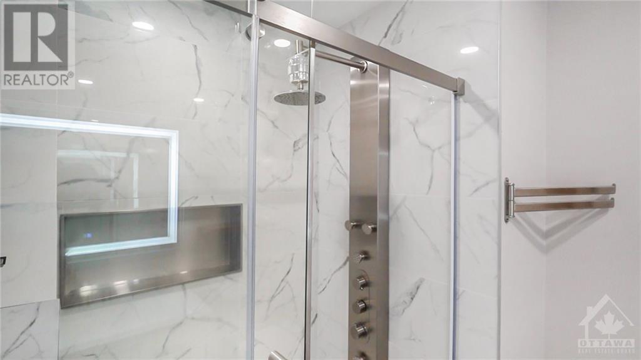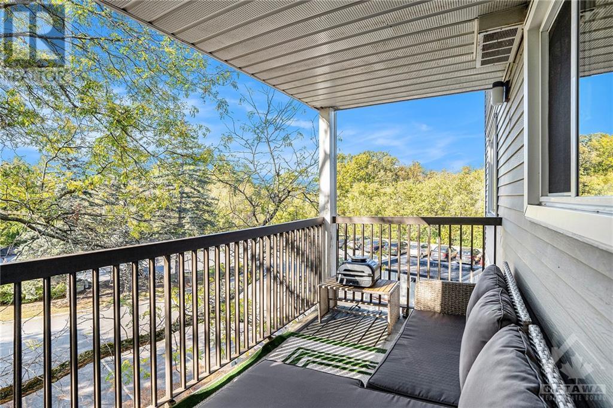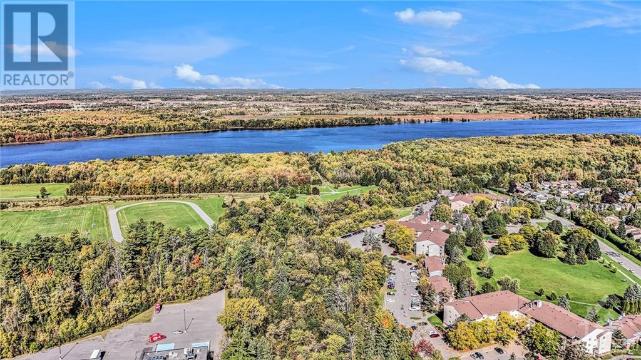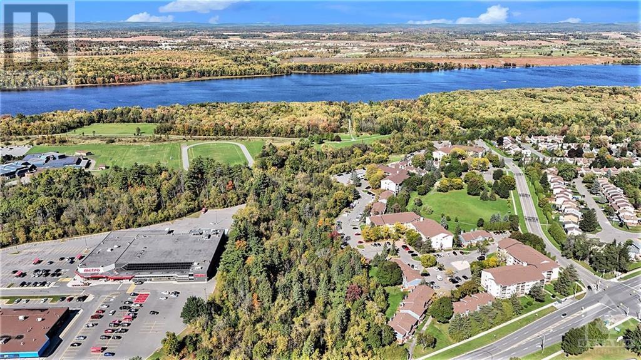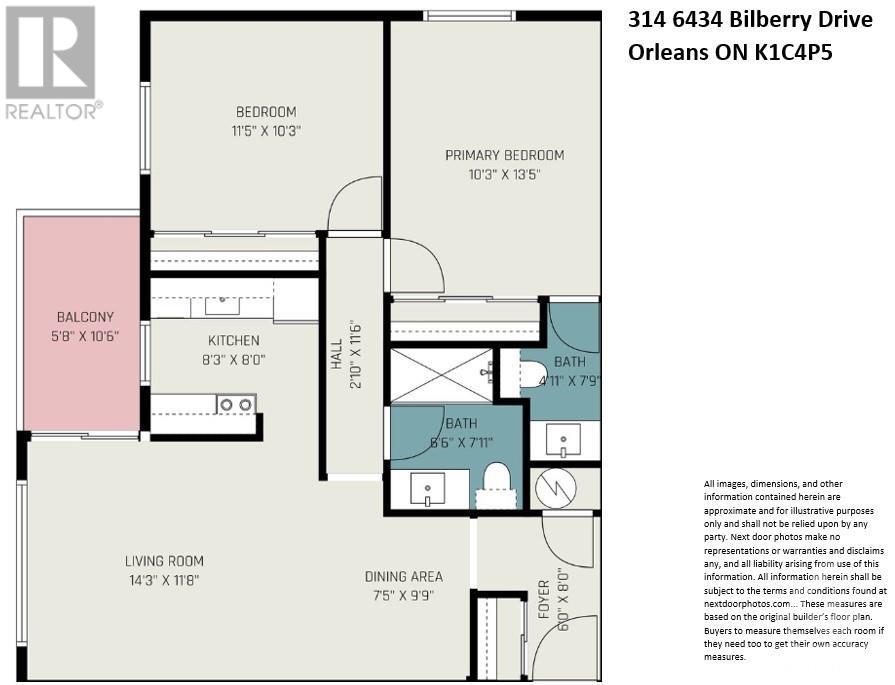6434 Bilberry Drive Unit#314 Ottawa, Ontario K1C 4P5
$339,900Maintenance, Property Management, Caretaker, Water, Other, See Remarks
$496 Monthly
Maintenance, Property Management, Caretaker, Water, Other, See Remarks
$496 MonthlyUnbeatable LOCATION!!Overlooking tranquil NCC land & the stunning Ottawa River! Sun-filled, south-facing,MODERNIZED END UNIT 2-bed,2-bath condo w/open-concept living/dining area & a private balcony w/STUNNING,SERENE views.1 of few units in the building secluded w/stair access directly to the outside, offering extra privacy & accessibility. Just steps to Convent Glen shopping,LRT & Place D’Orleans for all your essentials.Outdoor enthusiasts will love the surrounding trails for walking, biking, skiing & riverfront sunsets!Quick access to transit,Costco/Montfort Hospital/CMHC/NRC/CSIS & downtown via Hwy 174.Perfect for empty nesters,1st-time buyers & investors!Move-in ready w/fresh paint,REVAMPED kitchen featuring newer appl’s,backsplash, tap + REFRESHED baths w/glass shower doors, vanities & LED mirror.Stylish waterproof/scratch-free vinyl flrs,baseboard heaters & smart home automation for lighting & heating complete the contemporary vibe.Laundry & garbage on the same flr,elevator access (id:28469)
Property Details
| MLS® Number | 1412007 |
| Property Type | Single Family |
| Neigbourhood | Orleans Wood |
| AmenitiesNearBy | Public Transit, Recreation Nearby, Shopping, Water Nearby |
| CommunityFeatures | Pets Allowed |
| Features | Cul-de-sac, Park Setting, Elevator, Balcony |
| ParkingSpaceTotal | 1 |
Building
| BathroomTotal | 2 |
| BedroomsAboveGround | 2 |
| BedroomsTotal | 2 |
| Amenities | Storage - Locker, Laundry Facility |
| Appliances | Refrigerator, Dishwasher, Hood Fan, Stove, Blinds |
| BasementDevelopment | Not Applicable |
| BasementType | None (not Applicable) |
| ConstructedDate | 1986 |
| CoolingType | None |
| ExteriorFinish | Brick, Siding |
| FlooringType | Tile, Vinyl |
| FoundationType | Poured Concrete |
| HalfBathTotal | 1 |
| HeatingFuel | Electric |
| HeatingType | Baseboard Heaters |
| StoriesTotal | 1 |
| Type | Apartment |
| UtilityWater | Municipal Water |
Parking
| Open | |
| Visitor Parking |
Land
| Acreage | No |
| LandAmenities | Public Transit, Recreation Nearby, Shopping, Water Nearby |
| Sewer | Municipal Sewage System |
| ZoningDescription | Res Condo Apartment |
Rooms
| Level | Type | Length | Width | Dimensions |
|---|---|---|---|---|
| Main Level | Foyer | Measurements not available | ||
| Main Level | Living Room | 14'6" x 11'6" | ||
| Main Level | Dining Room | 8'0" x 7'11" | ||
| Main Level | Kitchen | 8'3" x 7'11" | ||
| Main Level | 4pc Bathroom | Measurements not available | ||
| Main Level | Primary Bedroom | 13'8" x 9'1" | ||
| Main Level | 2pc Ensuite Bath | Measurements not available | ||
| Main Level | Bedroom | 11'6" x 10'1" | ||
| Main Level | Storage | Measurements not available |

