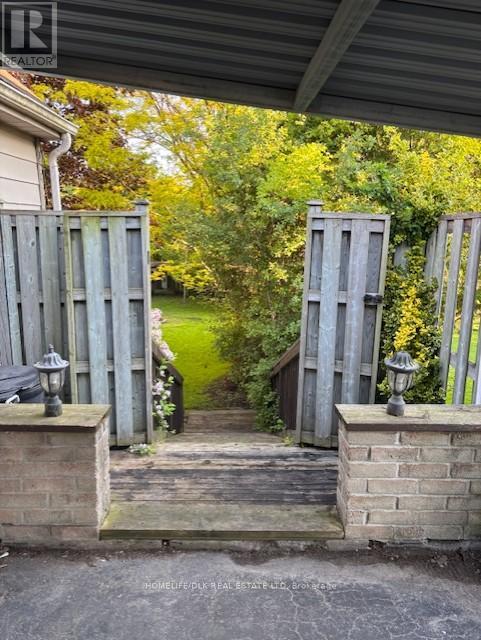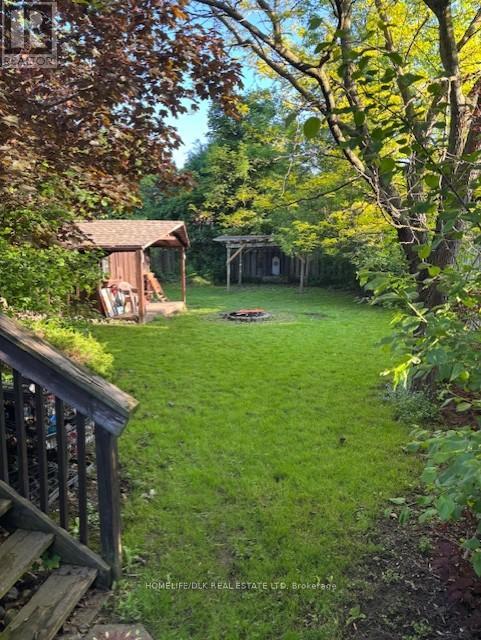644 Grosvenor Street London East, Ontario N5Y 3T4
$539,900
Lovely Home on a quiet street across from the park, perfect for first time buyers, multi-generational living or investment. This lovely 1.5 storey home features 4 bedrooms plus a bonus room and 2 bathrooms. There is a main floor bedroom and bathroom, 2 bedrooms up and 1 down. Lower level also features a family room, 3 piece bathroom and a bonus room with a direct walk out to the backyard. On the main floor you will also find an open concept kitchen with island, living room with wood fireplace (as-is, not wett) as well as a backroom with patio doors to a raised deck. Room would make a nice dining room or office. Backyard is fully fenced with two gated access. Firepit and electrified shed with porch finish off the backyard. (id:28469)
Property Details
| MLS® Number | X12189732 |
| Property Type | Single Family |
| Community Name | East C |
| Parking Space Total | 2 |
Building
| Bathroom Total | 2 |
| Bedrooms Above Ground | 4 |
| Bedrooms Total | 4 |
| Amenities | Fireplace(s) |
| Appliances | Dishwasher, Dryer, Freezer, Furniture, Stove, Washer, Refrigerator |
| Basement Development | Finished |
| Basement Features | Separate Entrance, Walk Out |
| Basement Type | N/a (finished) |
| Construction Style Attachment | Detached |
| Cooling Type | Wall Unit |
| Exterior Finish | Brick, Aluminum Siding |
| Fireplace Present | Yes |
| Fireplace Total | 1 |
| Foundation Type | Block |
| Heating Fuel | Natural Gas |
| Heating Type | Hot Water Radiator Heat |
| Stories Total | 2 |
| Size Interior | 1,100 - 1,500 Ft2 |
| Type | House |
| Utility Water | Municipal Water |
Parking
| Carport | |
| Garage |
Land
| Acreage | No |
| Sewer | Sanitary Sewer |
| Size Depth | 150 Ft |
| Size Frontage | 40 Ft ,3 In |
| Size Irregular | 40.3 X 150 Ft |
| Size Total Text | 40.3 X 150 Ft |
| Zoning Description | R1-r5 |























