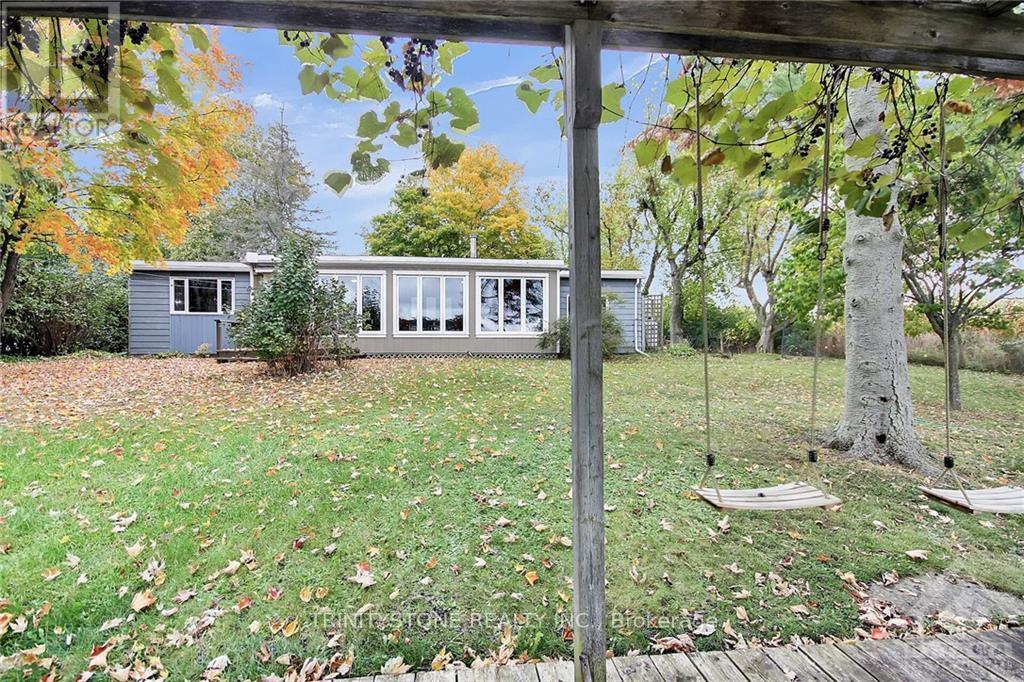3 Bedroom
2 Bathroom
Bungalow
Fireplace
Heat Pump
$749,900
Discover this beautifully updated bungalow offering privacy with no rear neighbors, just minutes from the water, Kars, and the highway. Set on a generous 100x200 hedged lot, the home sits high and dry, surrounded by active farmland. Enjoy stunning sunsets from the four-season room overlooking open fields, while the front yard, set back from the road, provides a peaceful retreat.The backyard is designed for entertaining, featuring a fire pit and a pergola, with million-dollar sunset views that make this home truly special. Inside, recent updates include new flooring, an upgraded upstairs bathroom and laundry area, and a fully finished basement. With ample storage throughout, there's also potential to easily convert the lower level into a bedroom, perfect for a teen or family member. The oversized garage and backyard storage shed provide plenty of room for vehicles, RVs, or boats. This move-in ready home is waiting for you to make it your own. (id:28469)
Property Details
|
MLS® Number
|
X9523346 |
|
Property Type
|
Single Family |
|
Neigbourhood
|
Kars |
|
Community Name
|
8004 - Manotick South to Roger Stevens |
|
ParkingSpaceTotal
|
6 |
|
Structure
|
Deck |
Building
|
BathroomTotal
|
2 |
|
BedroomsAboveGround
|
3 |
|
BedroomsTotal
|
3 |
|
Amenities
|
Fireplace(s) |
|
Appliances
|
Water Heater, Water Treatment, Dishwasher, Dryer, Hood Fan, Microwave, Refrigerator, Stove, Washer |
|
ArchitecturalStyle
|
Bungalow |
|
BasementDevelopment
|
Finished |
|
BasementType
|
Full (finished) |
|
ConstructionStyleAttachment
|
Detached |
|
ExteriorFinish
|
Aluminum Siding, Wood |
|
FireplacePresent
|
Yes |
|
FireplaceTotal
|
1 |
|
FoundationType
|
Concrete |
|
HalfBathTotal
|
1 |
|
HeatingFuel
|
Propane |
|
HeatingType
|
Heat Pump |
|
StoriesTotal
|
1 |
|
Type
|
House |
Parking
|
Attached Garage
|
|
|
Inside Entry
|
|
Land
|
Acreage
|
No |
|
Sewer
|
Septic System |
|
SizeDepth
|
200 Ft ,1 In |
|
SizeFrontage
|
101 Ft ,1 In |
|
SizeIrregular
|
101.13 X 200.11 Ft ; 1 |
|
SizeTotalText
|
101.13 X 200.11 Ft ; 1 |
|
ZoningDescription
|
Residential |
Rooms
| Level |
Type |
Length |
Width |
Dimensions |
|
Lower Level |
Family Room |
7.54 m |
3.2 m |
7.54 m x 3.2 m |
|
Lower Level |
Office |
3.75 m |
3.75 m |
3.75 m x 3.75 m |
|
Lower Level |
Living Room |
3.63 m |
3.81 m |
3.63 m x 3.81 m |
|
Main Level |
Kitchen |
2.41 m |
3.86 m |
2.41 m x 3.86 m |
|
Main Level |
Living Room |
7.18 m |
3.14 m |
7.18 m x 3.14 m |
|
Main Level |
Dining Room |
2.43 m |
3.55 m |
2.43 m x 3.55 m |
|
Main Level |
Primary Bedroom |
3.98 m |
3.22 m |
3.98 m x 3.22 m |
|
Main Level |
Bedroom |
3.2 m |
2.46 m |
3.2 m x 2.46 m |
|
Main Level |
Bedroom |
3.5 m |
3.25 m |
3.5 m x 3.25 m |
|
Main Level |
Bathroom |
2.46 m |
1.55 m |
2.46 m x 1.55 m |
|
Main Level |
Bathroom |
2.77 m |
1.52 m |
2.77 m x 1.52 m |
|
Main Level |
Sunroom |
8.78 m |
2.99 m |
8.78 m x 2.99 m |
































