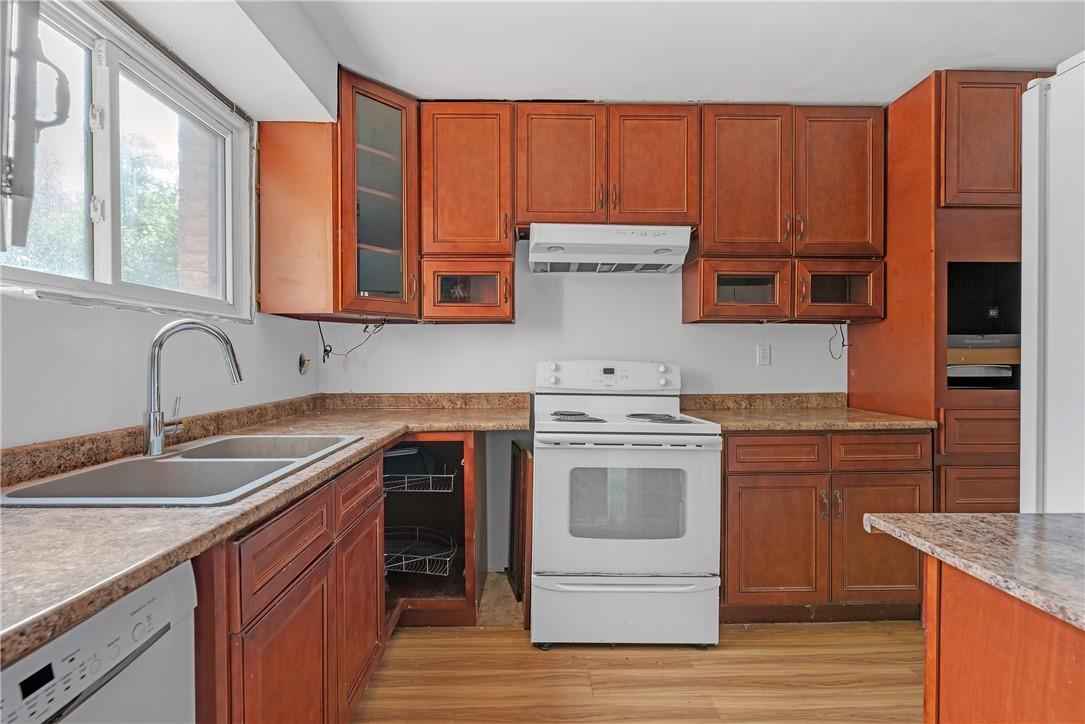645 Francis Road Burlington, Ontario L7T 3X6
$549,900Maintenance,
$546.95 Monthly
Maintenance,
$546.95 MonthlyDiscover the potential of 645 Francis Road, a 2-storey townhome in the desirable Aldershot South neighborhood of Burlington. This home, with 3 spacious bedrooms and 1.5 bathrooms, offers a fantastic opportunity for buyers with a creative flair to make it their own. The main floor features a bright living room, a kitchen with ample counter space, and an adjoining dining area perfect for entertaining. The private, fenced-in backyard is ideal for relaxation. The 1-car garage provides secure parking and extra storage. Part of a condo corporation, residents benefit from professionally managed landscaping and maintenance. Just a short walk from Lake Ontario. This home is close to the scenic waterfront, parks, schools, shopping, and dining. This home is ready to be turned into a perfect reflection of your style. Estate sale - home being sold in as-is condition. Seller makes no warranties on chattels & fixtures. Room sizes taken at widest point of the room. (id:27910)
Open House
This property has open houses!
2:00 pm
Ends at:4:00 pm
2:00 pm
Ends at:4:00 pm
Property Details
| MLS® Number | H4198074 |
| Property Type | Single Family |
| Amenities Near By | Golf Course, Hospital, Public Transit, Marina, Recreation, Schools |
| Community Features | Community Centre |
| Equipment Type | Furnace |
| Features | Park Setting, Park/reserve, Golf Course/parkland, Beach, Paved Driveway |
| Parking Space Total | 3 |
| Rental Equipment Type | Furnace |
Building
| Bathroom Total | 2 |
| Bedrooms Above Ground | 3 |
| Bedrooms Total | 3 |
| Appliances | Dishwasher, Dryer, Refrigerator, Stove, Washer |
| Architectural Style | 2 Level |
| Basement Development | Finished |
| Basement Type | Full (finished) |
| Constructed Date | 1968 |
| Construction Style Attachment | Attached |
| Cooling Type | Central Air Conditioning |
| Exterior Finish | Aluminum Siding, Brick |
| Foundation Type | Block |
| Half Bath Total | 1 |
| Heating Fuel | Natural Gas |
| Heating Type | Forced Air |
| Stories Total | 2 |
| Size Exterior | 1398 Sqft |
| Size Interior | 1398 Sqft |
| Type | Row / Townhouse |
| Utility Water | Municipal Water |
Parking
| Attached Garage |
Land
| Acreage | No |
| Land Amenities | Golf Course, Hospital, Public Transit, Marina, Recreation, Schools |
| Sewer | Municipal Sewage System |
| Size Irregular | 0 X 0 |
| Size Total Text | 0 X 0|under 1/2 Acre |
| Zoning Description | Rm2 |
Rooms
| Level | Type | Length | Width | Dimensions |
|---|---|---|---|---|
| Second Level | Bedroom | 13' 1'' x 8' 7'' | ||
| Second Level | Bedroom | 17' 3'' x 9' 0'' | ||
| Second Level | Bedroom | 13' 5'' x 8' 4'' | ||
| Second Level | 4pc Bathroom | 9' 3'' x 4' 10'' | ||
| Basement | Laundry Room | 11' 1'' x 7' 3'' | ||
| Basement | Living Room | 17' 7'' x 11' 7'' | ||
| Ground Level | 2pc Bathroom | 4' 9'' x 3' 10'' | ||
| Ground Level | Dining Room | 8' 10'' x 6' 9'' | ||
| Ground Level | Living Room | 18' 0'' x 13' 6'' | ||
| Ground Level | Kitchen | 12' 4'' x 8' 3'' |































