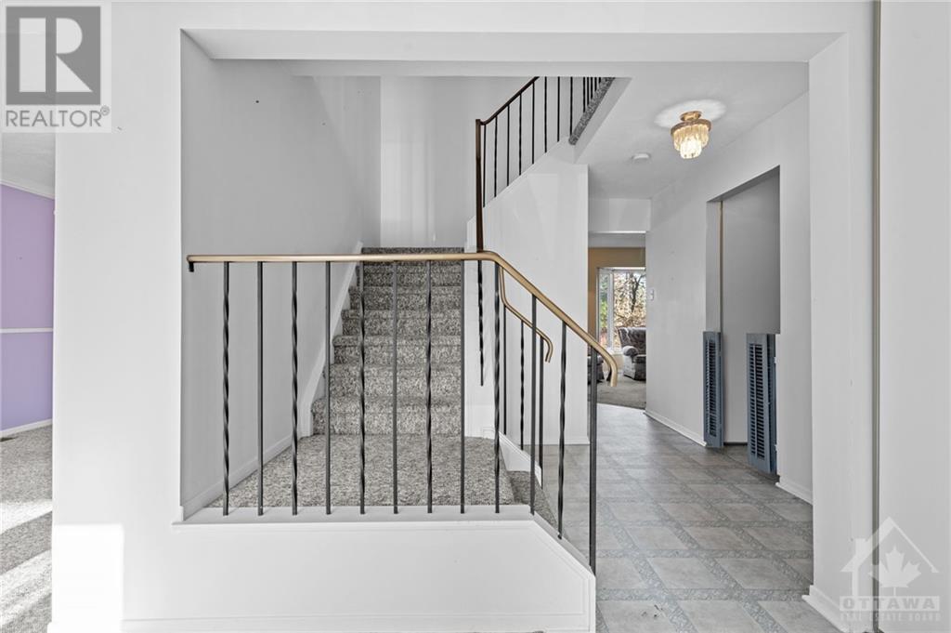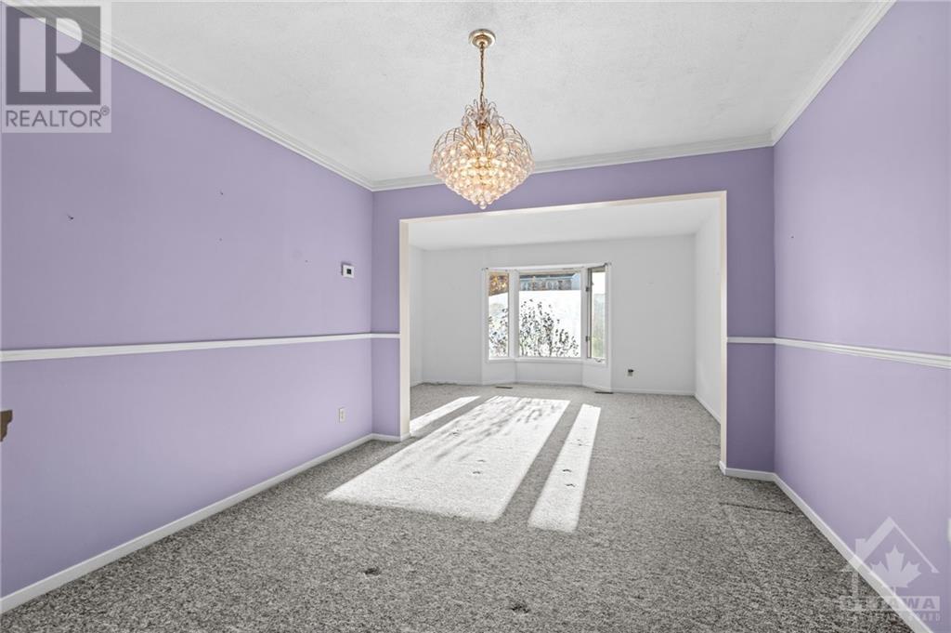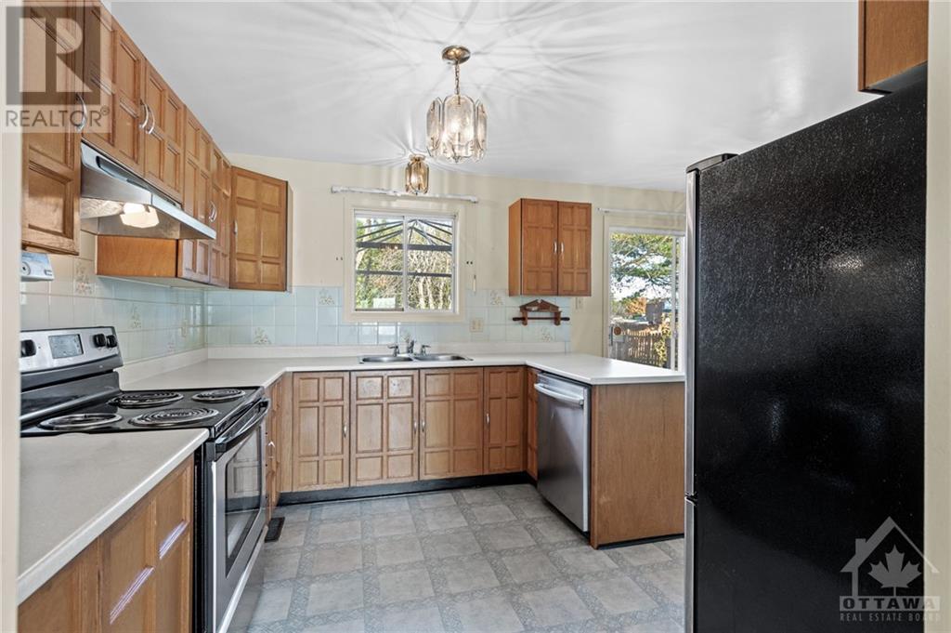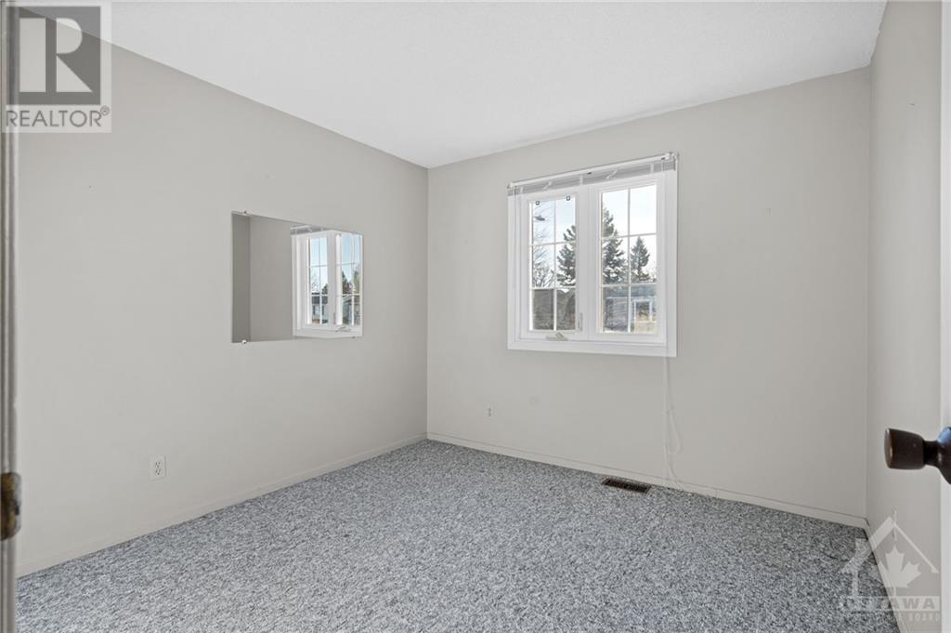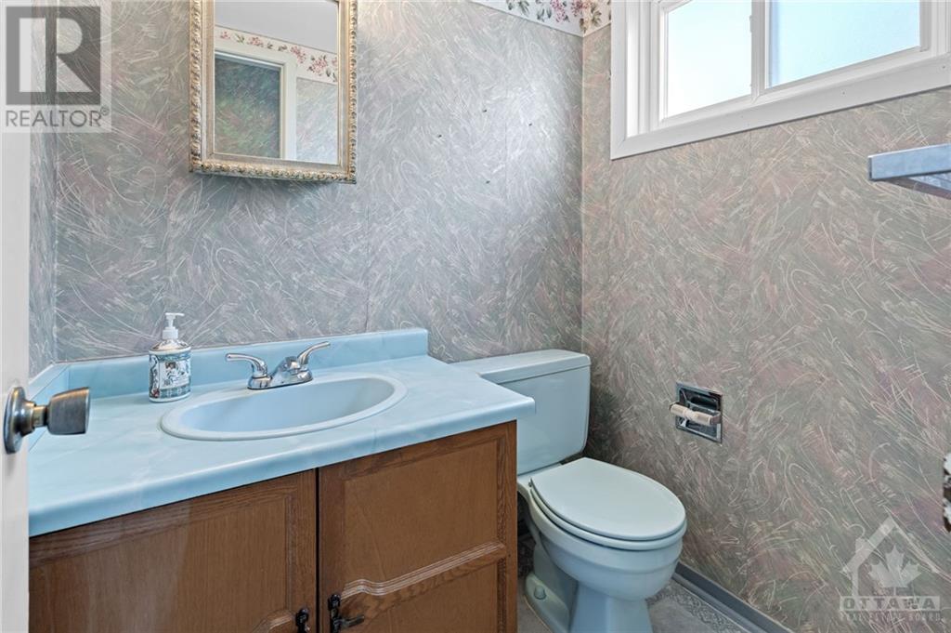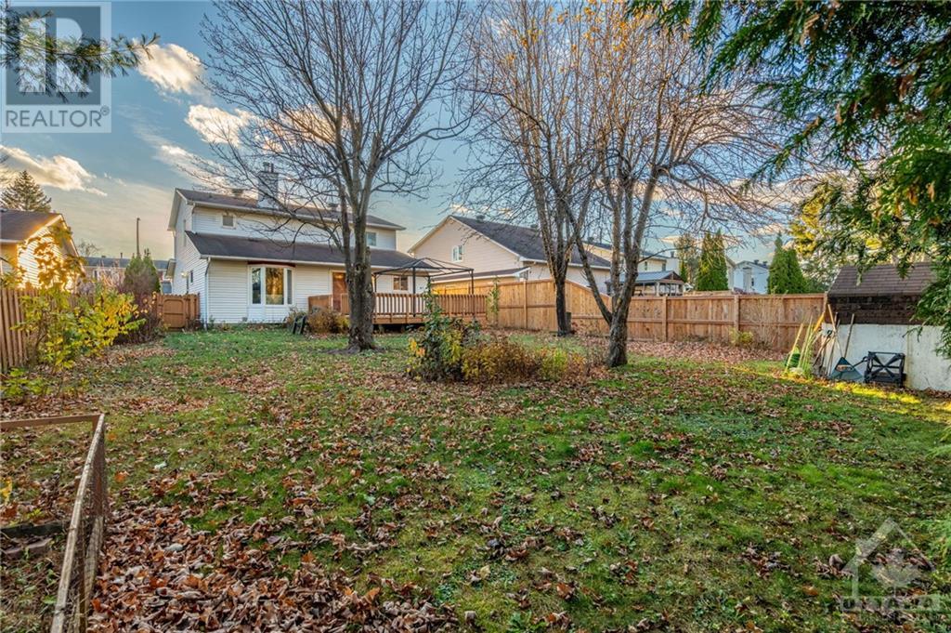4 Bedroom
2 Bathroom
Central Air Conditioning
Forced Air
$630,000
Flooring: Carpet W/W & Mixed, Rarely offered 4-bedroom property in the heart of Orleans! You can't beat this location in a quiet neighbourhood near all amenities. The main floor offers a welcoming, versatile layout with a large living room that flows seamlessly into the adjacent dining room—ideal for entertaining or family gatherings. A functional kitchen opens to a dining area with patio doors to outside and cozy family room with a brick accent wall fireplace. The side entrance, complete with a powder room and direct garage access, adds convenience to everyday living. Upstairs, you’ll find four bedrooms and a family bathroom with cheater door to primary. The fully finished basement features a large rec room with a bar, office area, a laundry room, and ample storage. The expansive pie-shaped and fully fenced yard is perfect for outdoor enjoyment with no rear-neighbours. This property, with its solid structure and fantastic location awaits only your personal touch to make it your dream home! Don't miss out!, Flooring: Linoleum (id:28469)
Property Details
|
MLS® Number
|
X10423107 |
|
Property Type
|
Single Family |
|
Neigbourhood
|
Hiawatha Park / Convent Glen |
|
Community Name
|
2002 - Hiawatha Park/Convent Glen |
|
AmenitiesNearBy
|
Public Transit, Park |
|
Features
|
Wooded Area |
|
ParkingSpaceTotal
|
2 |
Building
|
BathroomTotal
|
2 |
|
BedroomsAboveGround
|
4 |
|
BedroomsTotal
|
4 |
|
Appliances
|
Dishwasher, Refrigerator, Stove |
|
BasementDevelopment
|
Finished |
|
BasementType
|
Full (finished) |
|
ConstructionStyleAttachment
|
Detached |
|
CoolingType
|
Central Air Conditioning |
|
ExteriorFinish
|
Brick |
|
FoundationType
|
Concrete |
|
HeatingFuel
|
Natural Gas |
|
HeatingType
|
Forced Air |
|
StoriesTotal
|
2 |
|
Type
|
House |
|
UtilityWater
|
Municipal Water |
Parking
Land
|
Acreage
|
No |
|
FenceType
|
Fenced Yard |
|
LandAmenities
|
Public Transit, Park |
|
Sewer
|
Sanitary Sewer |
|
SizeDepth
|
132 Ft ,3 In |
|
SizeFrontage
|
45 Ft ,2 In |
|
SizeIrregular
|
45.22 X 132.3 Ft ; 1 |
|
SizeTotalText
|
45.22 X 132.3 Ft ; 1 |
|
ZoningDescription
|
Residential |
Rooms
| Level |
Type |
Length |
Width |
Dimensions |
|
Second Level |
Primary Bedroom |
3.37 m |
4.8 m |
3.37 m x 4.8 m |
|
Second Level |
Bedroom |
3.14 m |
2.99 m |
3.14 m x 2.99 m |
|
Second Level |
Bedroom |
3.27 m |
2.99 m |
3.27 m x 2.99 m |
|
Second Level |
Bedroom |
3.27 m |
3.2 m |
3.27 m x 3.2 m |
|
Basement |
Office |
4.31 m |
3.04 m |
4.31 m x 3.04 m |
|
Basement |
Recreational, Games Room |
4.01 m |
6.78 m |
4.01 m x 6.78 m |
|
Basement |
Laundry Room |
3.27 m |
2.03 m |
3.27 m x 2.03 m |
|
Main Level |
Kitchen |
3.27 m |
3.27 m |
3.27 m x 3.27 m |
|
Main Level |
Family Room |
4.47 m |
3.91 m |
4.47 m x 3.91 m |
|
Main Level |
Dining Room |
2.13 m |
3.5 m |
2.13 m x 3.5 m |
|
Main Level |
Dining Room |
3.27 m |
3.42 m |
3.27 m x 3.42 m |
|
Main Level |
Living Room |
5.74 m |
4.01 m |
5.74 m x 4.01 m |
Utilities
|
Natural Gas Available
|
Available |




