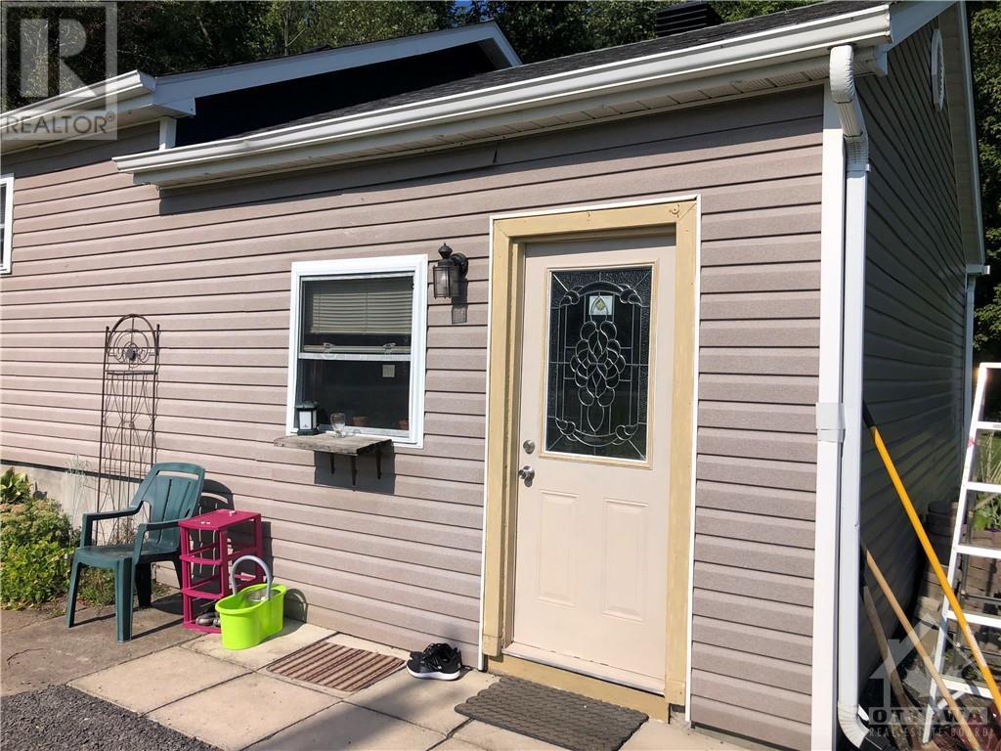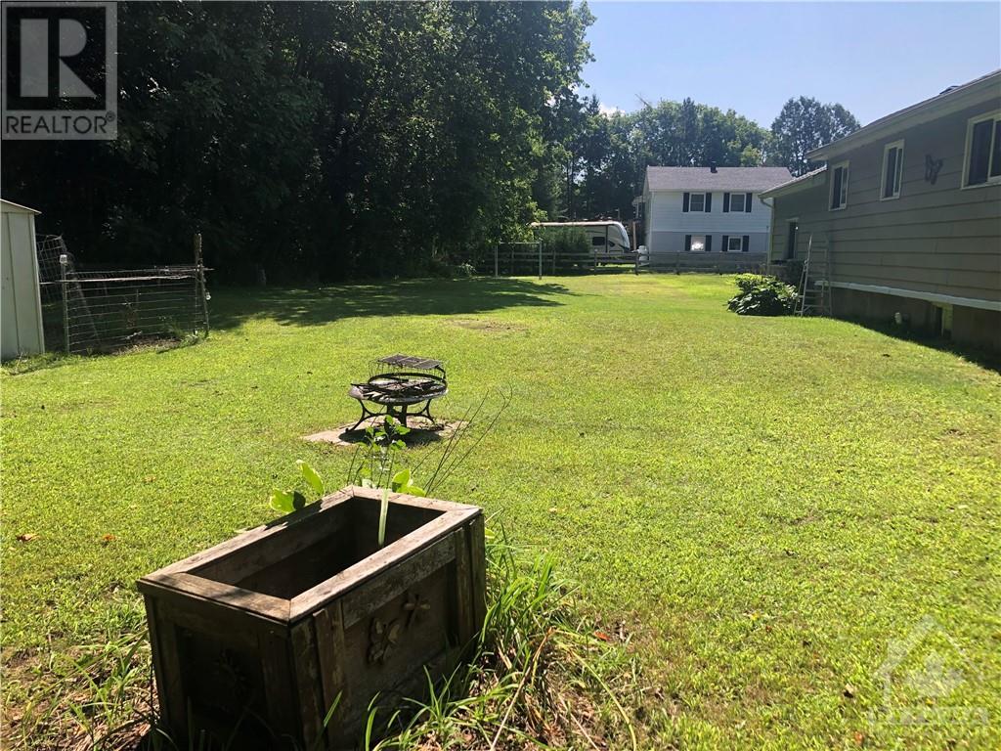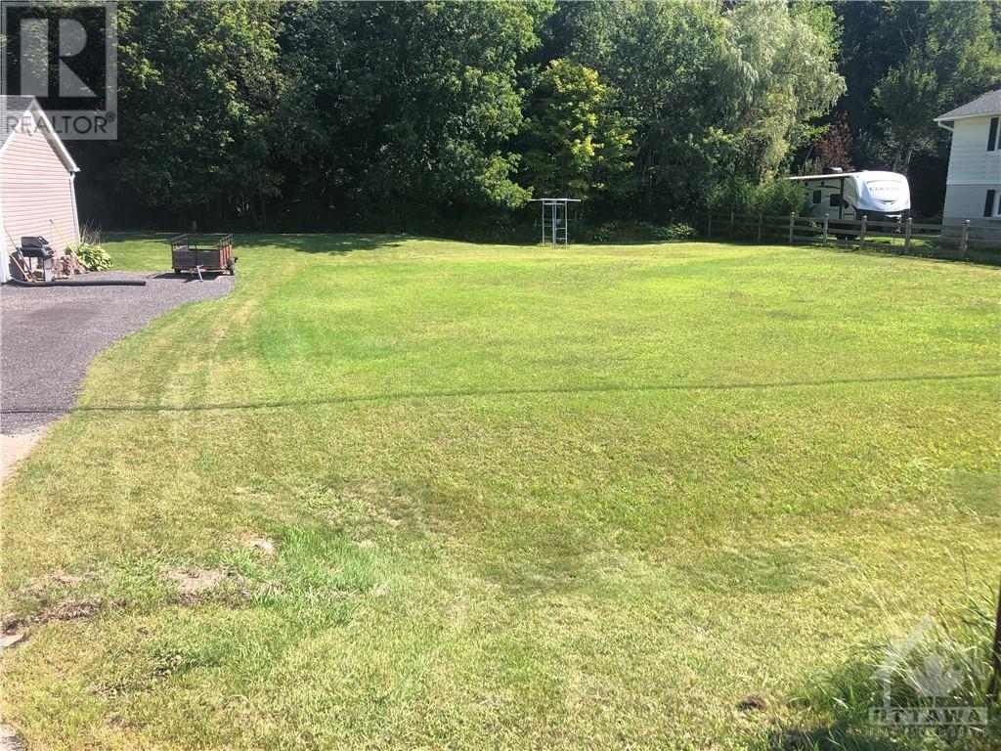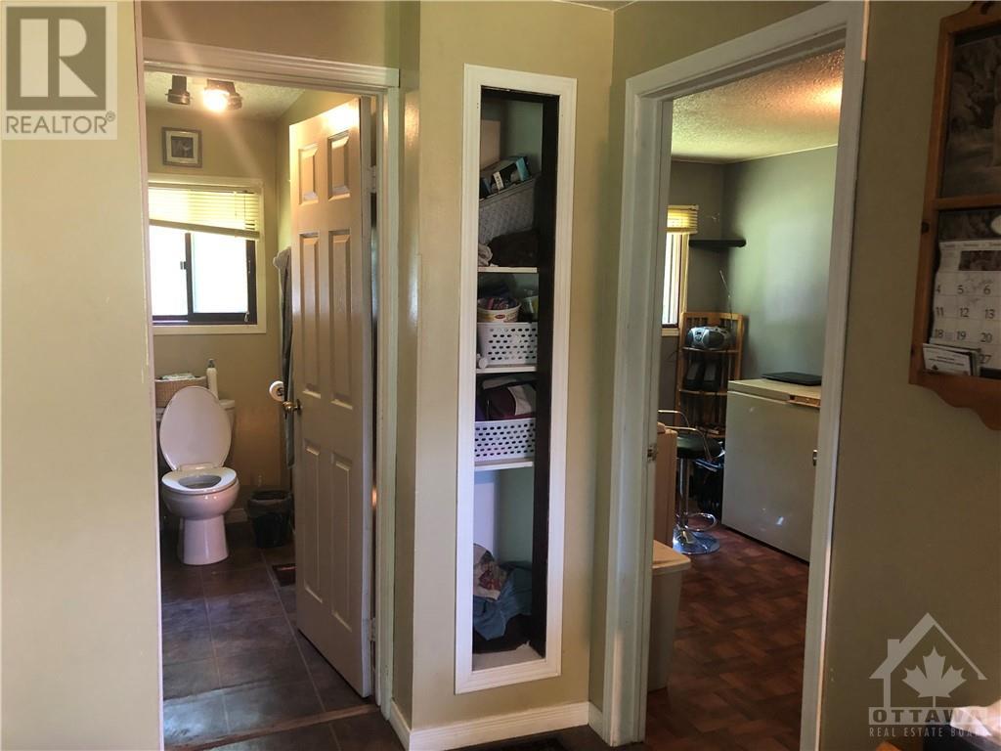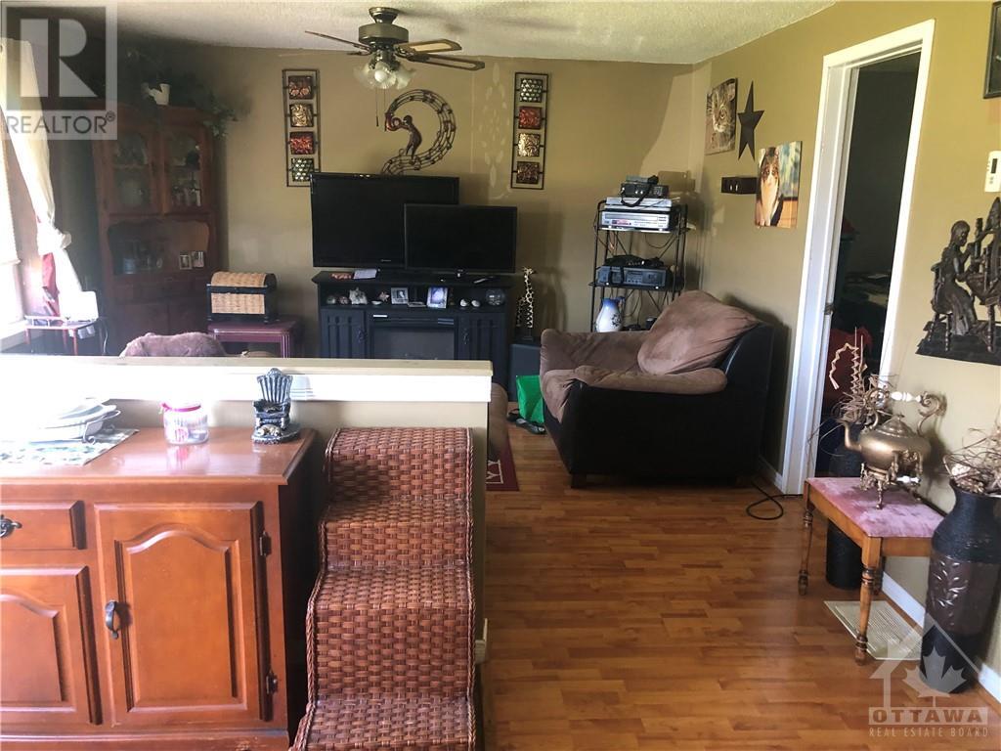3 Bedroom
1 Bathroom
Bungalow
Forced Air
$349,000
Flooring: Tile, Flooring: Vinyl, Flooring: Laminate, Situated just 5 km south of North Augusta on County Rd 15, this affordably charming 3bdrm bungalow on half acre lot, is the perfect home for those looking to downsize, seeking minimal stairs or first time home-buyers. Built approx 1963, within 20 min drive to Brockville & Prescott for all amenities with the peacefulness of country living. Relax in the shade of the large cedar tree in front yard, enjoy the peaceful serenity of this sun-lit oasis. Trees on the north side and rear provides ample back yard privacy. Spacious lawn lends plentiful room to the south side, use only limited to your imagination. Recently updated floors in foyer, kitchen, dining and living rms. New roof, furnace, HWT, sump pump installed in 2024. 3 spacious bdrms, laundry, 4 pc bath all located main level. Full unfinished basement, 6' ceilings. 100 amp service with updated panel. Septic tank recently passed inspection Aug 2024. 4-car driveway. All showings require 24 hrs notice. 24 hrs irrevocable on all offers. (id:28469)
Property Details
|
MLS® Number
|
X9518914 |
|
Property Type
|
Single Family |
|
Neigbourhood
|
Herrons Corners |
|
Community Name
|
809 - Augusta Twp |
|
ParkingSpaceTotal
|
4 |
Building
|
BathroomTotal
|
1 |
|
BedroomsAboveGround
|
3 |
|
BedroomsTotal
|
3 |
|
Appliances
|
Water Heater |
|
ArchitecturalStyle
|
Bungalow |
|
BasementDevelopment
|
Partially Finished |
|
BasementType
|
Full (partially Finished) |
|
ConstructionStyleAttachment
|
Detached |
|
ExteriorFinish
|
Vinyl Siding |
|
FoundationType
|
Block |
|
HeatingFuel
|
Propane |
|
HeatingType
|
Forced Air |
|
StoriesTotal
|
1 |
|
Type
|
House |
Land
|
Acreage
|
No |
|
Sewer
|
Septic System |
|
SizeFrontage
|
166 Ft ,11 In |
|
SizeIrregular
|
166.99 Ft ; 1 |
|
SizeTotalText
|
166.99 Ft ; 1 |
|
ZoningDescription
|
Res |
Rooms
| Level |
Type |
Length |
Width |
Dimensions |
|
Main Level |
Foyer |
2.36 m |
4.19 m |
2.36 m x 4.19 m |
|
Main Level |
Kitchen |
4.87 m |
3.45 m |
4.87 m x 3.45 m |
|
Main Level |
Dining Room |
3.2 m |
4.01 m |
3.2 m x 4.01 m |
|
Main Level |
Living Room |
3.47 m |
4.16 m |
3.47 m x 4.16 m |
|
Main Level |
Bedroom |
2.97 m |
4.21 m |
2.97 m x 4.21 m |
|
Main Level |
Bedroom |
2.71 m |
3.14 m |
2.71 m x 3.14 m |
|
Main Level |
Bedroom |
2.79 m |
3.02 m |
2.79 m x 3.02 m |
|
Main Level |
Bathroom |
2.28 m |
1.62 m |
2.28 m x 1.62 m |
|
Main Level |
Laundry Room |
2.94 m |
3.65 m |
2.94 m x 3.65 m |





