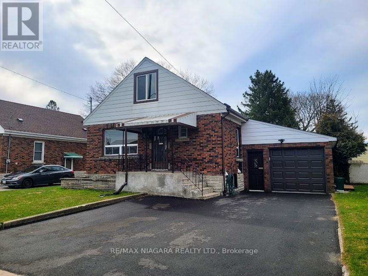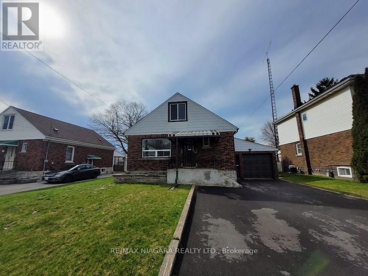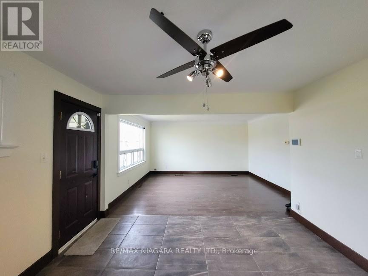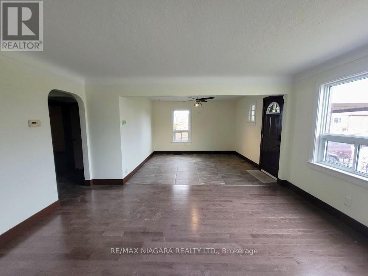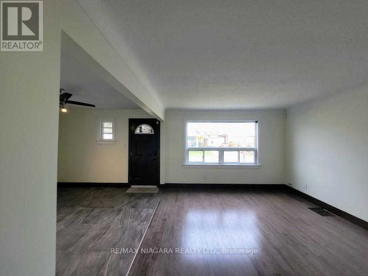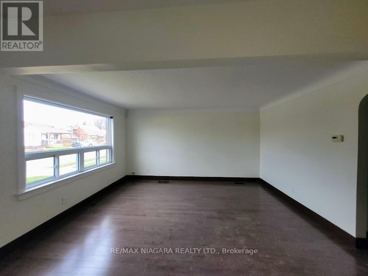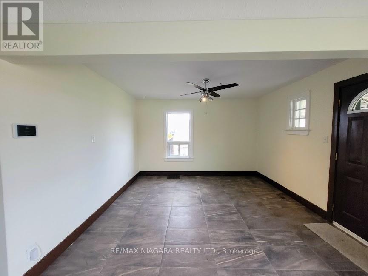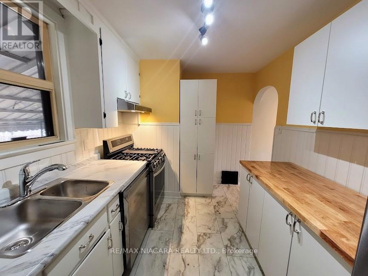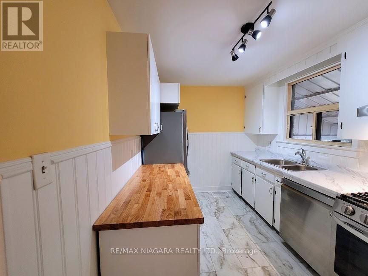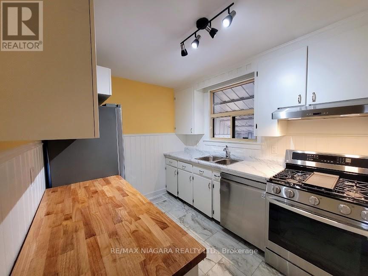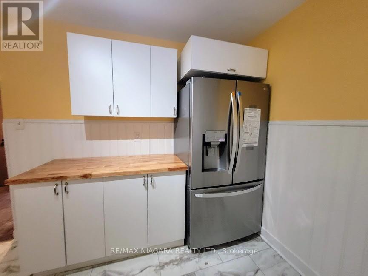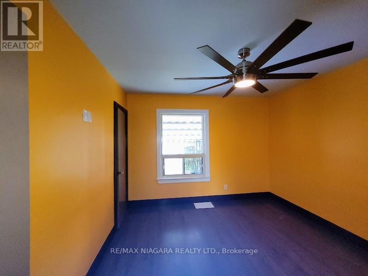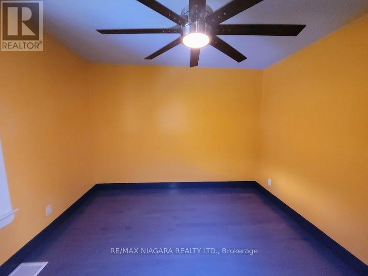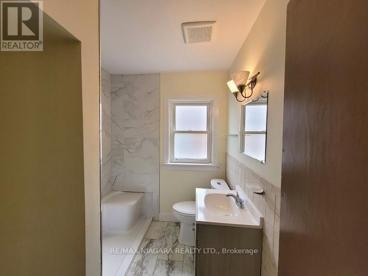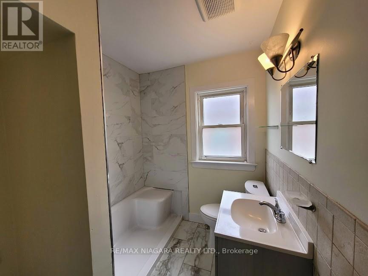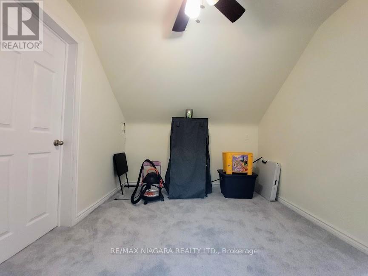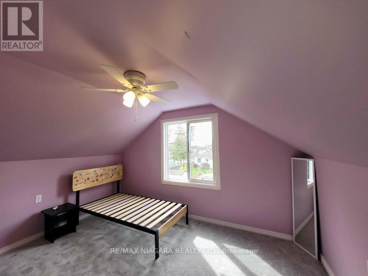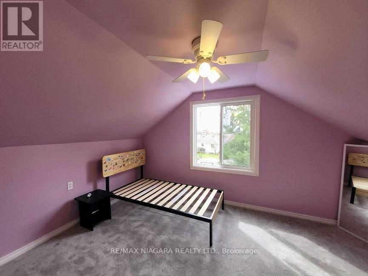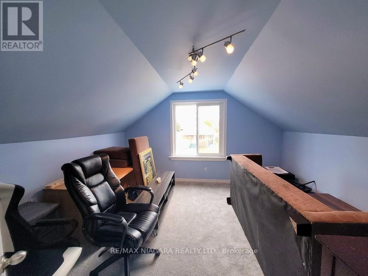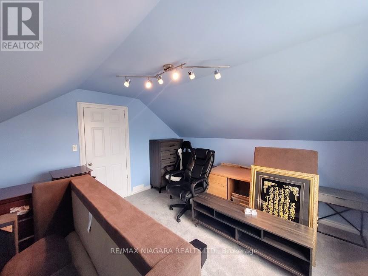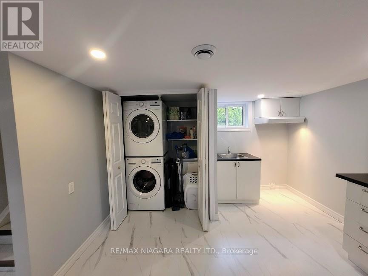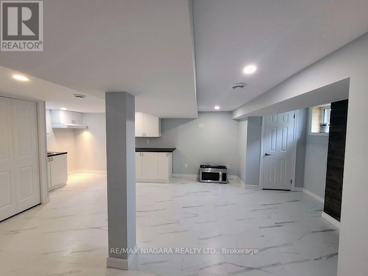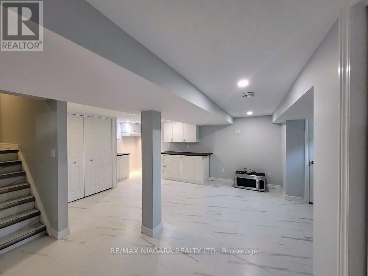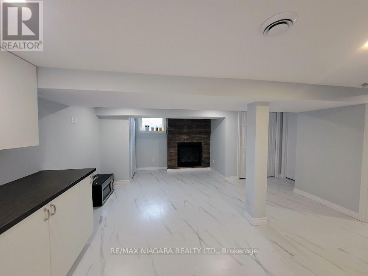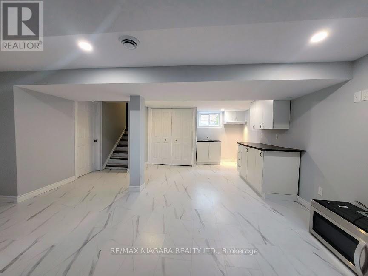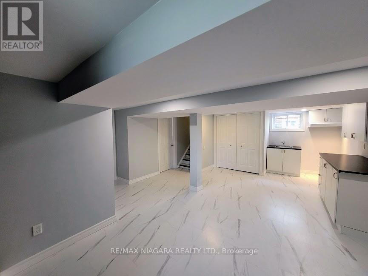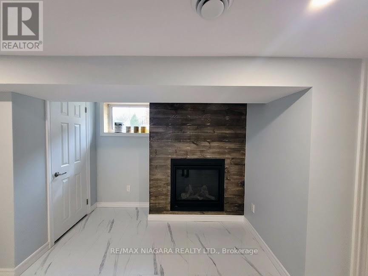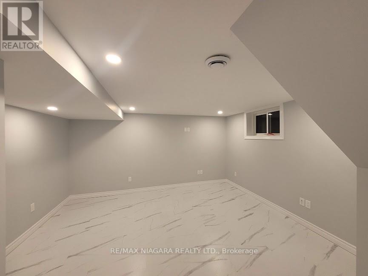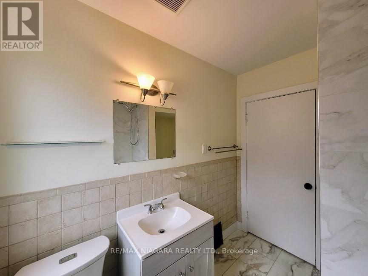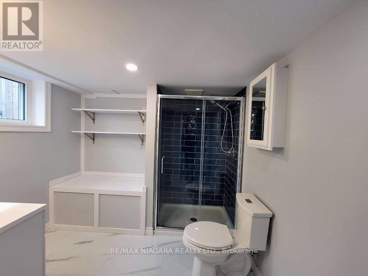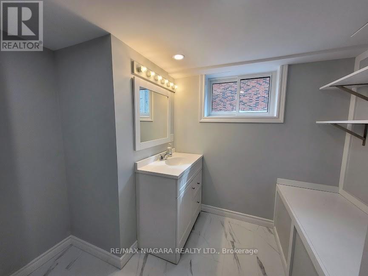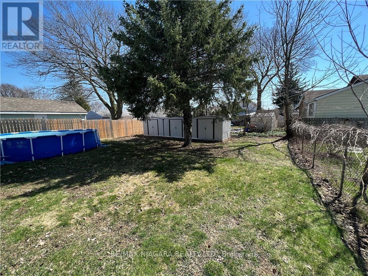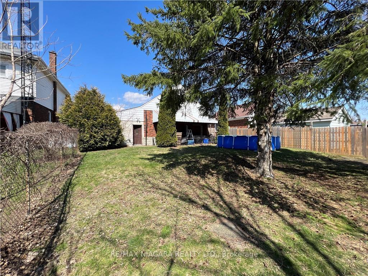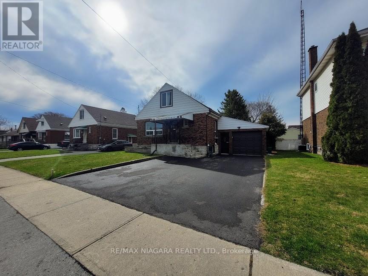4 Bedroom
2 Bathroom
Fireplace
Central Air Conditioning
Forced Air
$649,800
RENOVATED HOME WITH IN-LAW SUITE! This lovely home is situated in a central and quiet street neighbourhood, and has undergone several updates, including a new furnace (installed in 2022), a new roof, new windows, fresh paint, and new flooring (solid oak hardwood and tiles). The home also features two renovated bathrooms, newer coils for AC, and three new sheds. With three bedrooms and a spacious, renovated one-bedroom self-contained in-law suite, complete with a gas fireplace, this home offers plenty of space for a family and guests. It is conveniently located close to both the QEW and the border, providing you with plenty of options for commuting and travel. Moreover, it is ideally situated near shopping centres, parks, and schools. Don't miss out on this opportunity! (id:27910)
Property Details
|
MLS® Number
|
X8120522 |
|
Property Type
|
Single Family |
|
Amenities Near By
|
Hospital, Park, Public Transit, Schools |
|
Parking Space Total
|
4 |
Building
|
Bathroom Total
|
2 |
|
Bedrooms Above Ground
|
3 |
|
Bedrooms Below Ground
|
1 |
|
Bedrooms Total
|
4 |
|
Basement Development
|
Finished |
|
Basement Features
|
Separate Entrance |
|
Basement Type
|
N/a (finished) |
|
Construction Style Attachment
|
Detached |
|
Cooling Type
|
Central Air Conditioning |
|
Exterior Finish
|
Brick, Vinyl Siding |
|
Fireplace Present
|
Yes |
|
Heating Fuel
|
Natural Gas |
|
Heating Type
|
Forced Air |
|
Stories Total
|
2 |
|
Type
|
House |
Parking
Land
|
Acreage
|
No |
|
Land Amenities
|
Hospital, Park, Public Transit, Schools |
|
Size Irregular
|
50.12 X 120.2 Ft |
|
Size Total Text
|
50.12 X 120.2 Ft |
Rooms
| Level |
Type |
Length |
Width |
Dimensions |
|
Second Level |
Bedroom 2 |
3.91 m |
3.56 m |
3.91 m x 3.56 m |
|
Basement |
Bedroom 4 |
4.22 m |
3 m |
4.22 m x 3 m |
|
Basement |
Office |
6.4 m |
4.65 m |
6.4 m x 4.65 m |
|
Main Level |
Living Room |
4.47 m |
3.66 m |
4.47 m x 3.66 m |
|
Main Level |
Dining Room |
3.66 m |
3.45 m |
3.66 m x 3.45 m |
|
Main Level |
Kitchen |
3.66 m |
2.49 m |
3.66 m x 2.49 m |
|
Main Level |
Bedroom |
3.05 m |
2.74 m |
3.05 m x 2.74 m |
|
Main Level |
Bathroom |
|
|
Measurements not available |
|
Main Level |
Bedroom 3 |
3.91 m |
2.95 m |
3.91 m x 2.95 m |

