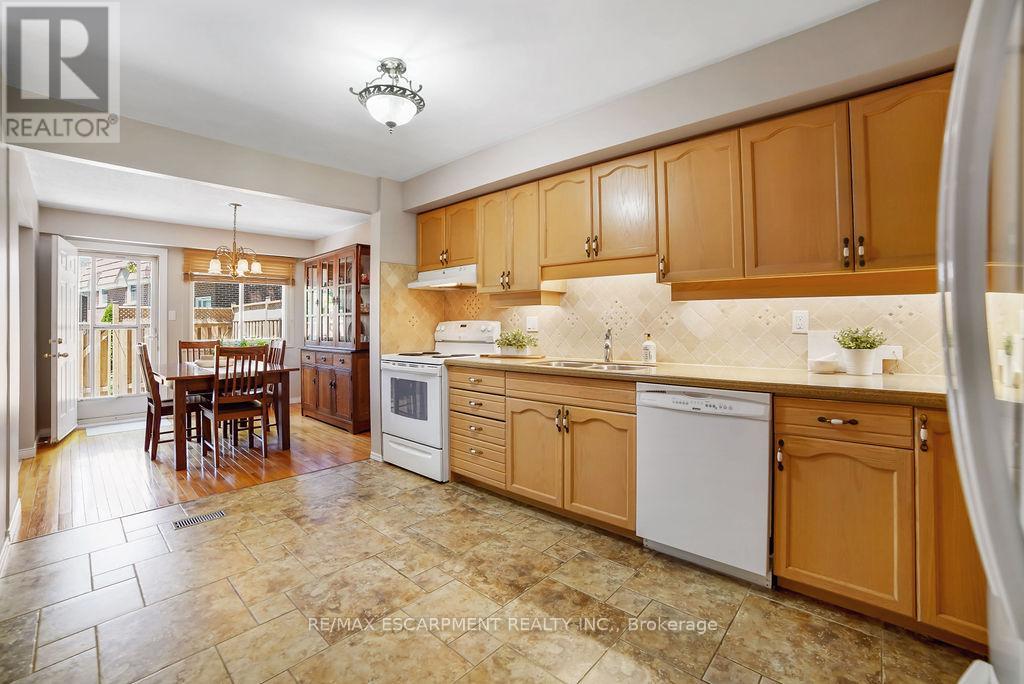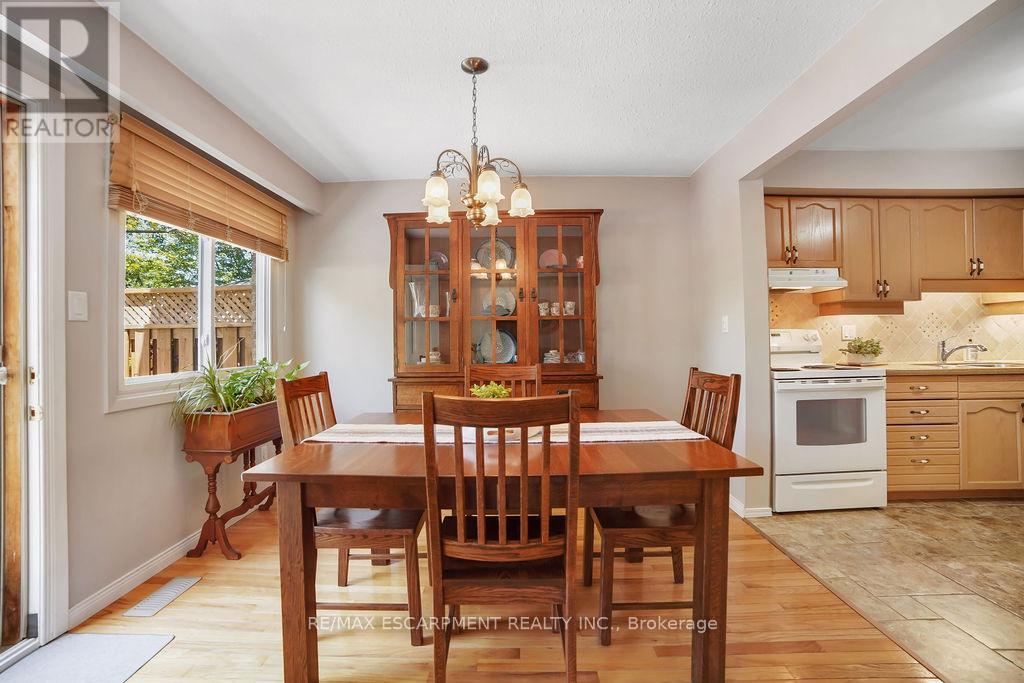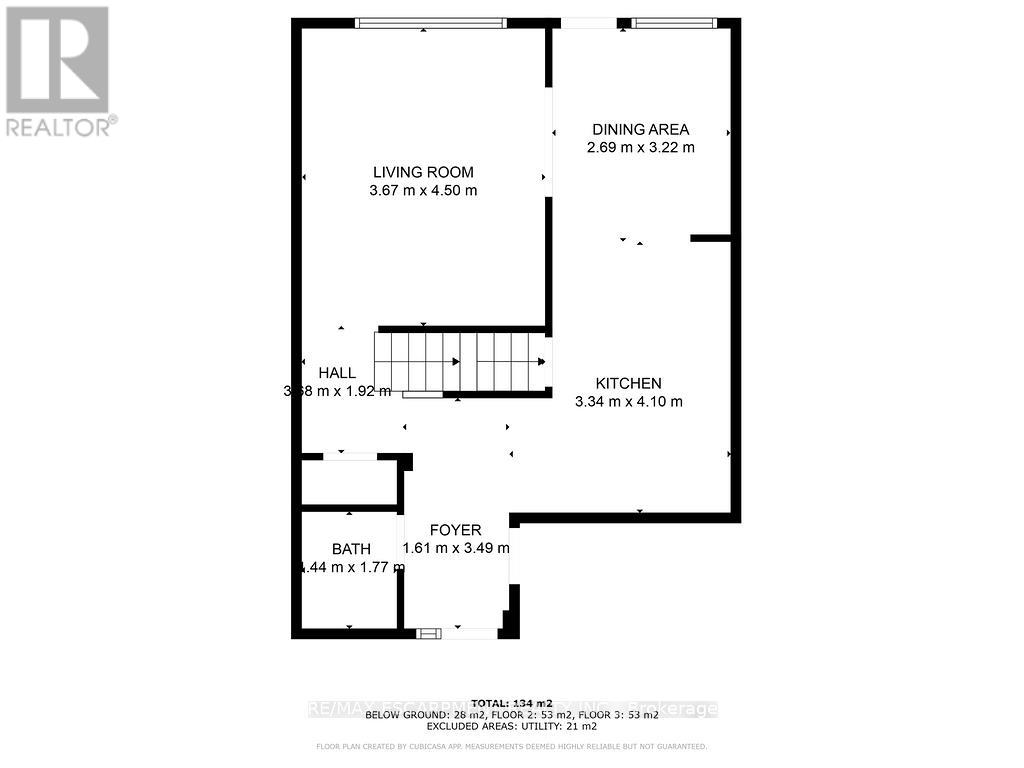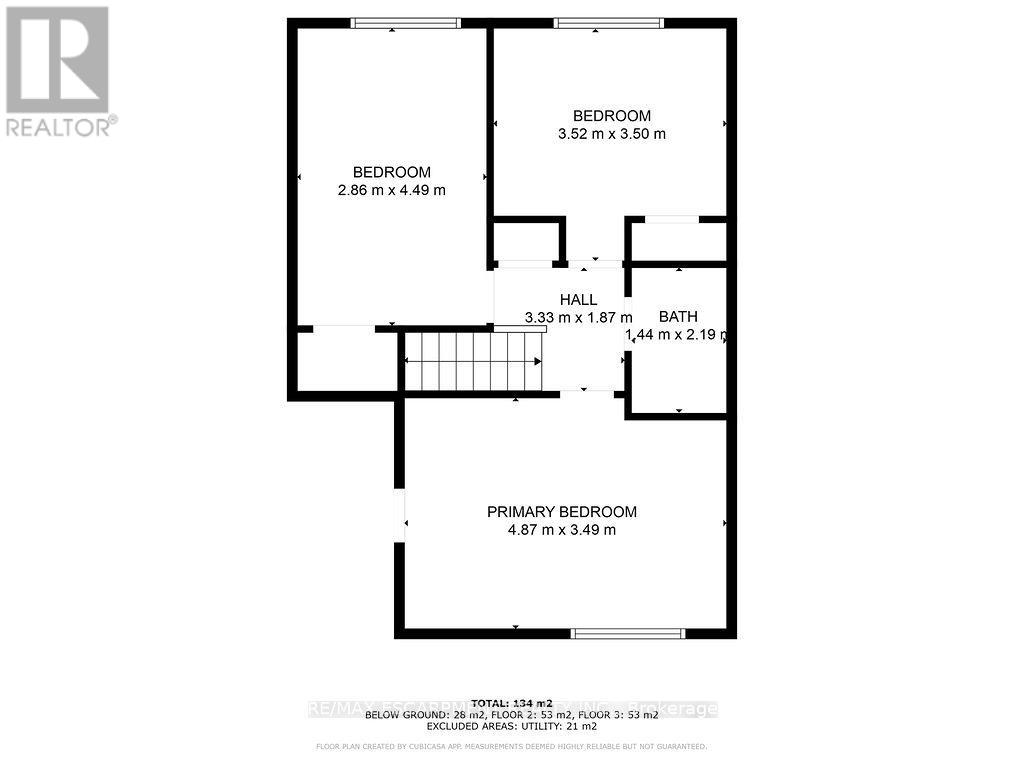65 - 24 Nicklaus Drive Hamilton, Ontario L8K 6H3
$574,900Maintenance,
$385.58 Monthly
Maintenance,
$385.58 MonthlyThis well maintained home offers a large kitchen with ample cupboard & counter space & is open to the dining room, which provides access to the backyard - perfect for barbecuing. The bright & spacious living room flows from the dining room. A 2 piece powder room & front foyer with garage access completes this floor. Upstairs you will find a generous-sized primary bedroom with a walk in closet. A refreshed 4 piece bath and 2 bedrooms finishes this level. The mostly finished basement offers a large family room, which provides loads of space to have an office or play room off to the side. The unfinished portion houses the utility area, spacious store room & laundry. Enjoy evening meals on the gorgeous stone patio (2024) in your fully fenced (2023) private backyard. Parking is a breeze with a single car garage and parking for 2 on the asphalt-paved driveway. Natural gas hookup for BBQ & dryer available. Roof (2021). Furnace & A/C(2012). Low condo fees include water & grass cutting. (id:27910)
Open House
This property has open houses!
2:00 pm
Ends at:4:00 pm
Property Details
| MLS® Number | X9012120 |
| Property Type | Single Family |
| Community Name | Vincent |
| Amenities Near By | Hospital, Park, Place Of Worship, Public Transit |
| Community Features | Pet Restrictions, Community Centre |
| Parking Space Total | 2 |
Building
| Bathroom Total | 2 |
| Bedrooms Above Ground | 3 |
| Bedrooms Total | 3 |
| Appliances | Garage Door Opener Remote(s), Dishwasher, Dryer, Garage Door Opener, Refrigerator, Stove, Washer, Window Coverings |
| Basement Development | Finished |
| Basement Type | Full (finished) |
| Cooling Type | Central Air Conditioning |
| Exterior Finish | Brick, Vinyl Siding |
| Heating Fuel | Natural Gas |
| Heating Type | Forced Air |
| Stories Total | 2 |
| Type | Row / Townhouse |
Parking
| Attached Garage |
Land
| Acreage | No |
| Land Amenities | Hospital, Park, Place Of Worship, Public Transit |
Rooms
| Level | Type | Length | Width | Dimensions |
|---|---|---|---|---|
| Second Level | Primary Bedroom | 4.88 m | 338 m | 4.88 m x 338 m |
| Second Level | Bedroom 2 | 4.93 m | 2.97 m | 4.93 m x 2.97 m |
| Second Level | Bedroom 3 | 3.66 m | 3.05 m | 3.66 m x 3.05 m |
| Second Level | Bathroom | Measurements not available | ||
| Basement | Laundry Room | 3.51 m | 3.05 m | 3.51 m x 3.05 m |
| Basement | Utility Room | 3.89 m | 2.84 m | 3.89 m x 2.84 m |
| Basement | Recreational, Games Room | 6.43 m | 3.51 m | 6.43 m x 3.51 m |
| Main Level | Foyer | 3.38 m | 1.93 m | 3.38 m x 1.93 m |
| Main Level | Kitchen | 4.39 m | 2.87 m | 4.39 m x 2.87 m |
| Main Level | Dining Room | 3.23 m | 2.93 m | 3.23 m x 2.93 m |
| Main Level | Living Room | 4.8 m | 3.56 m | 4.8 m x 3.56 m |
| Main Level | Bathroom | Measurements not available |



































