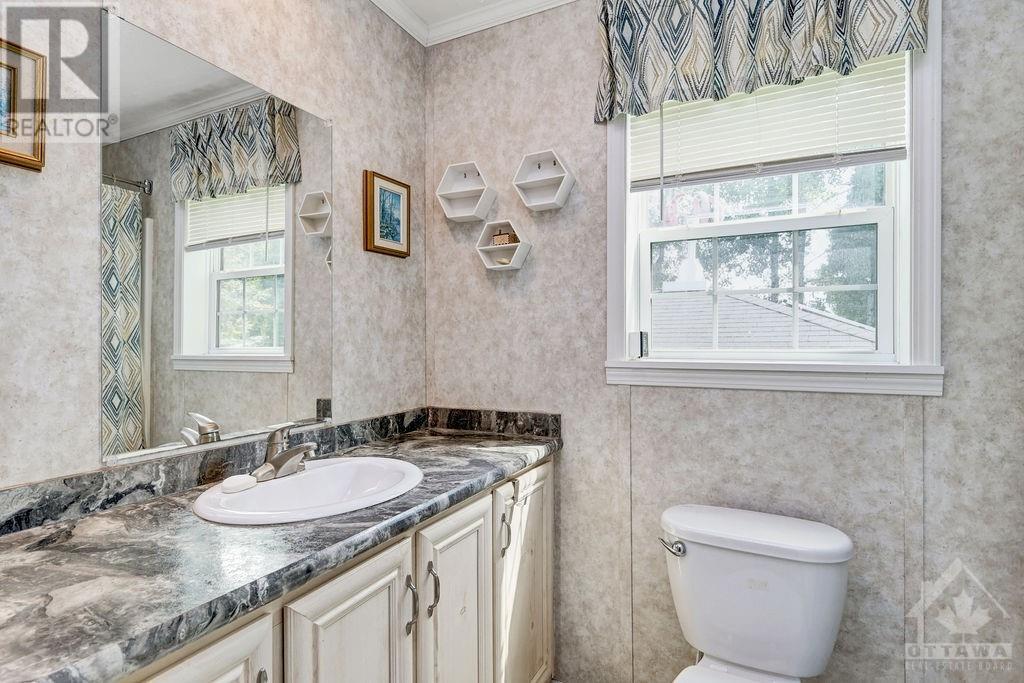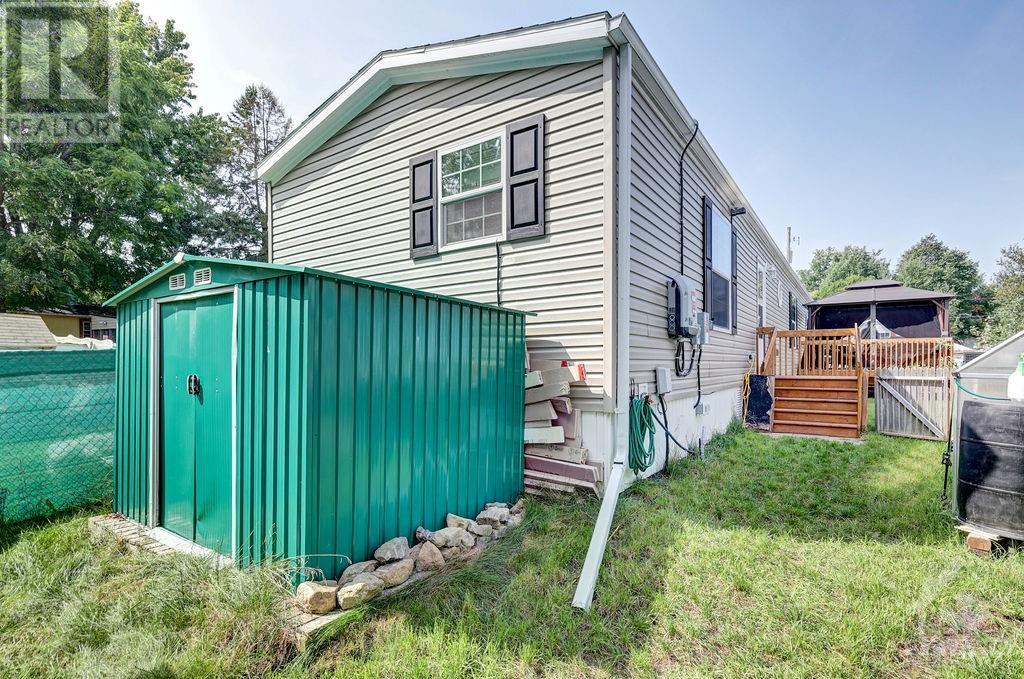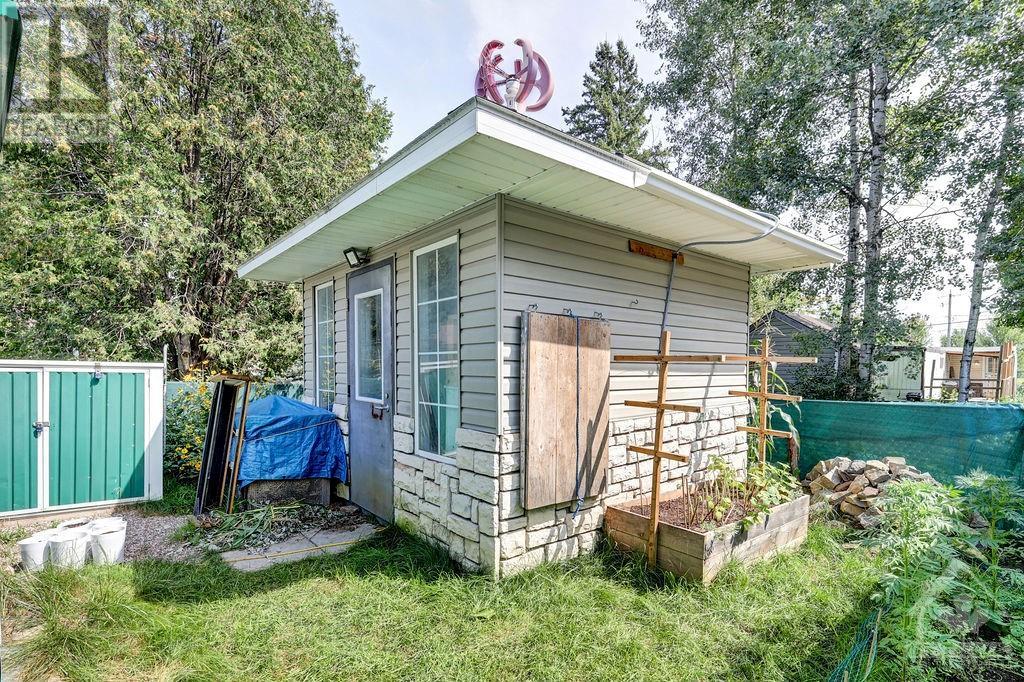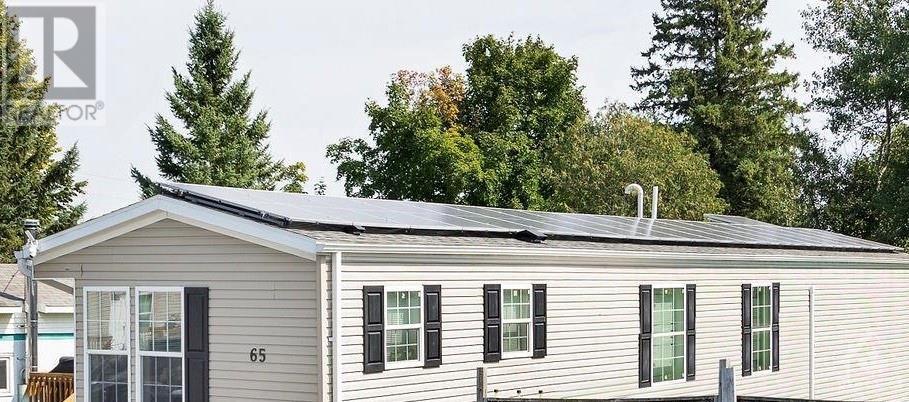2 Bedroom
2 Bathroom
Central Air Conditioning
Forced Air
$299,900
This 2 bed 2 bath mobile home in Southside Park is only 4 years old, energy efficient AND comes with a $25k net metering solar panel system-which means with normal usage and weather, you generate enough solar energy to power your house year round. Inside, you'll find open concept kitchen/dining room, a spacious living room, and laundry room with storage.Primary bedroom is spacious with walk in closet and 4pc ensuite.2nd bedroom has room for a queen bed, and is beside the main family bath.Exterior of the home features upscale features like an interlock driveway, a 12x12 deck with hard top gazebo and 4 season greenhouse-designed with an ""earth battery""- so you can enjoy fresh produce all year long.3 additional sheds- one for storage, one for the included generator, and one with electricity for your workshop.\r\nLand lease fee of $571/m includes:property taxes,water,septic,maintenance, snow plowing of the park streets and land lease. Offers must be conditional on Park Approval., Flooring: Laminate, Flooring: Carpet Wall To Wall (id:28469)
Property Details
|
MLS® Number
|
X9517682 |
|
Property Type
|
Single Family |
|
Neigbourhood
|
Leitrim |
|
Community Name
|
2501 - Leitrim |
|
AmenitiesNearBy
|
Park |
|
ParkingSpaceTotal
|
3 |
|
Structure
|
Deck |
Building
|
BathroomTotal
|
2 |
|
BedroomsAboveGround
|
2 |
|
BedroomsTotal
|
2 |
|
Appliances
|
Dishwasher, Hood Fan, Microwave, Refrigerator, Stove |
|
ConstructionStyleAttachment
|
Detached |
|
CoolingType
|
Central Air Conditioning |
|
HeatingFuel
|
Natural Gas |
|
HeatingType
|
Forced Air |
|
Type
|
House |
Land
|
Acreage
|
No |
|
LandAmenities
|
Park |
|
Sewer
|
Septic System |
|
ZoningDescription
|
Residential |
Rooms
| Level |
Type |
Length |
Width |
Dimensions |
|
Main Level |
Dining Room |
3.04 m |
2.56 m |
3.04 m x 2.56 m |
|
Main Level |
Kitchen |
3.04 m |
3.04 m |
3.04 m x 3.04 m |
|
Main Level |
Laundry Room |
|
|
Measurements not available |
|
Main Level |
Living Room |
4.26 m |
4.39 m |
4.26 m x 4.39 m |
|
Main Level |
Bedroom |
3.07 m |
3.2 m |
3.07 m x 3.2 m |
|
Main Level |
Bathroom |
|
|
Measurements not available |
|
Main Level |
Primary Bedroom |
3.68 m |
4.26 m |
3.68 m x 4.26 m |
|
Main Level |
Bathroom |
|
|
Measurements not available |
|
Main Level |
Other |
|
|
Measurements not available |































