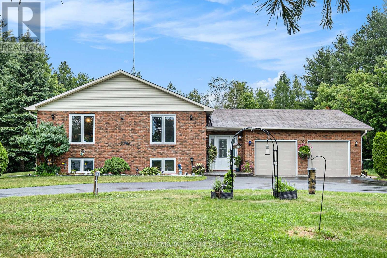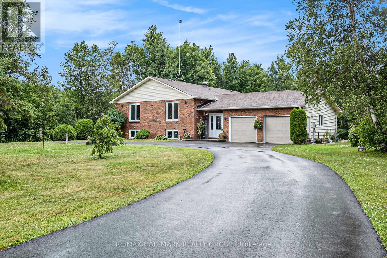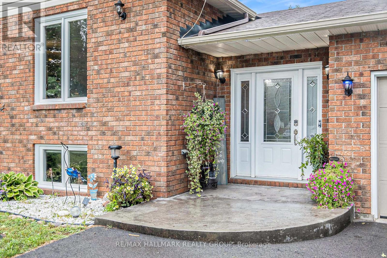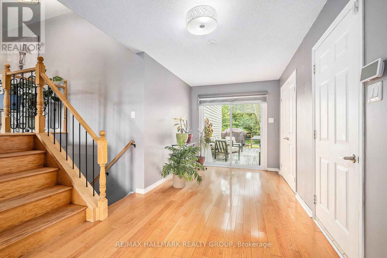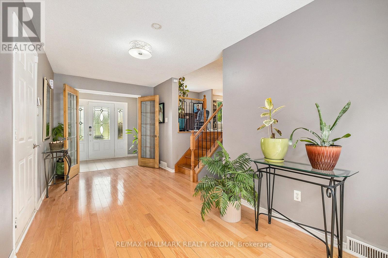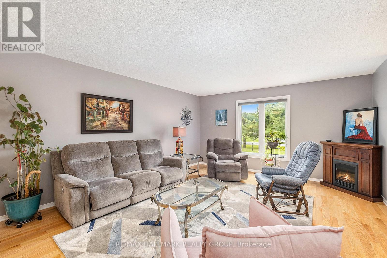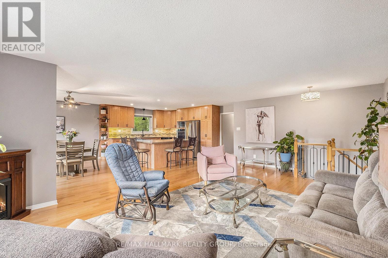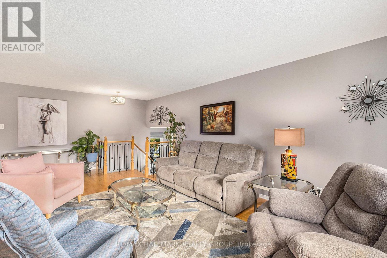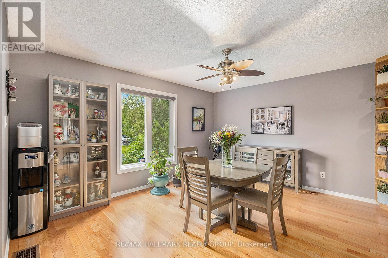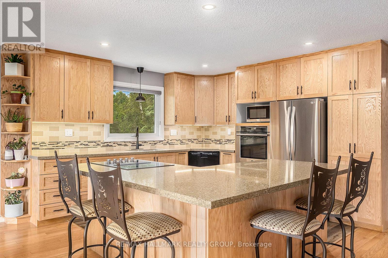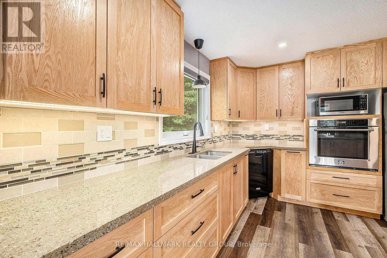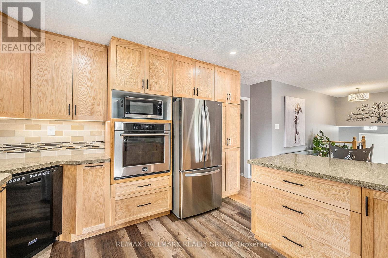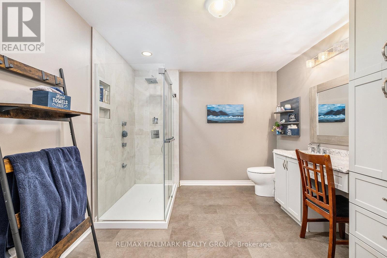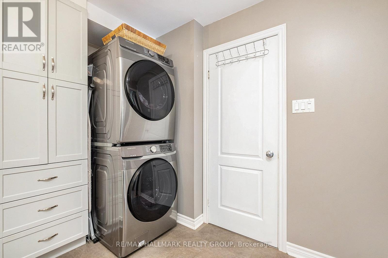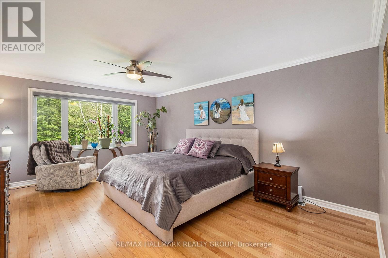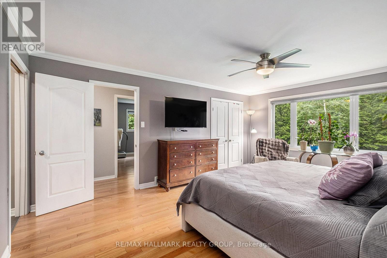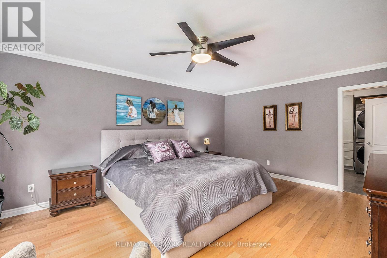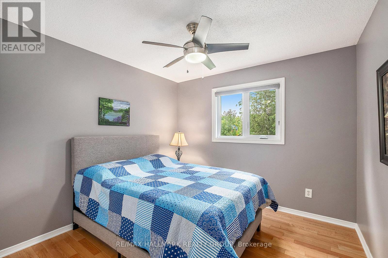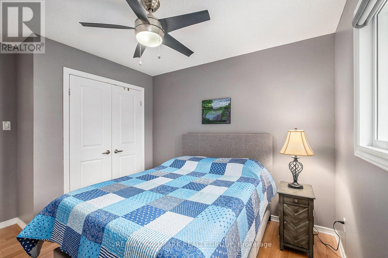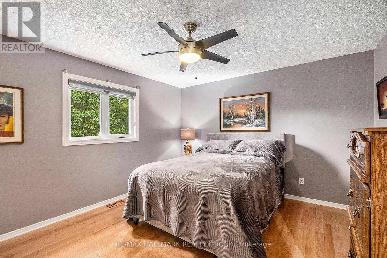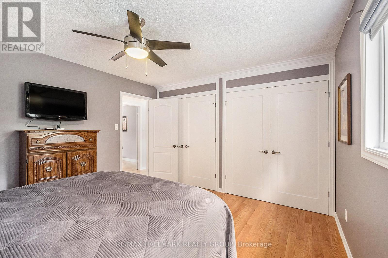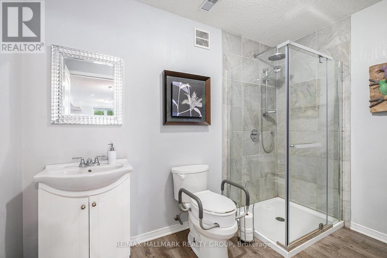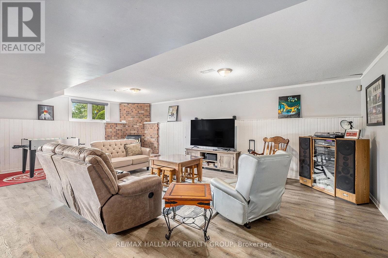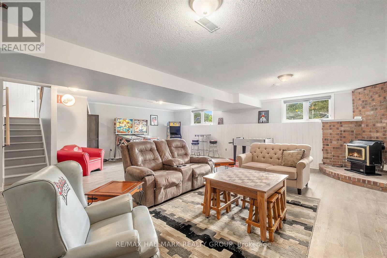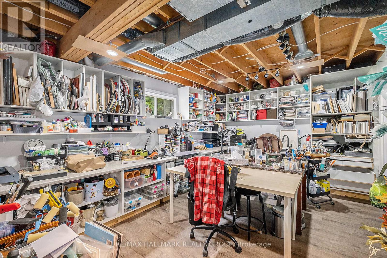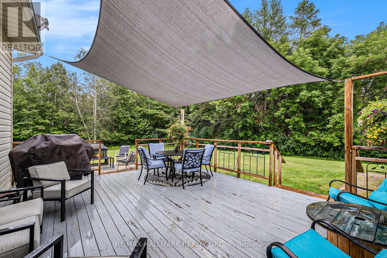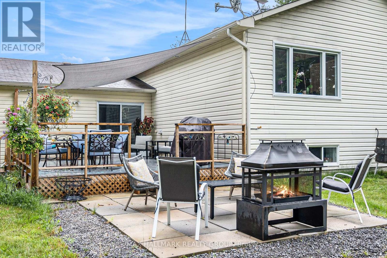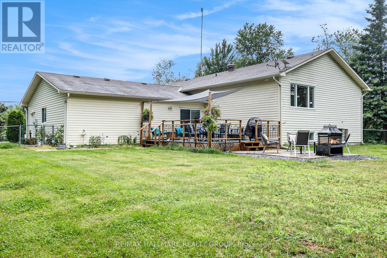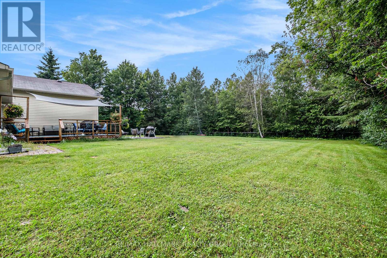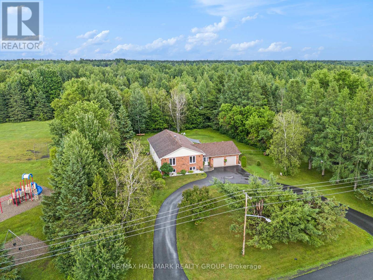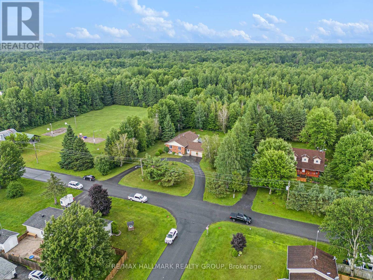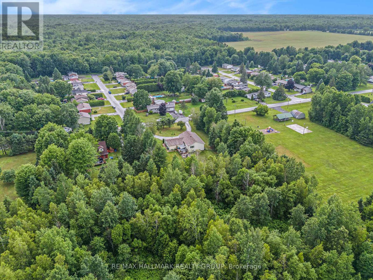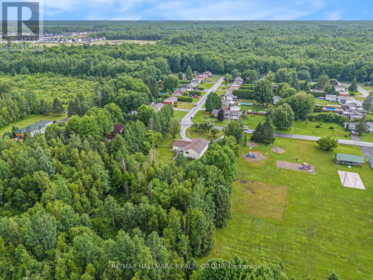4 Bedroom
2 Bathroom
1,500 - 2,000 ft2
Raised Bungalow
Fireplace
Central Air Conditioning, Air Exchanger
Forced Air
$784,900
Welcome to 65 Beaver Lane Country Living at Its Best in Limoges! Set on a quiet cul-de-sac, this well-maintained 3+1 bed, 2 bath bungalow offers 1,826 sq. ft. of bright, open-concept space. Enjoy a chefs kitchen with quartz counters, SS appliances, and a breakfast bar. The oversized primary bedroom has cheater-ensuite access, and hardwood floors run throughout. The fully finished basement adds a 4th bedroom, rec room, den, and storage perfect for guests or a home office. Outside, relax in a large backyard with fire pit and direct access to Larose Forest. Double garage, wide driveway, and steps to Lavigne Playground. Enjoy comfort, space, and the charm of true country living! (id:28469)
Property Details
|
MLS® Number
|
X12433224 |
|
Property Type
|
Single Family |
|
Community Name
|
616 - Limoges |
|
Equipment Type
|
Water Heater |
|
Features
|
Cul-de-sac, Wooded Area, Backs On Greenbelt, Flat Site, Paved Yard, Carpet Free, Sump Pump |
|
Parking Space Total
|
8 |
|
Rental Equipment Type
|
Water Heater |
Building
|
Bathroom Total
|
2 |
|
Bedrooms Above Ground
|
3 |
|
Bedrooms Below Ground
|
1 |
|
Bedrooms Total
|
4 |
|
Amenities
|
Fireplace(s) |
|
Appliances
|
Garage Door Opener Remote(s), Oven - Built-in, Central Vacuum, Water Treatment, Alarm System, Blinds, Cooktop, Dishwasher, Dryer, Garage Door Opener, Stove, Washer, Refrigerator |
|
Architectural Style
|
Raised Bungalow |
|
Basement Development
|
Finished |
|
Basement Type
|
N/a (finished) |
|
Construction Style Attachment
|
Detached |
|
Cooling Type
|
Central Air Conditioning, Air Exchanger |
|
Exterior Finish
|
Brick, Vinyl Siding |
|
Fireplace Present
|
Yes |
|
Fixture
|
Tv Antenna |
|
Foundation Type
|
Poured Concrete |
|
Heating Fuel
|
Natural Gas |
|
Heating Type
|
Forced Air |
|
Stories Total
|
1 |
|
Size Interior
|
1,500 - 2,000 Ft2 |
|
Type
|
House |
Parking
Land
|
Acreage
|
No |
|
Sewer
|
Septic System |
|
Size Depth
|
225 Ft |
|
Size Frontage
|
150 Ft |
|
Size Irregular
|
150 X 225 Ft |
|
Size Total Text
|
150 X 225 Ft |
|
Zoning Description
|
Residential |
Rooms
| Level |
Type |
Length |
Width |
Dimensions |
|
Basement |
Workshop |
5.73 m |
3.74 m |
5.73 m x 3.74 m |
|
Basement |
Family Room |
8.71 m |
7.89 m |
8.71 m x 7.89 m |
|
Basement |
Bedroom 4 |
3.56 m |
3.2 m |
3.56 m x 3.2 m |
|
Basement |
Office |
2.98 m |
2.95 m |
2.98 m x 2.95 m |
|
Main Level |
Foyer |
5.54 m |
2.43 m |
5.54 m x 2.43 m |
|
Main Level |
Living Room |
6.82 m |
4.32 m |
6.82 m x 4.32 m |
|
Main Level |
Dining Room |
4.35 m |
3.44 m |
4.35 m x 3.44 m |
|
Main Level |
Kitchen |
4.35 m |
4.68 m |
4.35 m x 4.68 m |
|
Main Level |
Primary Bedroom |
5.36 m |
3.93 m |
5.36 m x 3.93 m |
|
Main Level |
Bedroom 2 |
4.17 m |
3.62 m |
4.17 m x 3.62 m |
|
Main Level |
Bedroom 3 |
3.01 m |
2.98 m |
3.01 m x 2.98 m |

