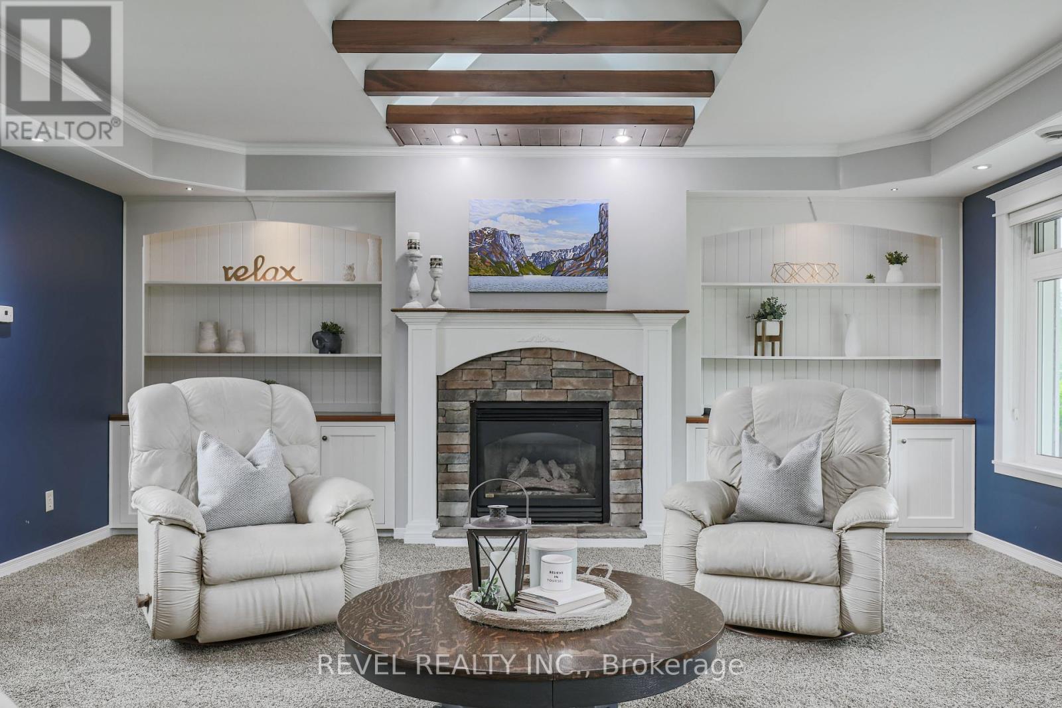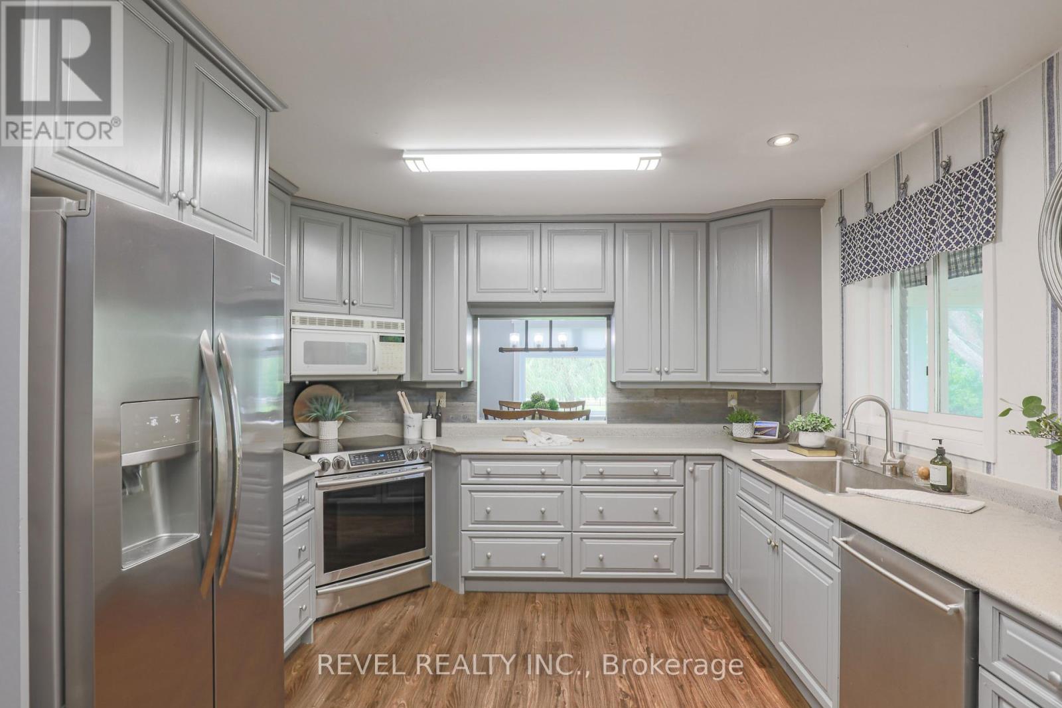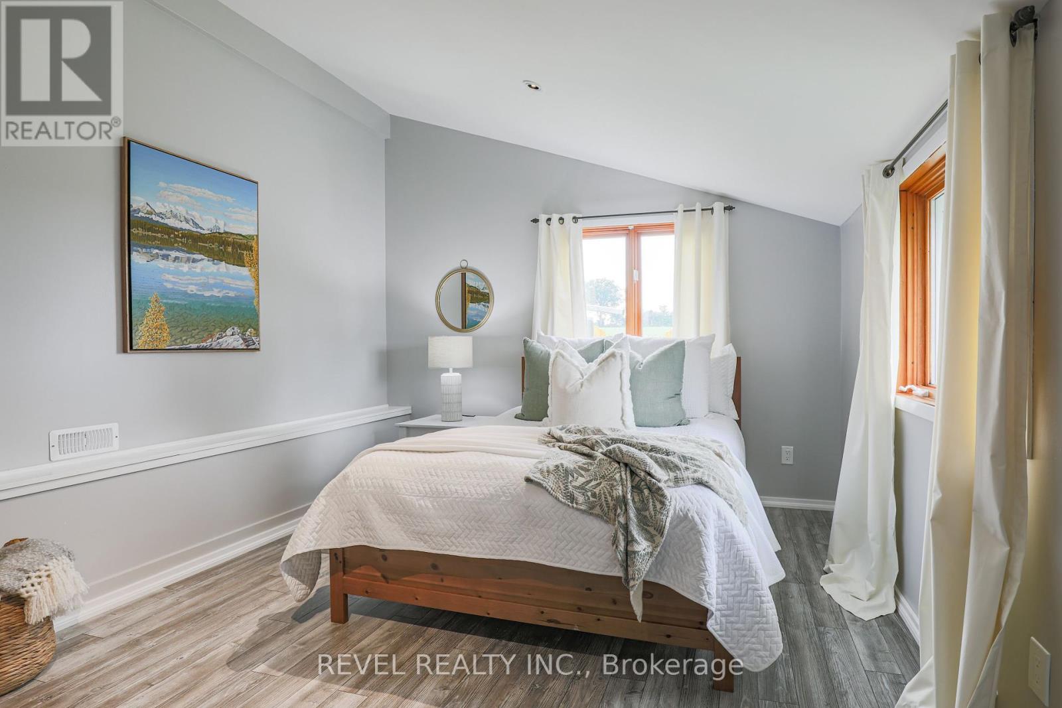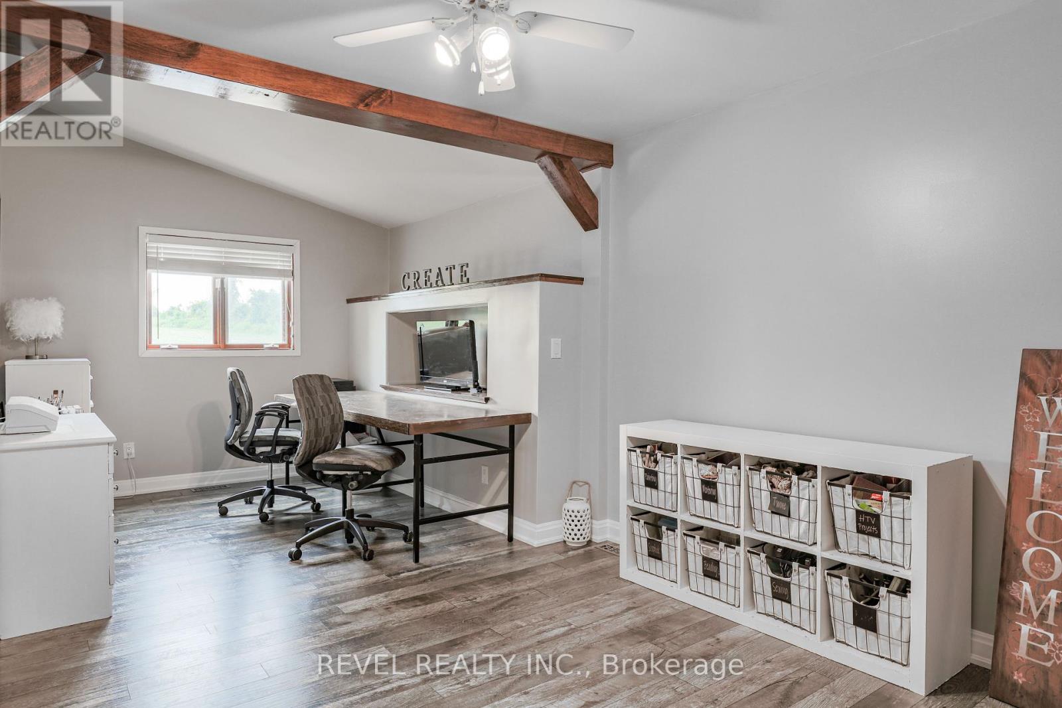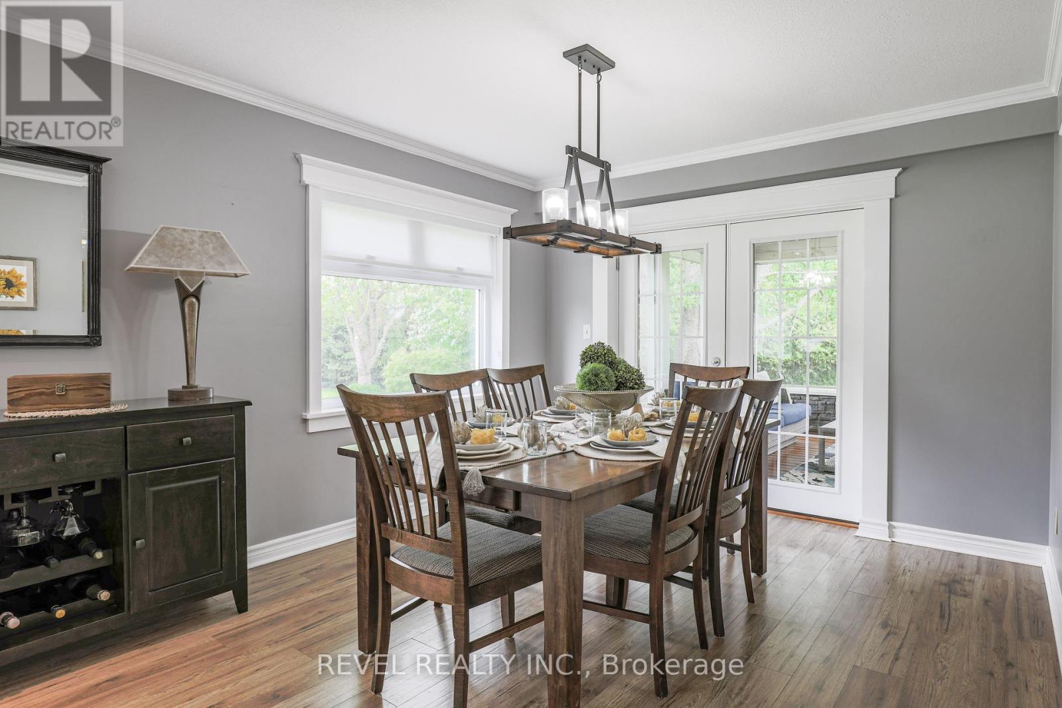4 Bedroom
3 Bathroom
Fireplace
Inground Pool
Central Air Conditioning
Forced Air
Landscaped
$1,250,000
This captivating property is a must-see, offering 2.67 acres of rolling landscape surrounded by farm fields and featuring three spring fed ponds. The well-maintained bungalow boasts vaulted ceilings in its main living area, complemented by large windows, hardwood floors, and a cozy fireplace with built-ins.The upper level includes an eat-in kitchen, a spacious living and dining area looking over the ponds, and walk out to a screened-in porch. The primary suite is a retreat with an ensuite featuring a free-standing tub, glass shower, and plenty of closet space. It also offers direct access to a large deck that surrounds a 6ft deep in ground pool measuring 18' x 36'. Main floor laundry, 3 pc bathroom & plenty of bedroom space for family & quests. Additionally, the property includes a detached garage/workshop with a loft. The fully finished basement adds more living space with a bar, fireplace, additional bathroom, and bedroom.This home is equipped with efficient geothermal heating and cooling, ensuring comfort throughout the seasons. Located just minutes from Port Perry or Lindsay, it combines tranquility with convenient access to amenities. A viewing of this property is truly a pleasure, showcasing its blend of luxury, natural beauty, and practical living spaces. **** EXTRAS **** Age 1983 (id:27910)
Open House
This property has open houses!
Starts at:
1:00 pm
Ends at:
2:30 pm
Property Details
|
MLS® Number
|
X8471774 |
|
Property Type
|
Single Family |
|
Community Name
|
Rural Mariposa |
|
Amenities Near By
|
Schools |
|
Community Features
|
School Bus |
|
Parking Space Total
|
12 |
|
Pool Type
|
Inground Pool |
|
Structure
|
Porch |
Building
|
Bathroom Total
|
3 |
|
Bedrooms Above Ground
|
3 |
|
Bedrooms Below Ground
|
1 |
|
Bedrooms Total
|
4 |
|
Appliances
|
Water Heater, Dishwasher, Microwave, Refrigerator, Stove, Washer |
|
Basement Development
|
Finished |
|
Basement Type
|
Full (finished) |
|
Construction Style Attachment
|
Detached |
|
Construction Style Split Level
|
Sidesplit |
|
Cooling Type
|
Central Air Conditioning |
|
Exterior Finish
|
Brick |
|
Fireplace Present
|
Yes |
|
Fireplace Total
|
2 |
|
Foundation Type
|
Concrete |
|
Heating Type
|
Forced Air |
|
Type
|
House |
Parking
Land
|
Acreage
|
No |
|
Land Amenities
|
Schools |
|
Landscape Features
|
Landscaped |
|
Sewer
|
Septic System |
|
Size Irregular
|
257 X 454 Ft ; 454.37 Ft X 258.85 Ft X 453.07 Ft X 257 |
|
Size Total Text
|
257 X 454 Ft ; 454.37 Ft X 258.85 Ft X 453.07 Ft X 257 |
|
Surface Water
|
Lake/pond |
Utilities







