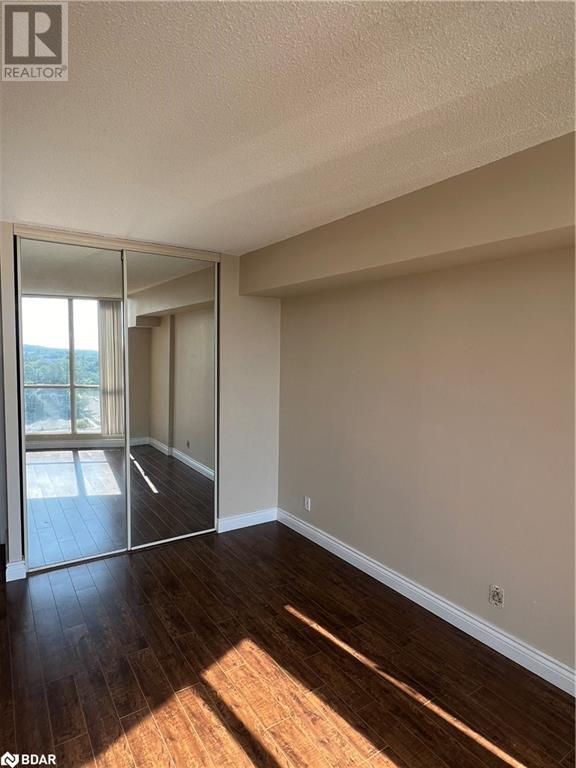1 Bedroom
1 Bathroom
678 sqft
Central Air Conditioning
Forced Air
$409,900Maintenance,
$648.44 Monthly
Charming 1 Bedroom Condo in Prime Downtown Barrie Location**Welcome to your new home! This charming 1 bedroom, 1 bathroom condo is located in the heart of downtown Barrie, just steps away from the stunning waterfront and beach. Perfectly positioned for those who love the vibrant energy of the city and the tranquility of lakeside living, this condo offers the best of both worlds.Enjoy the convenience of being right in the heart of downtown Barrie, with easy access to shops, restaurants, cafes, and entertainment. Just a short stroll to the beach and waterfront, it's perfect for morning jogs, evening walks, or simply relaxing by the water. The condo features a spacious, open-concept living area, providing a bright and airy atmosphere. The comfortable bedroom has a large window, offering plenty of natural light.Location highlights include being steps away from the picturesque Barrie waterfront and beach, close to Barrie Marina and waterfront trails, and within walking distance to local shops, cafes, and restaurants. You'll also have easy access to public transit and major highways, and nearby parks and green spaces for outdoor activities.Don't miss this opportunity to own a piece of downtown Barrie living! Perfect for first-time homebuyers, young professionals, or those looking to downsize. Schedule a viewing and make this beautiful condo your new home! (id:27910)
Property Details
|
MLS® Number
|
40614718 |
|
Property Type
|
Single Family |
|
AmenitiesNearBy
|
Marina |
|
CommunityFeatures
|
Community Centre |
|
Features
|
Country Residential |
|
ParkingSpaceTotal
|
1 |
Building
|
BathroomTotal
|
1 |
|
BedroomsAboveGround
|
1 |
|
BedroomsTotal
|
1 |
|
Appliances
|
Dishwasher, Dryer, Refrigerator, Stove |
|
BasementType
|
None |
|
ConstructionStyleAttachment
|
Attached |
|
CoolingType
|
Central Air Conditioning |
|
ExteriorFinish
|
Stucco |
|
HeatingType
|
Forced Air |
|
StoriesTotal
|
1 |
|
SizeInterior
|
678 Sqft |
|
Type
|
Apartment |
|
UtilityWater
|
Municipal Water |
Parking
|
Underground
|
|
|
Visitor Parking
|
|
Land
|
AccessType
|
Water Access, Highway Access |
|
Acreage
|
No |
|
LandAmenities
|
Marina |
|
Sewer
|
Municipal Sewage System |
|
ZoningDescription
|
Ra2 |
Rooms
| Level |
Type |
Length |
Width |
Dimensions |
|
Main Level |
4pc Bathroom |
|
|
4'0'' x 6'0'' |
|
Main Level |
Foyer |
|
|
3'5'' x 8'1'' |
|
Main Level |
Bedroom |
|
|
11'4'' x 12'7'' |
|
Main Level |
Kitchen |
|
|
7'5'' x 8'1'' |

















