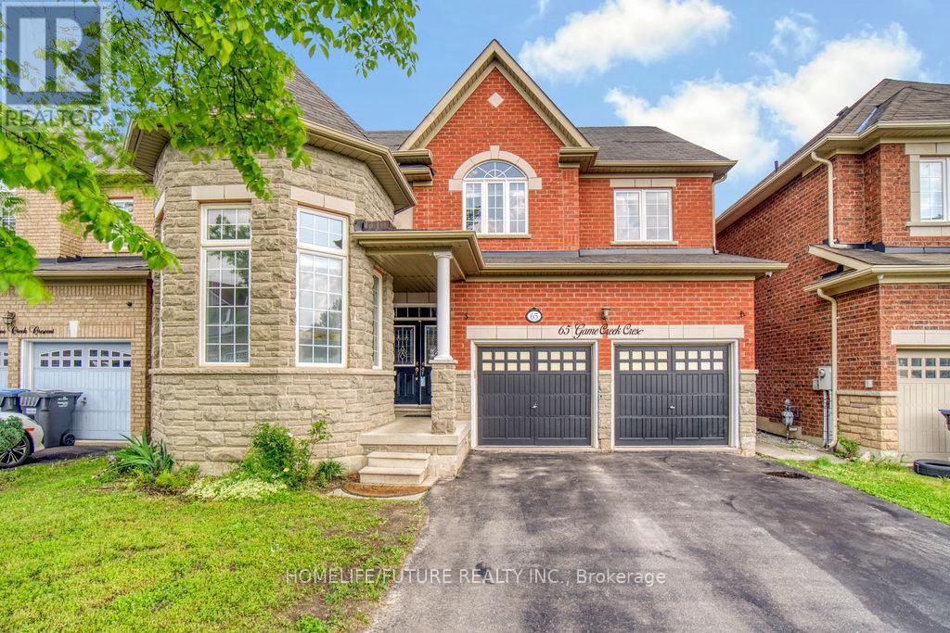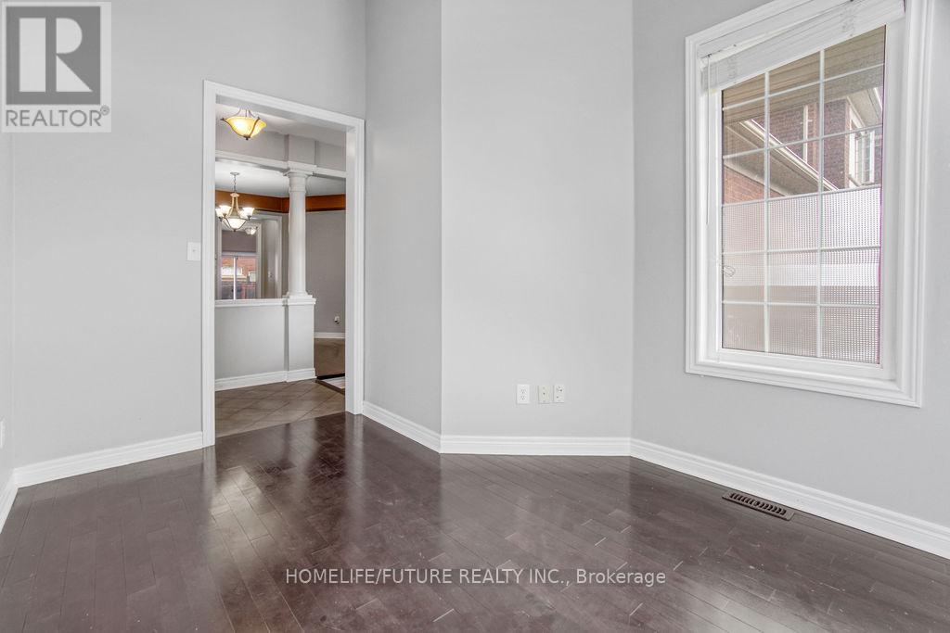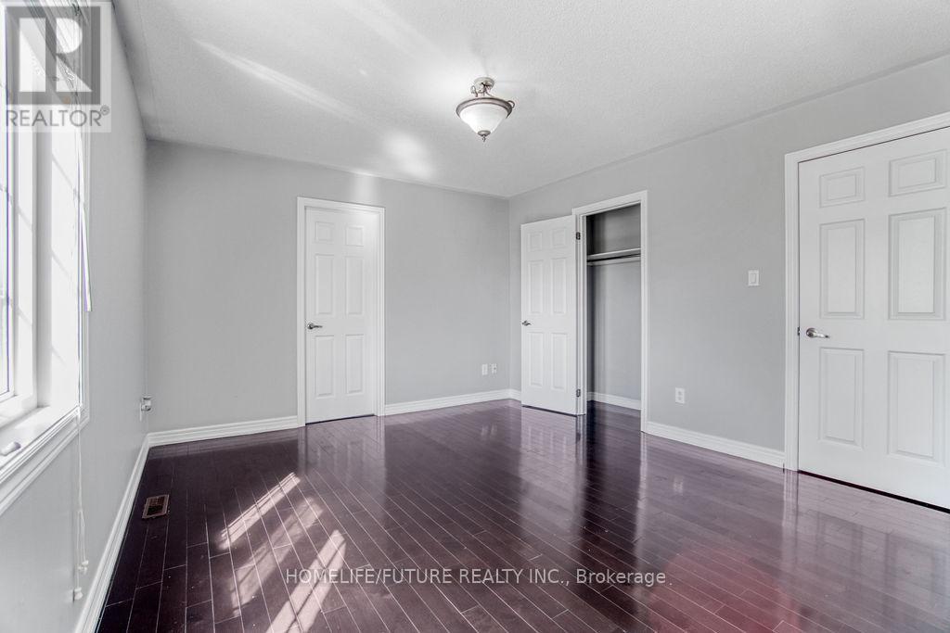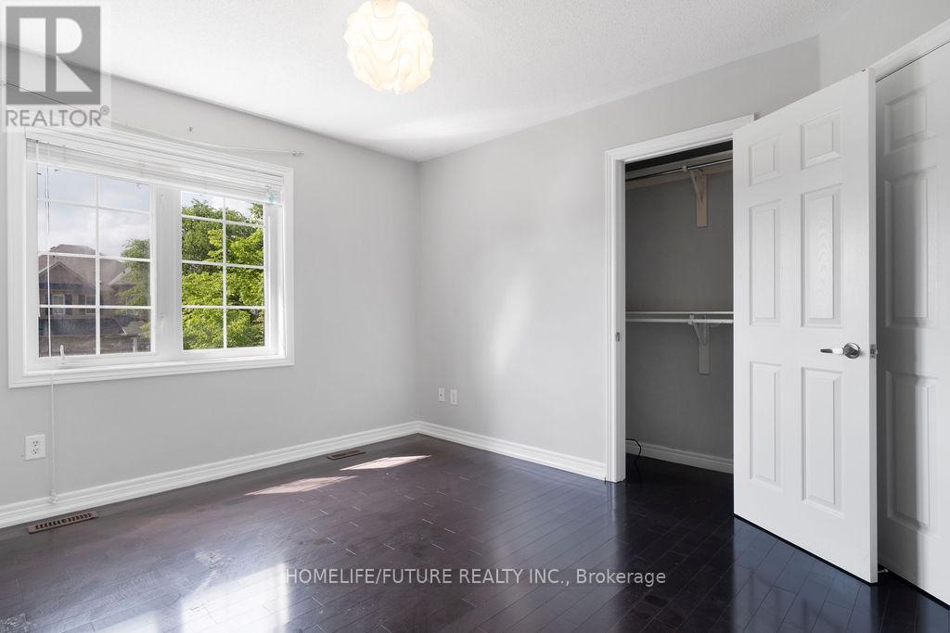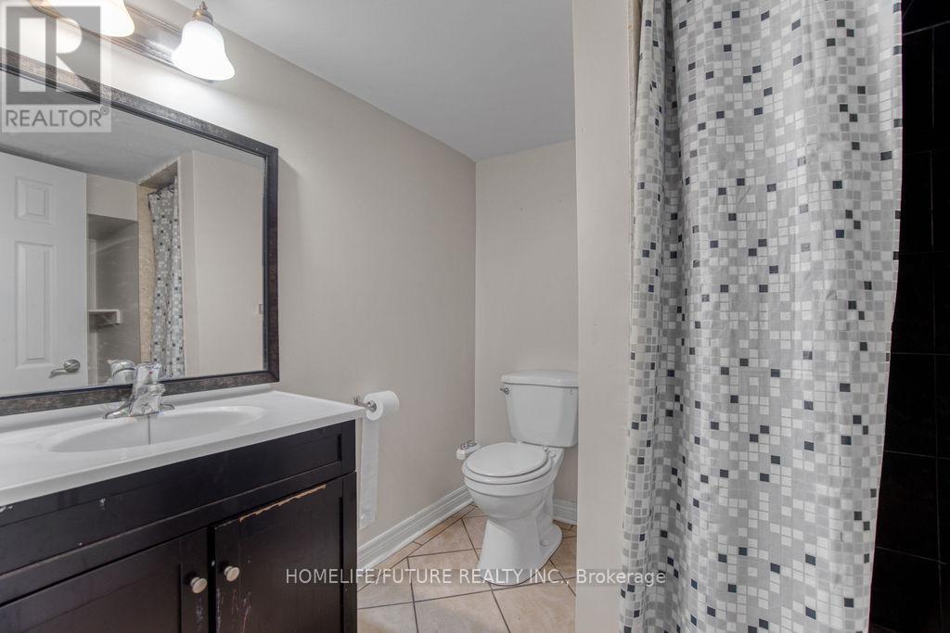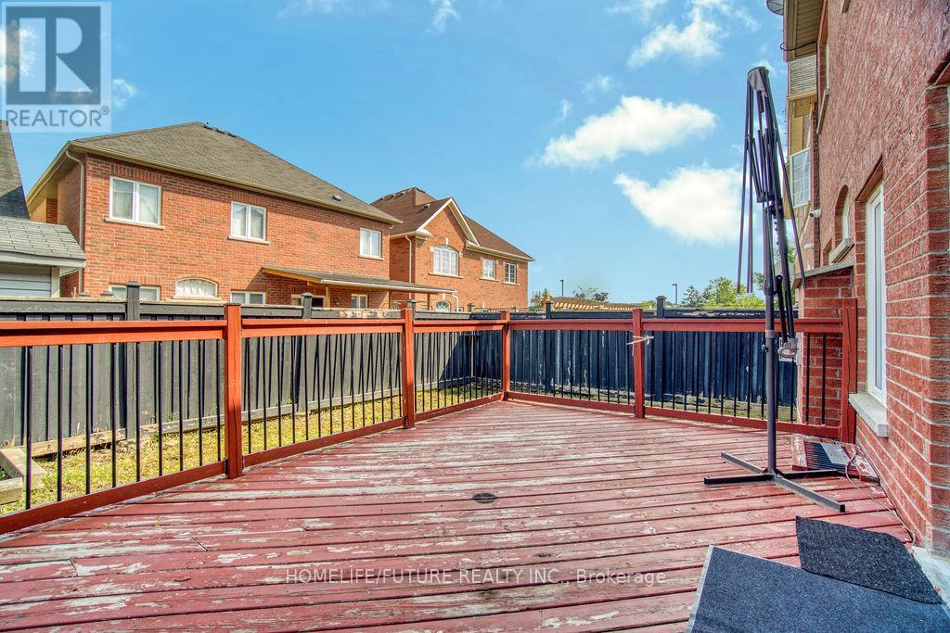6 Bedroom
5 Bathroom
Fireplace
Central Air Conditioning
Forced Air
$1,499,000
RARE OPPORTUNITY The House! 13' Smooth Ceiling On Living Room & Spacious Floor Plan. Maple Hardwood Floors On Main & 2Nd Floor! Attractive Circular Wood Stairs With Iron Pickets. main Floor Laundry, Kit Has Ss Appliances, Centre Island With Breakfast Bar, Extended Stone Backsplash, Gas Stove, Elegant Ss Chimney Hood, Top & Bottom Cabinet Lighting & Ceiling Pot Lights! Walkout From Kitchen To A Large Custom Deck With Gas Line. (id:27910)
Property Details
|
MLS® Number
|
W8404238 |
|
Property Type
|
Single Family |
|
Community Name
|
Northwest Sandalwood Parkway |
|
Parking Space Total
|
6 |
Building
|
Bathroom Total
|
5 |
|
Bedrooms Above Ground
|
4 |
|
Bedrooms Below Ground
|
2 |
|
Bedrooms Total
|
6 |
|
Appliances
|
Blinds, Dryer, Garage Door Opener, Refrigerator, Stove, Two Stoves, Washer |
|
Basement Features
|
Apartment In Basement, Separate Entrance |
|
Basement Type
|
N/a |
|
Construction Style Attachment
|
Detached |
|
Cooling Type
|
Central Air Conditioning |
|
Exterior Finish
|
Brick, Stone |
|
Fireplace Present
|
Yes |
|
Foundation Type
|
Concrete |
|
Heating Fuel
|
Natural Gas |
|
Heating Type
|
Forced Air |
|
Stories Total
|
2 |
|
Type
|
House |
|
Utility Water
|
Municipal Water |
Parking
Land
|
Acreage
|
No |
|
Sewer
|
Sanitary Sewer |
|
Size Irregular
|
41.01 X 93.5 Ft |
|
Size Total Text
|
41.01 X 93.5 Ft |
Rooms
| Level |
Type |
Length |
Width |
Dimensions |
|
Second Level |
Primary Bedroom |
4.73 m |
3.66 m |
4.73 m x 3.66 m |
|
Second Level |
Bedroom 2 |
3.86 m |
3.35 m |
3.86 m x 3.35 m |
|
Second Level |
Bedroom 3 |
3.91 m |
2.21 m |
3.91 m x 2.21 m |
|
Second Level |
Bedroom 4 |
3.66 m |
3.35 m |
3.66 m x 3.35 m |
|
Basement |
Bedroom |
3.63 m |
3.48 m |
3.63 m x 3.48 m |
|
Basement |
Bedroom |
4.27 m |
2.74 m |
4.27 m x 2.74 m |
|
Basement |
Kitchen |
3.91 m |
2.21 m |
3.91 m x 2.21 m |
|
Basement |
Living Room |
5.41 m |
3.81 m |
5.41 m x 3.81 m |
|
Main Level |
Living Room |
4.19 m |
2.9 m |
4.19 m x 2.9 m |
|
Main Level |
Dining Room |
4.34 m |
3.81 m |
4.34 m x 3.81 m |
|
Main Level |
Kitchen |
5.01 m |
4.37 m |
5.01 m x 4.37 m |
|
Main Level |
Family Room |
4.88 m |
3.71 m |
4.88 m x 3.71 m |

