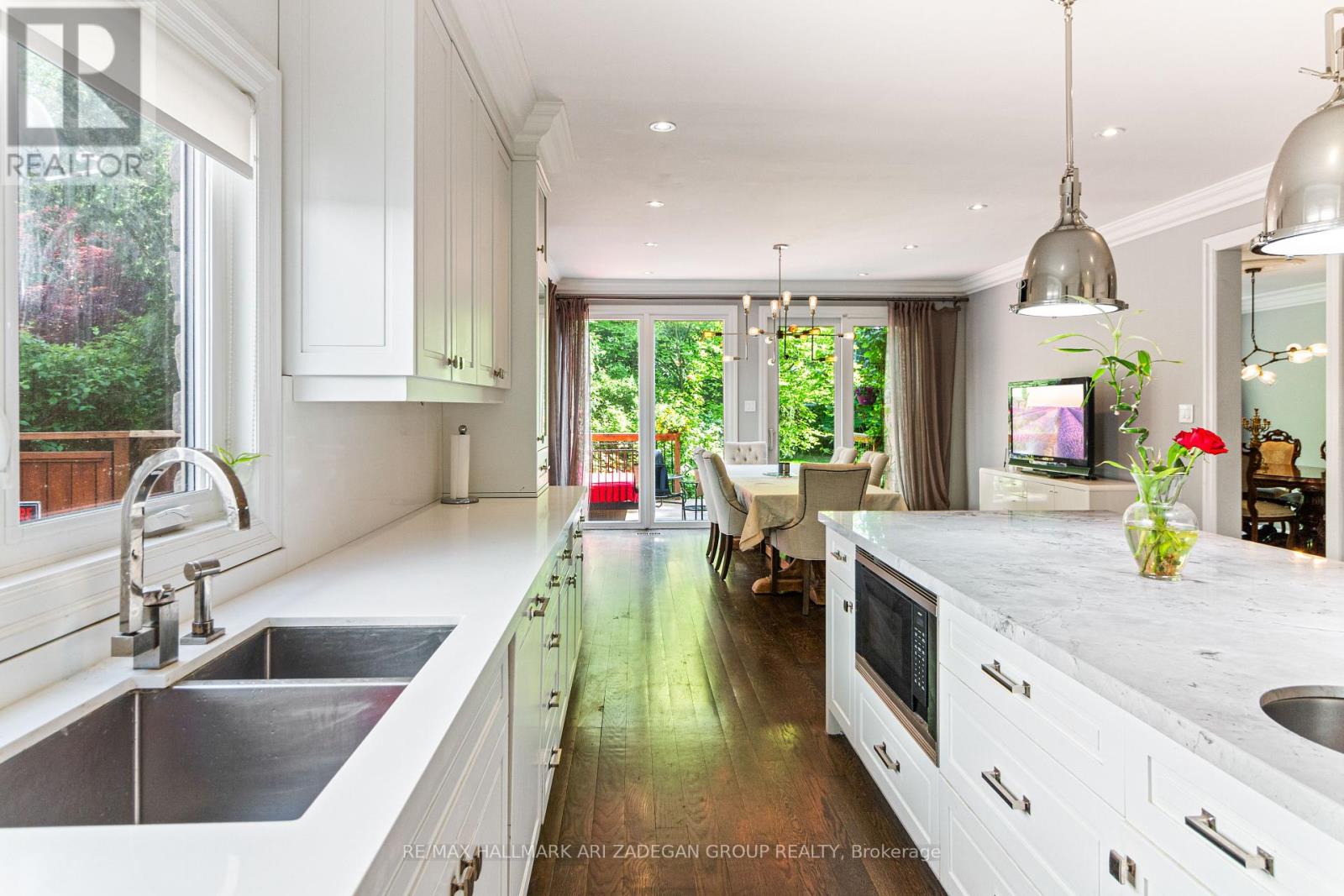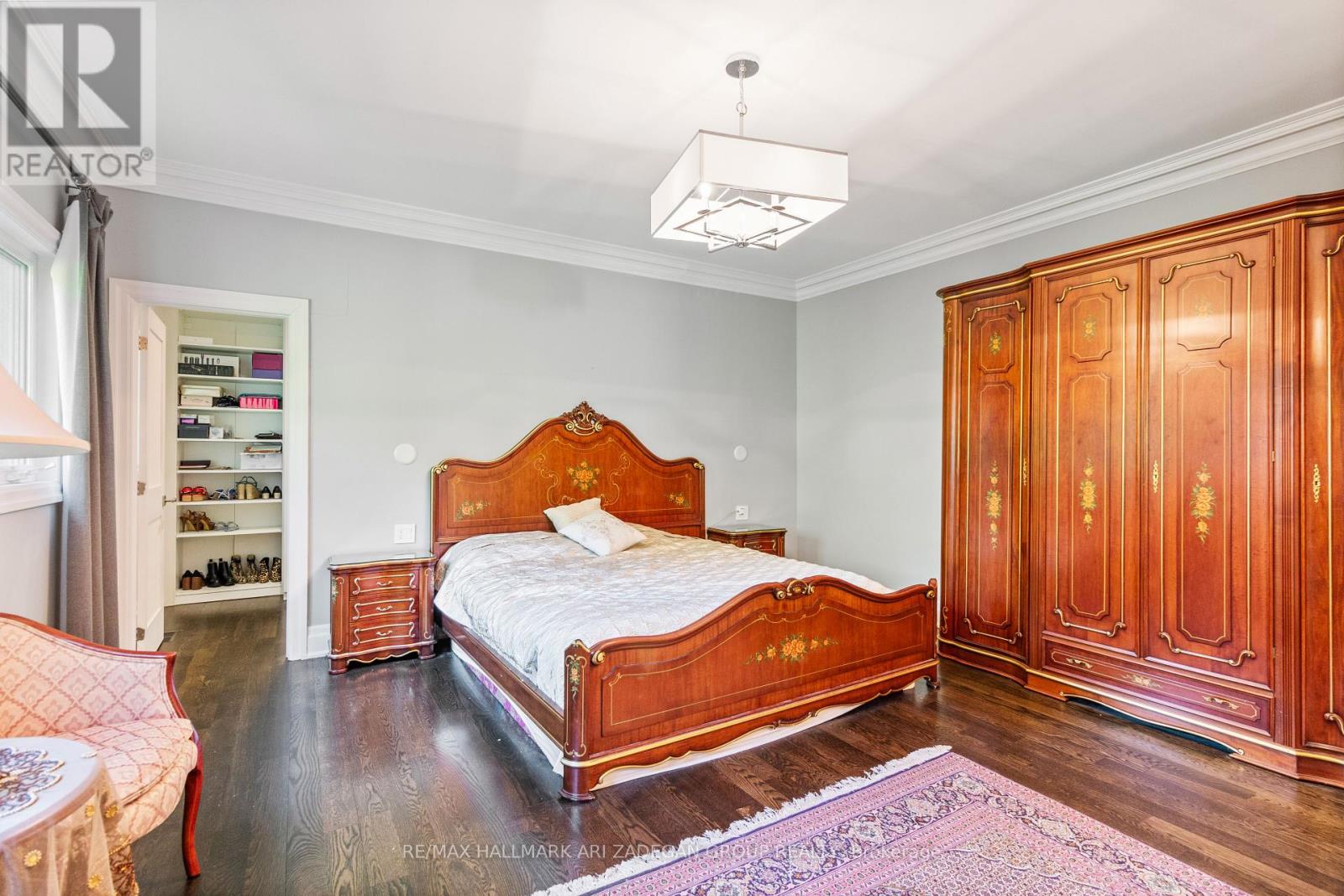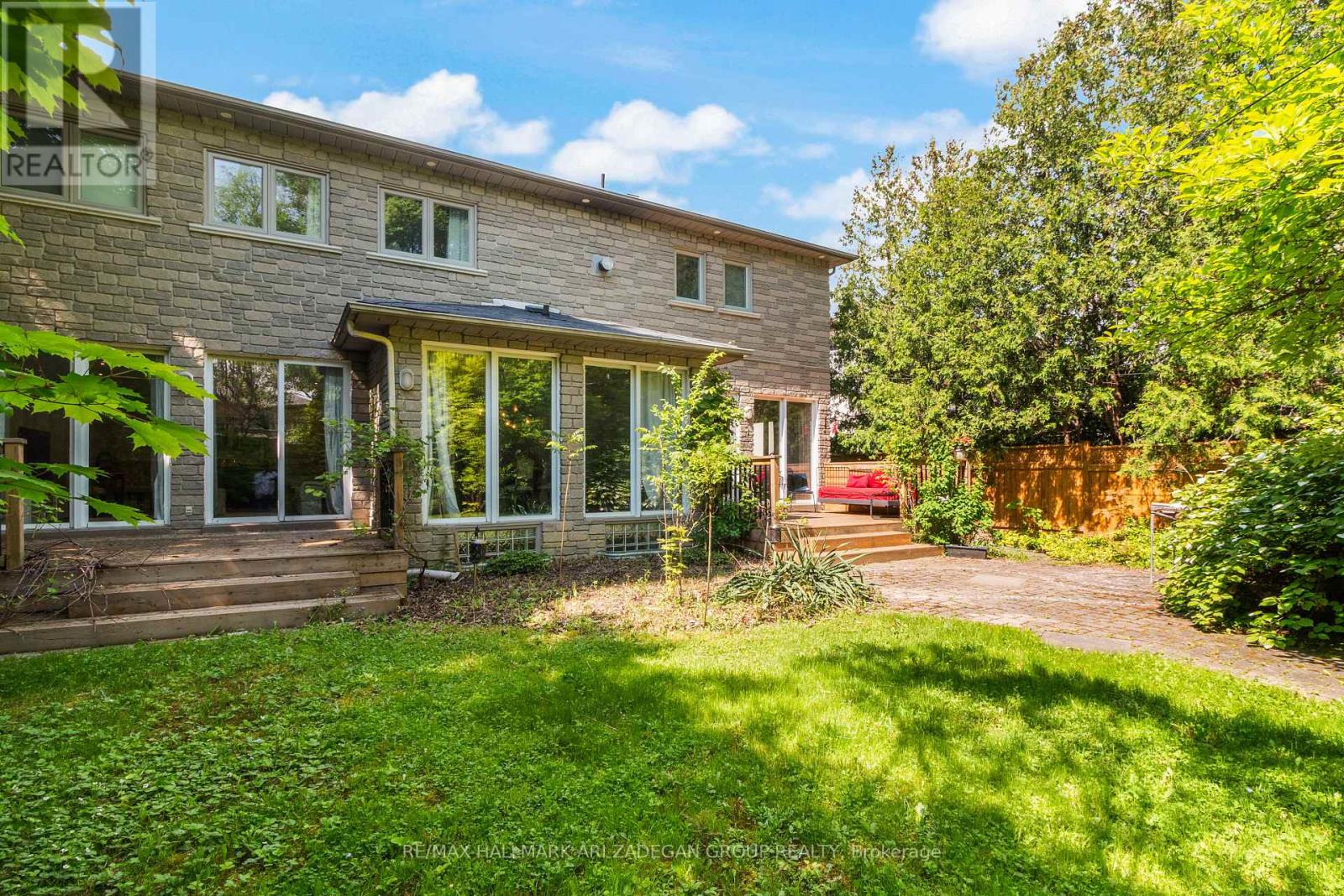7 Bedroom
7 Bathroom
Fireplace
Central Air Conditioning
Forced Air
$13,800 Monthly
Situated in one of the citys premier neighborhoods, on one of its most sought-after streets, stands a stunning 5-bedroom home boasting over 5400 sq ft of meticulously renovated living space. This Art Deco-inspired residence features beautifully manicured front and backyards, creating a serene and picturesque setting. The home, freshly painted and fully renovated from top to bottom, includes four fireplaces, a finished basement, and a heated driveway. The south-facing lot ensures abundant natural light, complemented by skylights throughout. Additional highlights include a sauna, perfect for relaxation. This property epitomizes elegance and modern comfort, making it one of the finest homes on the street. **** EXTRAS **** New Fridge, Stove, Washer, Dryer, Oven, Microwave, Cac, Cvac, Garage Door Openers And Two Remote Controls. (id:27910)
Property Details
|
MLS® Number
|
C8369352 |
|
Property Type
|
Single Family |
|
Community Name
|
St. Andrew-Windfields |
|
Amenities Near By
|
Park, Place Of Worship, Public Transit, Schools |
|
Community Features
|
Community Centre |
|
Features
|
In-law Suite, Sauna |
|
Parking Space Total
|
6 |
Building
|
Bathroom Total
|
7 |
|
Bedrooms Above Ground
|
5 |
|
Bedrooms Below Ground
|
2 |
|
Bedrooms Total
|
7 |
|
Appliances
|
Garage Door Opener Remote(s), Central Vacuum |
|
Basement Development
|
Finished |
|
Basement Features
|
Separate Entrance |
|
Basement Type
|
N/a (finished) |
|
Construction Style Attachment
|
Detached |
|
Cooling Type
|
Central Air Conditioning |
|
Exterior Finish
|
Stucco |
|
Fireplace Present
|
Yes |
|
Foundation Type
|
Concrete |
|
Heating Fuel
|
Natural Gas |
|
Heating Type
|
Forced Air |
|
Stories Total
|
2 |
|
Type
|
House |
|
Utility Water
|
Municipal Water |
Parking
Land
|
Acreage
|
No |
|
Land Amenities
|
Park, Place Of Worship, Public Transit, Schools |
|
Sewer
|
Sanitary Sewer |
|
Size Irregular
|
60 X 175 Ft |
|
Size Total Text
|
60 X 175 Ft |
Rooms
| Level |
Type |
Length |
Width |
Dimensions |
|
Second Level |
Bedroom 4 |
4.26 m |
3.53 m |
4.26 m x 3.53 m |
|
Second Level |
Bedroom 5 |
4.59 m |
3.93 m |
4.59 m x 3.93 m |
|
Second Level |
Family Room |
4.95 m |
2.88 m |
4.95 m x 2.88 m |
|
Second Level |
Primary Bedroom |
7.02 m |
4.83 m |
7.02 m x 4.83 m |
|
Second Level |
Bedroom 2 |
4.33 m |
3.69 m |
4.33 m x 3.69 m |
|
Second Level |
Bedroom 3 |
5.07 m |
3.93 m |
5.07 m x 3.93 m |
|
Basement |
Recreational, Games Room |
|
|
Measurements not available |
|
Main Level |
Living Room |
5.72 m |
4.86 m |
5.72 m x 4.86 m |
|
Main Level |
Office |
5.16 m |
4.23 m |
5.16 m x 4.23 m |
|
Main Level |
Dining Room |
6.69 m |
4.35 m |
6.69 m x 4.35 m |
|
Main Level |
Kitchen |
8.43 m |
6.42 m |
8.43 m x 6.42 m |
|
Main Level |
Family Room |
7.23 m |
4.89 m |
7.23 m x 4.89 m |








































