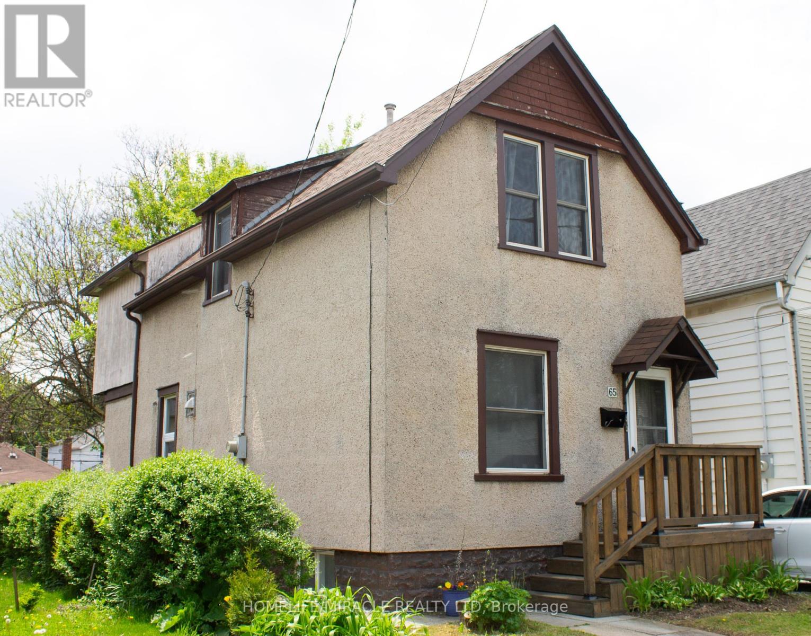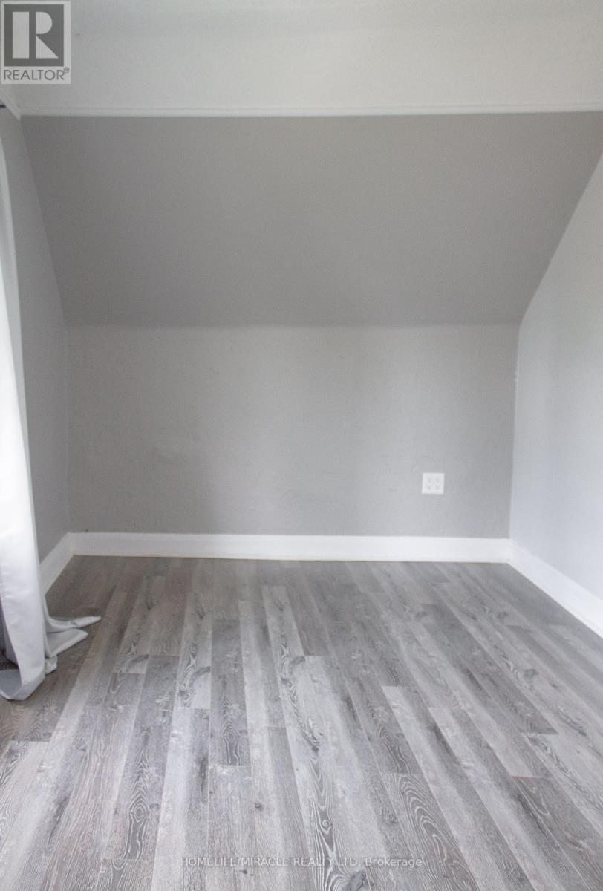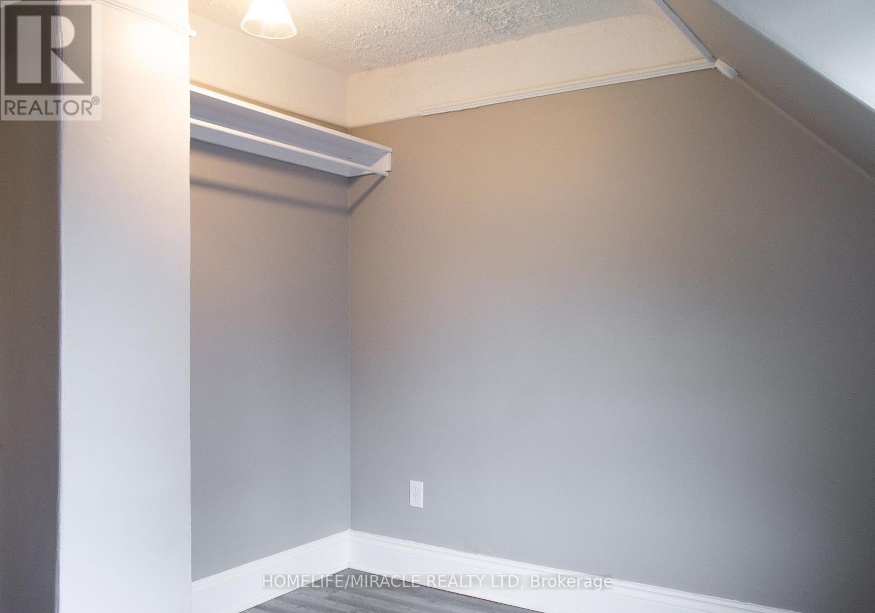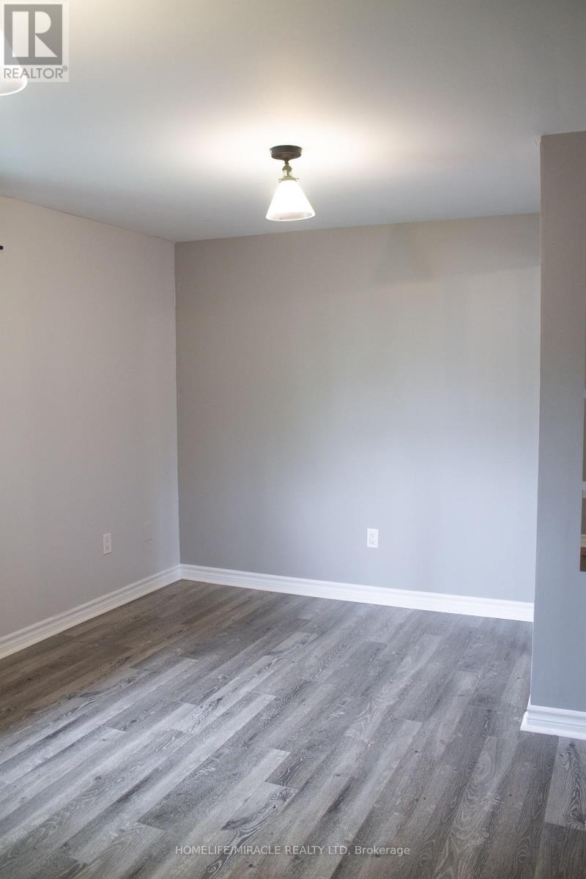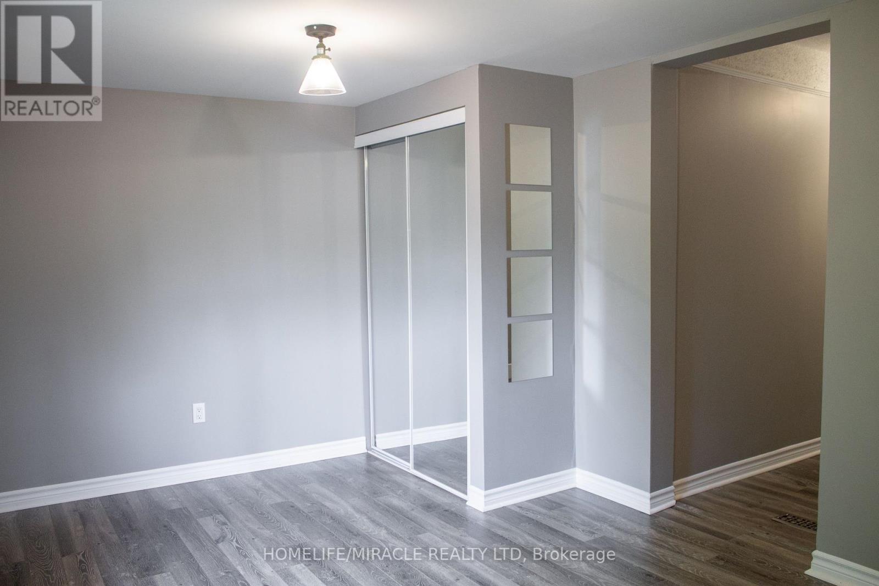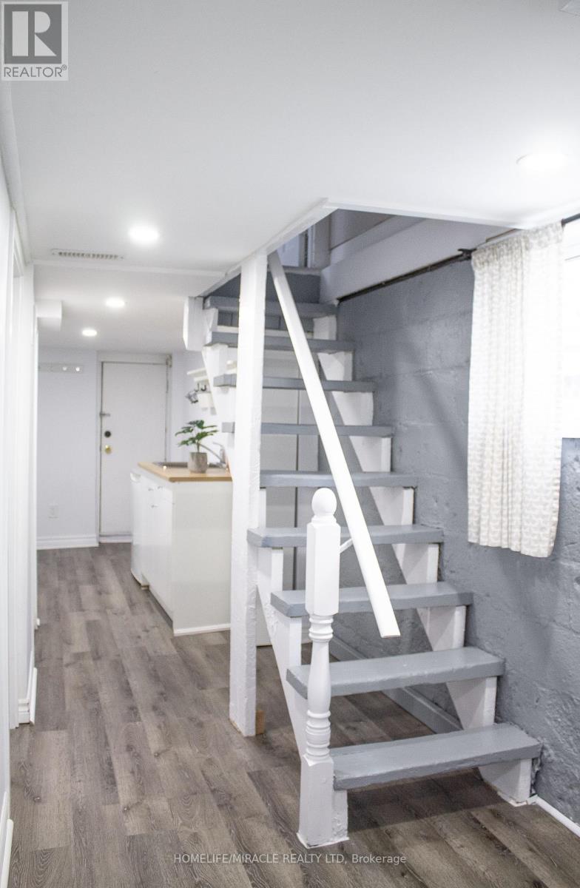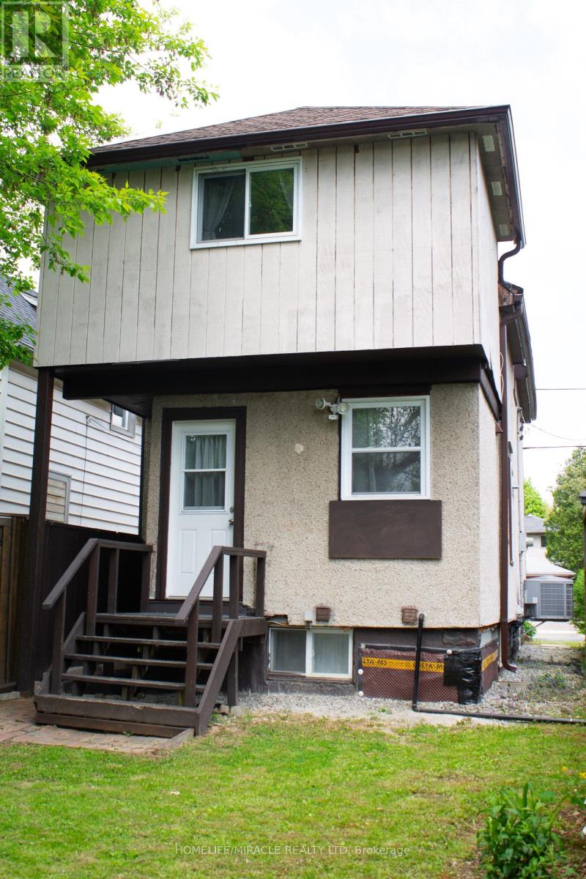65 Holmes Avenue Hamilton, Ontario L8S 2K8
$808,888
Welcome to charming 65 Holmes Ave. A well-kept 3+3 bedroom home in the Ainslee Wood Neighbourhood suitable for a single family or excellent investment opportunity. Modern upgrades with pot lights in the living room combined with dining room. Upgraded kitchen (fridge, stove, microwave/range 2022) leads out to a spacious backyard with a garden shed for extra storage. Upper level boasts 3 large bright bedrooms and 4 piece bathroom. Finished basement has pot lights with two additional bedrooms, 3 piece bathroom, laundry room (washer/dryer 2023) and convenient walk-out to the backyard. Short walk to McMaster University & McMaster Children's Hospital. Close to amenities including city public transit, Go Transit, grocery stores, restaurants, coffee shops, elementary & high schools, public library & bike trails/lanes. Take advantage of this unique opportunity to make this your home or superb investment. **** EXTRAS **** Close to McMaster University. So many amenities nearby. Plenty of upgrades done. (id:27910)
Open House
This property has open houses!
2:00 pm
Ends at:4:00 pm
2:00 pm
Ends at:4:00 pm
Property Details
| MLS® Number | X8392784 |
| Property Type | Single Family |
| Community Name | Ainslie Wood |
| Features | Sump Pump |
| Parking Space Total | 1 |
Building
| Bathroom Total | 2 |
| Bedrooms Above Ground | 3 |
| Bedrooms Below Ground | 3 |
| Bedrooms Total | 6 |
| Appliances | Water Heater, Dishwasher, Dryer, Microwave, Range, Refrigerator, Stove, Washer, Window Coverings |
| Basement Development | Finished |
| Basement Type | N/a (finished) |
| Construction Style Attachment | Detached |
| Cooling Type | Central Air Conditioning |
| Foundation Type | Block |
| Heating Fuel | Natural Gas |
| Heating Type | Forced Air |
| Stories Total | 2 |
| Type | House |
| Utility Water | Municipal Water |
Land
| Acreage | No |
| Sewer | Sanitary Sewer |
| Size Irregular | 25 X 100 Ft |
| Size Total Text | 25 X 100 Ft |
Rooms
| Level | Type | Length | Width | Dimensions |
|---|---|---|---|---|
| Second Level | Bedroom 2 | 3.85 m | 2.59 m | 3.85 m x 2.59 m |
| Second Level | Bedroom 3 | 5.6 m | 2.48 m | 5.6 m x 2.48 m |
| Second Level | Bedroom 4 | 4.68 m | 3.05 m | 4.68 m x 3.05 m |
| Second Level | Bathroom | 2.08 m | 1.74 m | 2.08 m x 1.74 m |
| Basement | Laundry Room | 2.48 m | 1.58 m | 2.48 m x 1.58 m |
| Basement | Bathroom | 1.96 m | 1.52 m | 1.96 m x 1.52 m |
| Basement | Bedroom | 2.61 m | 2.72 m | 2.61 m x 2.72 m |
| Basement | Bedroom 2 | 2.71 m | 2.7 m | 2.71 m x 2.7 m |
| Main Level | Living Room | 4.63 m | 4.12 m | 4.63 m x 4.12 m |
| Main Level | Bedroom | 4.19 m | 2.43 m | 4.19 m x 2.43 m |
| Ground Level | Kitchen | 3.48 m | 2.35 m | 3.48 m x 2.35 m |
Utilities
| Sewer | Installed |

