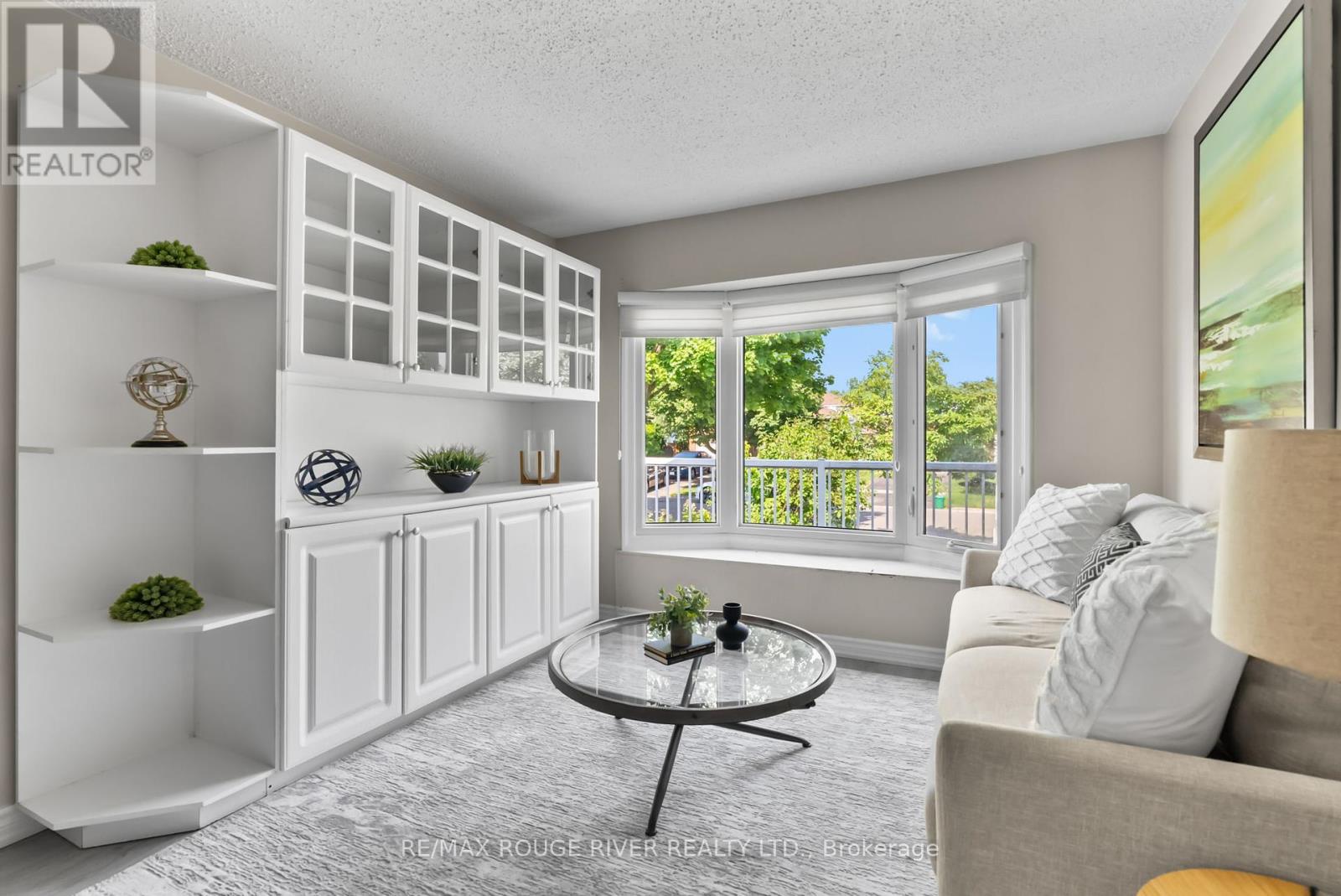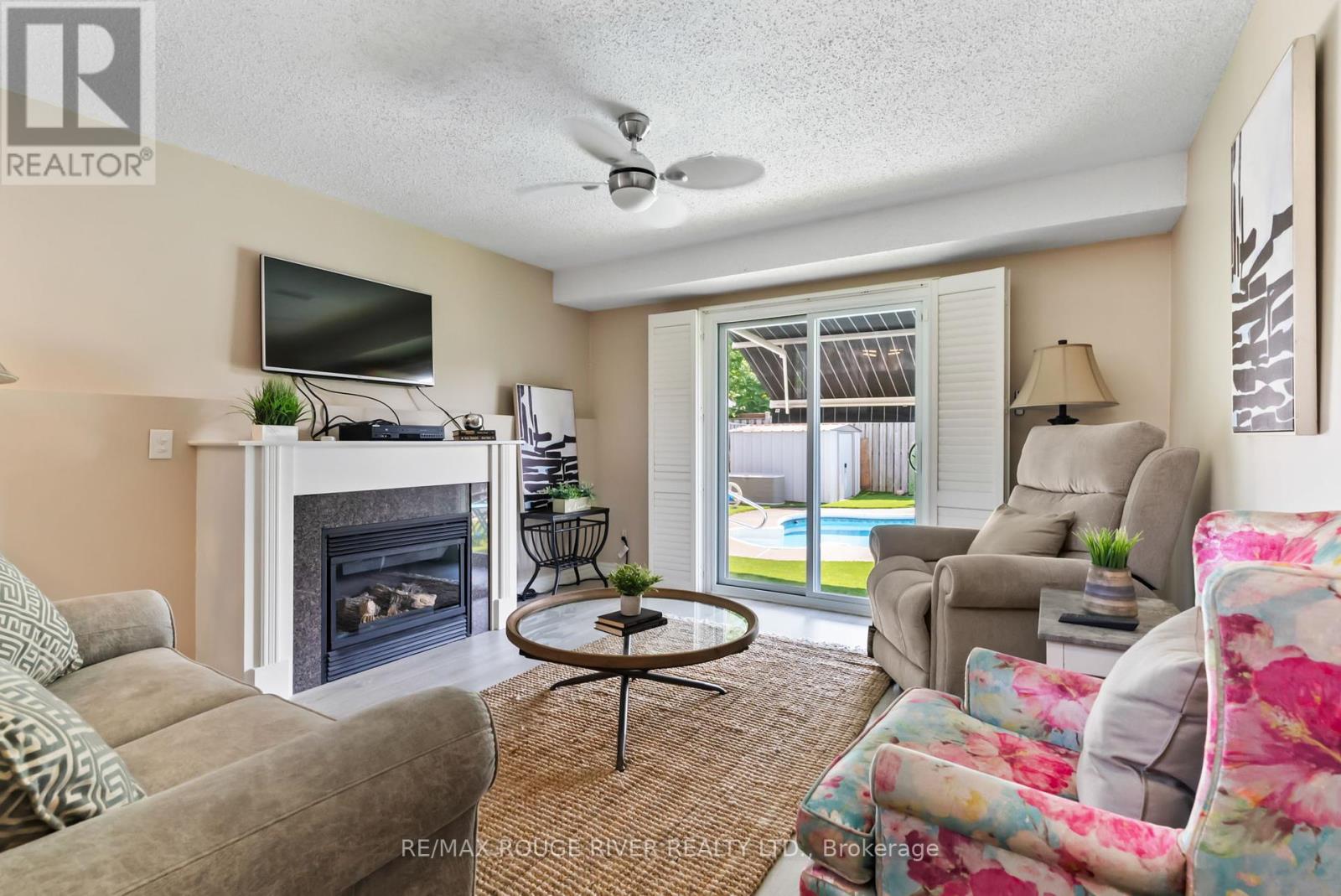3 Bedroom
2 Bathroom
Fireplace
Inground Pool
Central Air Conditioning
Forced Air
$830,000
Welcome to this beautifully maintained and thoughtfully updated 3-bedroom backsplit, complete with an inviting inground pool! Spend your summers splashing away in this backyard oasis. Inside, you'll find stunning laminate floors throughout the fabulous open-concept floor plan. The formal living and dining rooms are bright and airy, featuring bay windows that allow natural light to flood the space. The renovated kitchen is a chef's delight, boasting quartz countertops, a custom backsplash, stainless steel appliances, and modern pot lights. It also offers easy access to a side deck, perfect for outdoor dining and entertaining. Each of the spacious bedrooms is adorned with elegant California shutters and ample closet space. The bathrooms have been tastefully renovated, ensuring comfort and style. The cozy family room, complete with a gas fireplace, provides a warm and inviting atmosphere and walks out to the yard and pool area. The finished basement includes a versatile rec room, perfect for additional living space, hobbies, or entertainment. Located in a fantastic neighborhood, this home is just a short walk to S.T. Worden P.S., shopping, transit, and more. Don't miss this opportunity to own a stunning home with a perfect blend of comfort, style, and convenience! **** EXTRAS **** Pool Heater 2024, Furnace 2013 (id:27910)
Property Details
|
MLS® Number
|
E8462390 |
|
Property Type
|
Single Family |
|
Community Name
|
Courtice |
|
Amenities Near By
|
Hospital, Park, Public Transit, Schools, Place Of Worship |
|
Parking Space Total
|
5 |
|
Pool Type
|
Inground Pool |
Building
|
Bathroom Total
|
2 |
|
Bedrooms Above Ground
|
3 |
|
Bedrooms Total
|
3 |
|
Appliances
|
Water Heater, Window Coverings |
|
Basement Development
|
Finished |
|
Basement Type
|
N/a (finished) |
|
Construction Style Attachment
|
Detached |
|
Construction Style Split Level
|
Backsplit |
|
Cooling Type
|
Central Air Conditioning |
|
Exterior Finish
|
Brick, Vinyl Siding |
|
Fireplace Present
|
Yes |
|
Foundation Type
|
Unknown |
|
Heating Fuel
|
Natural Gas |
|
Heating Type
|
Forced Air |
|
Type
|
House |
|
Utility Water
|
Municipal Water |
Parking
Land
|
Acreage
|
No |
|
Land Amenities
|
Hospital, Park, Public Transit, Schools, Place Of Worship |
|
Sewer
|
Sanitary Sewer |
|
Size Irregular
|
40.03 X 106.63 Ft |
|
Size Total Text
|
40.03 X 106.63 Ft |
Rooms
| Level |
Type |
Length |
Width |
Dimensions |
|
Basement |
Recreational, Games Room |
5.58 m |
4.64 m |
5.58 m x 4.64 m |
|
Lower Level |
Bedroom 3 |
3.15 m |
3.2 m |
3.15 m x 3.2 m |
|
Lower Level |
Family Room |
3.7 m |
4.1 m |
3.7 m x 4.1 m |
|
Main Level |
Living Room |
5.08 m |
3.17 m |
5.08 m x 3.17 m |
|
Main Level |
Dining Room |
3.65 m |
2.84 m |
3.65 m x 2.84 m |
|
Main Level |
Kitchen |
3 m |
4.19 m |
3 m x 4.19 m |
|
Upper Level |
Primary Bedroom |
4.35 m |
3 m |
4.35 m x 3 m |
|
Upper Level |
Bedroom 2 |
2.74 m |
3 m |
2.74 m x 3 m |







































