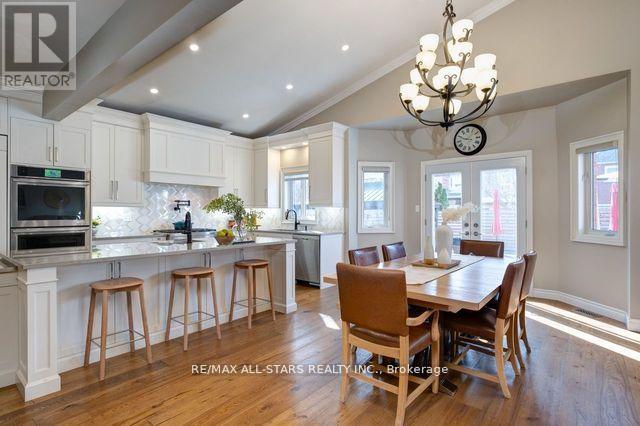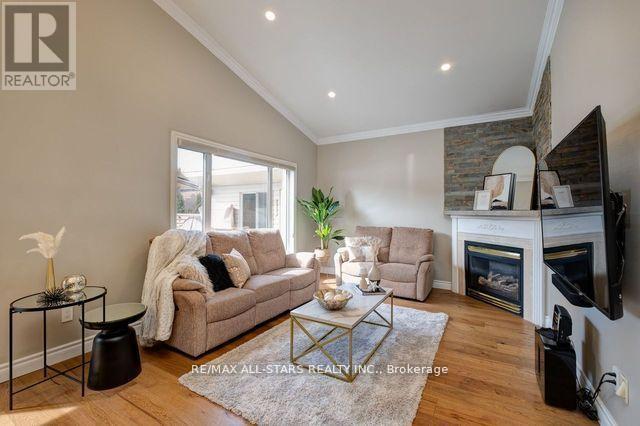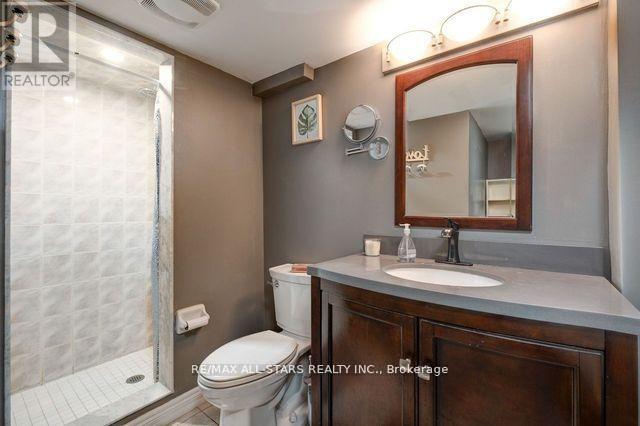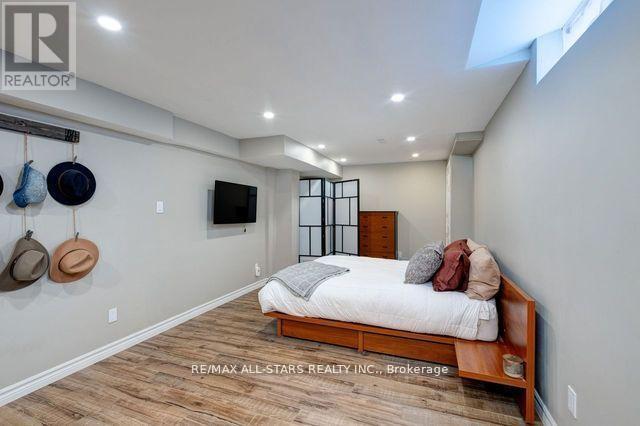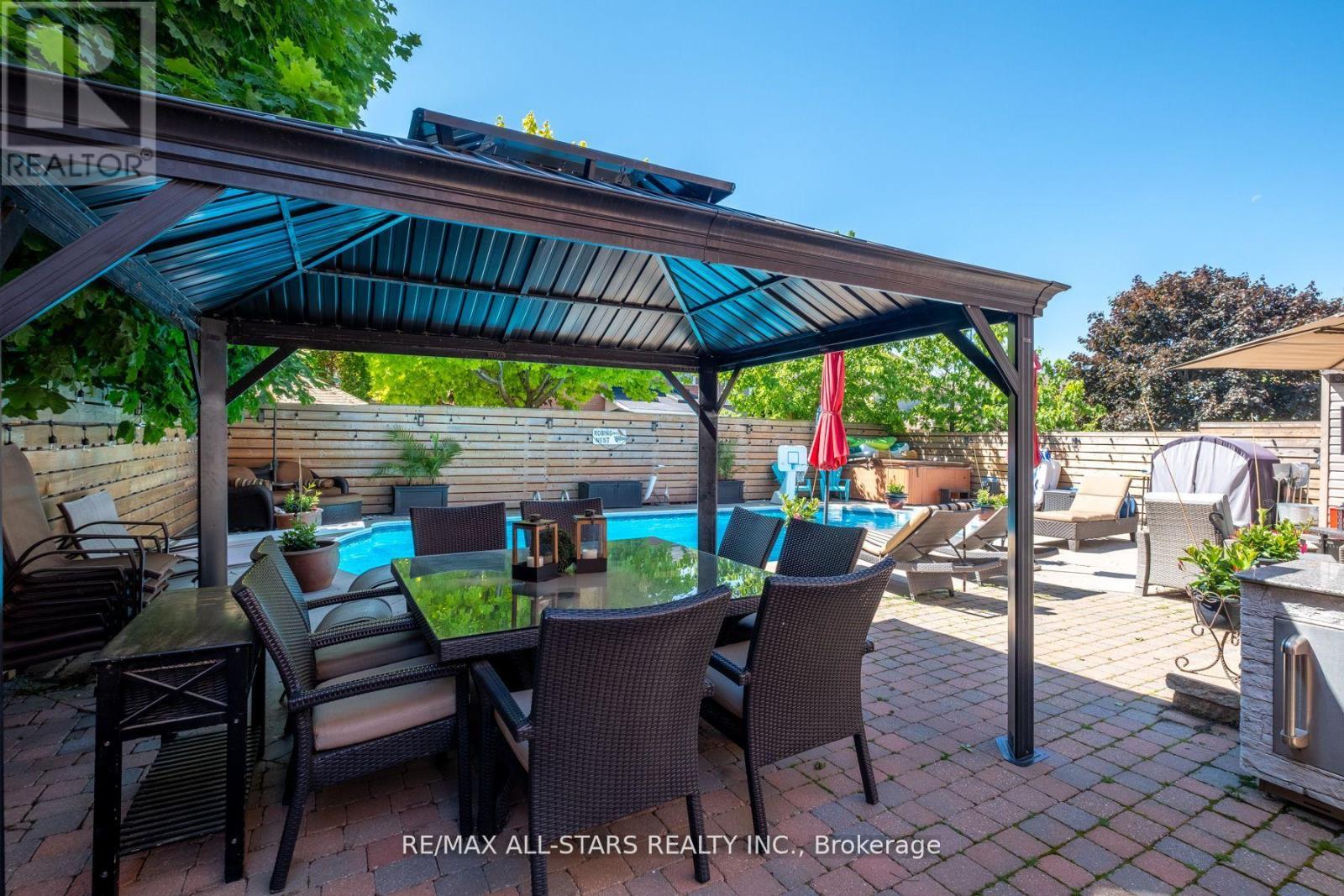5 Bedroom
4 Bathroom
Fireplace
Inground Pool
Central Air Conditioning
Forced Air
$1,698,800
Gorgeous 4 bedroom, 4 bathroom house on sought after street in Stouffville. Mature quiet friendly neighborhood, stunning bright open layout with big principle rooms main floor, including 2 piece bathroom, kit, all hardwood floors all done in 2019. 2nd floor hardwood done in 2022including bedrooms, MBR ensuite '22, furnace '23, roof '16, beautifully finished basement with bedroom, rec room, 3 piece, cold room, wet bar, with separate entrance - Potential in law suite etc.. Stunning private back yard with pool & hot tub great for entertaining! Extras includes 2 gas fireplaces, crown mould (main floor)pot lights, direct entrance to garage from house. Lots of storage etc. Open house on Saturday June 29th, 2024 from 2-5pm. (id:27910)
Property Details
|
MLS® Number
|
N8488646 |
|
Property Type
|
Single Family |
|
Community Name
|
Stouffville |
|
Parking Space Total
|
4 |
|
Pool Type
|
Inground Pool |
Building
|
Bathroom Total
|
4 |
|
Bedrooms Above Ground
|
4 |
|
Bedrooms Below Ground
|
1 |
|
Bedrooms Total
|
5 |
|
Appliances
|
Dishwasher, Dryer, Hot Tub, Refrigerator, Stove, Window Coverings |
|
Basement Development
|
Finished |
|
Basement Type
|
N/a (finished) |
|
Construction Style Attachment
|
Detached |
|
Cooling Type
|
Central Air Conditioning |
|
Exterior Finish
|
Brick |
|
Fireplace Present
|
Yes |
|
Foundation Type
|
Unknown |
|
Heating Fuel
|
Natural Gas |
|
Heating Type
|
Forced Air |
|
Stories Total
|
2 |
|
Type
|
House |
|
Utility Water
|
Municipal Water |
Parking
Land
|
Acreage
|
No |
|
Sewer
|
Sanitary Sewer |
|
Size Irregular
|
49.26 X 117.39 Ft |
|
Size Total Text
|
49.26 X 117.39 Ft |
Rooms
| Level |
Type |
Length |
Width |
Dimensions |
|
Second Level |
Primary Bedroom |
3.4 m |
7.01 m |
3.4 m x 7.01 m |
|
Second Level |
Bedroom 2 |
2.77 m |
3.65 m |
2.77 m x 3.65 m |
|
Second Level |
Bedroom 3 |
3.07 m |
4.63 m |
3.07 m x 4.63 m |
|
Second Level |
Bedroom 4 |
3.04 m |
3.04 m |
3.04 m x 3.04 m |
|
Basement |
Bedroom |
3.2 m |
5.79 m |
3.2 m x 5.79 m |
|
Basement |
Recreational, Games Room |
4.57 m |
10.36 m |
4.57 m x 10.36 m |
|
Main Level |
Living Room |
3.29 m |
5.7 m |
3.29 m x 5.7 m |
|
Main Level |
Kitchen |
6.96 m |
7.62 m |
6.96 m x 7.62 m |
|
Main Level |
Family Room |
3.59 m |
4.72 m |
3.59 m x 4.72 m |




