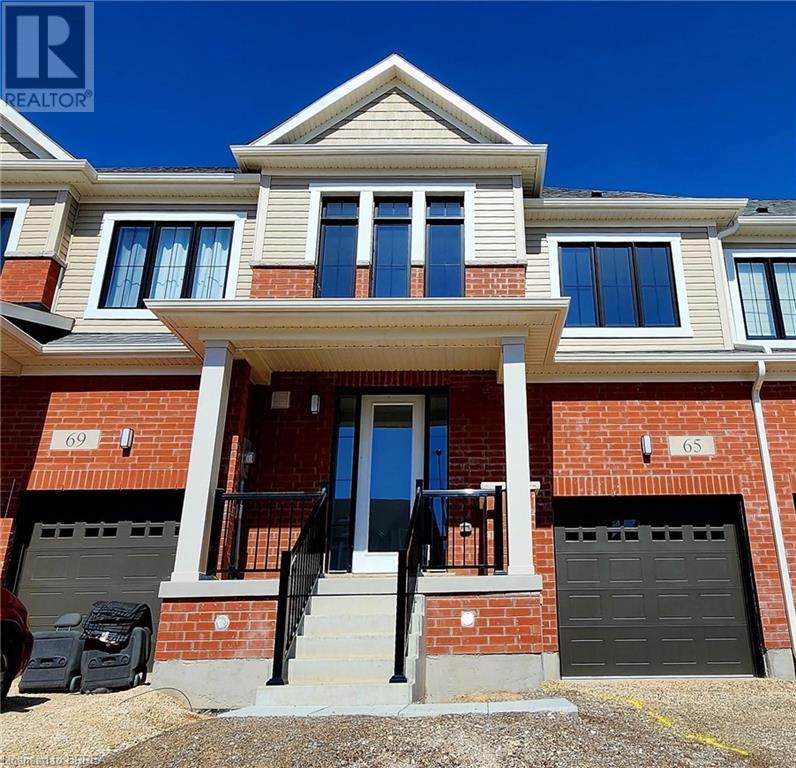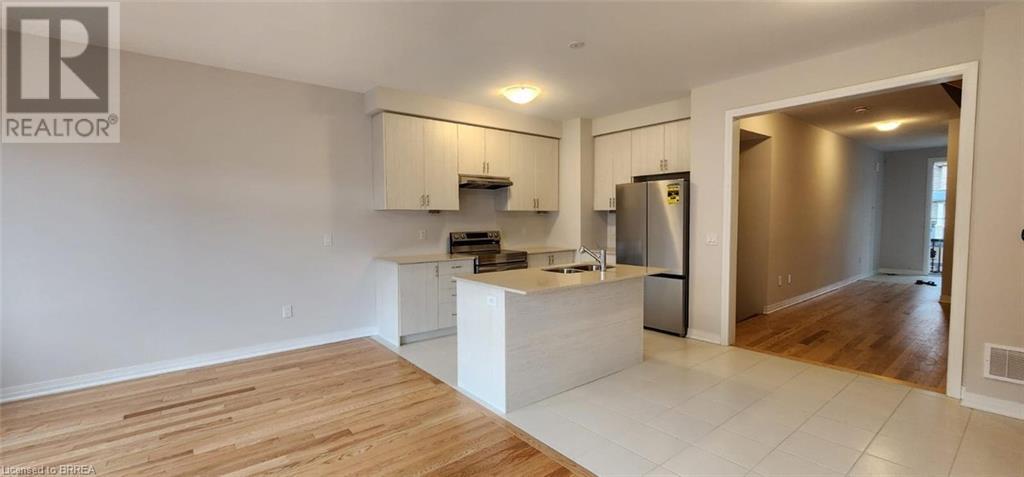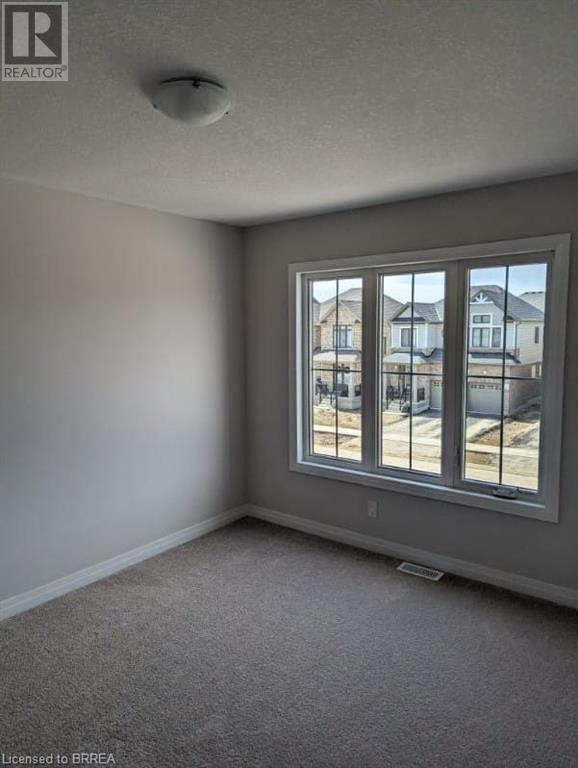3 Bedroom
3 Bathroom
1830 sqft
2 Level
None
$2,600 Monthly
Welcome to your oasis in the serene city of North Dumfries! Step into a pristine, BRAND NEW townhome nestled in a newly developed area, inviting you to experience modern comfort and convenience. This exquisite townhome boasts 3 spacious bedrooms and 2+1 bathrooms, offering ample space for relaxation and rejuvenation. As you enter, you'll be greeted by an inviting open-concept layout, seamlessly blending the kitchen, dining, and great room areas. Flooded with natural light, this space creates a warm and welcoming ambiance for gatherings with loved ones. The kitchen is a culinary haven, equipped with state-of-the-art appliances and ample counter space, inspiring culinary creativity. A convenient powder room on this level ensures ease and comfort for your guests. Venture upstairs to discover the epitome of luxury in the primary bedroom, featuring a lavish ensuite complete with a dual vanity, separate shower, and indulgent tub—a sanctuary for unwinding after a long day. Two additional generously-sized bedrooms offer versatility for children, guests, or home offices, while a convenient laundry room adds practicality to your daily routine. This property harmonizes comfort and functionality, providing a haven for those who appreciate the finer things in life. Don't miss the opportunity to make this dream home yours—schedule your showing today and embark on a journey to elevated living! (id:27910)
Property Details
|
MLS® Number
|
40592363 |
|
Property Type
|
Single Family |
|
Amenities Near By
|
Park, Schools, Shopping |
|
Community Features
|
Quiet Area |
|
Parking Space Total
|
2 |
Building
|
Bathroom Total
|
3 |
|
Bedrooms Above Ground
|
3 |
|
Bedrooms Total
|
3 |
|
Appliances
|
Dishwasher, Dryer, Refrigerator, Stove, Washer |
|
Architectural Style
|
2 Level |
|
Basement Development
|
Unfinished |
|
Basement Type
|
Full (unfinished) |
|
Construction Style Attachment
|
Attached |
|
Cooling Type
|
None |
|
Exterior Finish
|
Brick |
|
Half Bath Total
|
1 |
|
Heating Fuel
|
Natural Gas |
|
Stories Total
|
2 |
|
Size Interior
|
1830 Sqft |
|
Type
|
Row / Townhouse |
|
Utility Water
|
Municipal Water |
Parking
Land
|
Acreage
|
No |
|
Land Amenities
|
Park, Schools, Shopping |
|
Sewer
|
Municipal Sewage System |
|
Zoning Description
|
Z4d |
Rooms
| Level |
Type |
Length |
Width |
Dimensions |
|
Second Level |
Full Bathroom |
|
|
Measurements not available |
|
Second Level |
Primary Bedroom |
|
|
13'8'' x 16'0'' |
|
Second Level |
Laundry Room |
|
|
Measurements not available |
|
Second Level |
Bedroom |
|
|
10'10'' x 11'6'' |
|
Second Level |
Bedroom |
|
|
10'3'' x 13'5'' |
|
Second Level |
4pc Bathroom |
|
|
Measurements not available |
|
Basement |
Other |
|
|
Measurements not available |
|
Main Level |
Great Room |
|
|
19'1'' x 11'5'' |
|
Main Level |
Kitchen |
|
|
8'1'' x 11'0'' |
|
Main Level |
Breakfast |
|
|
11'0'' x 9'0'' |
|
Main Level |
2pc Bathroom |
|
|
Measurements not available |




















