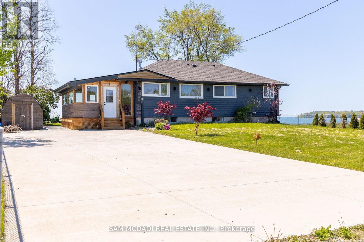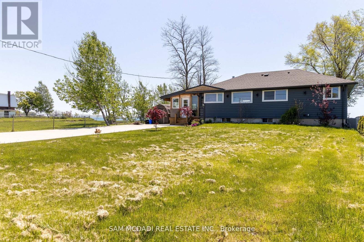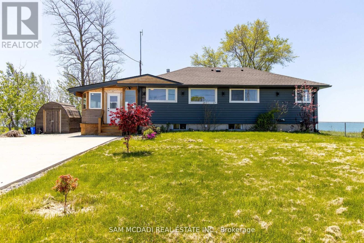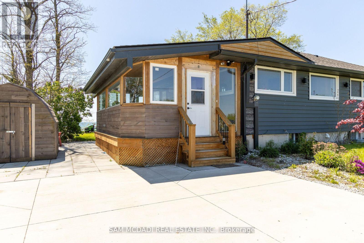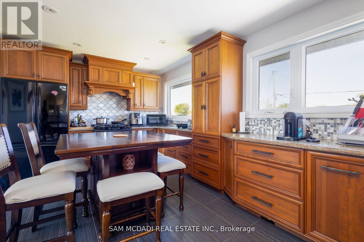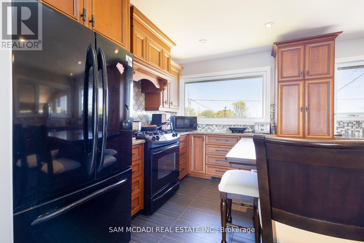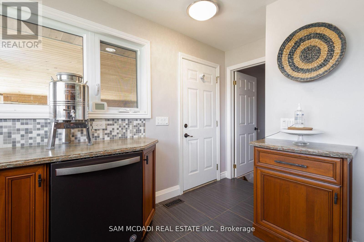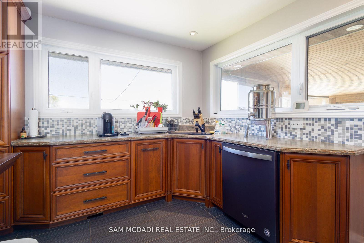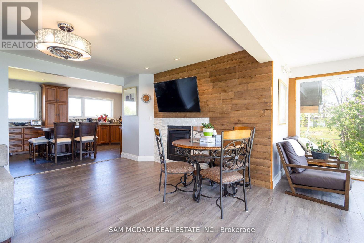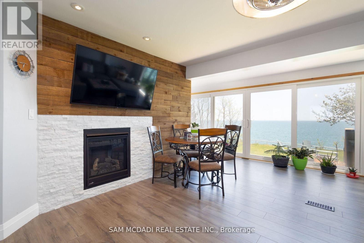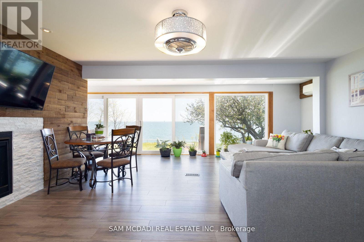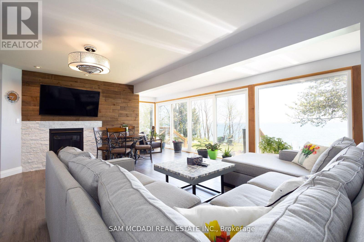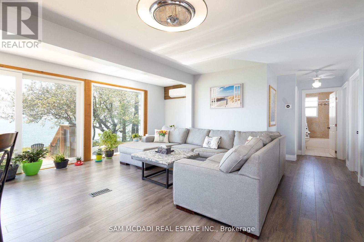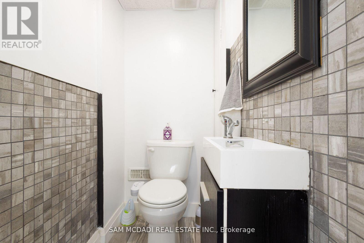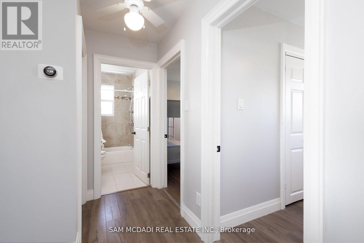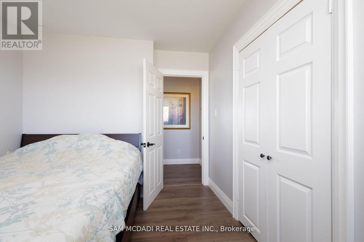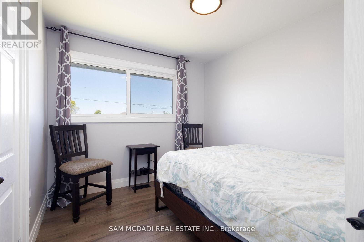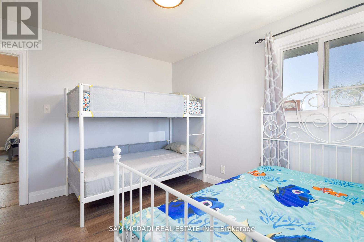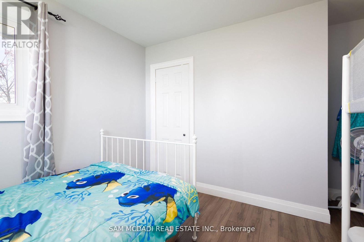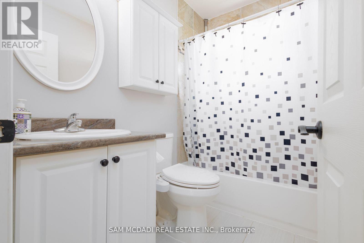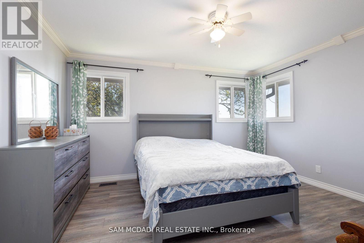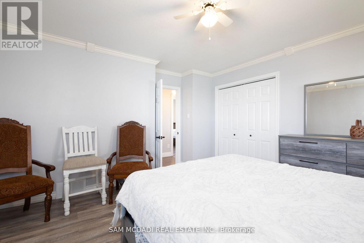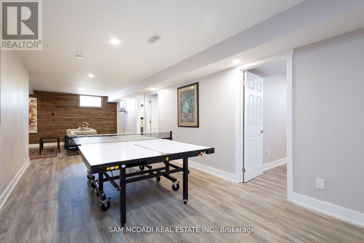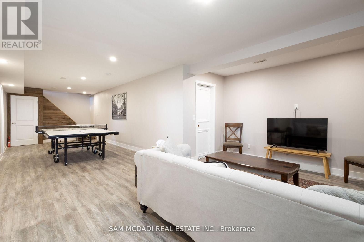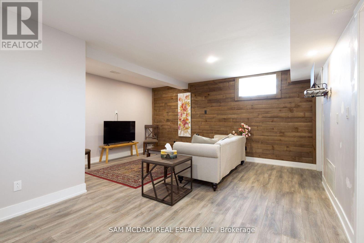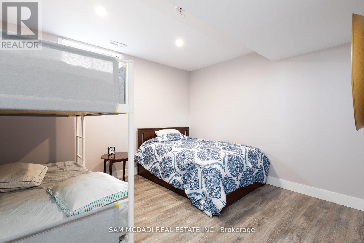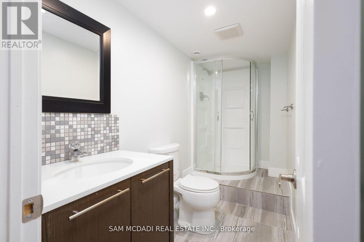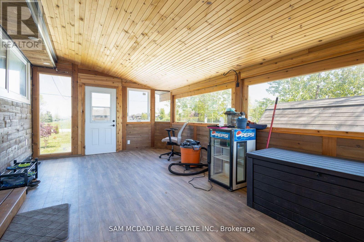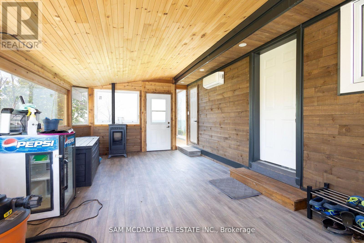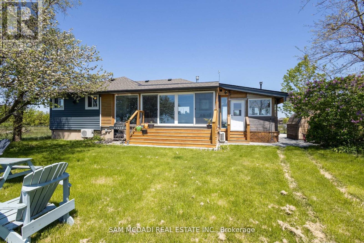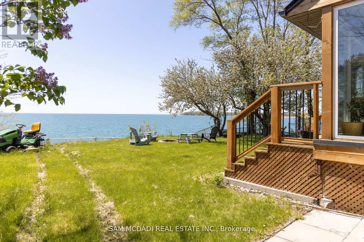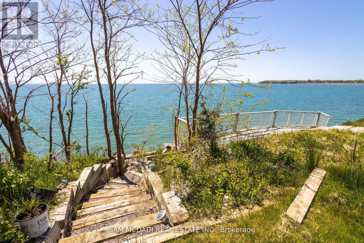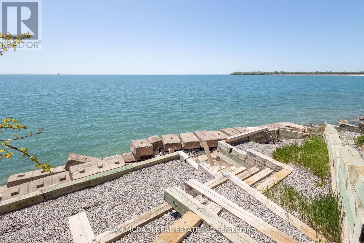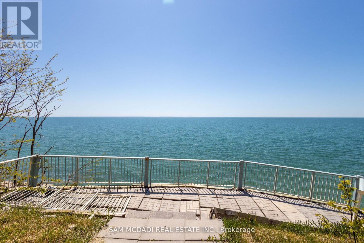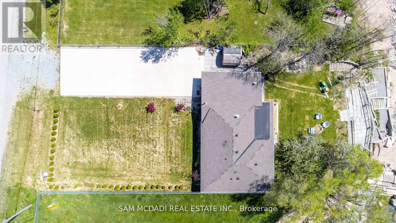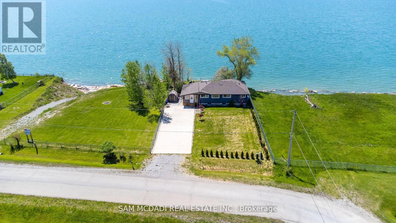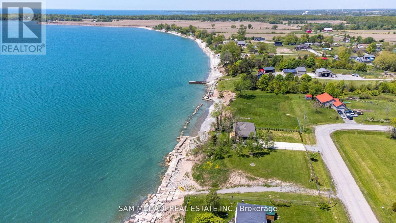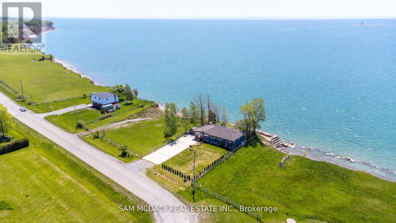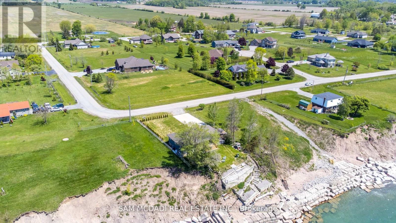4 Bedroom
2 Bathroom
Bungalow
Fireplace
Central Air Conditioning
Forced Air
$749,900
Charming 4 Bedroom 2 Bathroom Lakefront Home With Unobstructed Views Of Mohawk Bay From The Dining/Living Areas As Well As The Primary Bedroom. Immaculately Kept, This Cozy Bungalow Boasts A Great Size Kitchen With Built-In Appliances, Granite Countertops, And Ample Storage Space. The Open Concept Main Floor Layout Is Perfect For Entertaining! Laminate Hardwood Floors Throughout As Well As Pot Lights! The Living/Dining Room Combo Features A Gas Fireplace With Stone/Wood Feature Wall, Floor To Ceiling Windows With Sliding Doors That Open Up To Your Private Serene Lake View! Accompanying This Level Is The Primary Bedroom Overlooking The Lake, 2 More Bedrooms, A 4Pc Shared Bath, And A Sunroom. The Basement Completes This Home With A Large Rec Area, A 4th Bedroom, A Den That Can Easily Be Converted Into A 5th Bedroom Or An Office Space, As Well As A 3Pc Bath! Don't Delay On This Amazing Opportunity To Call This Home! **** EXTRAS **** Property Also Offers Great Investment Opportunity Potential Utilizing It As An Airbnb! Close Proximity To The Hospital, Restaurants, Camping Sites, Freedom Oaks Golf Club, Grand River Marina, Beaches, And More! (id:27910)
Property Details
|
MLS® Number
|
X8191766 |
|
Property Type
|
Single Family |
|
Community Name
|
Dunnville |
|
Amenities Near By
|
Marina, Park |
|
Parking Space Total
|
9 |
|
View Type
|
View |
Building
|
Bathroom Total
|
2 |
|
Bedrooms Above Ground
|
4 |
|
Bedrooms Total
|
4 |
|
Architectural Style
|
Bungalow |
|
Basement Development
|
Finished |
|
Basement Type
|
N/a (finished) |
|
Construction Style Attachment
|
Detached |
|
Cooling Type
|
Central Air Conditioning |
|
Exterior Finish
|
Vinyl Siding |
|
Fireplace Present
|
Yes |
|
Heating Fuel
|
Natural Gas |
|
Heating Type
|
Forced Air |
|
Stories Total
|
1 |
|
Type
|
House |
Land
|
Acreage
|
No |
|
Land Amenities
|
Marina, Park |
|
Sewer
|
Septic System |
|
Size Irregular
|
71.73 X 210 Ft |
|
Size Total Text
|
71.73 X 210 Ft |
|
Surface Water
|
Lake/pond |
Rooms
| Level |
Type |
Length |
Width |
Dimensions |
|
Basement |
Bedroom 4 |
3.22 m |
3.7 m |
3.22 m x 3.7 m |
|
Basement |
Den |
3.21 m |
2.54 m |
3.21 m x 2.54 m |
|
Basement |
Recreational, Games Room |
5.03 m |
10.56 m |
5.03 m x 10.56 m |
|
Main Level |
Kitchen |
3.87 m |
5.29 m |
3.87 m x 5.29 m |
|
Main Level |
Dining Room |
5.58 m |
2.18 m |
5.58 m x 2.18 m |
|
Main Level |
Living Room |
5.58 m |
4.77 m |
5.58 m x 4.77 m |
|
Main Level |
Sunroom |
6.93 m |
3.7 m |
6.93 m x 3.7 m |
|
Main Level |
Primary Bedroom |
4.13 m |
4.05 m |
4.13 m x 4.05 m |
|
Main Level |
Bedroom 2 |
3.48 m |
3.62 m |
3.48 m x 3.62 m |
|
Main Level |
Bedroom 3 |
3.48 m |
2.76 m |
3.48 m x 2.76 m |

