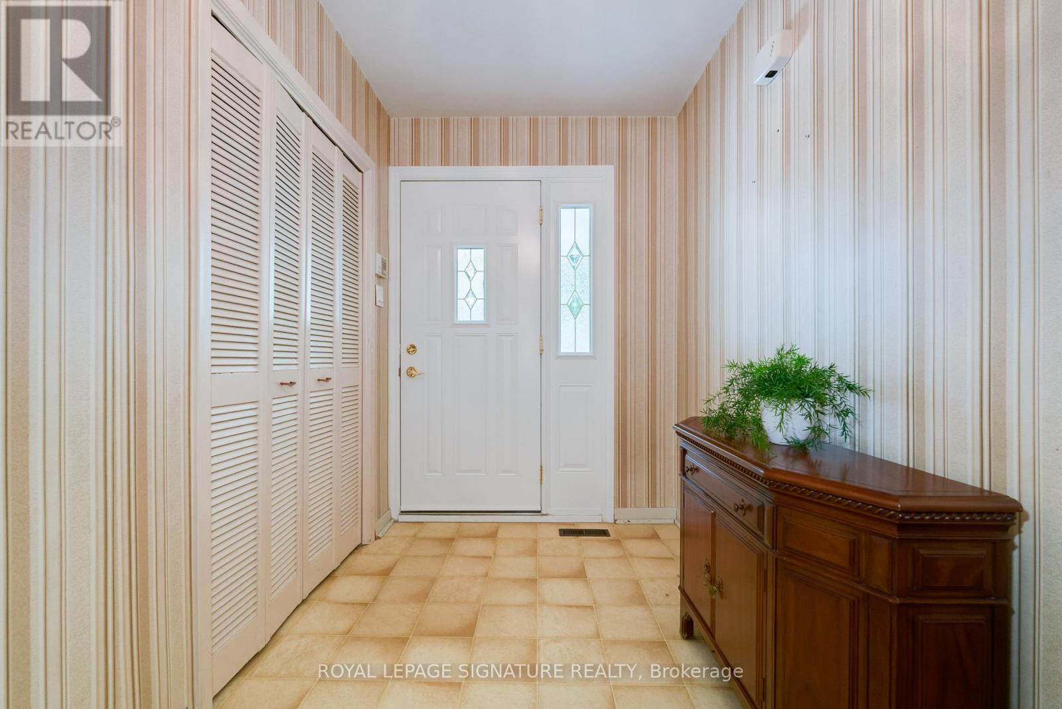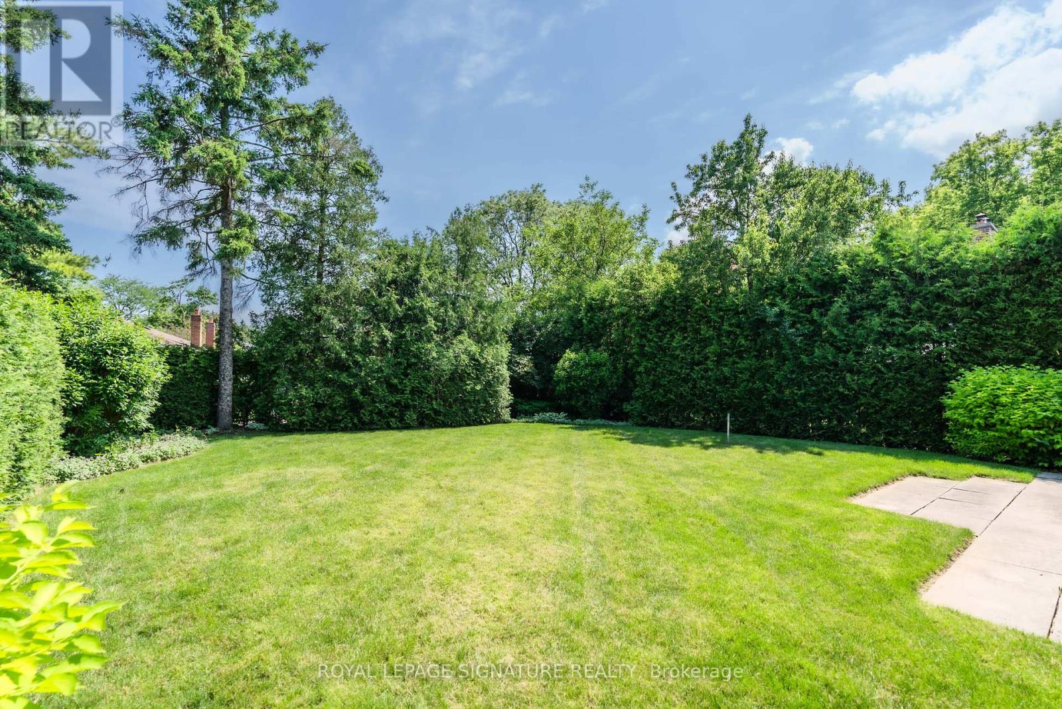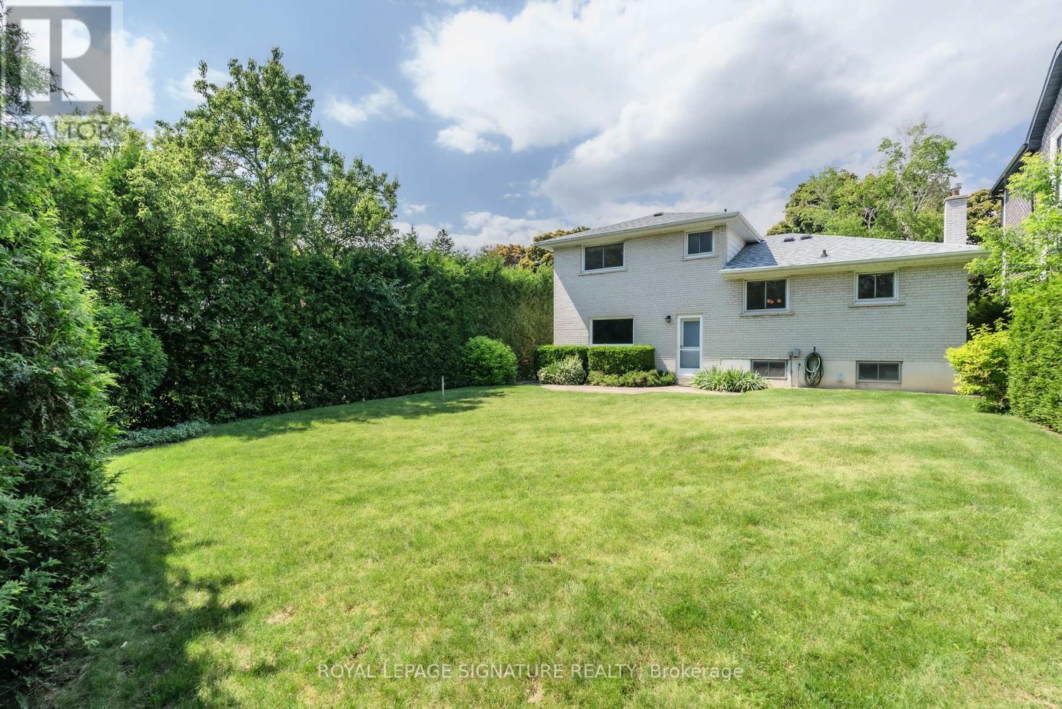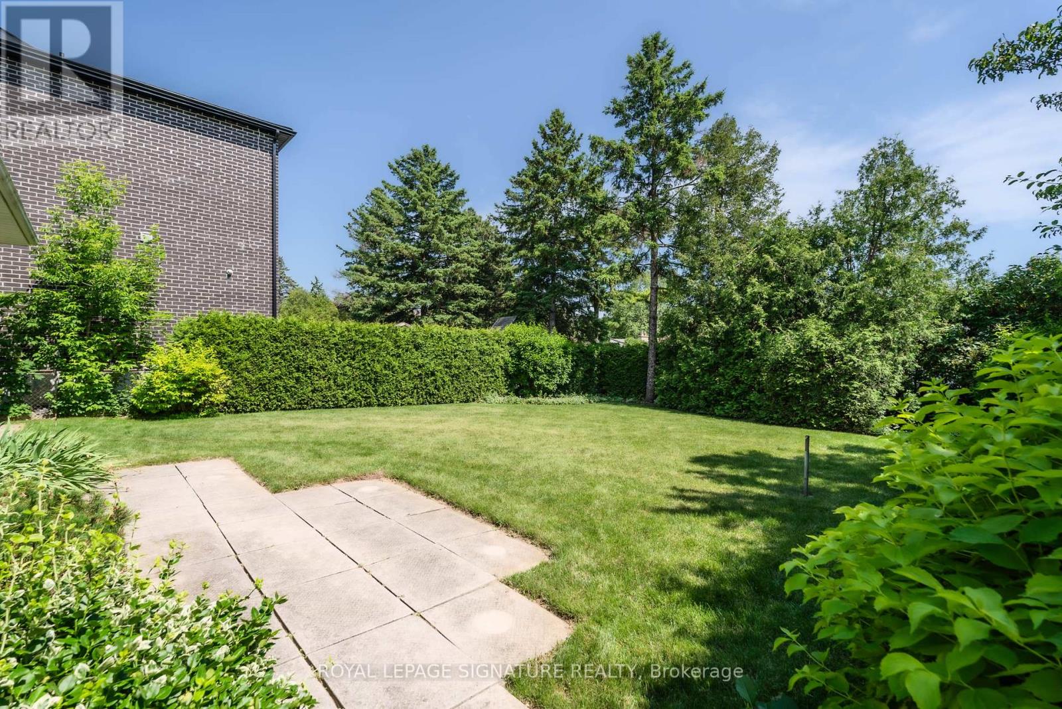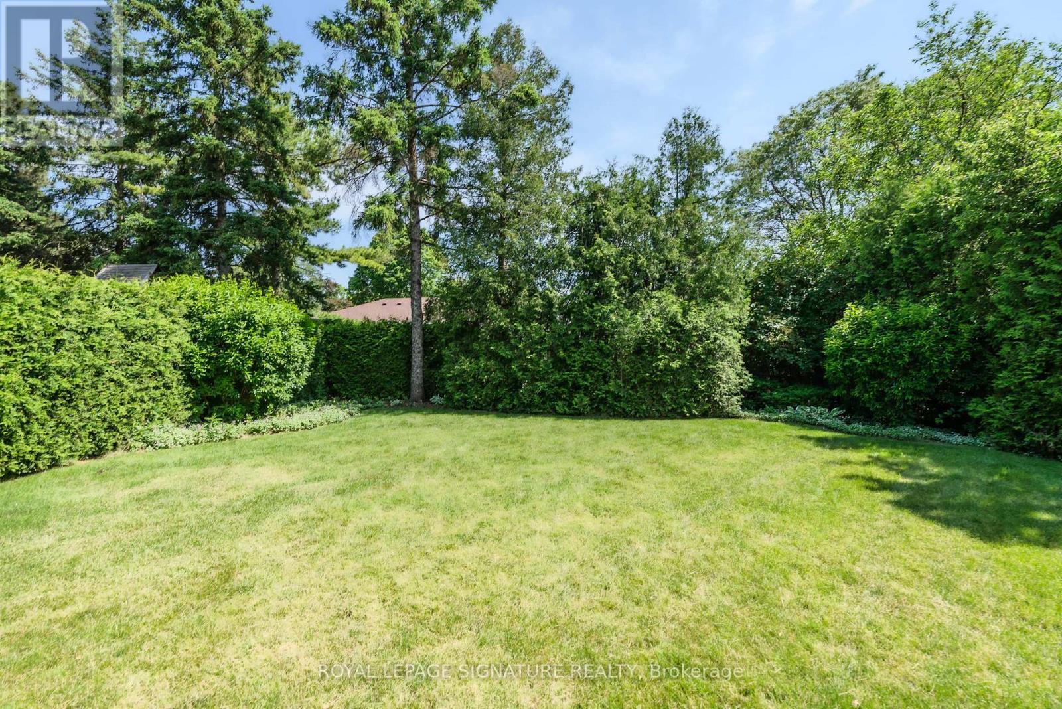3 Bedroom
2 Bathroom
Central Air Conditioning
Forced Air
$1,380,000
Fantastic opportunity in the prestigious Oriole Gate neighbourhood of Don Valley Village * Super sidesplit with ground floor family room and walk-out to the south-facing backyard * Gleaming Hardwood floors, updated eat-in kitchen, large foyer and updated 4-piece bathroom as well as a high basement and huge crawlspace, make this a special home * Excellent daycares and schools including French immersion, Catholic & public, including high school with the esteemed STEM+ program) Walk to the Sheppard Subway, GO station, ravine trails, parks, water park, tennis, community centre and so much more! * Minutes to the Don Valley Parkway/401/404 **** EXTRAS **** Pillar to Post Home Inspection - June 2024 available (id:27910)
Property Details
|
MLS® Number
|
C8461816 |
|
Property Type
|
Single Family |
|
Community Name
|
Don Valley Village |
|
Amenities Near By
|
Park, Place Of Worship, Public Transit, Schools |
|
Parking Space Total
|
3 |
Building
|
Bathroom Total
|
2 |
|
Bedrooms Above Ground
|
3 |
|
Bedrooms Total
|
3 |
|
Appliances
|
Dishwasher, Dryer, Range, Refrigerator, Stove, Washer, Window Coverings |
|
Basement Development
|
Unfinished |
|
Basement Type
|
N/a (unfinished) |
|
Construction Style Attachment
|
Detached |
|
Construction Style Split Level
|
Sidesplit |
|
Cooling Type
|
Central Air Conditioning |
|
Exterior Finish
|
Brick |
|
Foundation Type
|
Unknown |
|
Heating Fuel
|
Natural Gas |
|
Heating Type
|
Forced Air |
|
Type
|
House |
|
Utility Water
|
Municipal Water |
Parking
Land
|
Acreage
|
No |
|
Land Amenities
|
Park, Place Of Worship, Public Transit, Schools |
|
Sewer
|
Sanitary Sewer |
|
Size Irregular
|
50.06 X 124.14 Ft ; Lot Size As Per Geowarehouse |
|
Size Total Text
|
50.06 X 124.14 Ft ; Lot Size As Per Geowarehouse |
Rooms
| Level |
Type |
Length |
Width |
Dimensions |
|
Basement |
Recreational, Games Room |
4.06 m |
5.41 m |
4.06 m x 5.41 m |
|
Basement |
Laundry Room |
4.07 m |
5.45 m |
4.07 m x 5.45 m |
|
Lower Level |
Family Room |
3.32 m |
5.97 m |
3.32 m x 5.97 m |
|
Main Level |
Living Room |
3.26 m |
5.49 m |
3.26 m x 5.49 m |
|
Main Level |
Dining Room |
2.5 m |
3.28 m |
2.5 m x 3.28 m |
|
Main Level |
Kitchen |
2.39 m |
3.52 m |
2.39 m x 3.52 m |
|
Upper Level |
Primary Bedroom |
3.79 m |
3.7 m |
3.79 m x 3.7 m |
|
Upper Level |
Bedroom 2 |
4.37 m |
2.67 m |
4.37 m x 2.67 m |
|
Upper Level |
Bedroom 3 |
3.28 m |
2.49 m |
3.28 m x 2.49 m |



