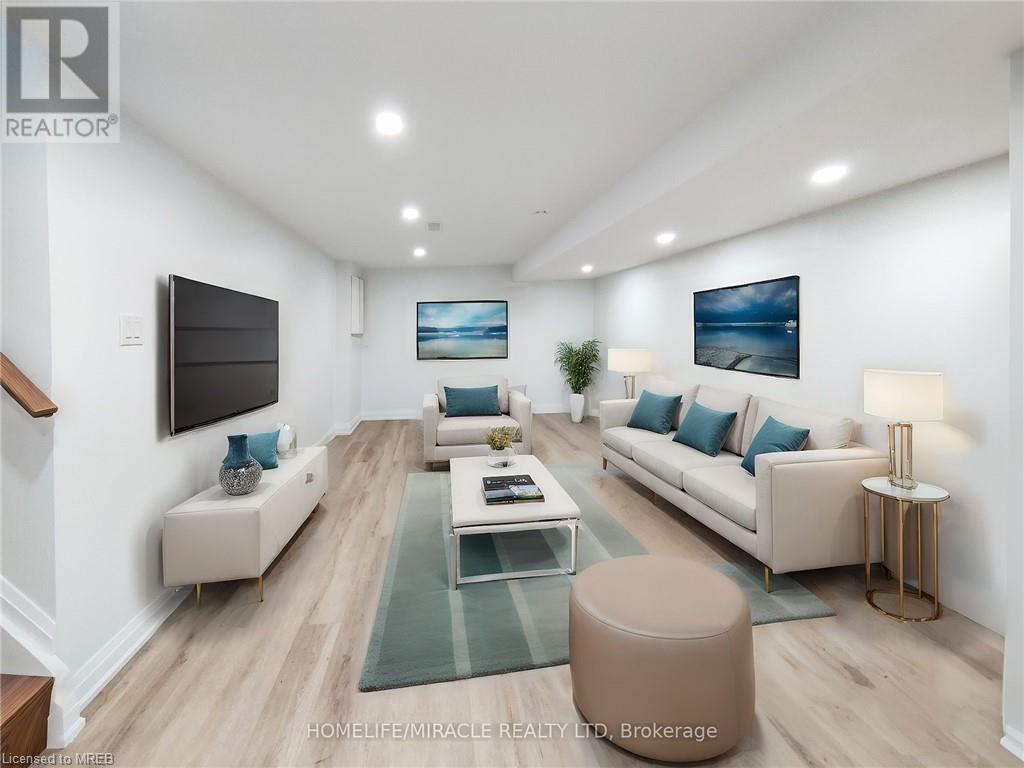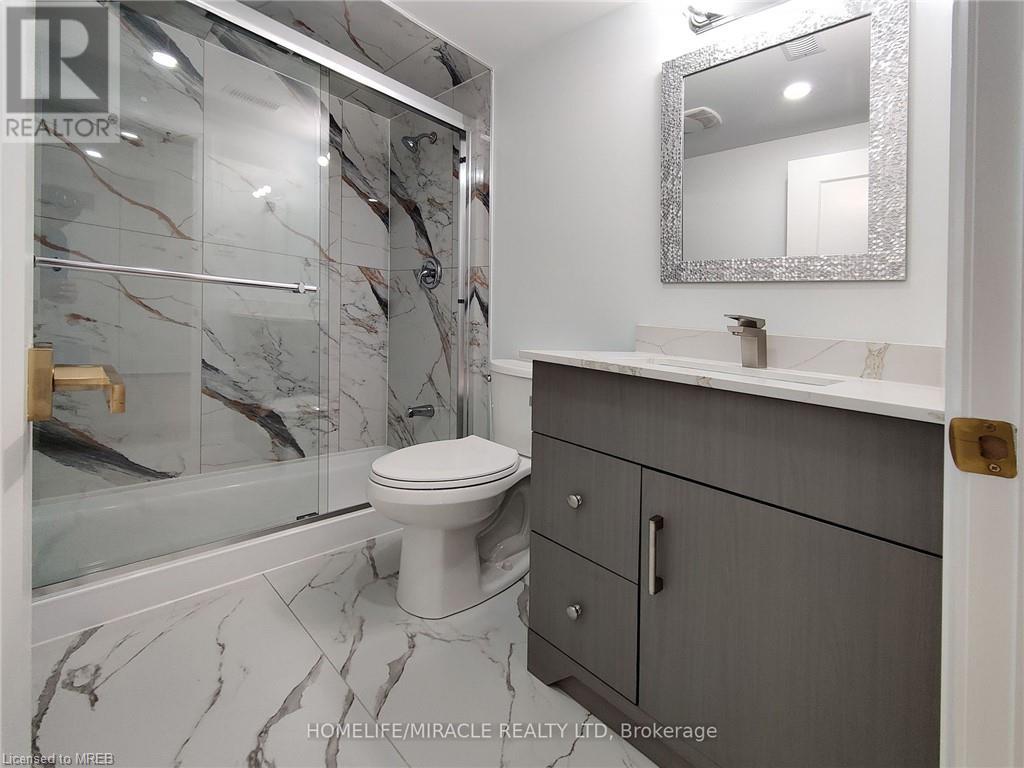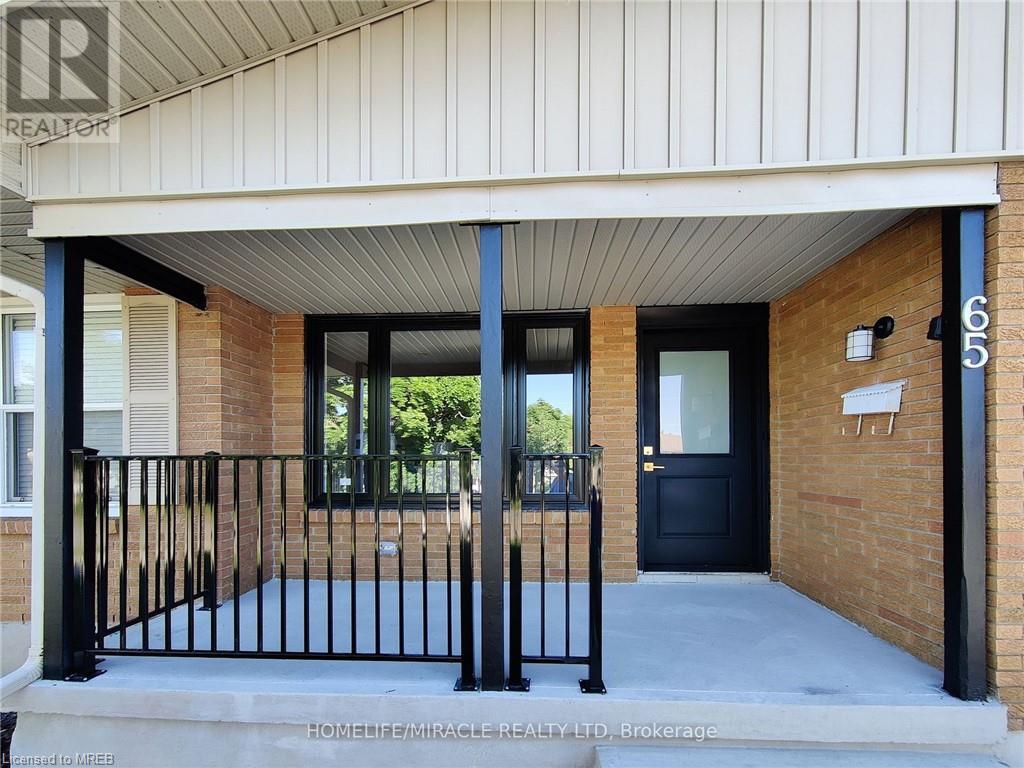5 Bedroom
3 Bathroom
1015 sqft
Bungalow
Central Air Conditioning
Forced Air
$748,800
Your search ends here, Fully high end renovated top to bottom and custom designed This Home Is On A Super Private Cul-De-Sac , 2 full bathroom on main, All new Windows and doors including garage door, new kitchen with quartz Counter tops and back splash, all new floors, new lighting , 3 newly build bathrooms, newly build basement with separate entrance and large windows and city permits, new concrete Driveway and back yard patio, upgraded electrical panel, Ac, Furness and hot water tank owned 2023, renovated garage, Must see, Don't miss. (id:27910)
Property Details
|
MLS® Number
|
40616639 |
|
Property Type
|
Single Family |
|
AmenitiesNearBy
|
Hospital, Public Transit, Schools |
|
ParkingSpaceTotal
|
5 |
Building
|
BathroomTotal
|
3 |
|
BedroomsAboveGround
|
3 |
|
BedroomsBelowGround
|
2 |
|
BedroomsTotal
|
5 |
|
ArchitecturalStyle
|
Bungalow |
|
BasementDevelopment
|
Finished |
|
BasementType
|
Full (finished) |
|
ConstructionStyleAttachment
|
Semi-detached |
|
CoolingType
|
Central Air Conditioning |
|
ExteriorFinish
|
Brick |
|
HeatingType
|
Forced Air |
|
StoriesTotal
|
1 |
|
SizeInterior
|
1015 Sqft |
|
Type
|
House |
|
UtilityWater
|
Municipal Water |
Parking
Land
|
AccessType
|
Road Access |
|
Acreage
|
No |
|
LandAmenities
|
Hospital, Public Transit, Schools |
|
Sewer
|
Sanitary Sewer |
|
SizeDepth
|
125 Ft |
|
SizeFrontage
|
29 Ft |
|
SizeTotalText
|
Under 1/2 Acre |
|
ZoningDescription
|
Residential |
Rooms
| Level |
Type |
Length |
Width |
Dimensions |
|
Basement |
4pc Bathroom |
|
|
Measurements not available |
|
Basement |
Kitchen |
|
|
12'0'' x 9'0'' |
|
Basement |
Bedroom |
|
|
11'8'' x 11'0'' |
|
Basement |
Bedroom |
|
|
11'0'' x 9'0'' |
|
Basement |
Recreation Room |
|
|
12'0'' x 9'0'' |
|
Main Level |
5pc Bathroom |
|
|
Measurements not available |
|
Main Level |
5pc Bathroom |
|
|
Measurements not available |
|
Main Level |
Bedroom |
|
|
11'2'' x 7'10'' |
|
Main Level |
Bedroom |
|
|
14'6'' x 9'10'' |
|
Main Level |
Primary Bedroom |
|
|
13'6'' x 8'8'' |
|
Main Level |
Kitchen |
|
|
11'1'' x 10'0'' |
|
Main Level |
Dining Room |
|
|
25'0'' x 23'0'' |
|
Main Level |
Living Room |
|
|
25'0'' x 13'0'' |


































