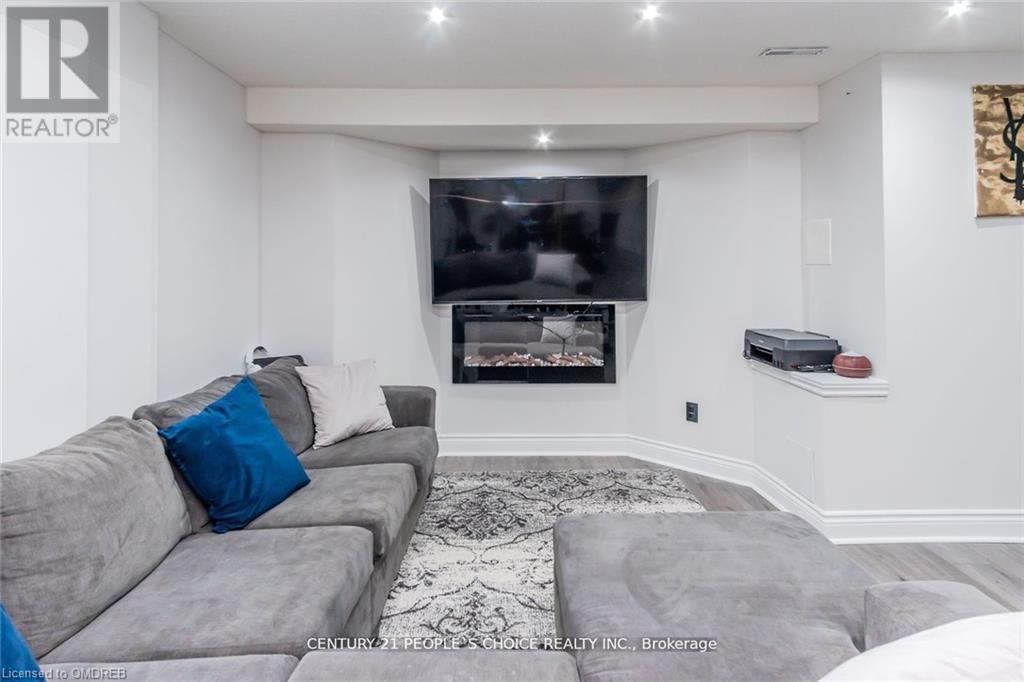65 Louvain Drive Brampton, Ontario L6P 1Y9
6 Bedroom
5 Bathroom
3100 sqft
2 Level
Central Air Conditioning
Forced Air
$1,648,888
Luxurious Masterpiece Stone & Stucco Detached Home, 4 + 2 Bedrooms, 5 Bathroom In High Demand Area Of Castlemore. 9 Ft Ceiling On Main, Smooth Ceiling Throughout. Home W/Over 300K In Quality Upgrades. Located In The Prestigious Chateaus Of Caslemore It Features: Formal Living & Dining Rooms, Gourmet Eat-In Kitchen W/Large Breakfast Area & W/O To A Beautifully Landscaped Backyard. Prof. Finished Basement W/Full 2 Bath, 2nd Fireplace & Pot Lights. (id:27910)
Open House
This property has open houses!
September
21
Saturday
Starts at:
2:00 pm
Ends at:4:00 pm
September
22
Sunday
Starts at:
2:00 am
Ends at:4:00 pm
Property Details
| MLS® Number | 40648489 |
| Property Type | Single Family |
| AmenitiesNearBy | Place Of Worship, Schools, Shopping |
| EquipmentType | Water Heater |
| Features | Automatic Garage Door Opener |
| ParkingSpaceTotal | 6 |
| RentalEquipmentType | Water Heater |
Building
| BathroomTotal | 5 |
| BedroomsAboveGround | 4 |
| BedroomsBelowGround | 2 |
| BedroomsTotal | 6 |
| Appliances | Dishwasher, Dryer, Microwave, Refrigerator, Washer, Gas Stove(s) |
| ArchitecturalStyle | 2 Level |
| BasementDevelopment | Finished |
| BasementType | Full (finished) |
| ConstructionStyleAttachment | Detached |
| CoolingType | Central Air Conditioning |
| ExteriorFinish | Other, Stone, Stucco |
| FireProtection | Security System |
| HalfBathTotal | 1 |
| HeatingType | Forced Air |
| StoriesTotal | 2 |
| SizeInterior | 3100 Sqft |
| Type | House |
| UtilityWater | Municipal Water |
Parking
| Attached Garage |
Land
| Acreage | No |
| LandAmenities | Place Of Worship, Schools, Shopping |
| Sewer | Municipal Sewage System |
| SizeDepth | 115 Ft |
| SizeFrontage | 56 Ft |
| SizeTotalText | Under 1/2 Acre |
| ZoningDescription | N/a |
Rooms
| Level | Type | Length | Width | Dimensions |
|---|---|---|---|---|
| Second Level | 5pc Bathroom | Measurements not available | ||
| Second Level | 5pc Bathroom | Measurements not available | ||
| Second Level | Bedroom | 15'3'' x 11'2'' | ||
| Second Level | Bedroom | 15'5'' x 12'0'' | ||
| Second Level | Bedroom | 15'5'' x 12'0'' | ||
| Second Level | Primary Bedroom | 21'11'' x 12'0'' | ||
| Basement | 4pc Bathroom | Measurements not available | ||
| Basement | 4pc Bathroom | Measurements not available | ||
| Basement | Bedroom | 15'3'' x 11'2'' | ||
| Basement | Bedroom | 15'3'' x 11'2'' | ||
| Main Level | 2pc Bathroom | Measurements not available | ||
| Main Level | Family Room | 17'2'' x 12'0'' | ||
| Main Level | Kitchen | 12'0'' x 10'0'' | ||
| Main Level | Dining Room | 14'0'' x 12'0'' | ||
| Main Level | Living Room | 14'0'' x 11'2'' |










































