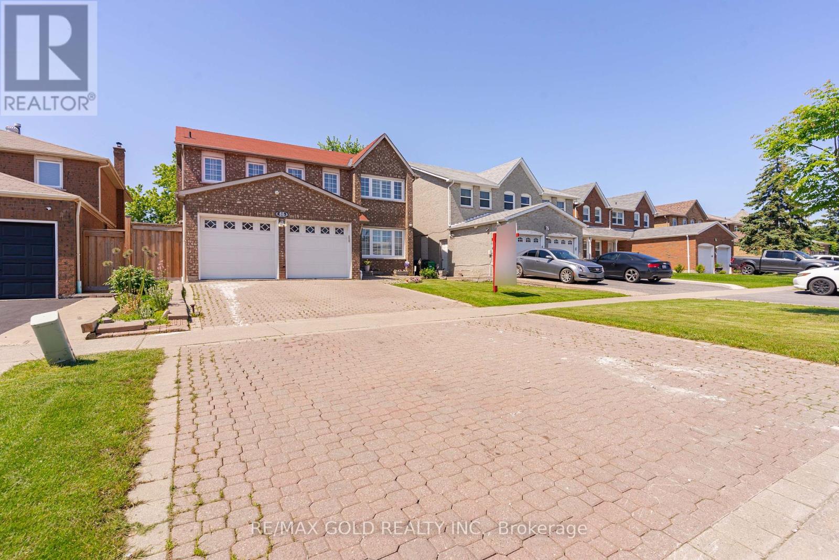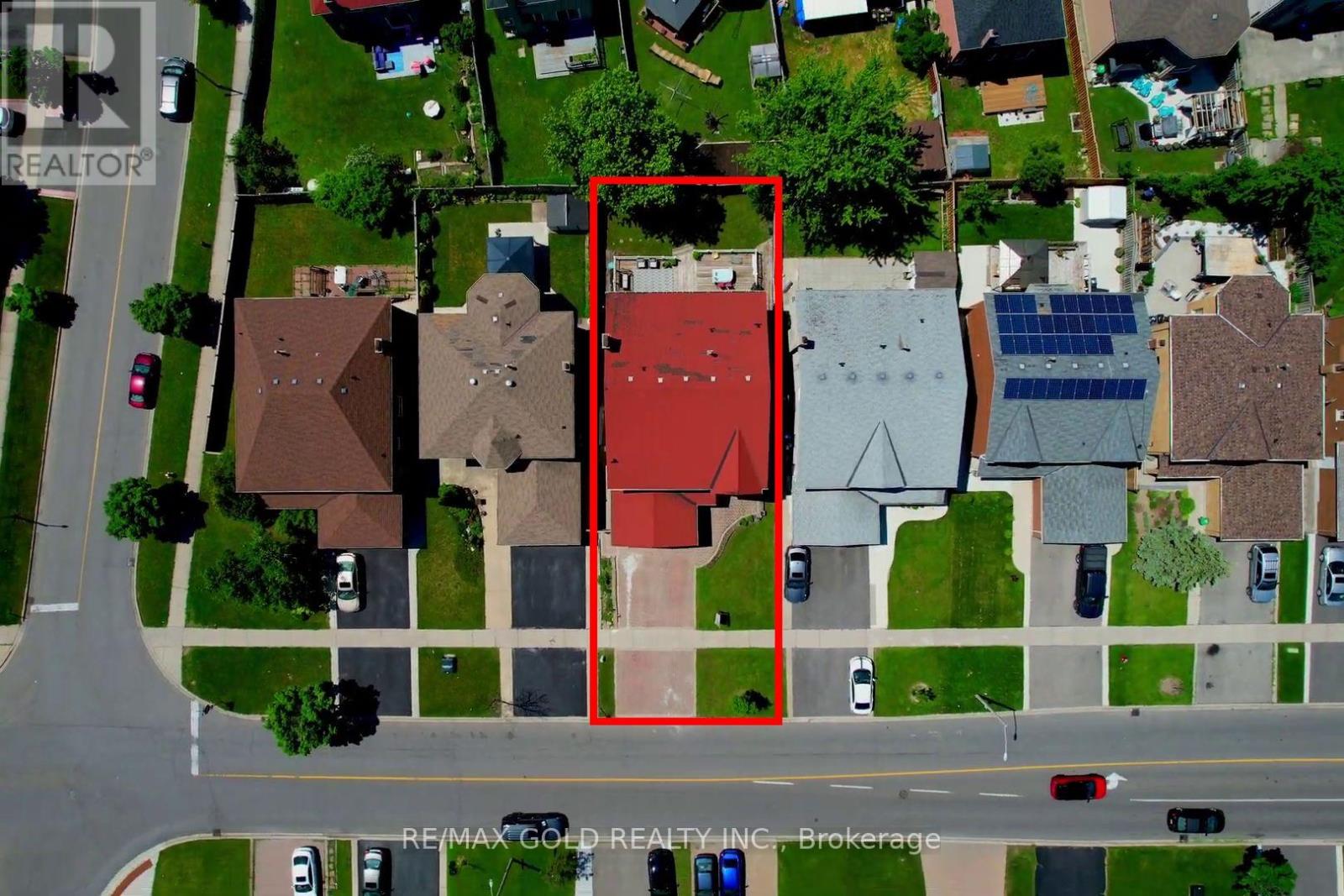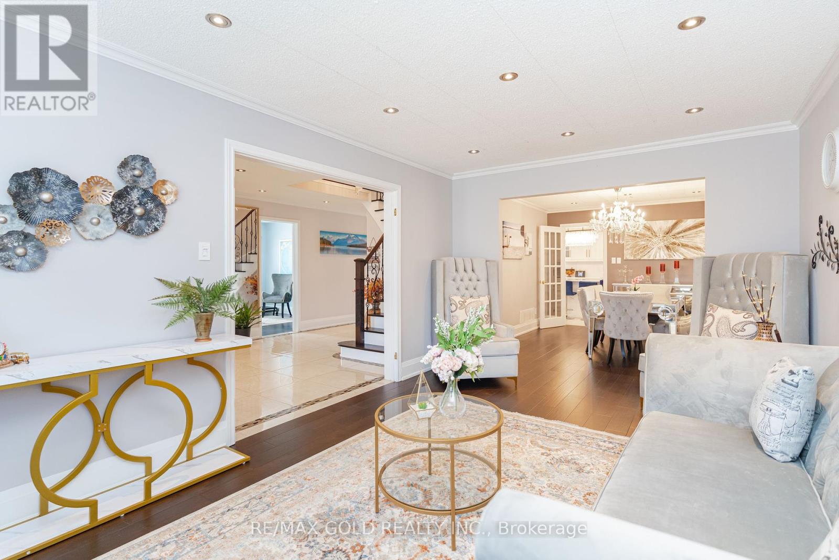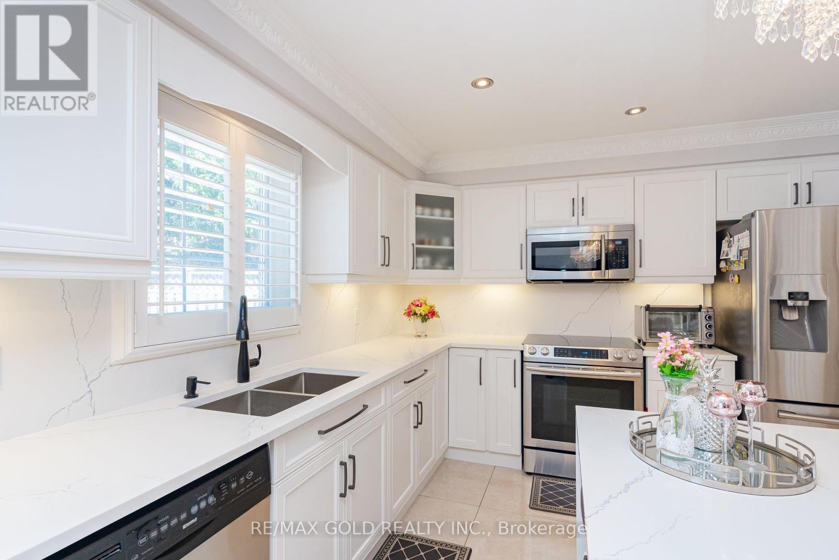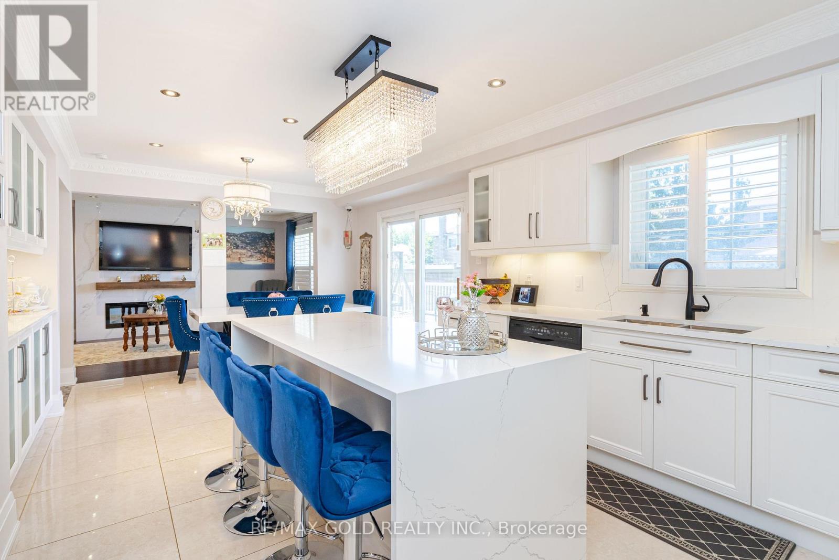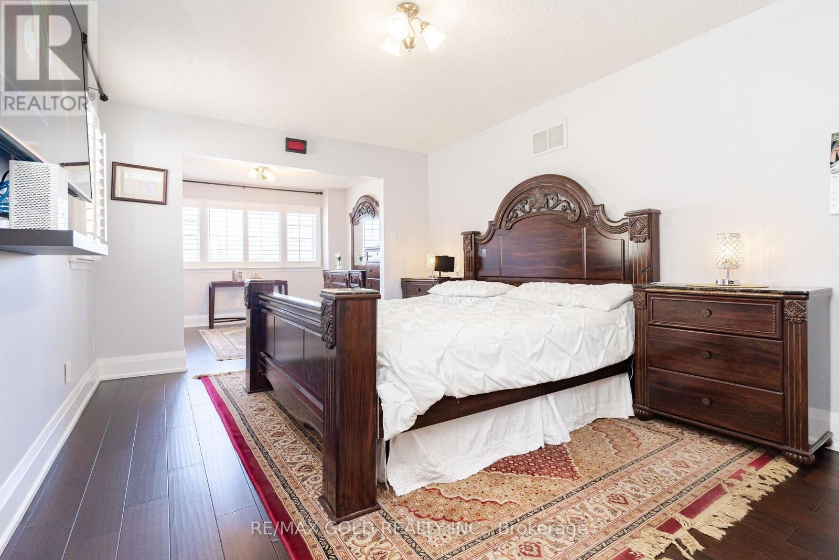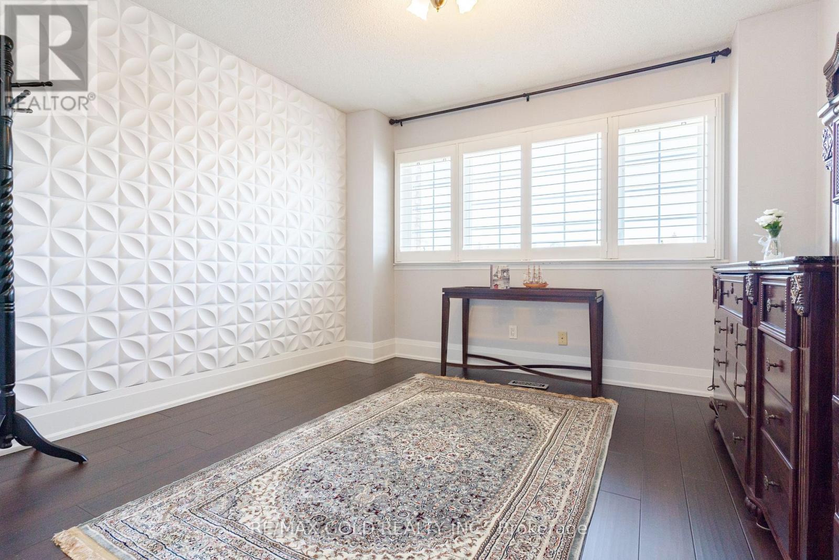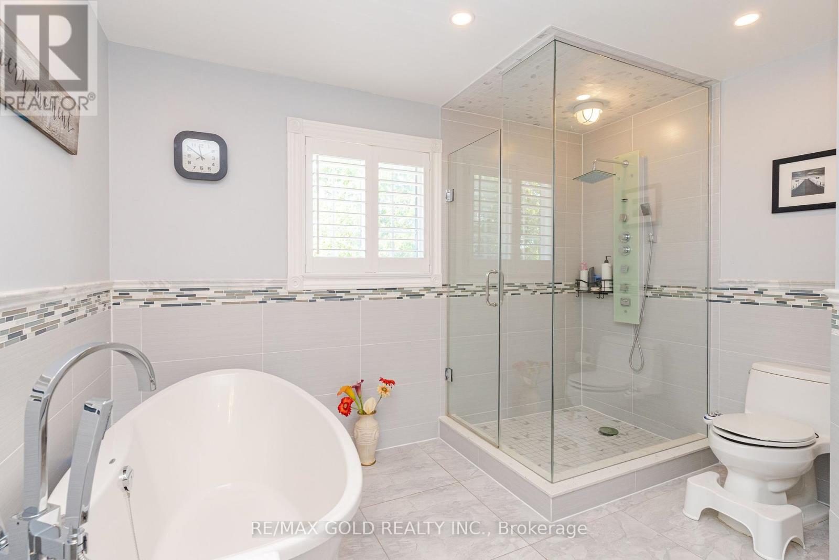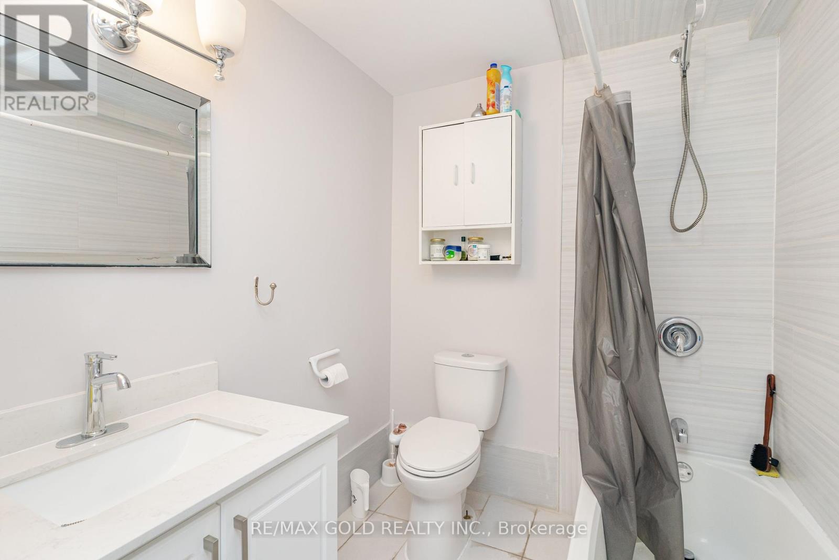7 Bedroom
4 Bathroom
Fireplace
Central Air Conditioning
Forced Air
$1,599,000
Highly Upgraded Family Home in Prime Location Close to Hwy 410 Features Grand Welcoming Foyer Leads to Formal Living Room O/L Landscaped Front yard; Formal Family Dining Room Leads to Beautiful reanta Upgraded Large Eat in Kitchen (~1 year) W/Breakfast Area W/O Entertaining Backyard W/Large 40 feet Deck/Garden Area Perfect for Outdoor Entertainment; Cozy Family Room W/Electric Fireplace Perfect Eigh for Casual Living; Den on Main Floor; 5 + 2 Bright/Spacious Bedrooms; 4 Upgraded Washrooms; 2 Separate Laundries; Professionally Finished Basement W/Living Room/2 Bedrooms/Full ton Washroom/Kitchen/Separate Laundry; $$$ Spent on Upgrades include; Iron Pickets; New Flooring (2022); Quartz Counter Top; Pot Lights Indoor/Outdoor; 8 Camera CCTV system; Double Car Garage W/Patio Stone Driveway W/4 Parking... Income Generating Property W/Separate Entrance....A Must See Ready to Move In Family Home!!! **** EXTRAS **** Furnace (~5 years); AC (~4 Years); House automation, Network wiring to rooms, bic state of the art thermostat and Security system, FURNACE C2018 S/S FRIDGE, with monitor S/S STOVE, S/S DISHWASHER (id:27910)
Property Details
|
MLS® Number
|
W8391536 |
|
Property Type
|
Single Family |
|
Community Name
|
Westgate |
|
Parking Space Total
|
6 |
Building
|
Bathroom Total
|
4 |
|
Bedrooms Above Ground
|
5 |
|
Bedrooms Below Ground
|
2 |
|
Bedrooms Total
|
7 |
|
Appliances
|
Freezer |
|
Basement Development
|
Finished |
|
Basement Features
|
Separate Entrance |
|
Basement Type
|
N/a (finished) |
|
Construction Style Attachment
|
Detached |
|
Cooling Type
|
Central Air Conditioning |
|
Exterior Finish
|
Brick |
|
Fireplace Present
|
Yes |
|
Foundation Type
|
Brick |
|
Heating Fuel
|
Natural Gas |
|
Heating Type
|
Forced Air |
|
Stories Total
|
2 |
|
Type
|
House |
|
Utility Water
|
Municipal Water |
Parking
Land
|
Acreage
|
No |
|
Sewer
|
Sanitary Sewer |
|
Size Irregular
|
44.96 X 110 Ft |
|
Size Total Text
|
44.96 X 110 Ft |
Rooms
| Level |
Type |
Length |
Width |
Dimensions |
|
Second Level |
Bedroom 5 |
4.24 m |
3.31 m |
4.24 m x 3.31 m |
|
Second Level |
Primary Bedroom |
8.13 m |
3.35 m |
8.13 m x 3.35 m |
|
Second Level |
Bedroom 2 |
4.59 m |
3.32 m |
4.59 m x 3.32 m |
|
Second Level |
Bedroom 3 |
5.46 m |
3.35 m |
5.46 m x 3.35 m |
|
Second Level |
Bedroom 4 |
5.08 m |
2.44 m |
5.08 m x 2.44 m |
|
Basement |
Recreational, Games Room |
7.93 m |
4.86 m |
7.93 m x 4.86 m |
|
Main Level |
Living Room |
5.48 m |
3.42 m |
5.48 m x 3.42 m |
|
Main Level |
Dining Room |
4.03 m |
3.27 m |
4.03 m x 3.27 m |
|
Main Level |
Kitchen |
6.53 m |
3.43 m |
6.53 m x 3.43 m |
|
Main Level |
Eating Area |
6.53 m |
3.43 m |
6.53 m x 3.43 m |
|
Main Level |
Family Room |
5.36 m |
3.43 m |
5.36 m x 3.43 m |
|
Main Level |
Den |
3.59 m |
2.66 m |
3.59 m x 2.66 m |

