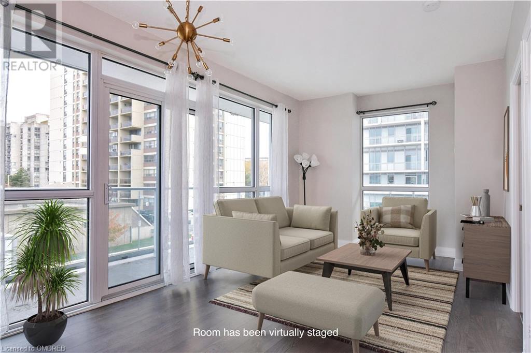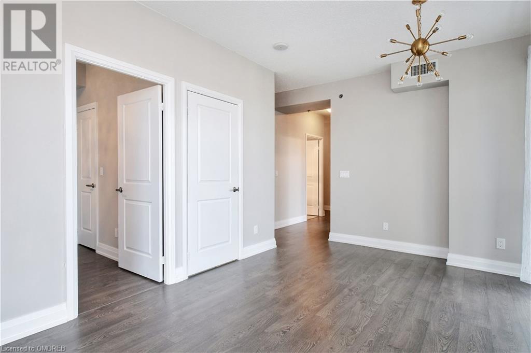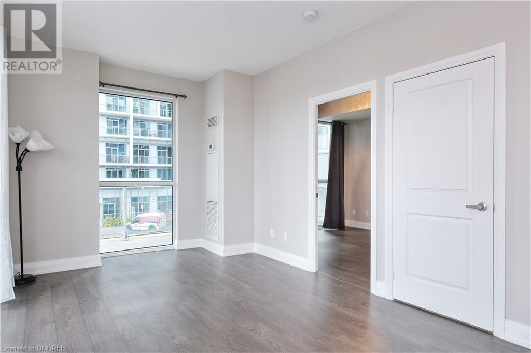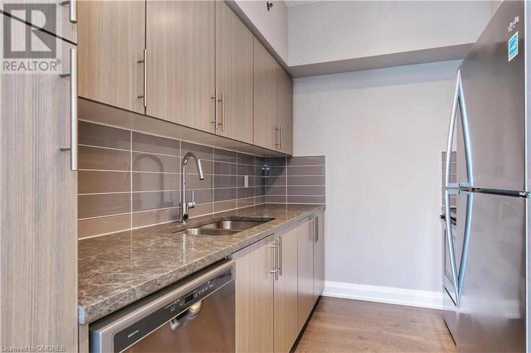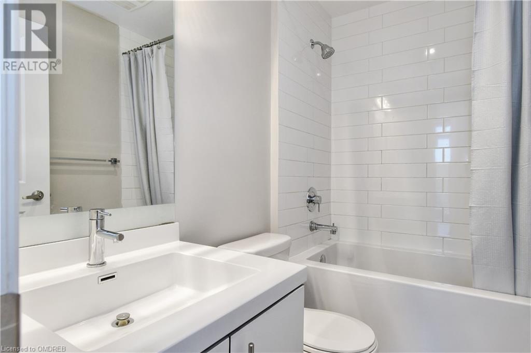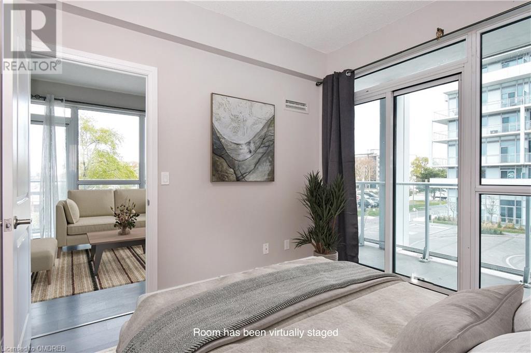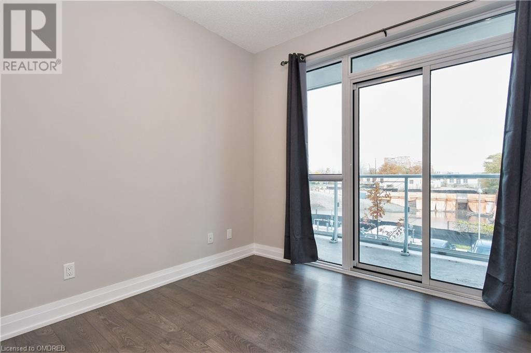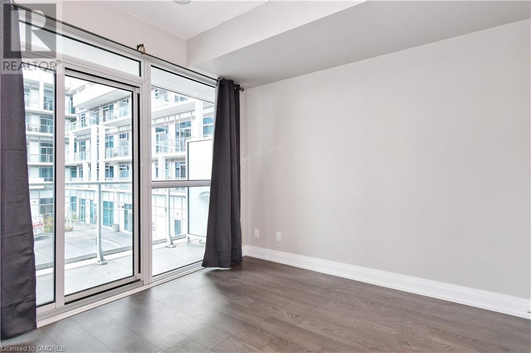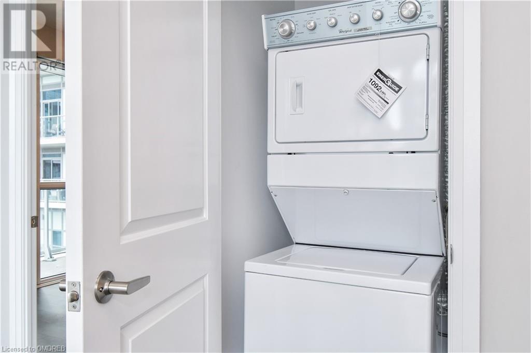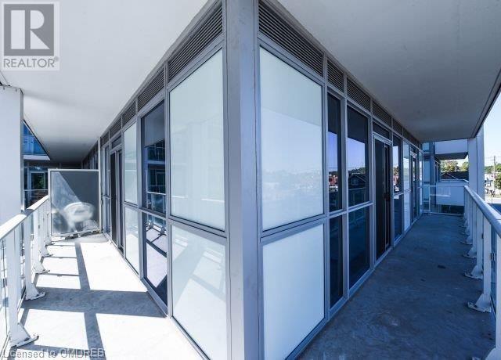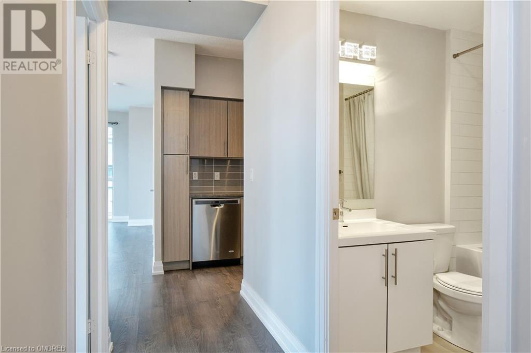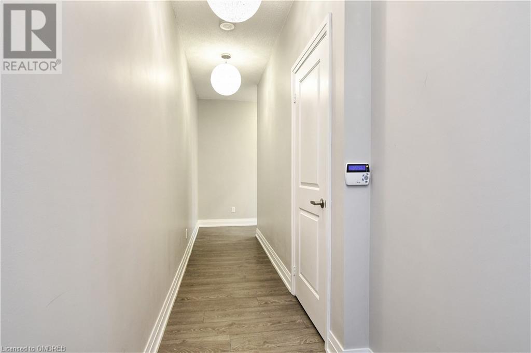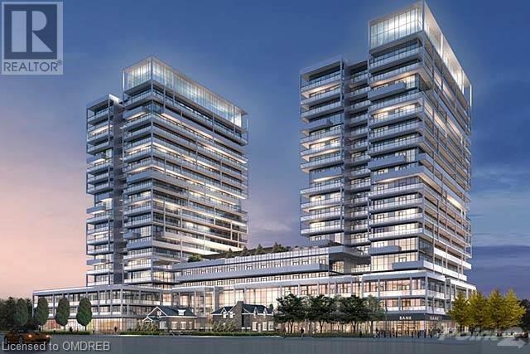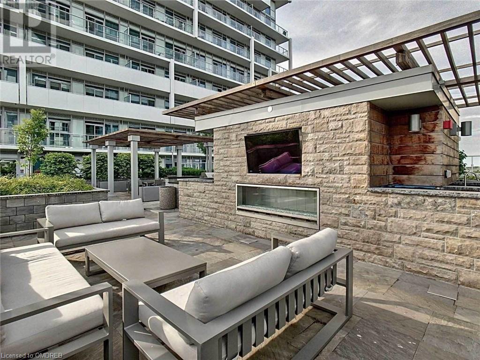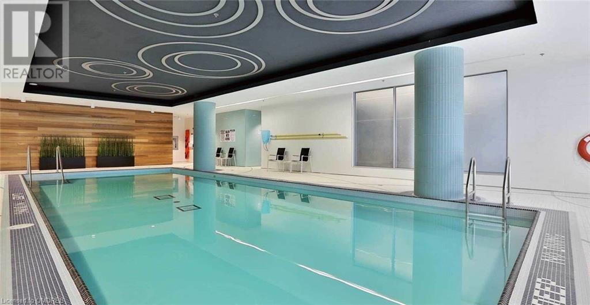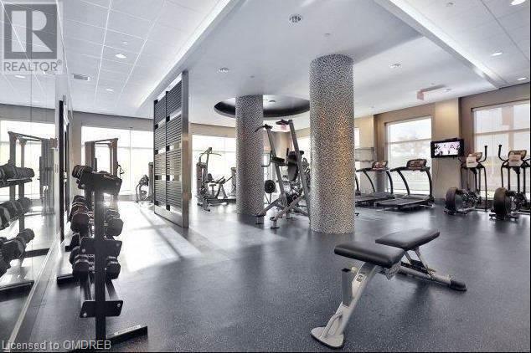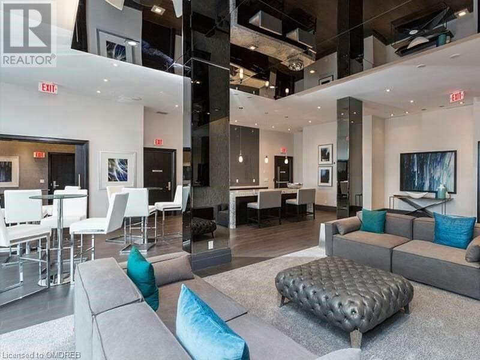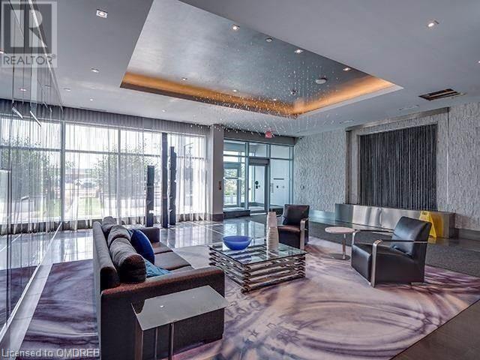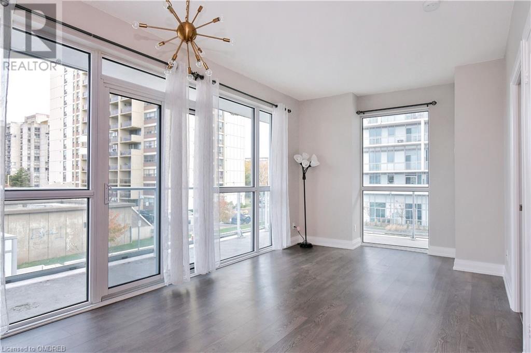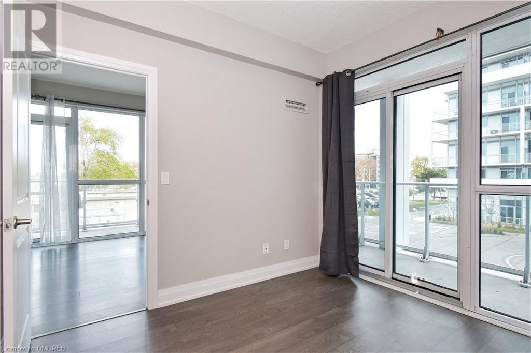65 Speers Road Unit# 205 Oakville, Ontario L6K 0J1
$649,900Maintenance, Insurance, Common Area Maintenance
$661.16 Monthly
Maintenance, Insurance, Common Area Maintenance
$661.16 MonthlyLive your best life at this lovely 2-bedroom condo at Rain Senses. Luxury it best. Central to everything you will need, this stunning 2-bedroom condo offers an unparalleled urban lifestyle with a perfect blend of modern amenities and convenience. Floor-to-ceiling windows flood the space with natural light, creating a bright and inviting atmosphere. The spacious main living area seamlessly flows onto a huge wrap-around balcony, providing the perfect spot to relax and enjoy panoramic views. The sleek and stylish kitchen boasts stainless steel appliances, adding a touch of elegance to your culinary experience. With in-suite laundry, convenience is at your fingertips, making chores a breeze. Rain Condos isn't just about luxurious living spaces; it's about an elevated lifestyle. Residents enjoy access to a range of amenities including a 24-hour concierge, hot tub, refreshing pool, state-of-the-art Gym/Yoga/Pilates studio, and a spacious rooftop patio ideal for hosting gatherings and soaking in the breathtaking vistas. Conveniently located within walking distance to the GO Station and just steps away from specialty shopping options, everything you need is right at your doorstep. Explore the charm of Kerr Village with its eclectic mix of cafes, restaurants, and boutiques or saunter down to the Lake. Plus, with malls and highways nearby, commuting and shopping couldn't be easier. Don't let this affordable opportunity slip away! Immerse yourself in the epitome of urban living at Rain Senses Condos. Schedule your viewing today and make this your new Home Sweet Home. (id:27910)
Property Details
| MLS® Number | 40569558 |
| Property Type | Single Family |
| Amenities Near By | Golf Nearby, Hospital, Park, Place Of Worship, Public Transit, Schools, Shopping |
| Features | Balcony, Automatic Garage Door Opener |
| Parking Space Total | 1 |
| Pool Type | Indoor Pool |
| Storage Type | Locker |
Building
| Bathroom Total | 1 |
| Bedrooms Above Ground | 2 |
| Bedrooms Total | 2 |
| Amenities | Exercise Centre, Guest Suite, Party Room |
| Appliances | Dishwasher, Dryer, Microwave, Refrigerator, Stove, Window Coverings, Garage Door Opener |
| Basement Type | None |
| Constructed Date | 2016 |
| Construction Style Attachment | Attached |
| Cooling Type | Central Air Conditioning |
| Exterior Finish | Stucco |
| Fire Protection | Smoke Detectors |
| Heating Fuel | Natural Gas |
| Heating Type | Forced Air |
| Stories Total | 1 |
| Size Interior | 799 |
| Type | Apartment |
| Utility Water | Municipal Water |
Parking
| Underground | |
| Visitor Parking |
Land
| Access Type | Highway Nearby |
| Acreage | No |
| Land Amenities | Golf Nearby, Hospital, Park, Place Of Worship, Public Transit, Schools, Shopping |
| Sewer | Municipal Sewage System |
| Zoning Description | Mu4 |
Rooms
| Level | Type | Length | Width | Dimensions |
|---|---|---|---|---|
| Main Level | 4pc Bathroom | Measurements not available | ||
| Main Level | Bedroom | 9'5'' x 9'3'' | ||
| Main Level | Primary Bedroom | 10'1'' x 7'8'' | ||
| Main Level | Kitchen | 7'6'' x 10'3'' | ||
| Main Level | Living Room | 19'6'' x 10'1'' |

