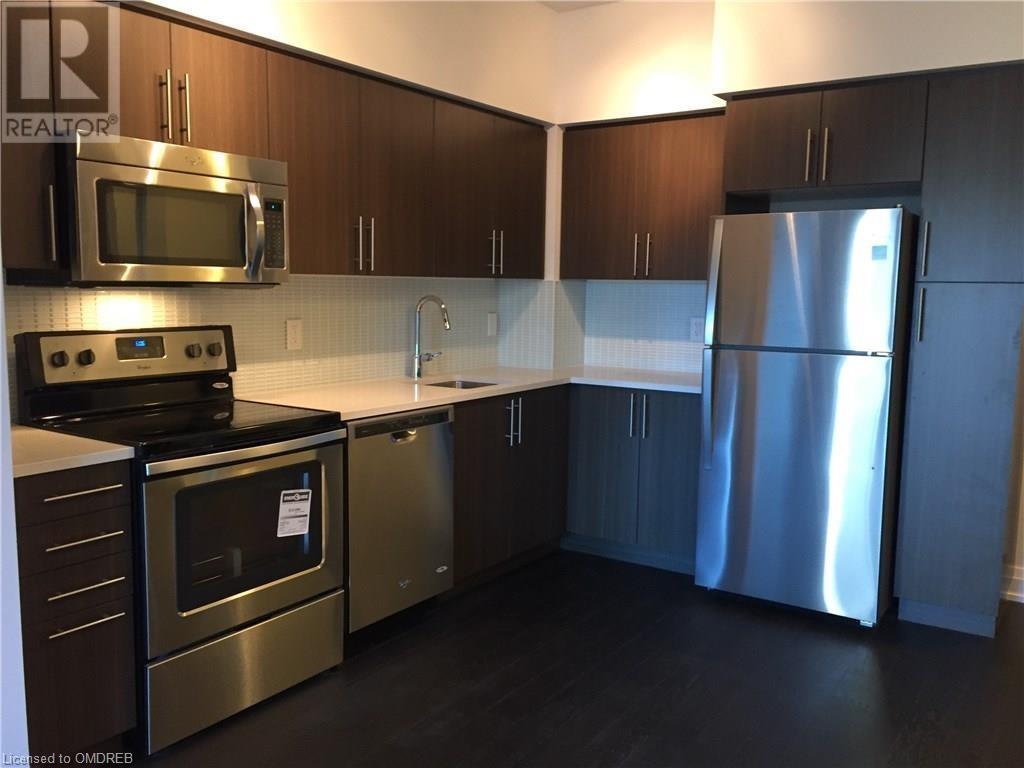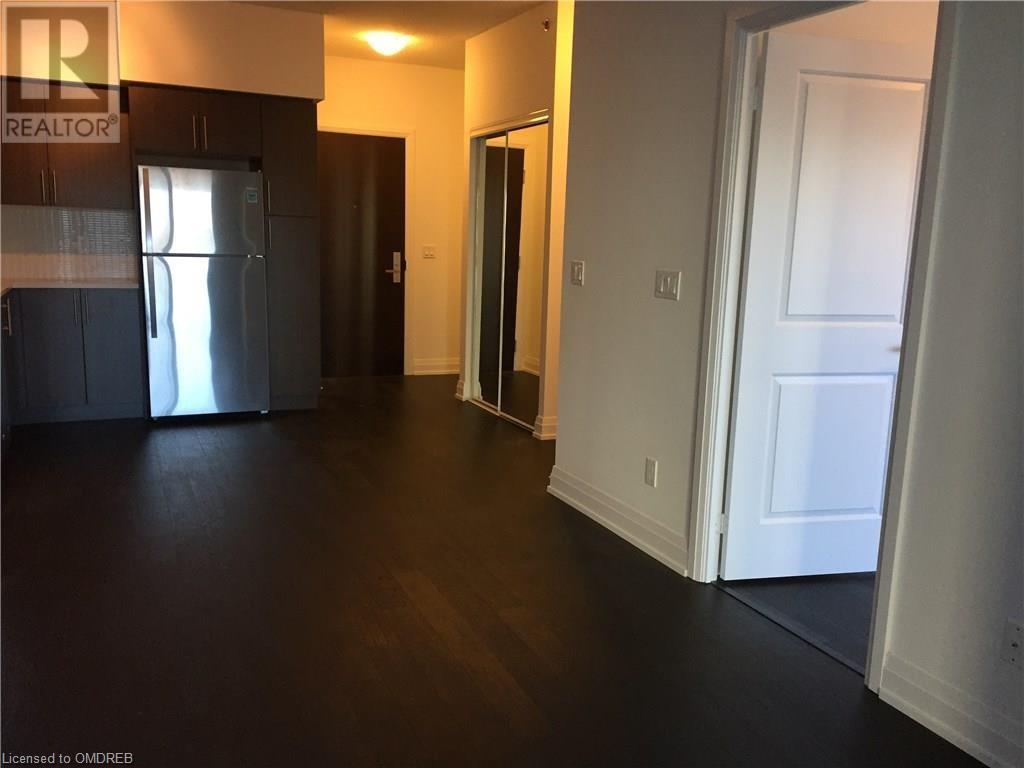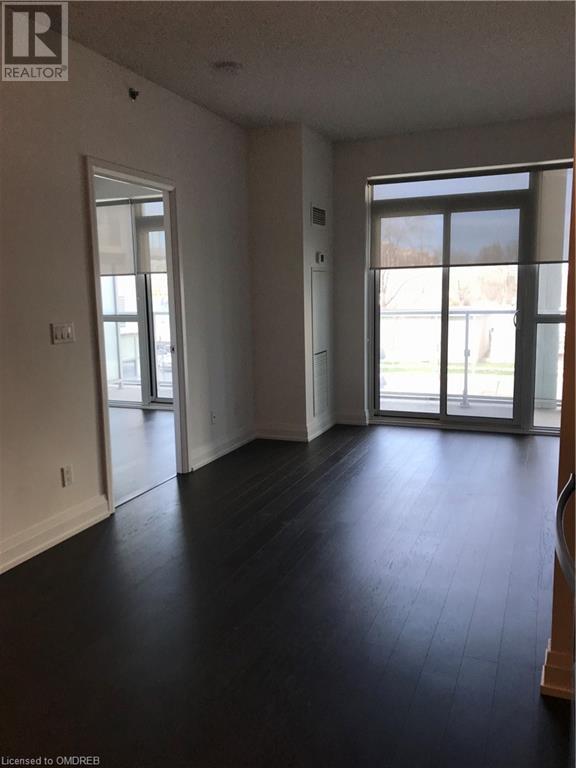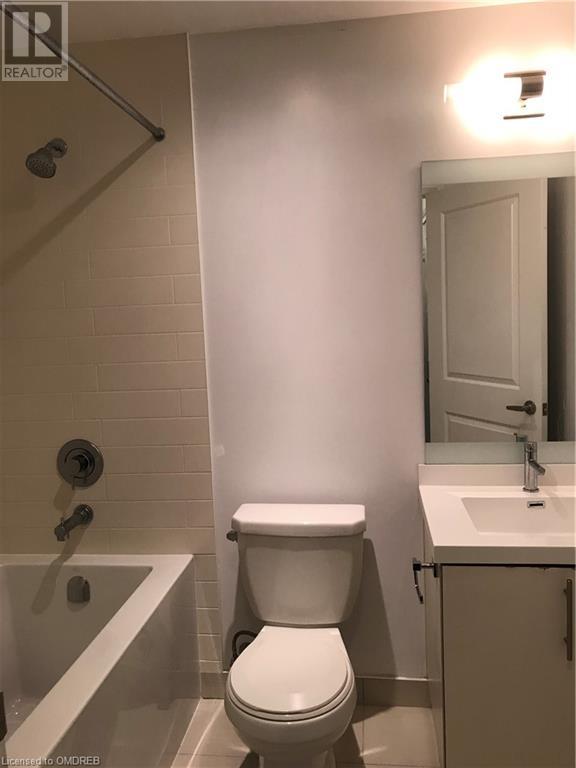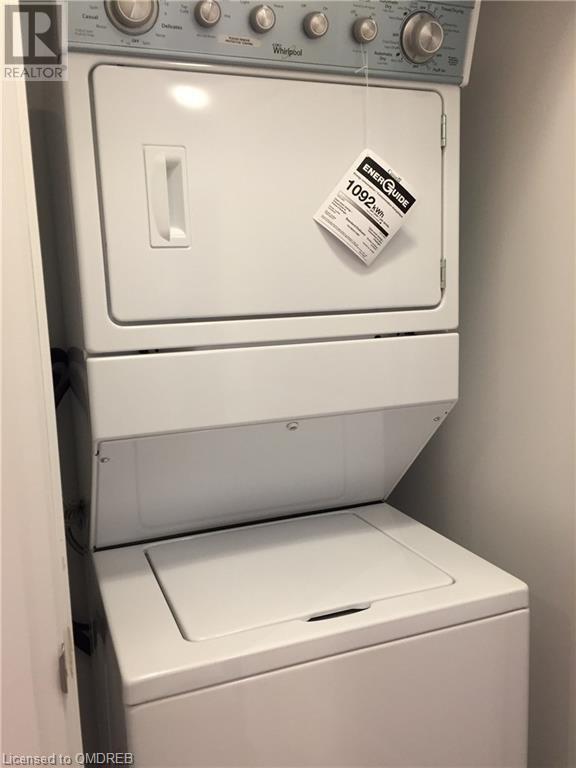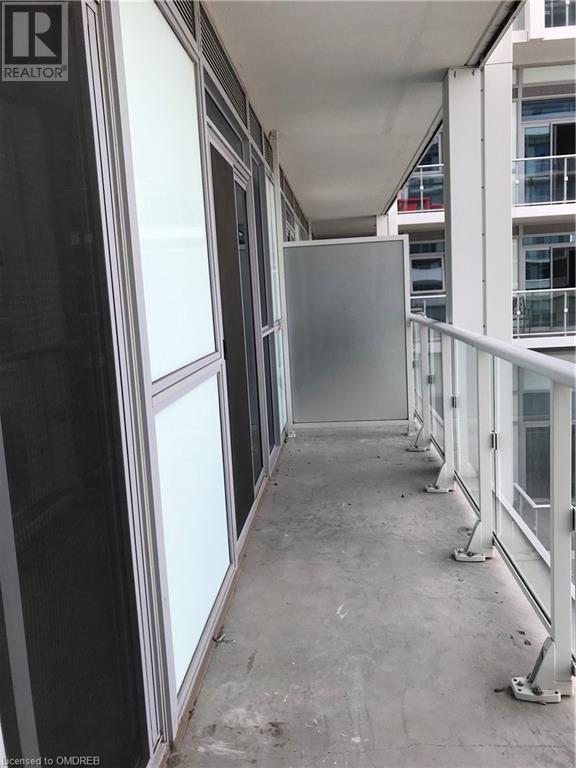65 Speers Road Unit# 209 Oakville, Ontario L6K 0J1
$565,000Maintenance, Insurance, Heat, Property Management, Parking
$463.50 Monthly
Maintenance, Insurance, Heat, Property Management, Parking
$463.50 MonthlyGorgeous Unit Offering One Bedroom+ Den in Beautiful New Rain Condominiums in the Heart of Oakville. Perfectly Designed Open Concept Living Space & Balcony. Spacious Kitchen Includes Modern Cabinetry, Quartz Counter tops, Under-mount Sink, Stainless Steel Appliances. No Carpets, Dark Plank Engineered Laminate Flooring Throughout. Combination Living/Dining with a Walk-Out to the Balcony. Den with Space for a Home Office. Bedroom with Oversized Windows and Patio Door to the Balcony. Four Piece Bathroom and Convenient In-Suite Laundry. The Unit Includes One Parking Spot and A Storage Locker. Building Amenities Include 24-hour Concierge, Party Room w/ Kitchen, Entertainment Room w/TV and Lounge, Fitness Area w/ Pilates and Yoga Studio, Nordic Inspired Indoor Pool w/ Whirlpool and Cold Water Plunge, Cedar Wrapped Dry Sauna, Guest suites, Rooftop Terrace w/Barbecues and Car Wash Area. Only 30 Minute Drive to Toronto and Easy Access to Highways and Go Train. Just Move In and Enjoy! (id:27910)
Property Details
| MLS® Number | 40608630 |
| Property Type | Single Family |
| Amenities Near By | Golf Nearby, Hospital, Park, Public Transit, Schools |
| Equipment Type | None |
| Features | Balcony, Automatic Garage Door Opener |
| Parking Space Total | 1 |
| Pool Type | Indoor Pool |
| Rental Equipment Type | None |
| Storage Type | Locker |
Building
| Bathroom Total | 1 |
| Bedrooms Above Ground | 1 |
| Bedrooms Below Ground | 1 |
| Bedrooms Total | 2 |
| Amenities | Exercise Centre, Guest Suite, Party Room |
| Appliances | Dishwasher, Dryer, Microwave, Refrigerator, Stove, Window Coverings |
| Basement Type | None |
| Constructed Date | 2016 |
| Construction Material | Concrete Block, Concrete Walls |
| Construction Style Attachment | Attached |
| Cooling Type | Central Air Conditioning |
| Exterior Finish | Concrete, Metal |
| Fire Protection | Security System |
| Foundation Type | Block |
| Heating Fuel | Natural Gas |
| Heating Type | Forced Air |
| Stories Total | 1 |
| Size Interior | 600 Sqft |
| Type | Apartment |
| Utility Water | Municipal Water |
Parking
| Underground |
Land
| Access Type | Highway Nearby |
| Acreage | No |
| Land Amenities | Golf Nearby, Hospital, Park, Public Transit, Schools |
| Sewer | Municipal Sewage System |
| Zoning Description | Residential |
Rooms
| Level | Type | Length | Width | Dimensions |
|---|---|---|---|---|
| Main Level | 4pc Bathroom | Measurements not available | ||
| Main Level | Den | 8'10'' x 6'1'' | ||
| Main Level | Primary Bedroom | 10'1'' x 10'4'' | ||
| Main Level | Kitchen | 10'8'' x 11'5'' | ||
| Main Level | Living Room/dining Room | 10'8'' x 12'4'' |


