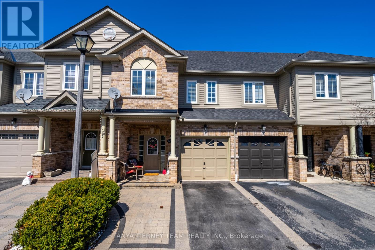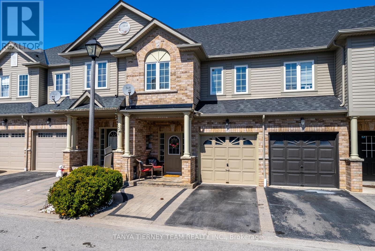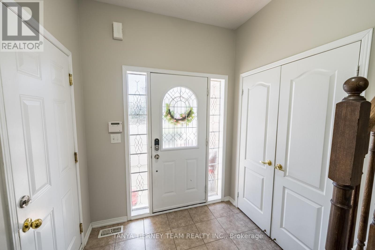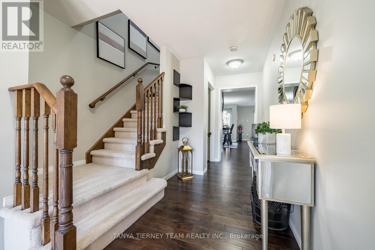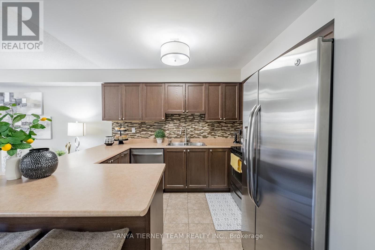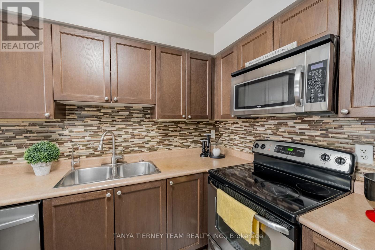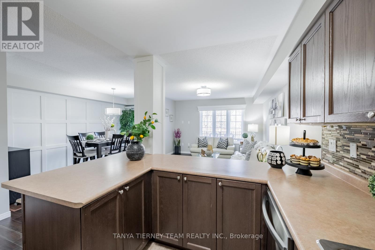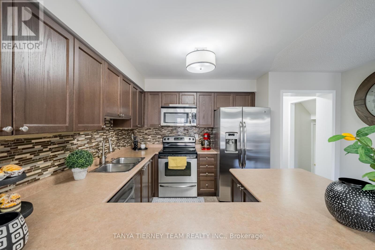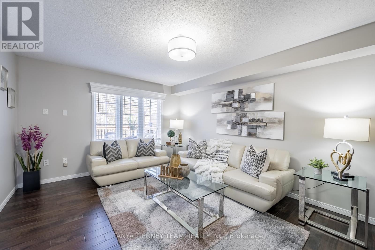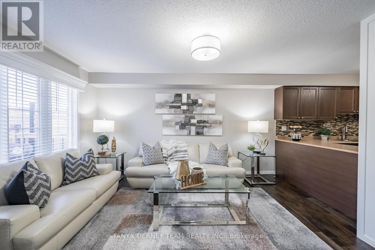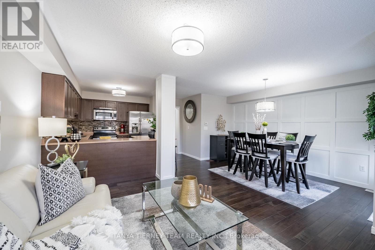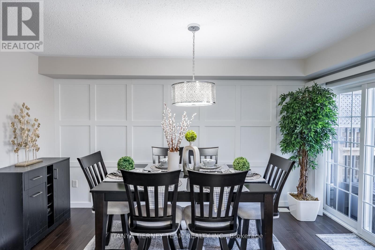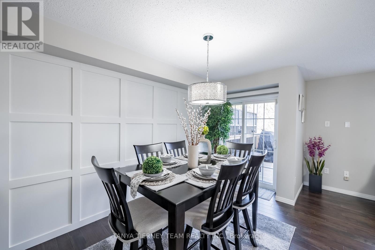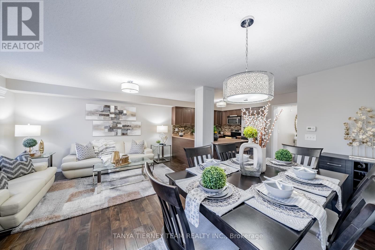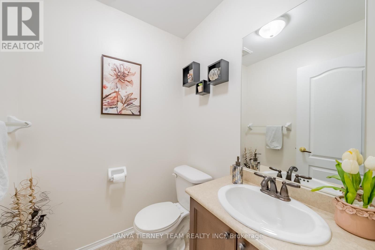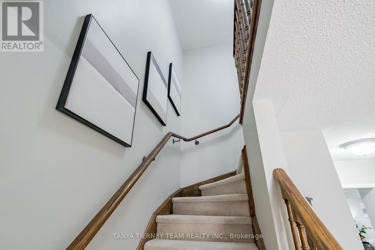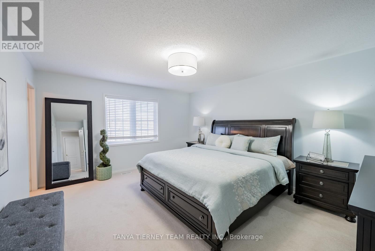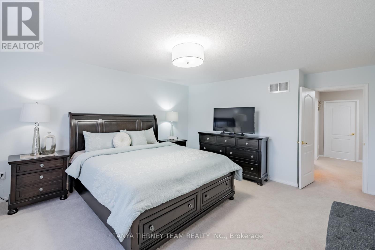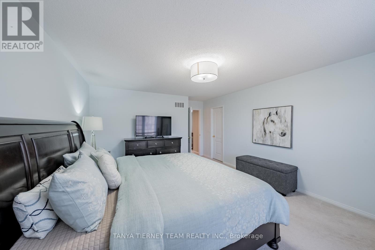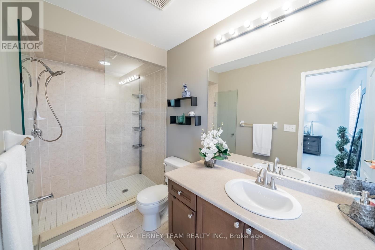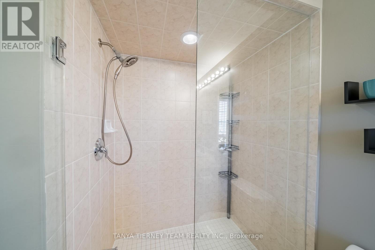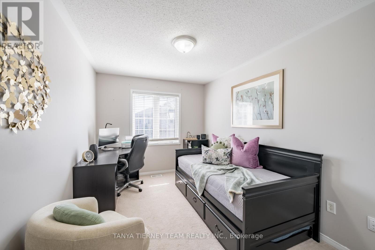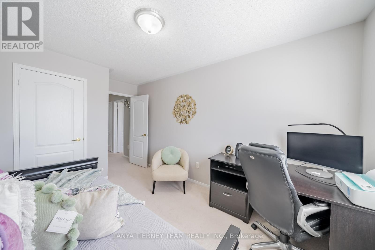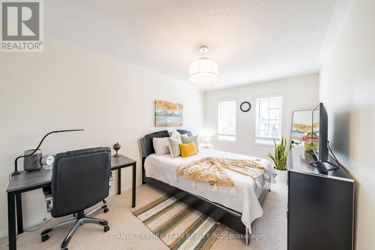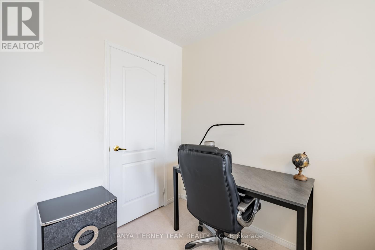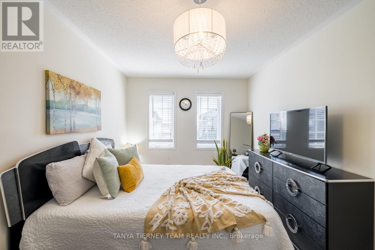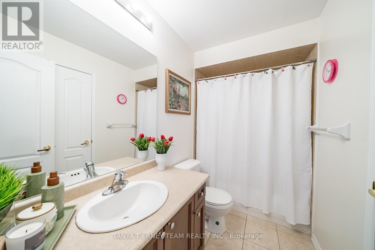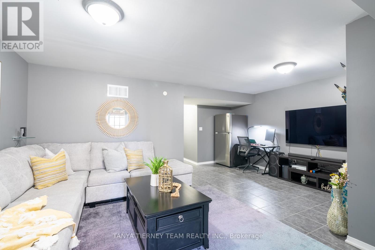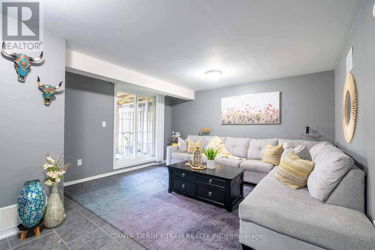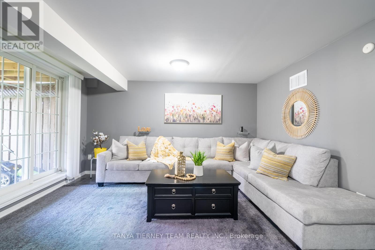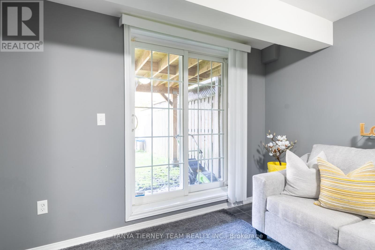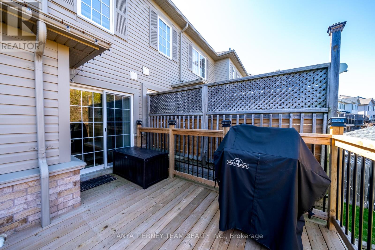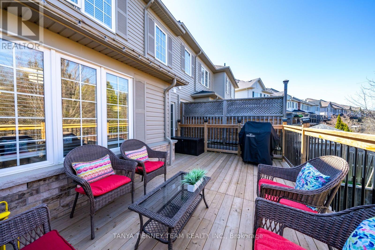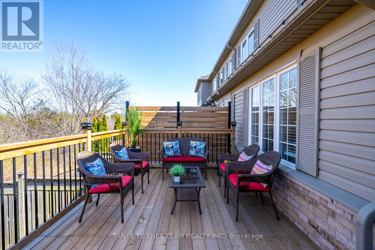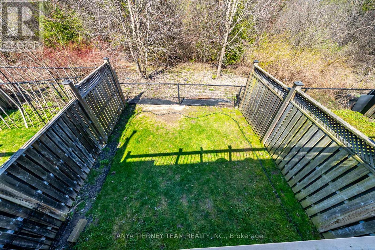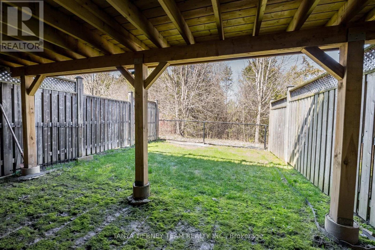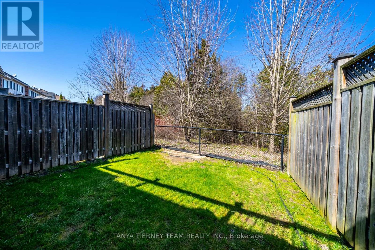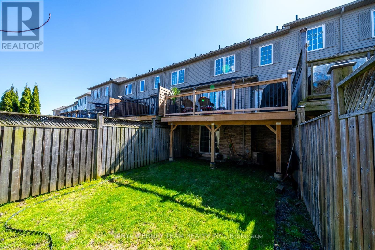65 Tempo Way Whitby, Ontario L1M 0G3
$879,900Maintenance, Parcel of Tied Land
$173 Monthly
Maintenance, Parcel of Tied Land
$173 MonthlyRavine Lot! Gorgeous 3 bedroom, 3 bath townhome nestled steps from shops, transit & easy hwy 407 access for commuters! Professionally landscaped with double wide interlock drive allows for 2 cars. Inside you will find tasteful neutral decor, convenient garage access, gleaming engineered hardwood floors (2015) & a bright open concept design. Kitchen with stainless steel appliances, beautiful custom backsplash & breakfast bar. Family room with large picture window & dining room with sliding glass walk-out to a deck/balcony overlooking the picturesque ravine setting! Professionally finished walk-out basement with ceramic floors & ample storage space. The 2nd floor offers well appointed bedrooms including a master retreat with walk-in closet & 3pc ensuite with double glass shower. This family home is move in ready! **** EXTRAS **** Roof 2022, raised deck 2021, dishwasher 2022, closet organizers 2019. POTL maintenance fee covers water utility & garbage pickup. (id:27910)
Property Details
| MLS® Number | E8275998 |
| Property Type | Single Family |
| Community Name | Brooklin |
| Amenities Near By | Park, Public Transit, Schools |
| Features | Wooded Area, Ravine |
| Parking Space Total | 3 |
Building
| Bathroom Total | 3 |
| Bedrooms Above Ground | 3 |
| Bedrooms Total | 3 |
| Basement Development | Finished |
| Basement Features | Walk Out |
| Basement Type | N/a (finished) |
| Construction Style Attachment | Attached |
| Cooling Type | Central Air Conditioning |
| Exterior Finish | Brick, Vinyl Siding |
| Heating Fuel | Natural Gas |
| Heating Type | Forced Air |
| Stories Total | 2 |
| Type | Row / Townhouse |
Parking
| Garage |
Land
| Acreage | No |
| Land Amenities | Park, Public Transit, Schools |
| Size Irregular | 19.49 X 92.99 Ft ; Irregular - Survey Attached |
| Size Total Text | 19.49 X 92.99 Ft ; Irregular - Survey Attached |
Rooms
| Level | Type | Length | Width | Dimensions |
|---|---|---|---|---|
| Second Level | Primary Bedroom | 4.87 m | 4.14 m | 4.87 m x 4.14 m |
| Second Level | Bedroom 2 | 4.57 m | 2.92 m | 4.57 m x 2.92 m |
| Second Level | Bedroom 3 | 4.26 m | 2.74 m | 4.26 m x 2.74 m |
| Basement | Recreational, Games Room | 4.18 m | 5.43 m | 4.18 m x 5.43 m |
| Main Level | Family Room | 4.15 m | 3.71 m | 4.15 m x 3.71 m |
| Main Level | Dining Room | 4.03 m | 3.25 m | 4.03 m x 3.25 m |
| Main Level | Kitchen | 3.07 m | 2.43 m | 3.07 m x 2.43 m |
Utilities
| Sewer | Installed |
| Natural Gas | Installed |
| Electricity | Installed |
| Cable | Available |

