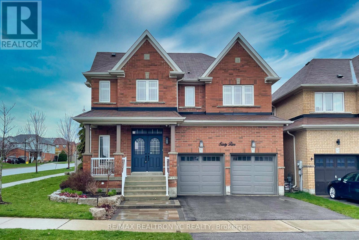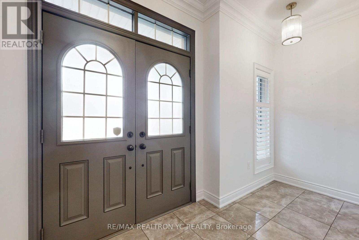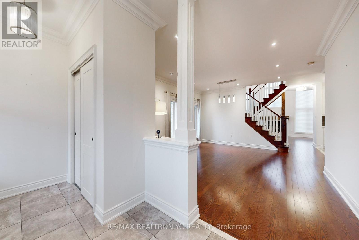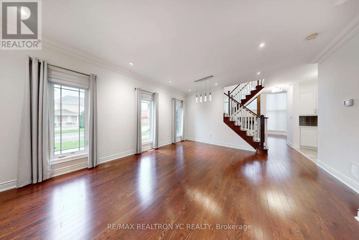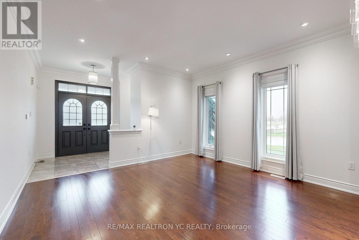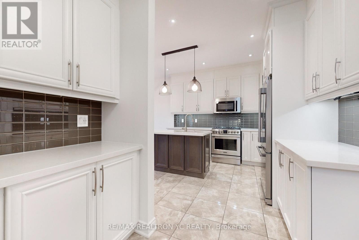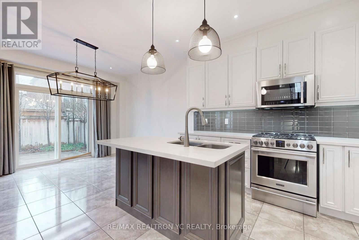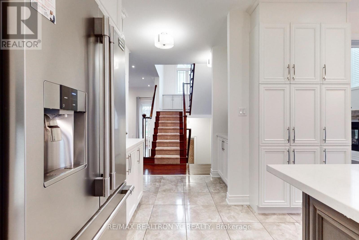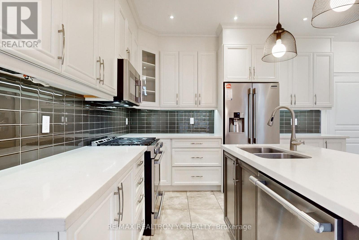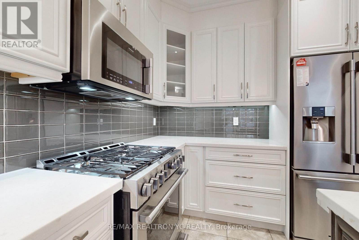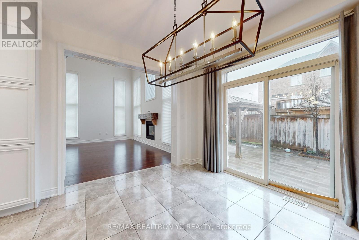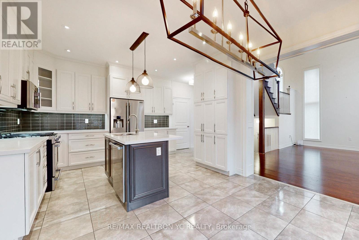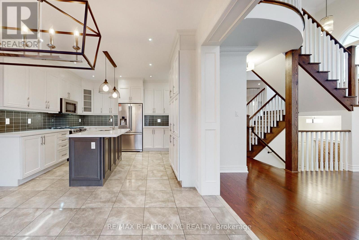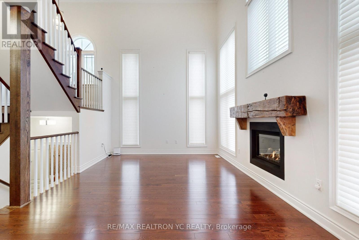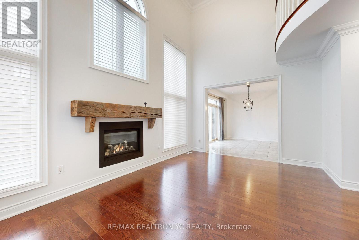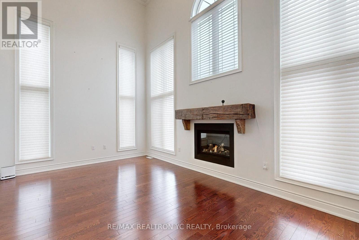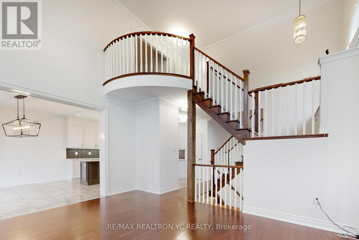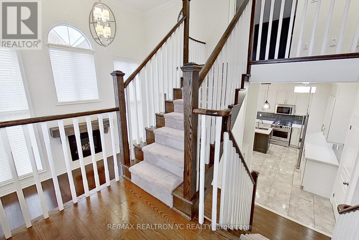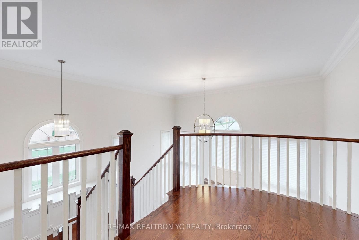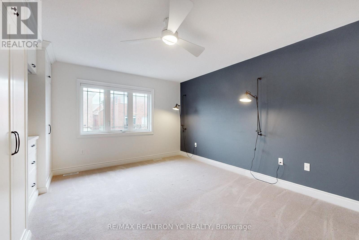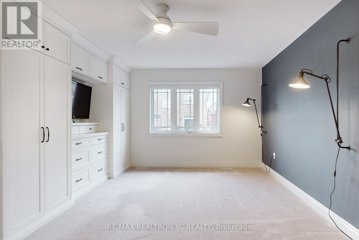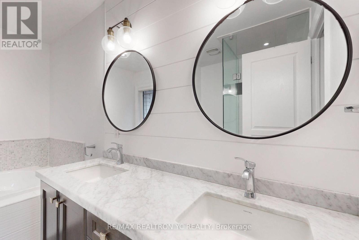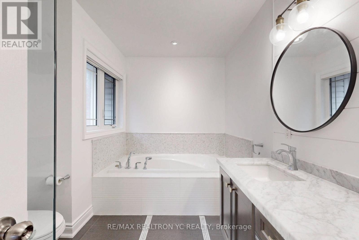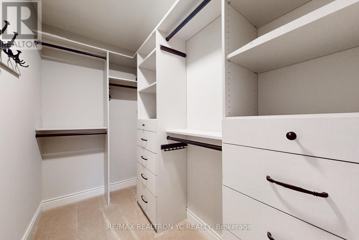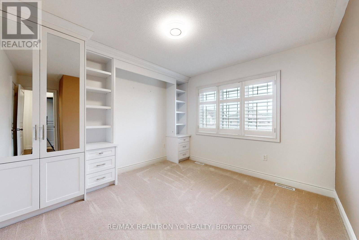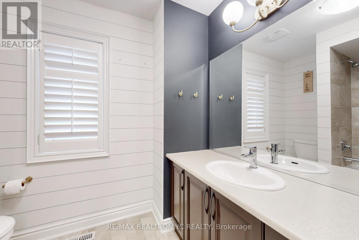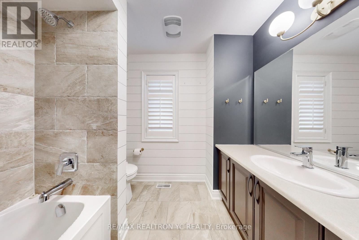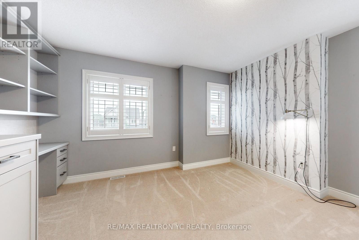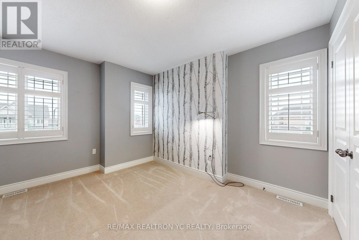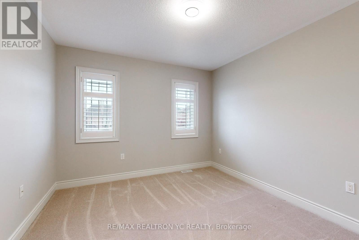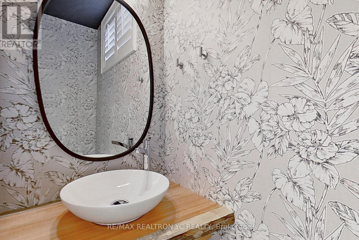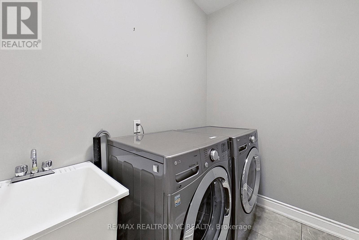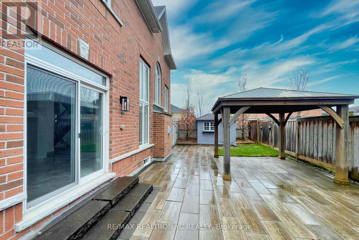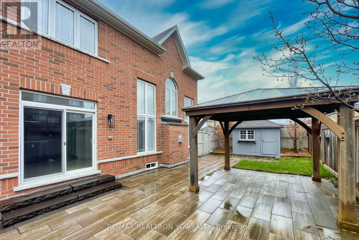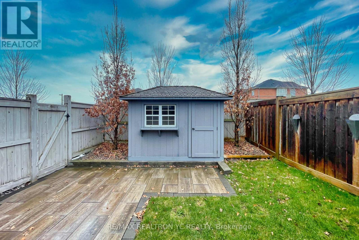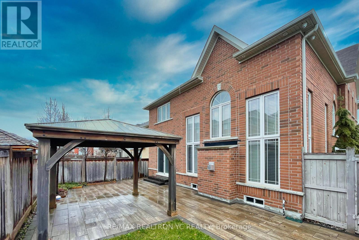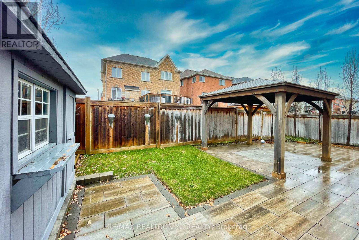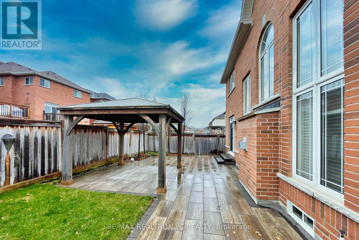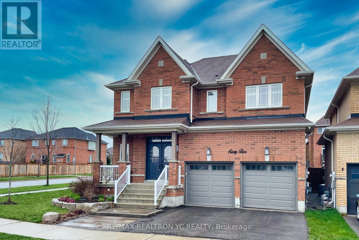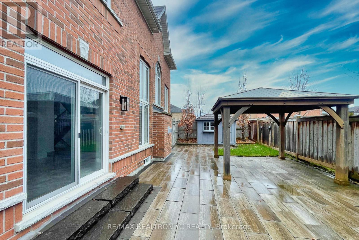4 Bedroom
3 Bathroom
Fireplace
Central Air Conditioning
Forced Air
$1,289,900
The Dream House is here! Every inch & corner is perfectly designed and upgraded. Bright Southern Exposure, Open Concept throughout. 18ft Ceiling in Great Room with Gas fireplace, Custom Cabinetry & Closets in Ground and 2nd floor throughout, Chef's Kitchen & S/S Appliances with Centre Island (can be used as breakfast bar). The Garage fully upgraded using high-quality materials and professional installation Floortex polyaspartic coating, Slatwall Panels, Custom Steel Cabinetry and overhead storage & Tire Racks. Well-cared landscaping, including shed and gazebo in the backyard. Steps to Lake Simcoe Public School. Total 2801 sq/ft + Basement 1334 sq/ft as per MPAC. Ready to Move In! ** 3D VIRTUAL TOUR LINK ATTACHED **** EXTRAS **** All Appliances (Fridge, Gas Stove & Oven, Microwave,Dishwasher, Washer & Dryer), All Light Fixtures, All Blinds, Garden Shed, and Gazebo **3D VIRTUAL TOUR LINK ATTACHED (id:27910)
Property Details
|
MLS® Number
|
N8246606 |
|
Property Type
|
Single Family |
|
Community Name
|
Keswick South |
|
Parking Space Total
|
4 |
Building
|
Bathroom Total
|
3 |
|
Bedrooms Above Ground
|
4 |
|
Bedrooms Total
|
4 |
|
Basement Development
|
Partially Finished |
|
Basement Type
|
N/a (partially Finished) |
|
Construction Style Attachment
|
Detached |
|
Cooling Type
|
Central Air Conditioning |
|
Exterior Finish
|
Brick |
|
Fireplace Present
|
Yes |
|
Heating Fuel
|
Natural Gas |
|
Heating Type
|
Forced Air |
|
Stories Total
|
2 |
|
Type
|
House |
Parking
Land
|
Acreage
|
No |
|
Size Irregular
|
46.38 X 90.59 Ft ; Irrg@ Front 23.21ftx34.79ft Side 74.18 |
|
Size Total Text
|
46.38 X 90.59 Ft ; Irrg@ Front 23.21ftx34.79ft Side 74.18 |
Rooms
| Level |
Type |
Length |
Width |
Dimensions |
|
Second Level |
Primary Bedroom |
5.45 m |
4.04 m |
5.45 m x 4.04 m |
|
Second Level |
Bedroom 2 |
3.31 m |
3.81 m |
3.31 m x 3.81 m |
|
Second Level |
Bedroom 3 |
4.3 m |
3.95 m |
4.3 m x 3.95 m |
|
Second Level |
Bedroom 4 |
3.32 m |
3.64 m |
3.32 m x 3.64 m |
|
Main Level |
Living Room |
5.37 m |
4.78 m |
5.37 m x 4.78 m |
|
Main Level |
Dining Room |
5.37 m |
4.78 m |
5.37 m x 4.78 m |
|
Main Level |
Family Room |
3.91 m |
5.6 m |
3.91 m x 5.6 m |
|
Main Level |
Eating Area |
3.85 m |
3.22 m |
3.85 m x 3.22 m |
|
Main Level |
Kitchen |
3.85 m |
3.5 m |
3.85 m x 3.5 m |
|
Main Level |
Mud Room |
5 m |
1.7 m |
5 m x 1.7 m |

