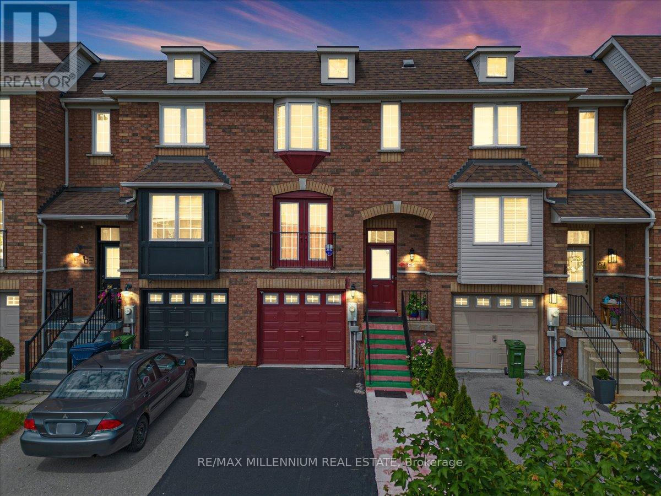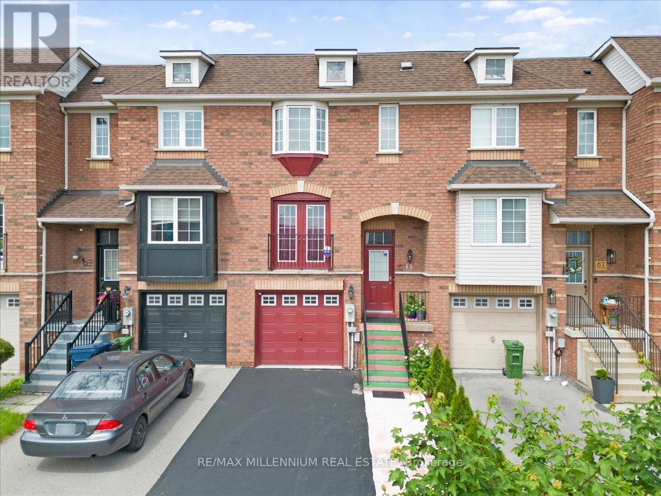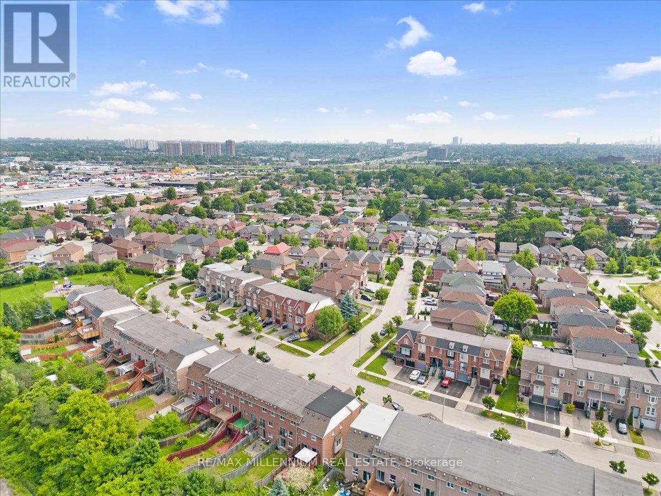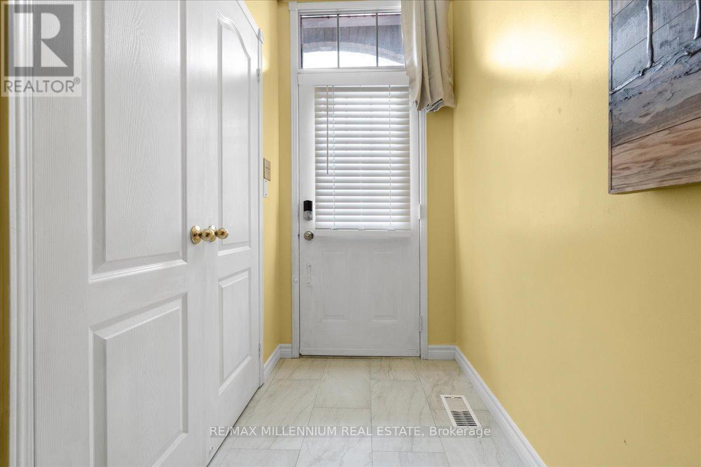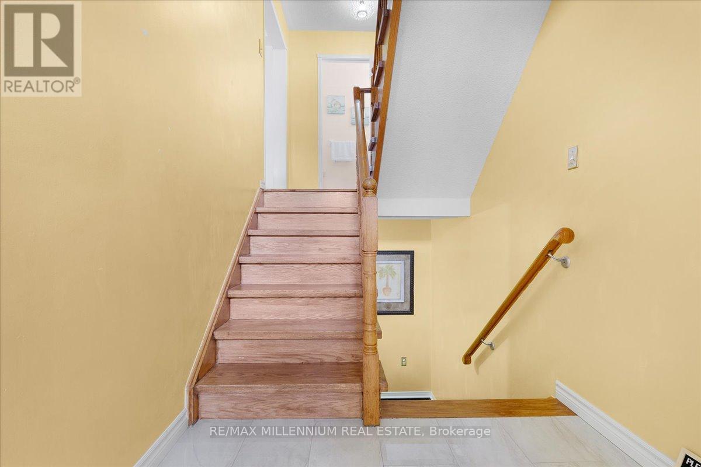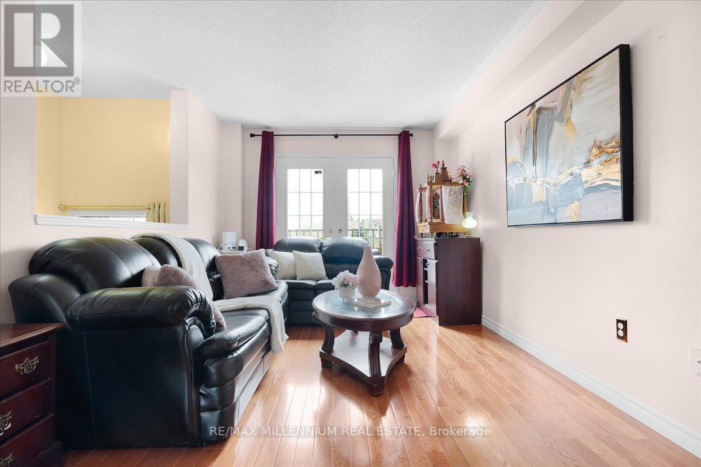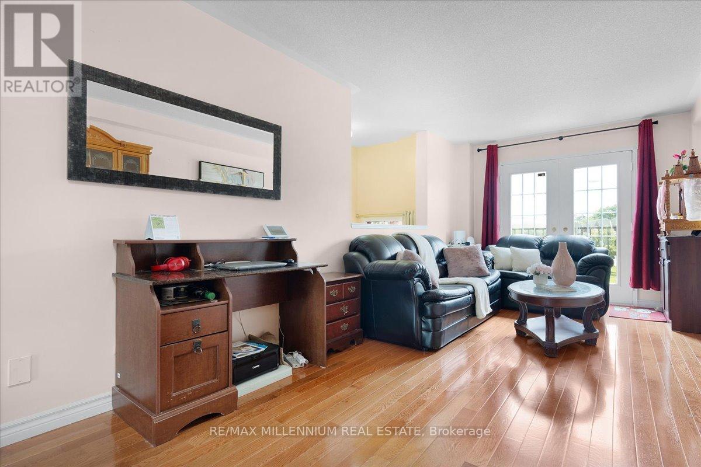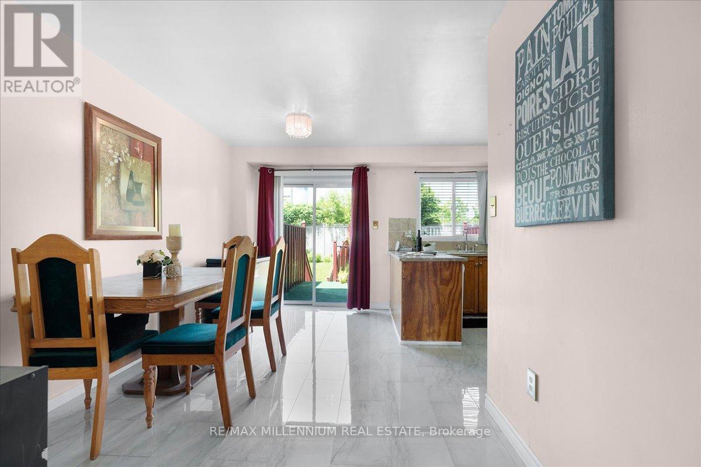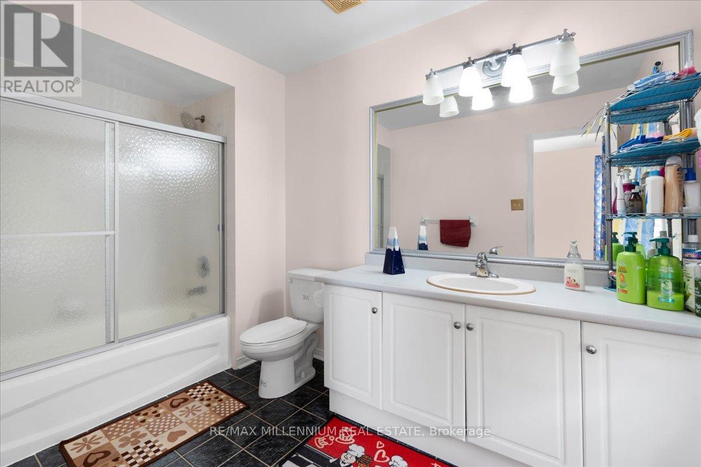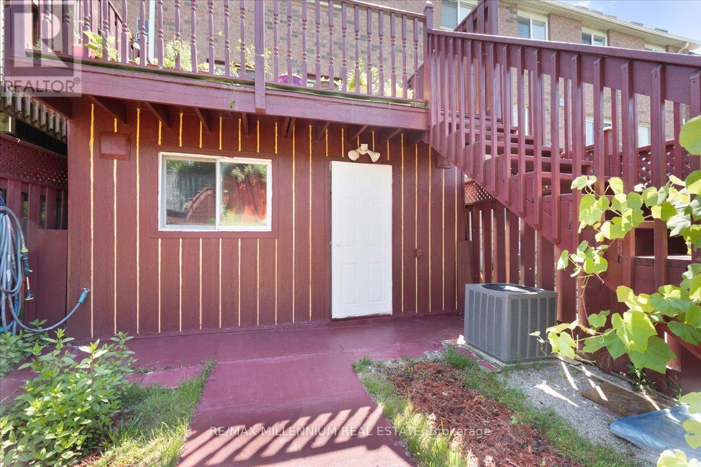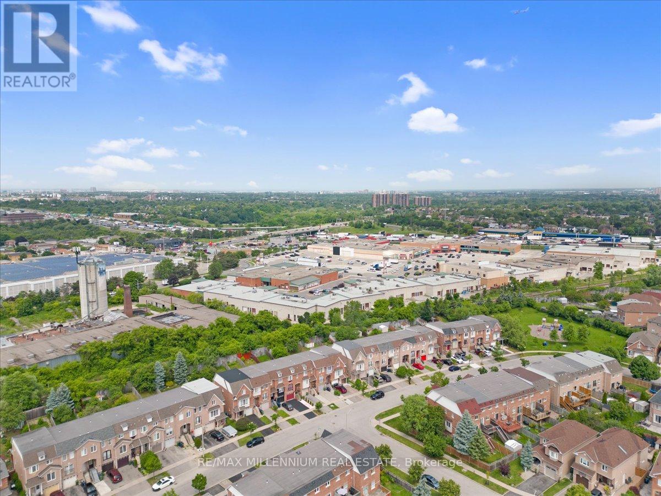4 Bedroom
4 Bathroom
Central Air Conditioning
Forced Air
$1,240,000
Gorgeous,Spacious,Freehold Townhome in Family friendly neighborhood. Massive Backyard. 2 Car Drive way Plus Garage. Bright And Beautifully Laid Out.Large Primary Br And Walk-In Closet.Huge Modern Kitchen with Breakfast Area And Walk Out, Sliding Glass Door To Barbeque To Relax On A Lovely Wooden Deck, Overlooking A Well Cared Deep Lawn. Recent Updates - Roof,Furnace,Fridge,Stove, Dishwasher. Fully Finished WalkOut Bsmt With Solarium. Lower Level includes- Bedroom + Solarium, 4Pc Wr, Storage+Walk-In Through Garage And Walk-Out To Backyard. Minutes to Highway,TTC,Groceries, Shopping.Owned Hot Water Tank. Freshly Painted. Huge Rental Potential Income from the Basement. (id:27910)
Property Details
|
MLS® Number
|
W8441048 |
|
Property Type
|
Single Family |
|
Community Name
|
Humberlea-Pelmo Park W4 |
|
Amenities Near By
|
Public Transit |
|
Parking Space Total
|
3 |
Building
|
Bathroom Total
|
4 |
|
Bedrooms Above Ground
|
3 |
|
Bedrooms Below Ground
|
1 |
|
Bedrooms Total
|
4 |
|
Appliances
|
Dishwasher, Dryer, Refrigerator, Stove, Washer |
|
Basement Development
|
Finished |
|
Basement Features
|
Walk Out |
|
Basement Type
|
N/a (finished) |
|
Construction Style Attachment
|
Attached |
|
Cooling Type
|
Central Air Conditioning |
|
Exterior Finish
|
Brick |
|
Heating Fuel
|
Natural Gas |
|
Heating Type
|
Forced Air |
|
Stories Total
|
2 |
|
Type
|
Row / Townhouse |
|
Utility Water
|
Municipal Water |
Parking
Land
|
Acreage
|
No |
|
Land Amenities
|
Public Transit |
|
Sewer
|
Sanitary Sewer |
|
Size Irregular
|
18 X 164 Ft |
|
Size Total Text
|
18 X 164 Ft |
Rooms
| Level |
Type |
Length |
Width |
Dimensions |
|
Second Level |
Primary Bedroom |
5.3 m |
3.05 m |
5.3 m x 3.05 m |
|
Second Level |
Bedroom 2 |
4.54 m |
2.71 m |
4.54 m x 2.71 m |
|
Second Level |
Bedroom 3 |
4.3 m |
2.16 m |
4.3 m x 2.16 m |
|
Basement |
Living Room |
7.43 m |
3.05 m |
7.43 m x 3.05 m |
|
Lower Level |
Bedroom 4 |
5.18 m |
3.05 m |
5.18 m x 3.05 m |
|
Lower Level |
Sunroom |
3.96 m |
3.23 m |
3.96 m x 3.23 m |
|
Main Level |
Dining Room |
7.43 m |
3.05 m |
7.43 m x 3.05 m |
|
Main Level |
Eating Area |
4.57 m |
2.74 m |
4.57 m x 2.74 m |
|
Main Level |
Kitchen |
3.63 m |
2.44 m |
3.63 m x 2.44 m |

