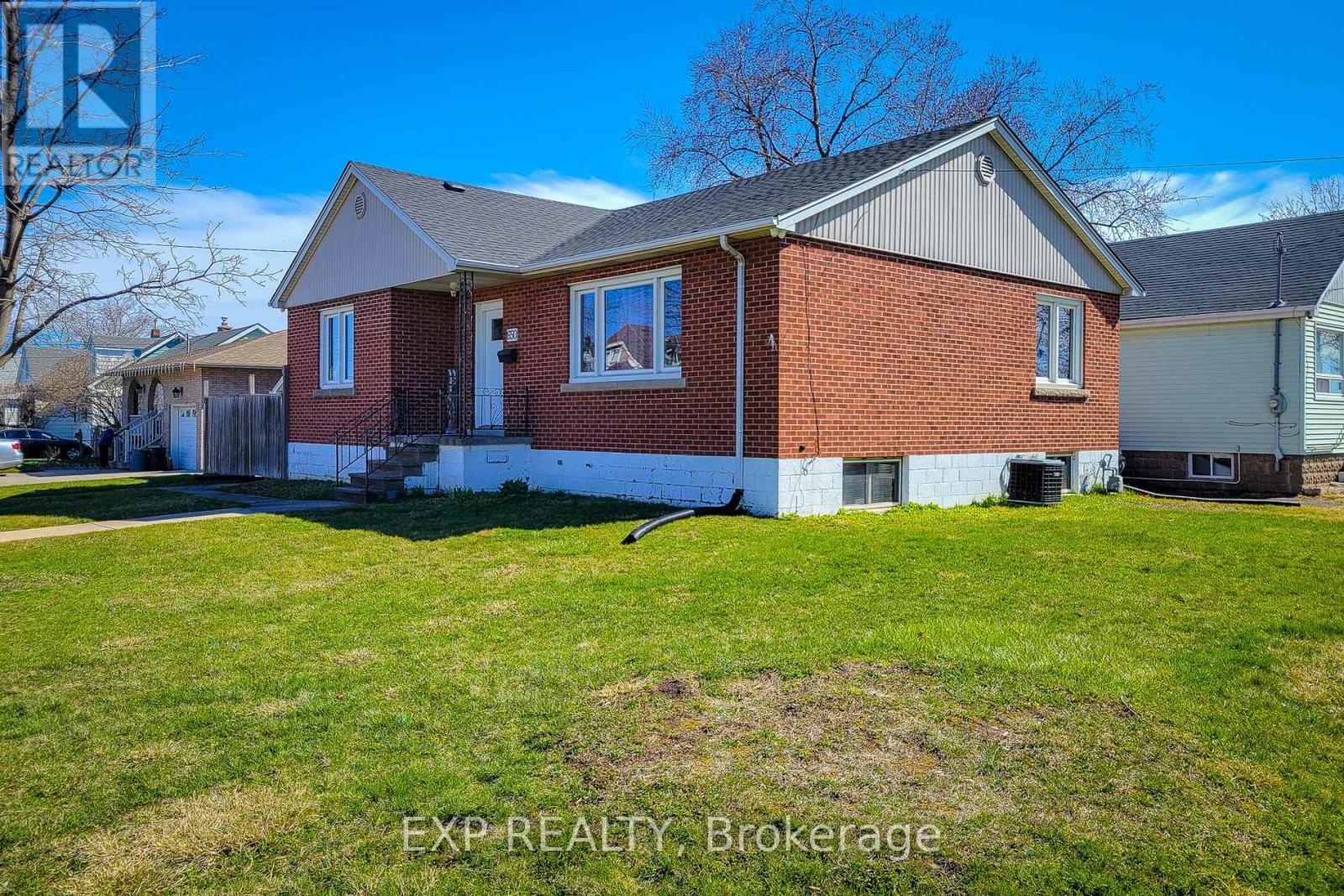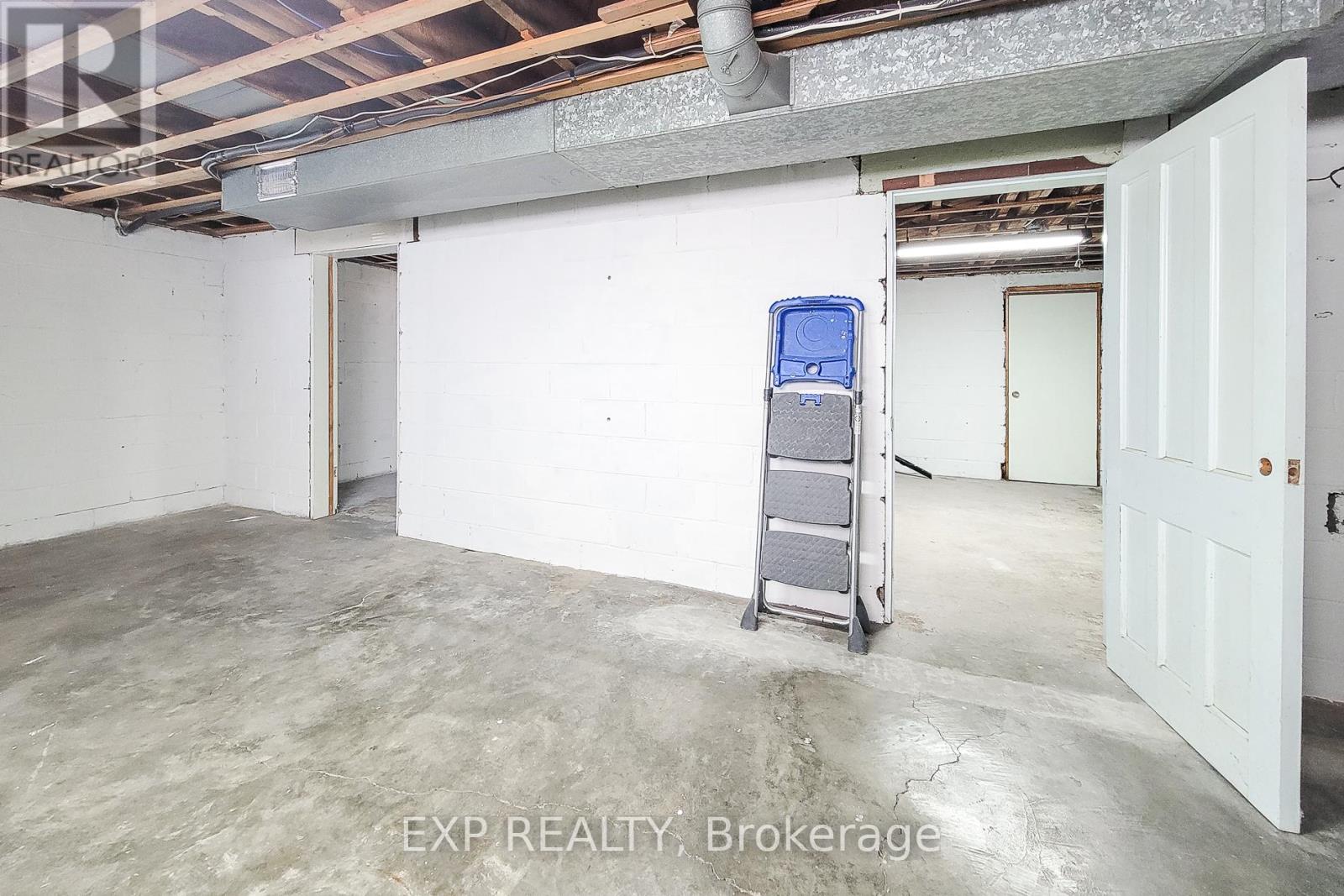3 Bedroom
1 Bathroom
Raised Bungalow
Central Air Conditioning
Forced Air
$649,900
Check out this charming, solid brick bungalow! It's got plenty of space with **3 bedrooms** and a bathroom upstairs. A separate entry to the basement is perfect for setting up an in-law suite. It's a smart pick for investors or first-time home buyers. Enjoy the privacy of a fully fenced backyard, and the convenience of a detached garage plus a driveway big enough for 5 cars. Situated on a peaceful street, you're just a minute away from the main roads, shopping at The Centre on Barton, and all the essentials. It's all set for you to move in! (id:27910)
Property Details
|
MLS® Number
|
X8391348 |
|
Property Type
|
Single Family |
|
Community Name
|
Parkview |
|
Amenities Near By
|
Public Transit |
|
Features
|
Paved Yard, Sump Pump |
|
Parking Space Total
|
5 |
Building
|
Bathroom Total
|
1 |
|
Bedrooms Above Ground
|
3 |
|
Bedrooms Total
|
3 |
|
Appliances
|
Central Vacuum |
|
Architectural Style
|
Raised Bungalow |
|
Basement Development
|
Partially Finished |
|
Basement Features
|
Separate Entrance |
|
Basement Type
|
N/a (partially Finished) |
|
Construction Style Attachment
|
Detached |
|
Cooling Type
|
Central Air Conditioning |
|
Exterior Finish
|
Brick |
|
Fire Protection
|
Monitored Alarm |
|
Foundation Type
|
Block |
|
Heating Fuel
|
Natural Gas |
|
Heating Type
|
Forced Air |
|
Stories Total
|
1 |
|
Type
|
House |
|
Utility Water
|
Municipal Water |
Parking
Land
|
Acreage
|
No |
|
Land Amenities
|
Public Transit |
|
Sewer
|
Sanitary Sewer |
|
Size Irregular
|
100 X 50 Ft ; Corner |
|
Size Total Text
|
100 X 50 Ft ; Corner|under 1/2 Acre |
Rooms
| Level |
Type |
Length |
Width |
Dimensions |
|
Basement |
Other |
3.8 m |
4.1 m |
3.8 m x 4.1 m |
|
Basement |
Other |
3.6 m |
4.1 m |
3.6 m x 4.1 m |
|
Ground Level |
Living Room |
5.8 m |
3.8 m |
5.8 m x 3.8 m |
|
Ground Level |
Kitchen |
4 m |
3.8 m |
4 m x 3.8 m |
|
Ground Level |
Primary Bedroom |
4.3 m |
3.1 m |
4.3 m x 3.1 m |
|
Ground Level |
Bedroom 2 |
3.8 m |
3.1 m |
3.8 m x 3.1 m |
|
Ground Level |
Bedroom 3 |
3.6 m |
3.3 m |
3.6 m x 3.3 m |
|
Ground Level |
Foyer |
1.5 m |
3 m |
1.5 m x 3 m |
























