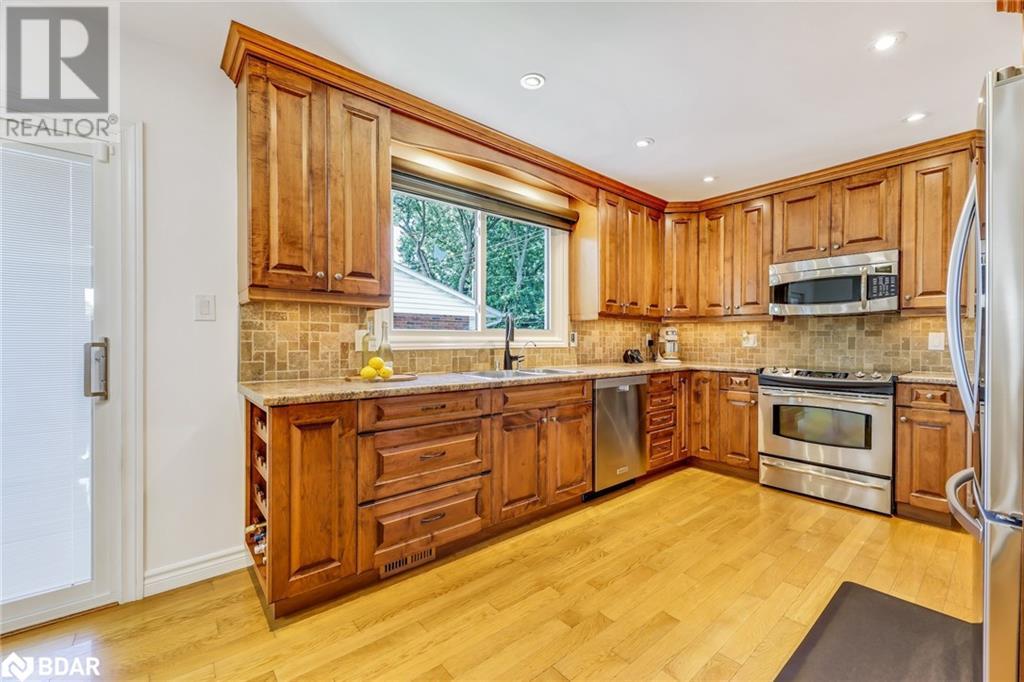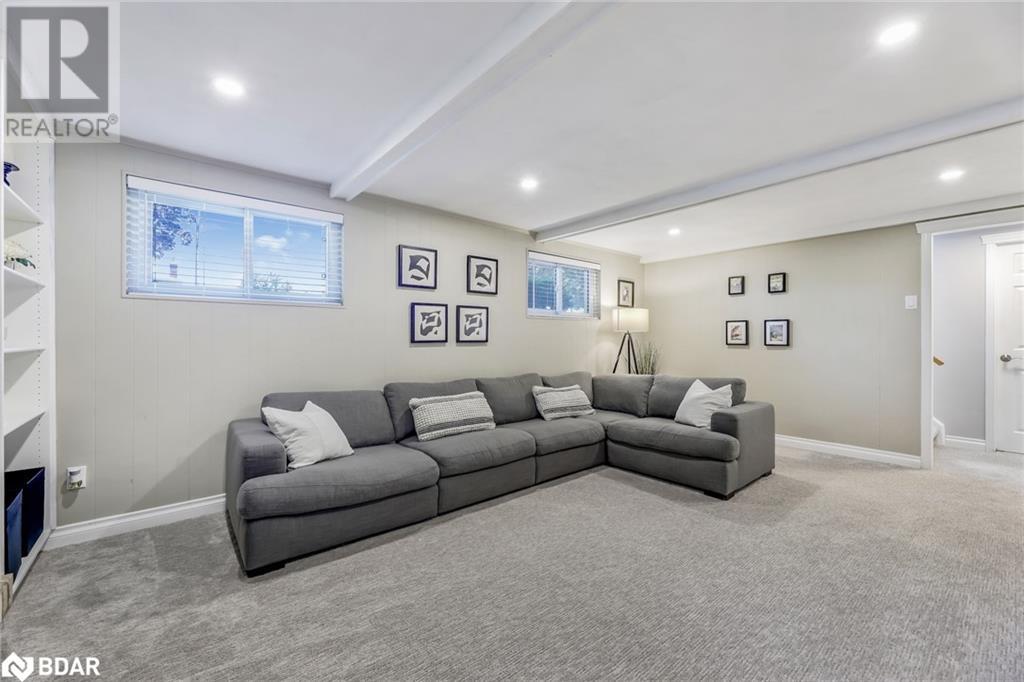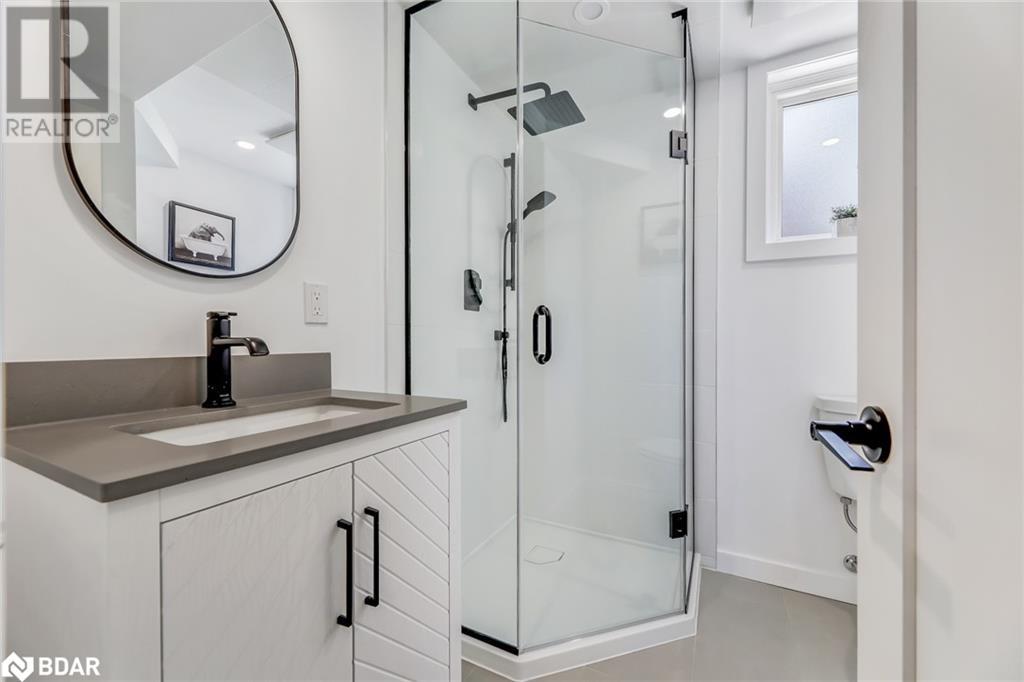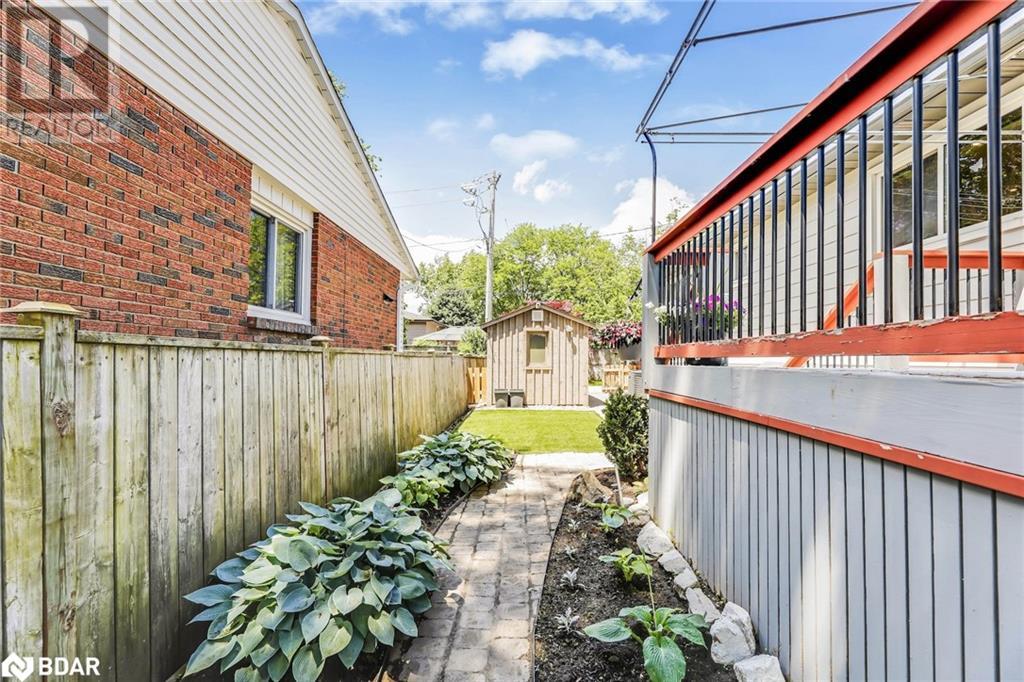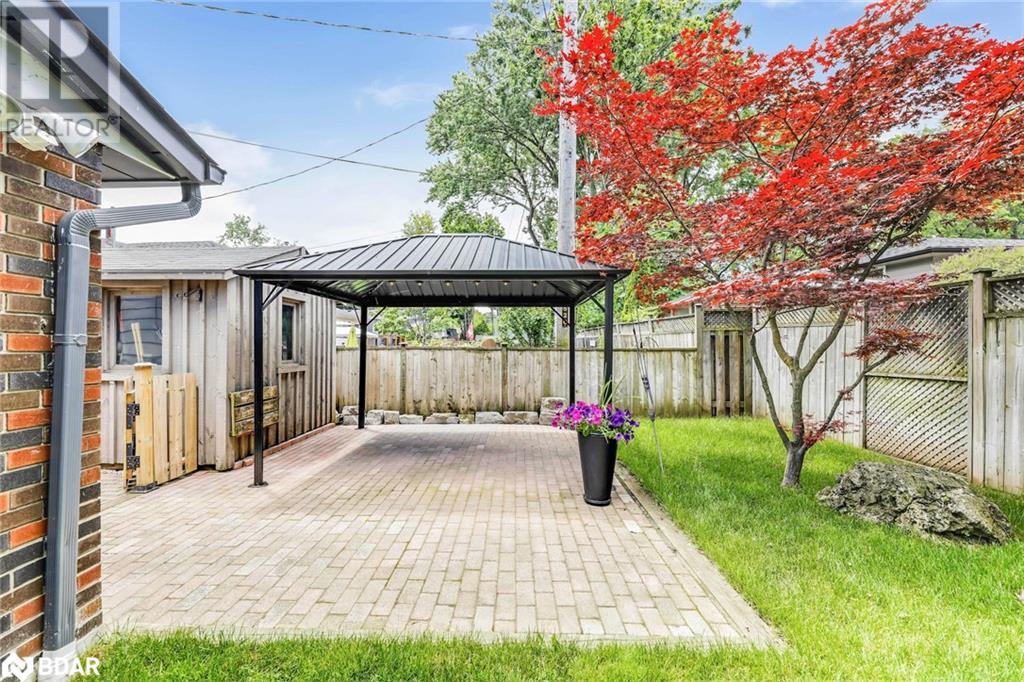5 Bedroom
2 Bathroom
2074 sqft
Raised Bungalow
Fireplace
Central Air Conditioning
Forced Air
$1,528,800
Over 2000 sq ft of Combined Living Space (Upper & Lower). Ideal for Multi Generational/ In-Law or Extended Family! This 3+2 Bedroom Home in South Burlington, nestled on a Quiet Crescent with Mature Trees is just Moments from the Lake, Bike & Hiking Trails, Schools, Shopping, & Parks. ONLY 7 minutes to Appleby or Burlington GO Stations! Features include;Custom Cabinets throughout, Central Vac, Alarm/Security System, Spacious Rooms with an abundance of Natural Light. Ample Closet & Storage Space. 2 NEW (2024) Custom Bathrooms both with IN-FLOOR HEATING, each w/Lavish, High-End Fixtures, Custom Cabinets, Quartz Counters , ALCOVE Tub w/Shower Upstairs and Stand Up Shower in the Bathroom on the Lower Level Enjoy the Gas Fireplace in Family Room. The Laundry Room has an indoor (walk -up access) directly into the Attached Garage. The Exterior is Professionally Landscaped with a Fenced Side & Back Yard . Exterior features Interlocking in Front and Back, A Deck & Gazebo for outdoor entertaining. GAS Hookup for BBQ is in place . Outdoor Irrigation system with Wi-Fi control. Additional parking space for 2 cars side by side in the driveway. Lower Level features Above Grade Windows which provide Natural Light throughout, making this Fully Finished Space that includes a Family Room, 2 Bedrooms plus a Bathroom, feel as though you are on the main floor. Meticulously Maintained! Move-in Ready (id:27910)
Property Details
|
MLS® Number
|
40604554 |
|
Property Type
|
Single Family |
|
Amenities Near By
|
Park, Schools, Shopping |
|
Features
|
Automatic Garage Door Opener |
|
Parking Space Total
|
3 |
Building
|
Bathroom Total
|
2 |
|
Bedrooms Above Ground
|
3 |
|
Bedrooms Below Ground
|
2 |
|
Bedrooms Total
|
5 |
|
Appliances
|
Central Vacuum, Dishwasher, Dryer, Refrigerator, Stove, Washer, Microwave Built-in, Window Coverings, Garage Door Opener |
|
Architectural Style
|
Raised Bungalow |
|
Basement Development
|
Finished |
|
Basement Type
|
Full (finished) |
|
Construction Style Attachment
|
Detached |
|
Cooling Type
|
Central Air Conditioning |
|
Exterior Finish
|
Brick, Vinyl Siding |
|
Fire Protection
|
Alarm System, Security System |
|
Fireplace Present
|
Yes |
|
Fireplace Total
|
1 |
|
Heating Fuel
|
Natural Gas |
|
Heating Type
|
Forced Air |
|
Stories Total
|
1 |
|
Size Interior
|
2074 Sqft |
|
Type
|
House |
|
Utility Water
|
Municipal Water |
Parking
Land
|
Access Type
|
Highway Nearby |
|
Acreage
|
No |
|
Land Amenities
|
Park, Schools, Shopping |
|
Sewer
|
Municipal Sewage System |
|
Size Depth
|
60 Ft |
|
Size Frontage
|
100 Ft |
|
Size Total Text
|
Under 1/2 Acre |
|
Zoning Description
|
Residential |
Rooms
| Level |
Type |
Length |
Width |
Dimensions |
|
Lower Level |
Laundry Room |
|
|
15'7'' x 9'8'' |
|
Lower Level |
3pc Bathroom |
|
|
Measurements not available |
|
Lower Level |
Bedroom |
|
|
18' x 9'9'' |
|
Lower Level |
Bedroom |
|
|
14'9'' x 12'5'' |
|
Lower Level |
Family Room |
|
|
19'6'' x 12'7'' |
|
Main Level |
4pc Bathroom |
|
|
10'6'' x 6'7'' |
|
Main Level |
Bedroom |
|
|
10'2'' x 9'6'' |
|
Main Level |
Bedroom |
|
|
12'9'' x 9'3'' |
|
Main Level |
Primary Bedroom |
|
|
12'7'' x 10'5'' |
|
Main Level |
Kitchen |
|
|
13'2'' x 10'5'' |
|
Main Level |
Dining Room |
|
|
8'5'' x 10'5'' |
|
Main Level |
Living Room |
|
|
14'7'' x 15'2'' |












