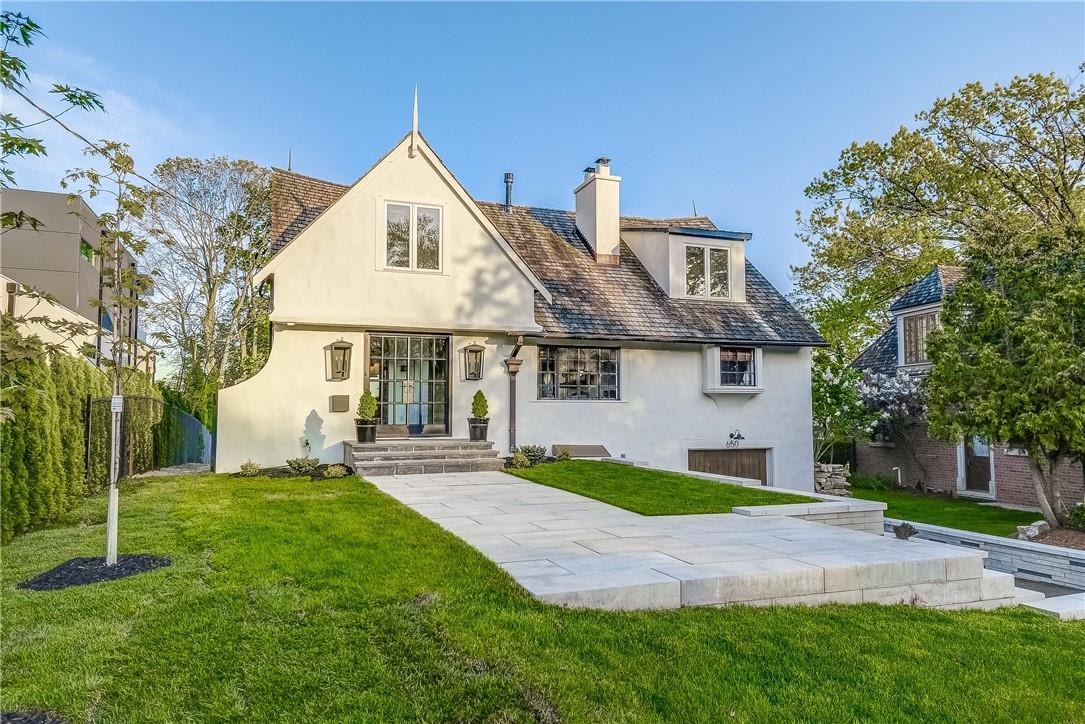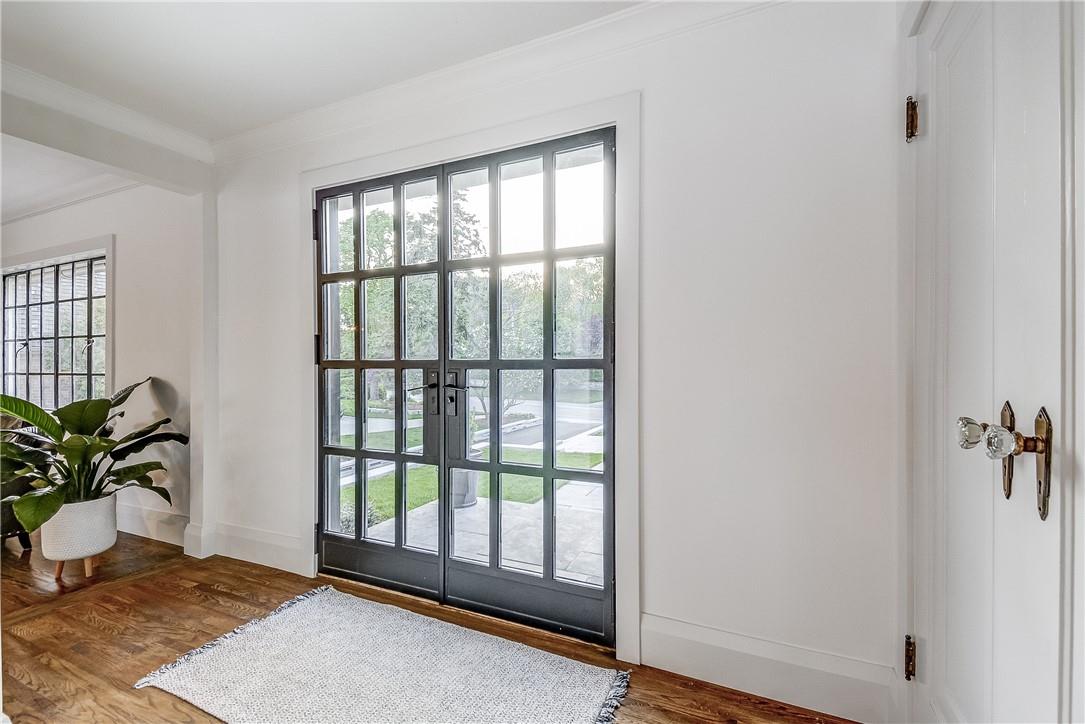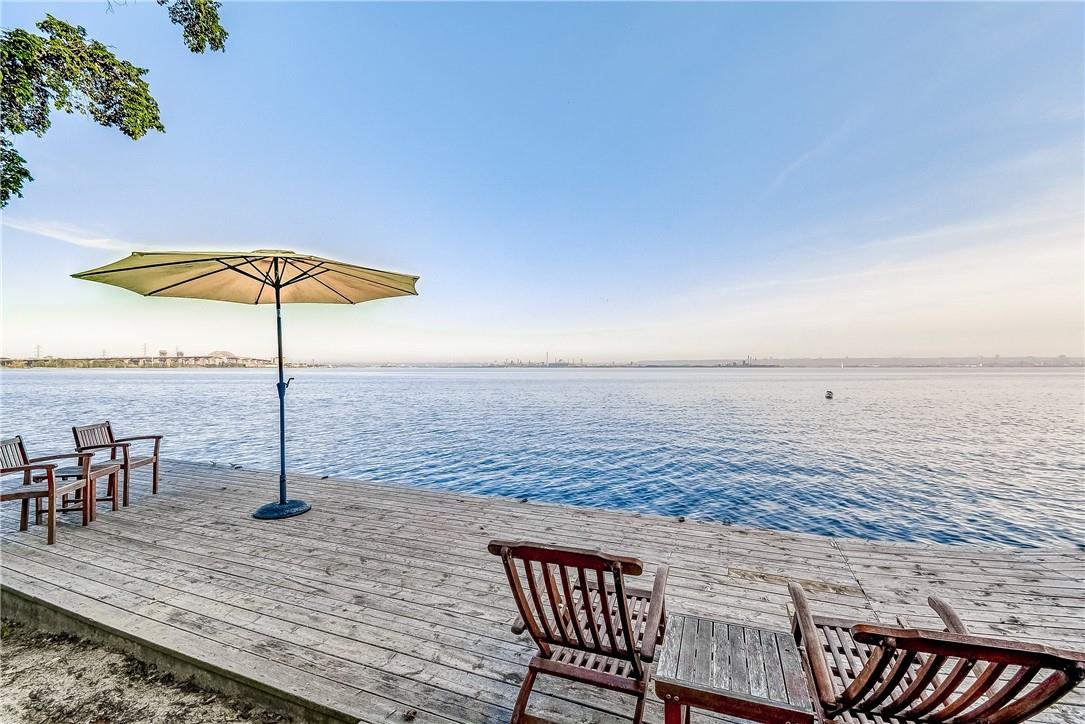4 Bedroom
3 Bathroom
2310 sqft
2 Level
Fireplace
Central Air Conditioning, Wall Unit
Forced Air
Waterfront
$2,775,000
Absolutely spectacular French Normandy inspired waterfront home with Riparian Rights. A one-of-a-kind character home with superb custom improvements both inside & out. The heart of this home is a stunning chef's kitchen equipped with top-of-the-line Fisher Paykal appliances, custom cabinetry, a large center island & wine fridge for up to 96 bottles! The open concept floor plan allows you to enjoy a full wall of windows across the rear of the home offering gorgeous views of the stunning backyard oasis and Burlington Bay. Four bedrooms, 3 bathrooms and a finished basement offer plenty of space for a growing family and entertaining. Second Floor features an Executive Master Suite, 4pc ensuite, walk in closet, a lovely seating area with gas fireplace and breathtaking lake views! Whether you prefer relaxing by the water's edge, kayaking in Lake Ontario or savouring the spectacular sunsets, this property offers a rare opportunity to experience the joys of lakeside living. This is a Rare Opportunity to Live on the Lake in a premium Location! (id:27910)
Property Details
|
MLS® Number
|
H4194567 |
|
Property Type
|
Single Family |
|
EquipmentType
|
None |
|
Features
|
Sloping, Double Width Or More Driveway, Paved Driveway |
|
ParkingSpaceTotal
|
6 |
|
RentalEquipmentType
|
None |
|
ViewType
|
View |
|
WaterFrontType
|
Waterfront |
Building
|
BathroomTotal
|
3 |
|
BedroomsAboveGround
|
4 |
|
BedroomsTotal
|
4 |
|
Appliances
|
Window Coverings |
|
ArchitecturalStyle
|
2 Level |
|
BasementDevelopment
|
Finished |
|
BasementType
|
Partial (finished) |
|
ConstructedDate
|
1940 |
|
ConstructionMaterial
|
Wood Frame |
|
ConstructionStyleAttachment
|
Detached |
|
CoolingType
|
Central Air Conditioning, Wall Unit |
|
ExteriorFinish
|
Stucco, Wood |
|
FireplaceFuel
|
Gas |
|
FireplacePresent
|
Yes |
|
FireplaceType
|
Other - See Remarks |
|
FoundationType
|
Block |
|
HalfBathTotal
|
1 |
|
HeatingFuel
|
Natural Gas |
|
HeatingType
|
Forced Air |
|
StoriesTotal
|
2 |
|
SizeExterior
|
2310 Sqft |
|
SizeInterior
|
2310 Sqft |
|
Type
|
House |
|
UtilityWater
|
Municipal Water |
Parking
Land
|
Acreage
|
No |
|
Sewer
|
Municipal Sewage System |
|
SizeDepth
|
250 Ft |
|
SizeFrontage
|
52 Ft |
|
SizeIrregular
|
52 X 250 |
|
SizeTotalText
|
52 X 250|under 1/2 Acre |
|
ZoningDescription
|
R2.1 |
Rooms
| Level |
Type |
Length |
Width |
Dimensions |
|
Second Level |
Bedroom |
|
|
20' 6'' x 13' 4'' |
|
Second Level |
4pc Ensuite Bath |
|
|
Measurements not available |
|
Second Level |
Primary Bedroom |
|
|
14' 11'' x 13' 1'' |
|
Second Level |
Family Room |
|
|
16' 1'' x 13' 1'' |
|
Basement |
Storage |
|
|
5' 8'' x 7' 3'' |
|
Basement |
Laundry Room |
|
|
12' 0'' x 12' 8'' |
|
Basement |
Utility Room |
|
|
7' 5'' x 12' 7'' |
|
Basement |
Recreation Room |
|
|
10' 3'' x 12' 5'' |
|
Basement |
2pc Bathroom |
|
|
Measurements not available |
|
Ground Level |
4pc Bathroom |
|
|
Measurements not available |
|
Ground Level |
Bedroom |
|
|
10' 6'' x 13' 5'' |
|
Ground Level |
Bedroom |
|
|
10' 2'' x 13' 5'' |
|
Ground Level |
Foyer |
|
|
5' 9'' x 10' 11'' |
|
Ground Level |
Kitchen |
|
|
24' 1'' x 13' 6'' |
|
Ground Level |
Dining Room |
|
|
12' 4'' x 13' 6'' |
|
Ground Level |
Living Room |
|
|
17' 7'' x 13' 3'' |




















































