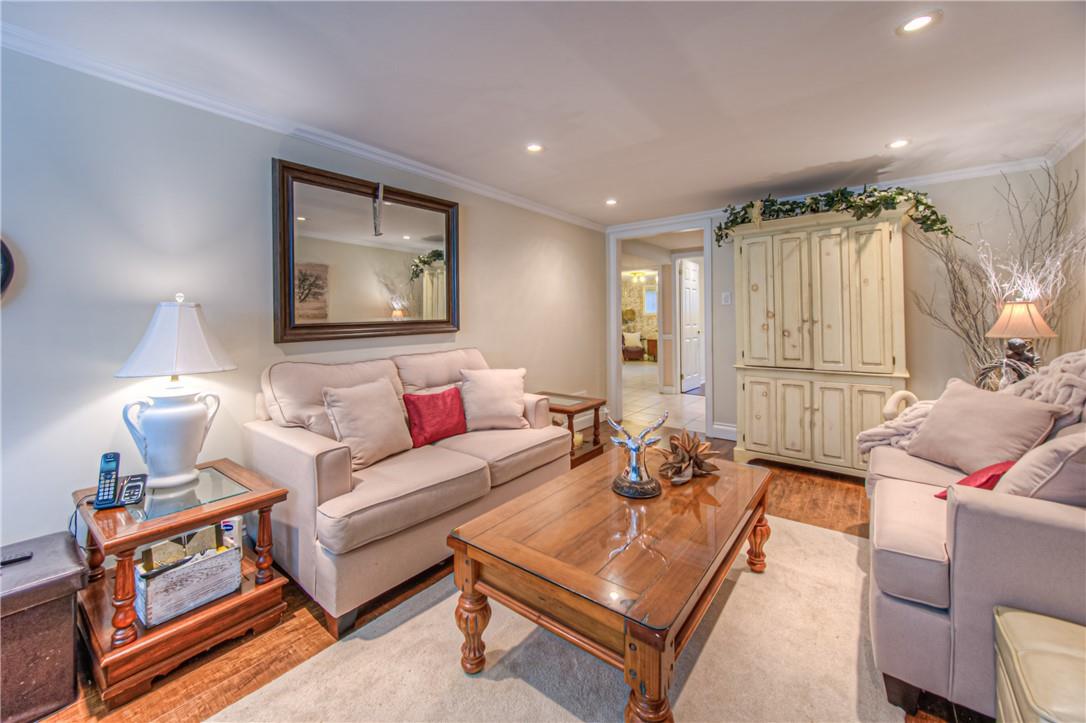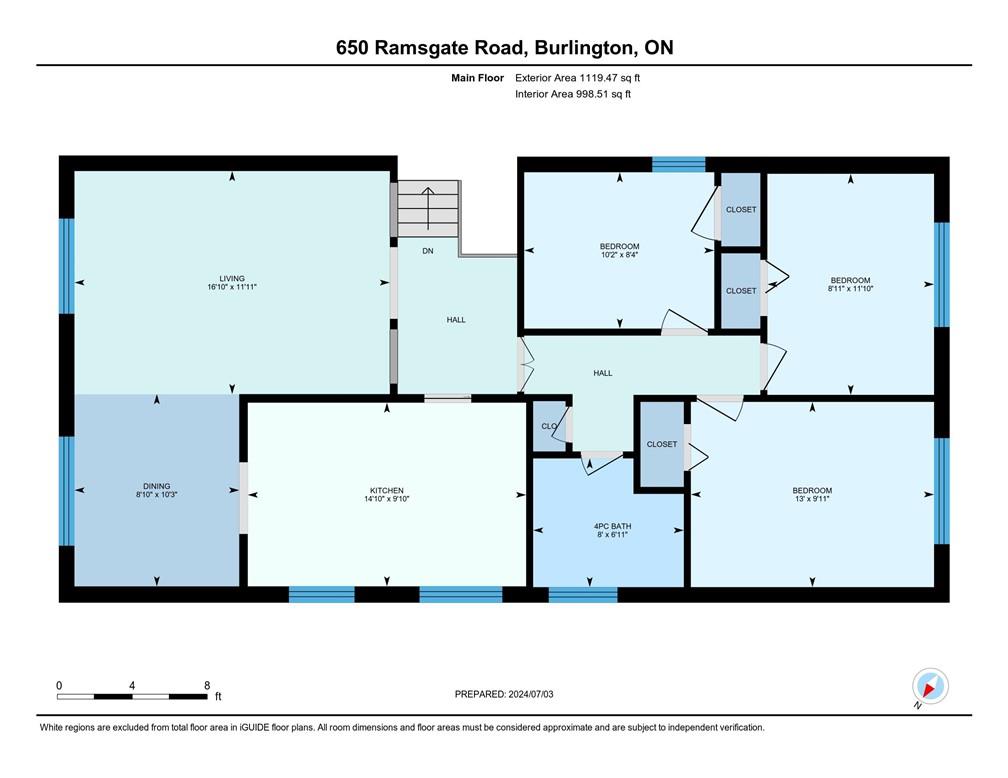650 Ramsgate Road Burlington, Ontario L7N 2Y1
4 Bedroom
2 Bathroom
1231 sqft
Fireplace
Central Air Conditioning
Forced Air
$995,000
Welcome to 650 Ramsgate Rd. This charming one owner, raised ranch- style home nestled on a quiet, family-friendly street is located in a sought after Burlington neighbourhood. The exterior boasts impeccable landscaping and great curb appeal. This meticulously maintained home offers 3 + 1 bedrooms, 2 bathrooms, a bright living and dining room with large windows, creating a welcoming atmosphere. The finished basement with a walkup provides great potential for an in-law suit or just additional living space. Close to the Burlington Mall, restaurants, parks, schools and public transport. (id:27910)
Open House
This property has open houses!
July
7
Sunday
Starts at:
2:00 pm
Ends at:4:00 pm
Property Details
| MLS® Number | H4198970 |
| Property Type | Single Family |
| Equipment Type | Water Heater |
| Features | Park Setting, Park/reserve, Paved Driveway, Automatic Garage Door Opener |
| Parking Space Total | 3 |
| Rental Equipment Type | Water Heater |
Building
| Bathroom Total | 2 |
| Bedrooms Above Ground | 3 |
| Bedrooms Below Ground | 1 |
| Bedrooms Total | 4 |
| Appliances | Dishwasher, Dryer, Microwave, Refrigerator, Stove, Washer, Window Coverings |
| Basement Development | Finished |
| Basement Type | Full (finished) |
| Construction Style Attachment | Detached |
| Cooling Type | Central Air Conditioning |
| Exterior Finish | Aluminum Siding, Brick |
| Fireplace Fuel | Gas |
| Fireplace Present | Yes |
| Fireplace Type | Other - See Remarks |
| Foundation Type | Block |
| Heating Fuel | Natural Gas |
| Heating Type | Forced Air |
| Size Exterior | 1231 Sqft |
| Size Interior | 1231 Sqft |
| Type | House |
| Utility Water | Municipal Water |
Parking
| Attached Garage |
Land
| Acreage | No |
| Sewer | Municipal Sewage System |
| Size Depth | 98 Ft |
| Size Frontage | 51 Ft |
| Size Irregular | 51 X 98.2 |
| Size Total Text | 51 X 98.2|under 1/2 Acre |
| Soil Type | Clay |
Rooms
| Level | Type | Length | Width | Dimensions |
|---|---|---|---|---|
| Basement | Utility Room | 4' 2'' x 7' '' | ||
| Basement | Recreation Room | 10' 9'' x 21' 4'' | ||
| Basement | Office | 9' 8'' x 15' 1'' | ||
| Basement | Laundry Room | 9' 10'' x 10' 7'' | ||
| Basement | Bedroom | 10' 9'' x 14' 10'' | ||
| Basement | 3pc Bathroom | 6' 3'' x 6' 11'' | ||
| Ground Level | Foyer | 5' 6'' x 15' 2'' | ||
| Ground Level | 4pc Bathroom | 6' 11'' x 8' '' | ||
| Ground Level | Bedroom | 11' 10'' x 8' 11'' | ||
| Ground Level | Bedroom | 8' 4'' x 10' 2'' | ||
| Ground Level | Bedroom | 9' 11'' x 13' '' | ||
| Ground Level | Dining Room | 10' 3'' x 8' 10'' | ||
| Ground Level | Kitchen | 9' 10'' x 14' 10'' | ||
| Ground Level | Living Room | 11' 11'' x 13' 10'' |


















































