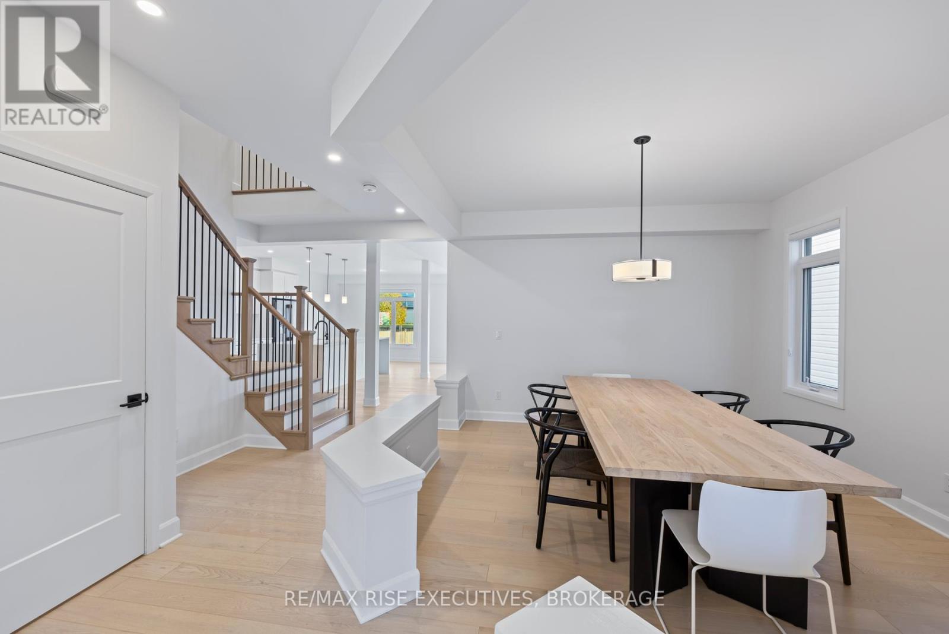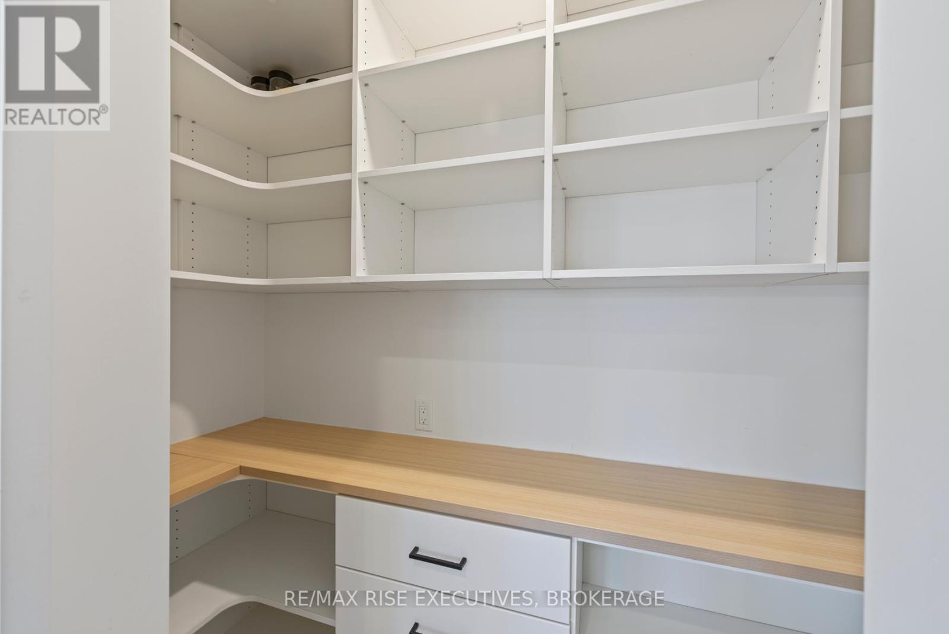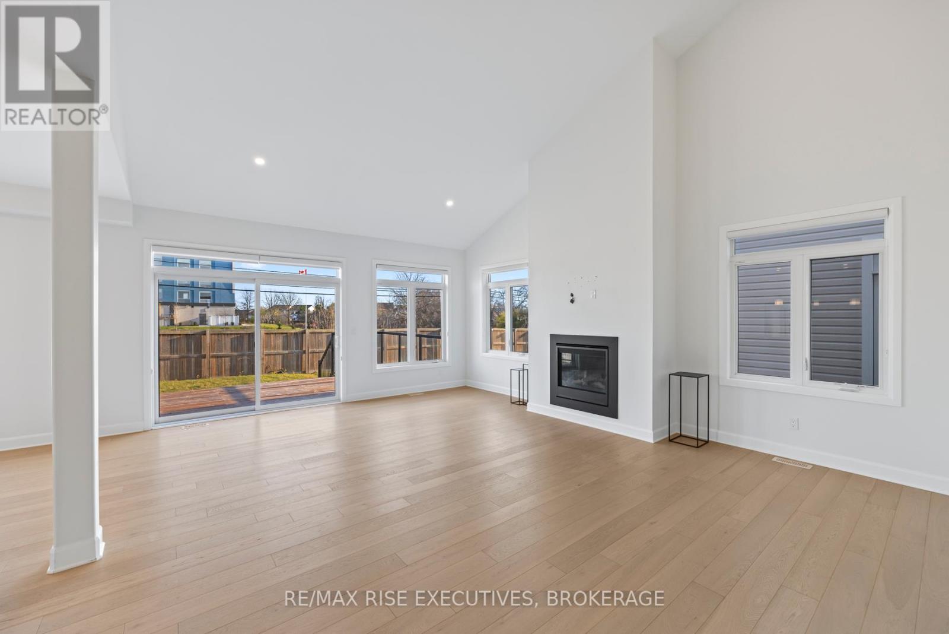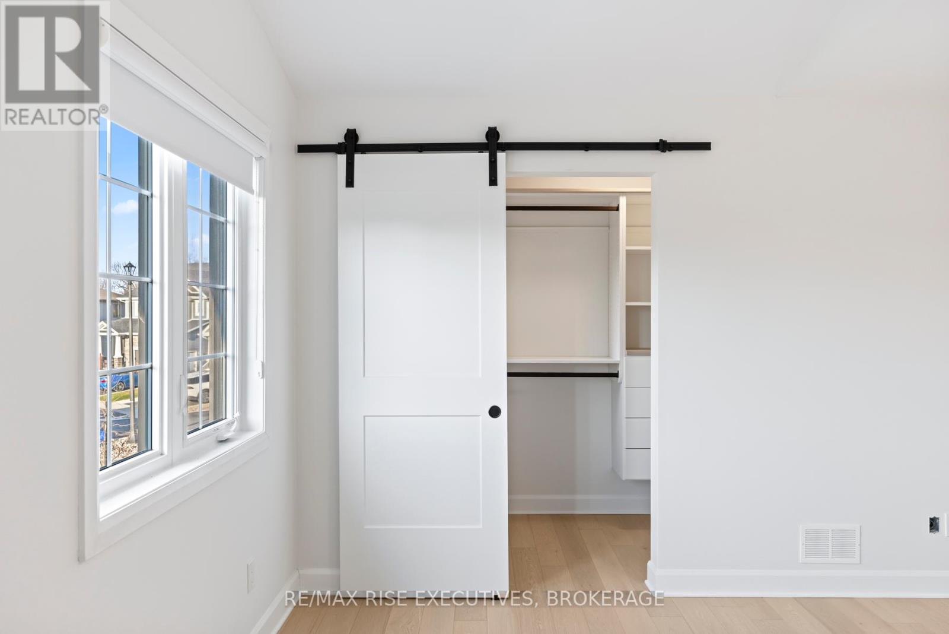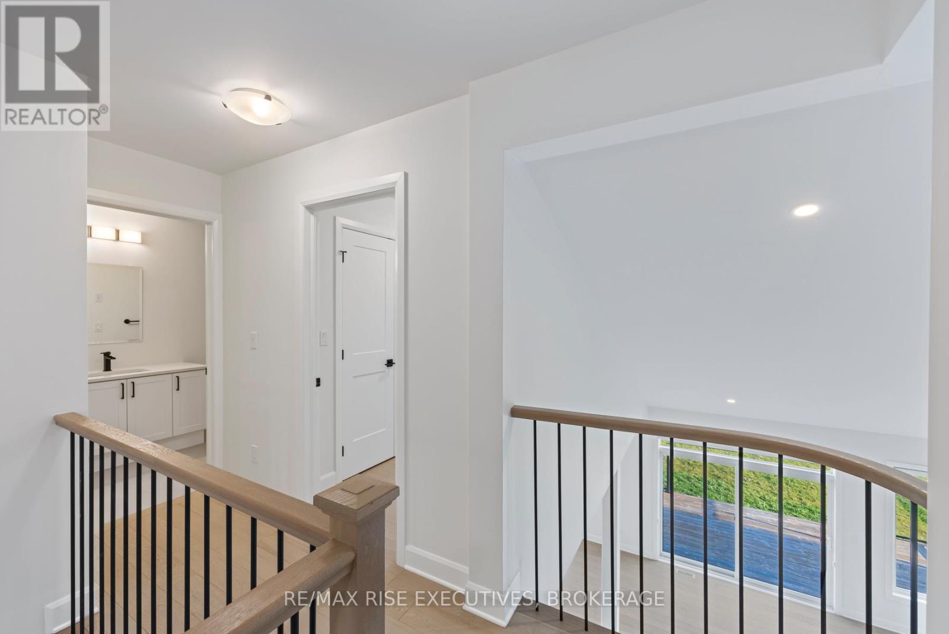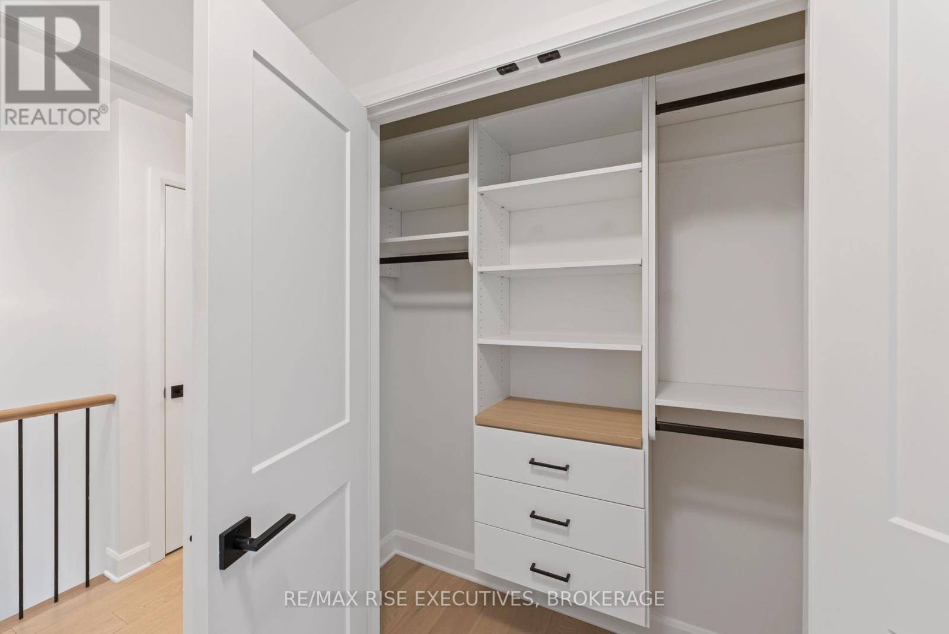4 Bedroom
3 Bathroom
2,000 - 2,500 ft2
Fireplace
Central Air Conditioning
Forced Air
$998,900
Welcome home to 652 Halloway Drive, located on a quiet street in popular Riverview! This stunning 2,400 sq/ft two storey home offers 4 bedrooms, 2.5 baths and luxurious touches throughout. Featuring dramatic living room with vaulted ceilings, large windows and gas fireplace open to the gourmet kitchen with oversized centre island with waterfall edges, farmhouse sink, tile backsplash, walk-in pantry with custom organizer and stainless steel appliances plus breakfast nook and separate formal dining room. The hardwood staircase leads to the 2nd floor with hardwood and tile throughout and spacious primary bedroom with walk-in closet and luxury 5-piece ensuite complete with tile shower, freestanding soaker tub, large vanity with quartz counters and double sinks. Three large additional bedrooms and 4-piece main bathroom also featuring quartz counters. The main floor laundry/mud room also offers unique separate side entrance, ideally setup for future in-law or secondary suite in the basement. All this central air, HRV, on-demand hot water, paved driveway with concrete curbs/walkway and more! Ideally located in popular Riverview, close to parks, schools, grocery stores, downtown, CFB and all east end amenities. (id:28469)
Property Details
|
MLS® Number
|
X10410670 |
|
Property Type
|
Single Family |
|
Neigbourhood
|
Greenwood Park |
|
Community Name
|
Kingston East (Incl Barret Crt) |
|
Amenities Near By
|
Park, Public Transit, Schools |
|
Equipment Type
|
Water Heater - Tankless |
|
Parking Space Total
|
4 |
|
Rental Equipment Type
|
Water Heater - Tankless |
|
Structure
|
Deck |
Building
|
Bathroom Total
|
3 |
|
Bedrooms Above Ground
|
4 |
|
Bedrooms Total
|
4 |
|
Amenities
|
Fireplace(s) |
|
Appliances
|
Garage Door Opener Remote(s), Water Heater - Tankless, Dishwasher, Dryer, Garage Door Opener, Microwave, Range, Refrigerator, Washer, Window Coverings |
|
Basement Development
|
Unfinished |
|
Basement Features
|
Separate Entrance |
|
Basement Type
|
N/a (unfinished) |
|
Construction Style Attachment
|
Detached |
|
Cooling Type
|
Central Air Conditioning |
|
Exterior Finish
|
Stone, Vinyl Siding |
|
Fireplace Present
|
Yes |
|
Fireplace Total
|
1 |
|
Flooring Type
|
Hardwood, Tile |
|
Foundation Type
|
Poured Concrete |
|
Half Bath Total
|
1 |
|
Heating Fuel
|
Natural Gas |
|
Heating Type
|
Forced Air |
|
Stories Total
|
2 |
|
Size Interior
|
2,000 - 2,500 Ft2 |
|
Type
|
House |
|
Utility Water
|
Municipal Water |
Parking
Land
|
Acreage
|
No |
|
Land Amenities
|
Park, Public Transit, Schools |
|
Sewer
|
Sanitary Sewer |
|
Size Depth
|
134 Ft |
|
Size Frontage
|
40 Ft |
|
Size Irregular
|
40 X 134 Ft |
|
Size Total Text
|
40 X 134 Ft|under 1/2 Acre |
|
Zoning Description
|
Ur3 |
Rooms
| Level |
Type |
Length |
Width |
Dimensions |
|
Second Level |
Bedroom |
3.7 m |
3.98 m |
3.7 m x 3.98 m |
|
Second Level |
Bathroom |
3.12 m |
1.6 m |
3.12 m x 1.6 m |
|
Second Level |
Primary Bedroom |
4.64 m |
4.01 m |
4.64 m x 4.01 m |
|
Second Level |
Bathroom |
2.69 m |
2.41 m |
2.69 m x 2.41 m |
|
Second Level |
Bedroom |
3.58 m |
3.78 m |
3.58 m x 3.78 m |
|
Second Level |
Bedroom |
3.55 m |
3.78 m |
3.55 m x 3.78 m |
|
Main Level |
Living Room |
6.4 m |
5.07 m |
6.4 m x 5.07 m |
|
Main Level |
Kitchen |
4.36 m |
3.98 m |
4.36 m x 3.98 m |
|
Main Level |
Eating Area |
2.66 m |
3.98 m |
2.66 m x 3.98 m |
|
Main Level |
Dining Room |
4.21 m |
3.83 m |
4.21 m x 3.83 m |
|
Main Level |
Bathroom |
1.54 m |
1.57 m |
1.54 m x 1.57 m |
|
Main Level |
Laundry Room |
2.38 m |
2.38 m |
2.38 m x 2.38 m |
Utilities
|
Cable
|
Installed |
|
Sewer
|
Installed |




