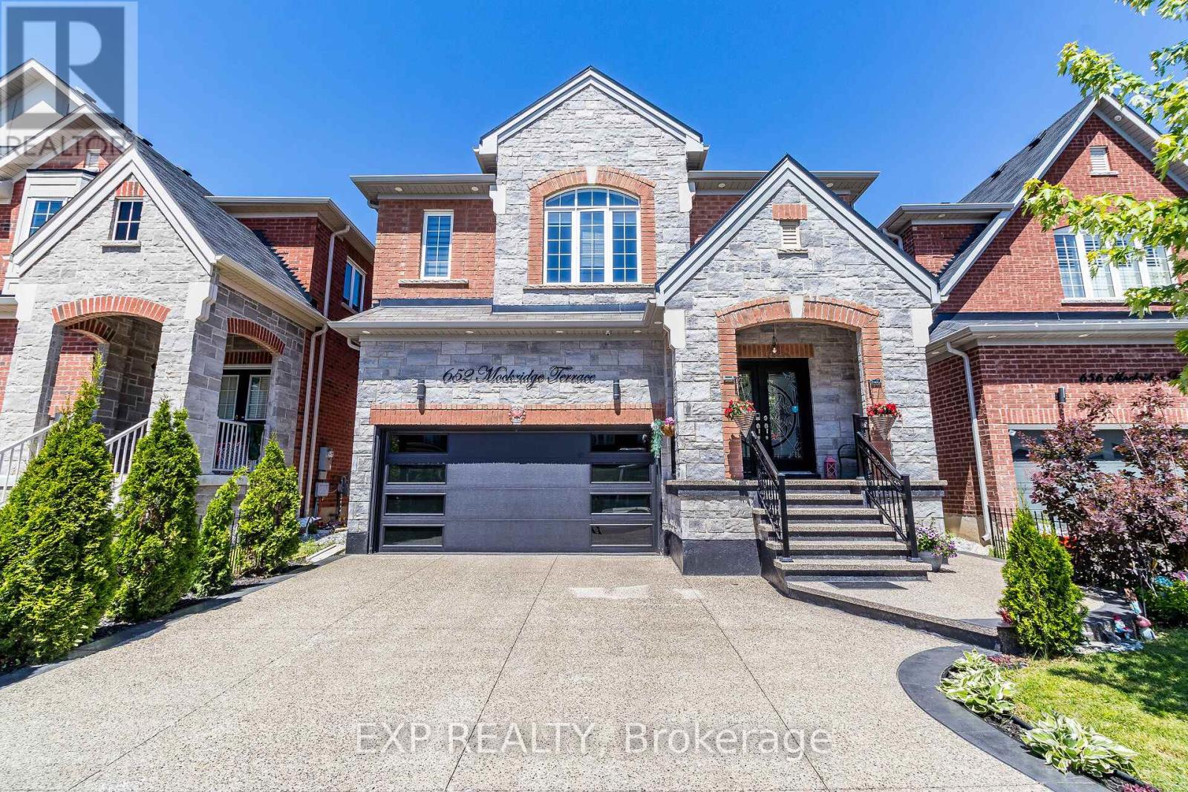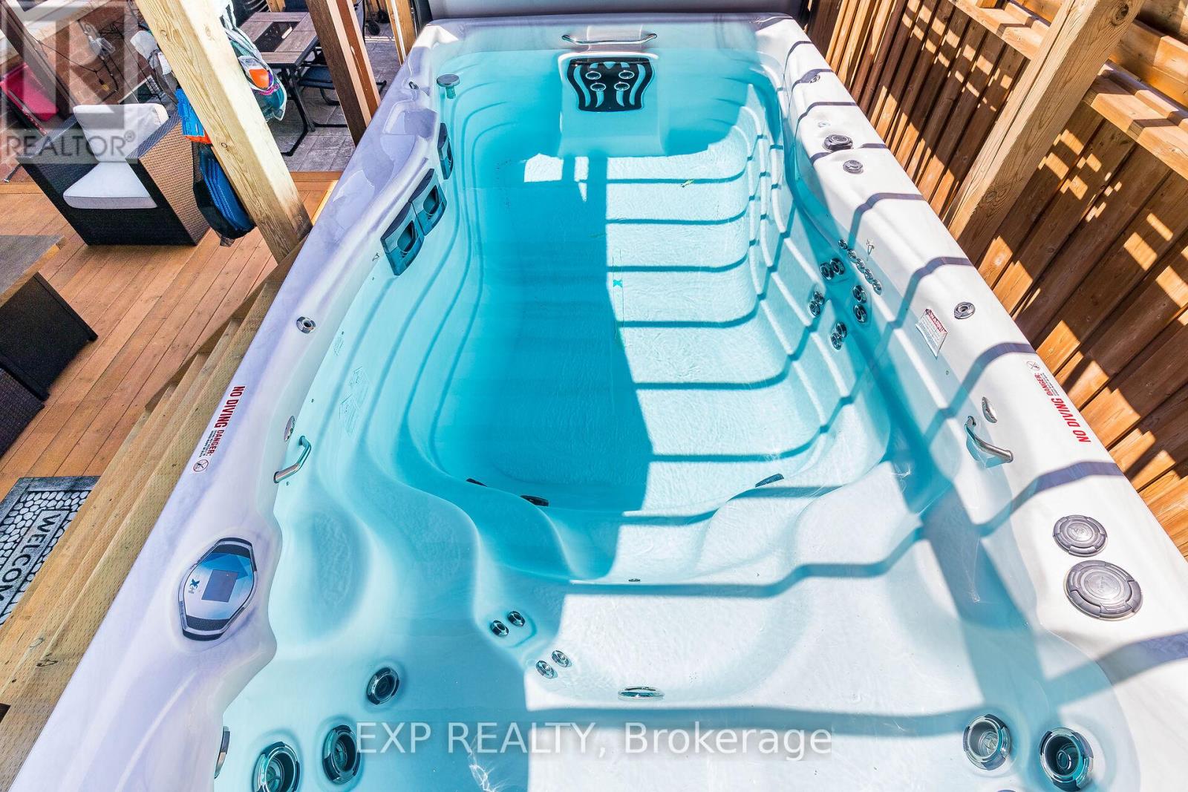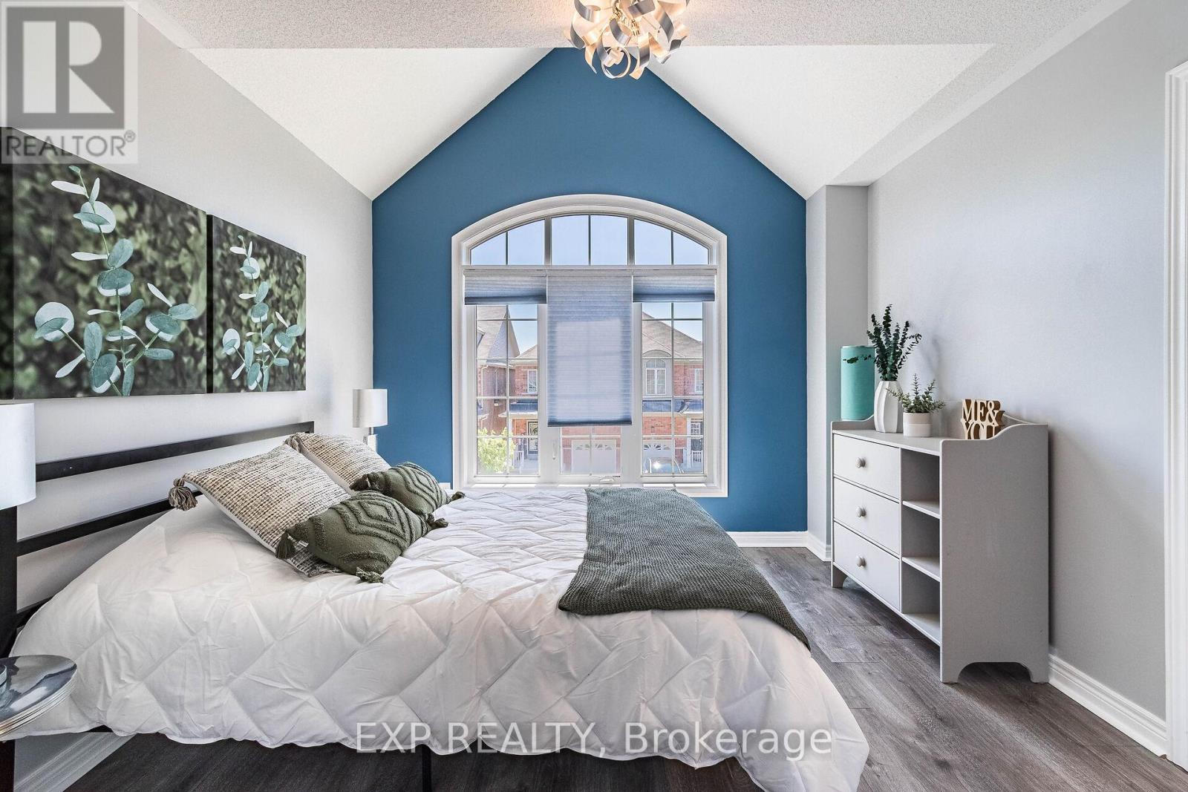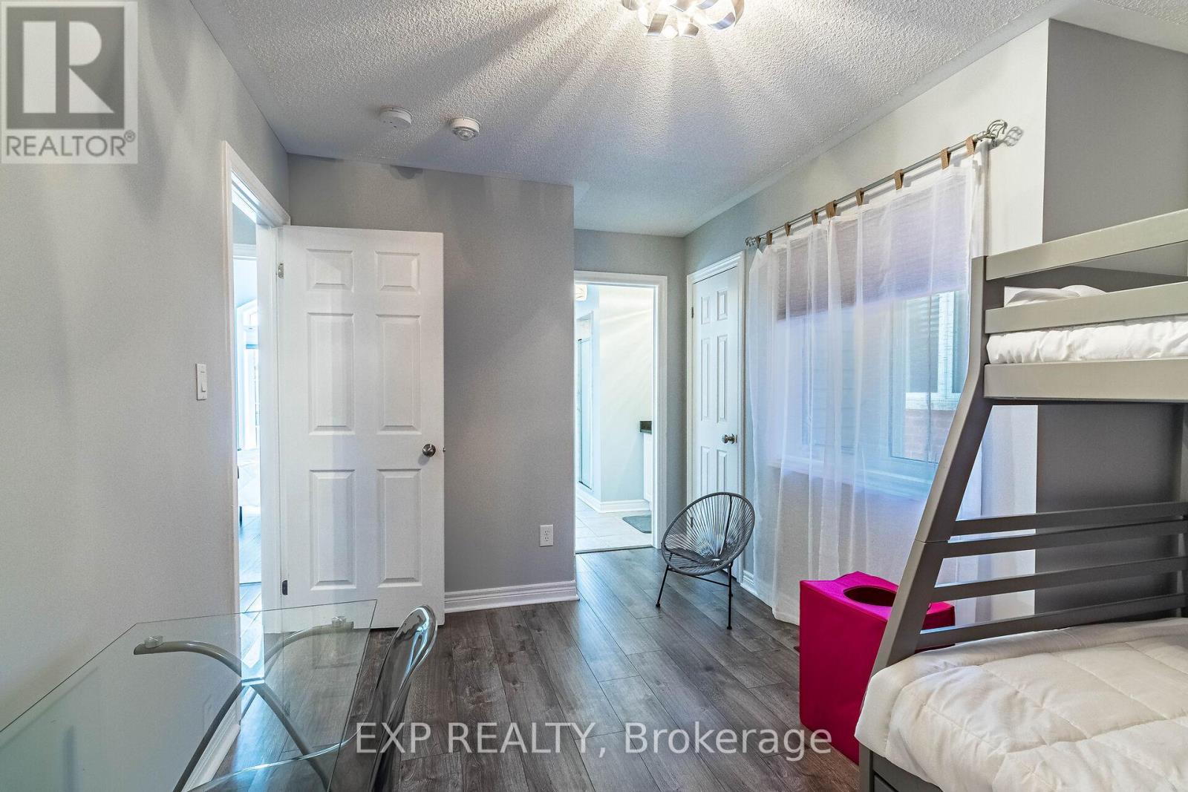5 Bedroom
5 Bathroom
Fireplace
Central Air Conditioning
Forced Air
$1,849,800
Experience the ultimate in luxury living with this sprawling 3,900+ square foot gem that's an absolute must-see! Dive into year-round fun with the included Swim Spa Challenger 15D and soak up the sun in your fully upgraded backyard oasis. From the front house to the garage, every inch has been decked out with stylish upgrades, including insulated R18 doors for added comfort and security. Treat yourself to spa-like indulgence in the basement washroom, featuring an 8-jet rainfall shower panel system. With upgraded lighting fixtures throughout, this home effortlessly blends style with practicality. But the luxury doesn't stop there, the garage has been fully upgraded too, boasting a finished interior, a sleek harbor blue floor coating, and customized slatwall panels on the walls. **** EXTRAS **** Furniture and some electronics are negotiable. (id:27910)
Property Details
|
MLS® Number
|
W8392518 |
|
Property Type
|
Single Family |
|
Community Name
|
Harrison |
|
Parking Space Total
|
4 |
Building
|
Bathroom Total
|
5 |
|
Bedrooms Above Ground
|
4 |
|
Bedrooms Below Ground
|
1 |
|
Bedrooms Total
|
5 |
|
Appliances
|
Central Vacuum, Dishwasher, Dryer, Microwave, Refrigerator, Washer |
|
Basement Development
|
Finished |
|
Basement Type
|
N/a (finished) |
|
Construction Style Attachment
|
Detached |
|
Cooling Type
|
Central Air Conditioning |
|
Exterior Finish
|
Brick, Stone |
|
Fireplace Present
|
Yes |
|
Fireplace Total
|
1 |
|
Foundation Type
|
Concrete |
|
Heating Fuel
|
Natural Gas |
|
Heating Type
|
Forced Air |
|
Stories Total
|
2 |
|
Type
|
House |
|
Utility Water
|
Municipal Water |
Parking
Land
|
Acreage
|
No |
|
Sewer
|
Sanitary Sewer |
|
Size Irregular
|
36.09 X 98.43 Ft |
|
Size Total Text
|
36.09 X 98.43 Ft|under 1/2 Acre |
Rooms
| Level |
Type |
Length |
Width |
Dimensions |
|
Second Level |
Family Room |
3.96 m |
3.05 m |
3.96 m x 3.05 m |
|
Second Level |
Primary Bedroom |
4 m |
4 m |
4 m x 4 m |
|
Second Level |
Bedroom 2 |
5.79 m |
3.66 m |
5.79 m x 3.66 m |
|
Second Level |
Bedroom 3 |
3.35 m |
3.96 m |
3.35 m x 3.96 m |
|
Second Level |
Bedroom 4 |
3.35 m |
3 m |
3.35 m x 3 m |
|
Basement |
Great Room |
4.57 m |
4.88 m |
4.57 m x 4.88 m |
|
Basement |
Bedroom 5 |
3.96 m |
3.05 m |
3.96 m x 3.05 m |
|
Main Level |
Living Room |
3.96 m |
4.45 m |
3.96 m x 4.45 m |
|
Main Level |
Eating Area |
4.69 m |
4.02 m |
4.69 m x 4.02 m |
|
Main Level |
Dining Room |
3.53 m |
3.66 m |
3.53 m x 3.66 m |
|
Main Level |
Kitchen |
3.84 m |
2.74 m |
3.84 m x 2.74 m |
|
Main Level |
Family Room |
3.84 m |
2.74 m |
3.84 m x 2.74 m |










































