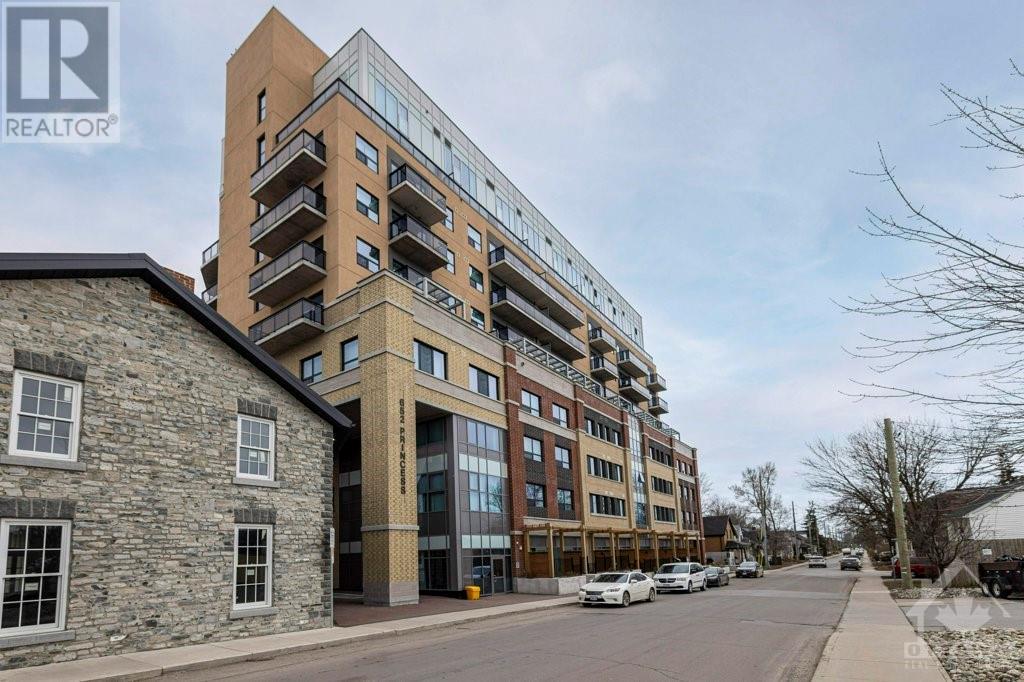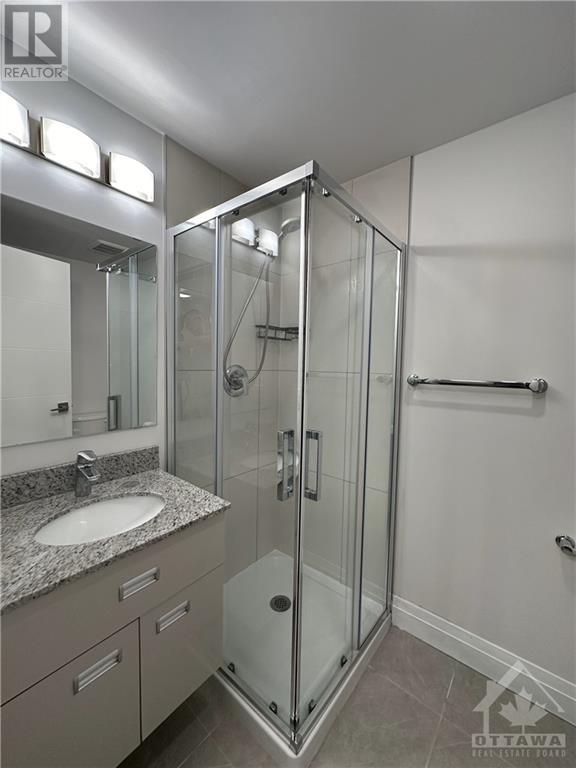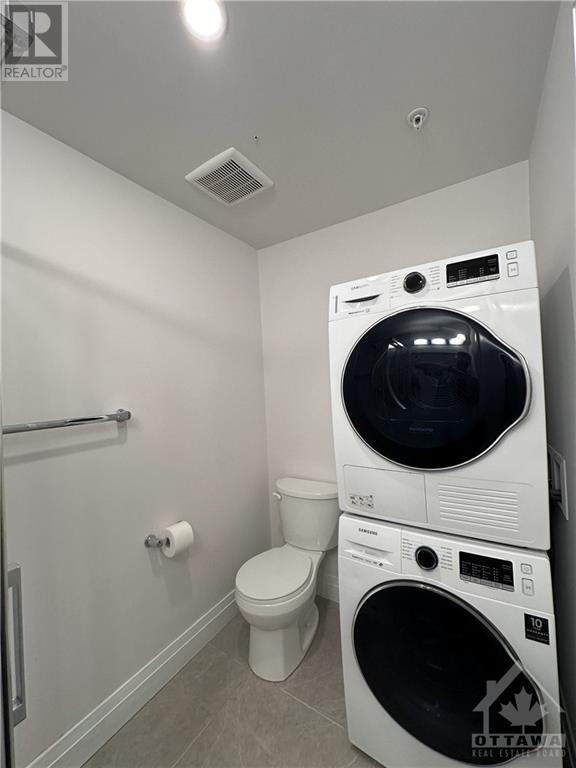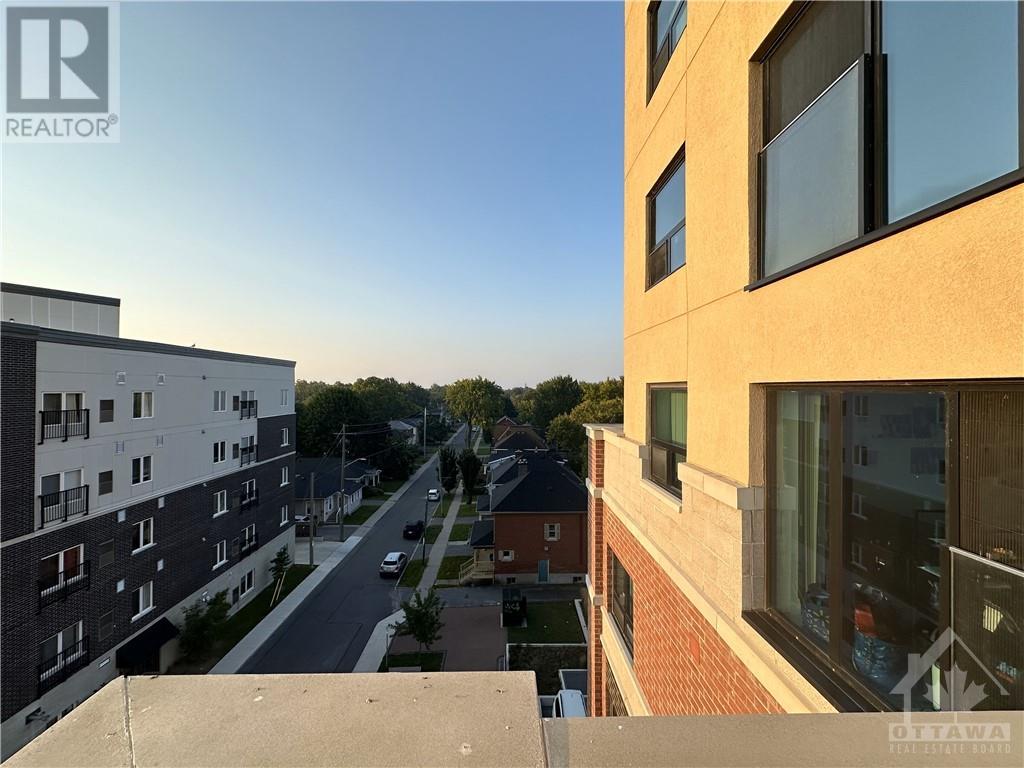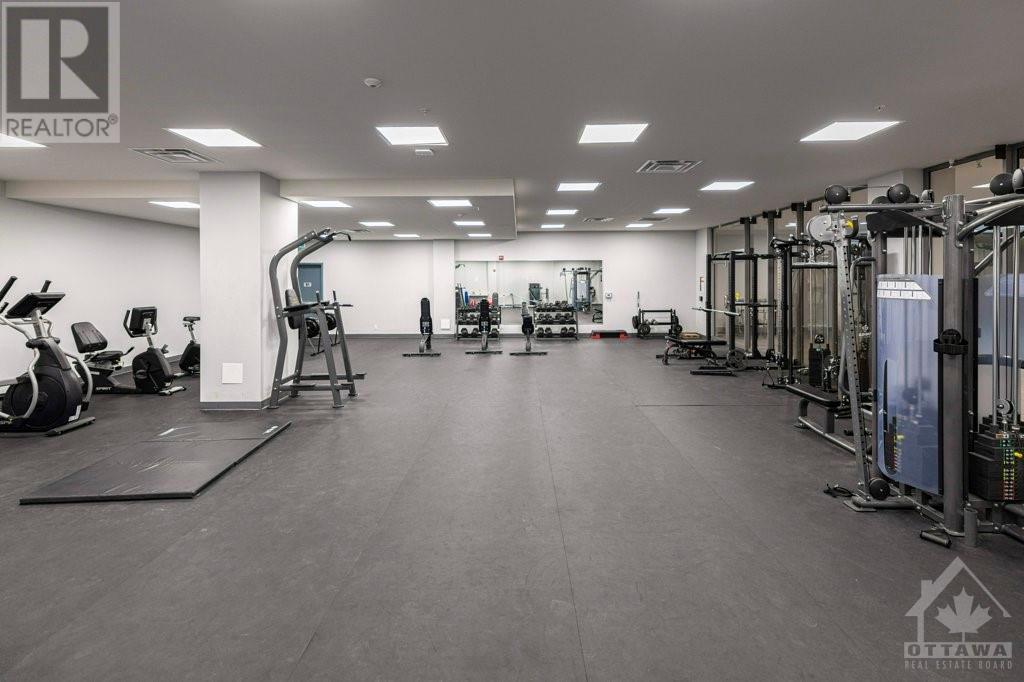652 Princess Street Unit#513 Kingston, Ontario K7L 1E5
$399,900Maintenance, Property Management, Waste Removal, Caretaker, Heat, Water, Other, See Remarks, Recreation Facilities
$458 Monthly
Maintenance, Property Management, Waste Removal, Caretaker, Heat, Water, Other, See Remarks, Recreation Facilities
$458 MonthlySuite 513 at the remarkable 652 Princess Street is a stylish 2-bedroom condo. Located in the heart of Kingston in the Sage Living building, this trendy building is perfect for students, professionals, or retirees who want to live near downtown Kingston and have the needed amenities. This modern condo is fully furnished with a beautiful interior featuring stylish finishes. The open-concept design maximizes space, making it an ideal choice for anyone who values comfort and convenience. The in-unit laundry facilities provide added convenience, and the massive private terrace is perfect for enjoying the sunshine with friends. The large fitness centre and social room are great spaces to take advantage of. The building is secure with controlled access, ensuring peace of mind. This condo is perfect for investors, end-users, or parents looking to buy an income property to offset accommodation versus renting. 24 Hour Irrevocable on all offers. 24-hour irrevocable on offers. (id:28469)
Property Details
| MLS® Number | 1409119 |
| Property Type | Single Family |
| Neigbourhood | Kingston |
| AmenitiesNearBy | Recreation, Shopping |
| CommunicationType | Internet Access |
| CommunityFeatures | Recreational Facilities, Pets Not Allowed |
| Features | Elevator, Balcony |
| ViewType | River View |
Building
| BathroomTotal | 1 |
| BedroomsAboveGround | 2 |
| BedroomsTotal | 2 |
| Amenities | Party Room, Furnished, Laundry - In Suite, Exercise Centre |
| Appliances | Refrigerator, Dishwasher, Dryer, Microwave Range Hood Combo, Stove, Washer |
| BasementDevelopment | Partially Finished |
| BasementType | Full (partially Finished) |
| ConstructedDate | 2021 |
| CoolingType | Central Air Conditioning |
| ExteriorFinish | Brick |
| FireProtection | Smoke Detectors |
| FlooringType | Laminate, Tile |
| FoundationType | Poured Concrete |
| HeatingFuel | Natural Gas |
| HeatingType | Forced Air |
| StoriesTotal | 11 |
| Type | Apartment |
| UtilityWater | Municipal Water |
Parking
| See Remarks |
Land
| Acreage | No |
| LandAmenities | Recreation, Shopping |
| Sewer | Municipal Sewage System |
| ZoningDescription | Wm1 |
Rooms
| Level | Type | Length | Width | Dimensions |
|---|---|---|---|---|
| Main Level | Living Room/dining Room | 12'0" x 8'7" | ||
| Main Level | Kitchen | 17'9" x 6'5" | ||
| Main Level | Primary Bedroom | 9'1" x 8'5" | ||
| Main Level | Bedroom | 8'4" x 7'10" | ||
| Main Level | 3pc Bathroom | Measurements not available | ||
| Main Level | Laundry Room | Measurements not available | ||
| Main Level | Foyer | Measurements not available |

