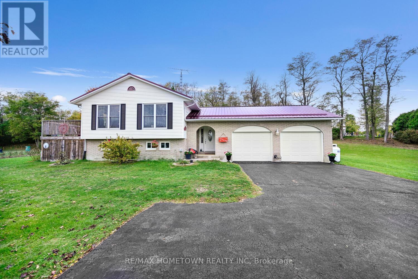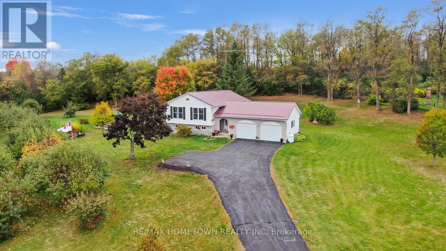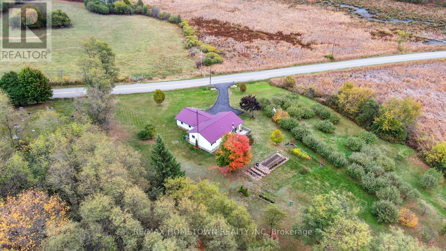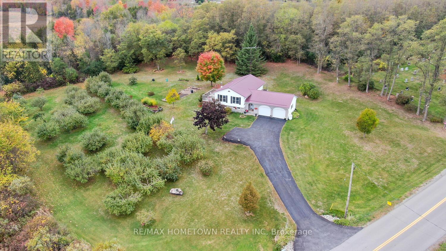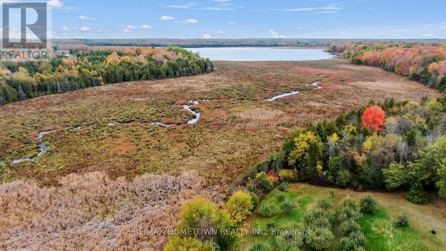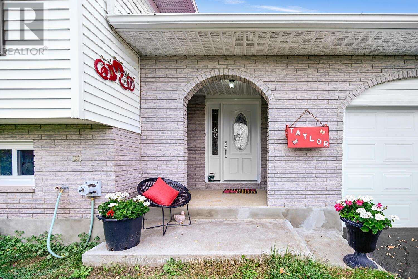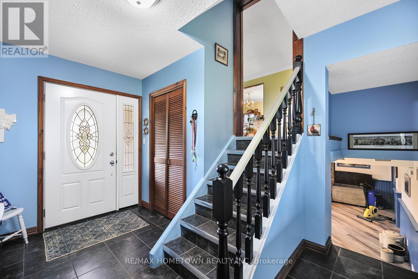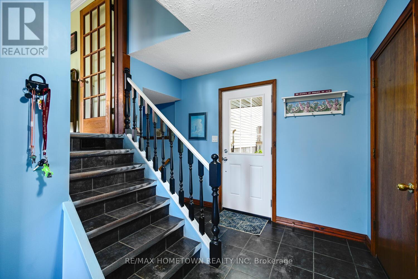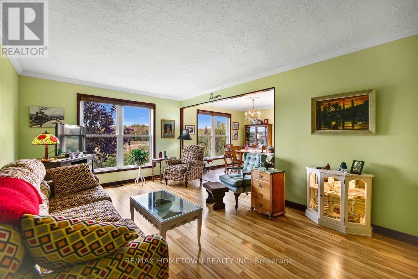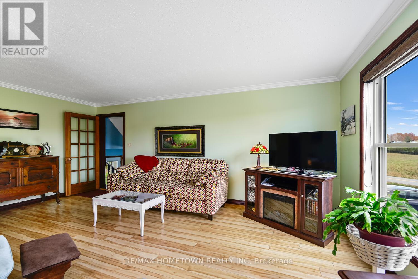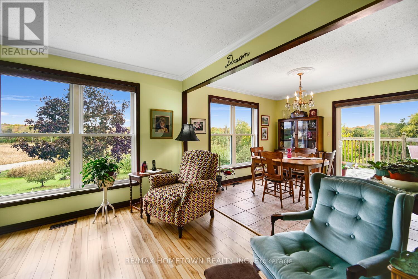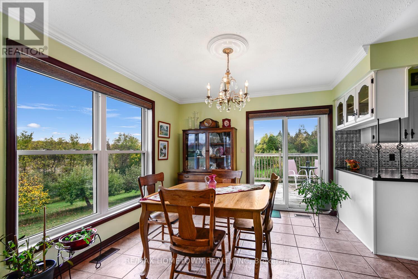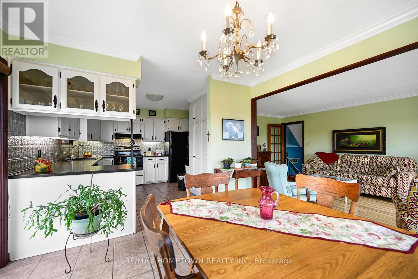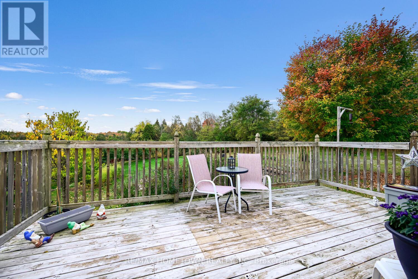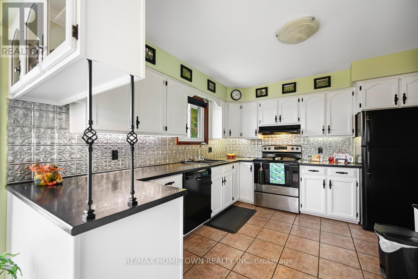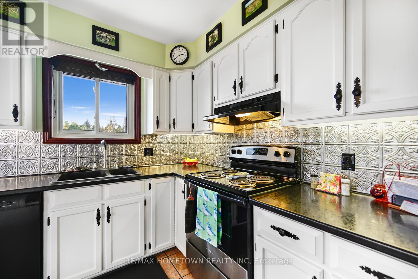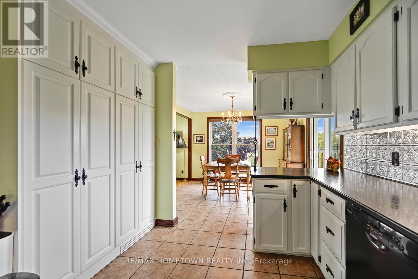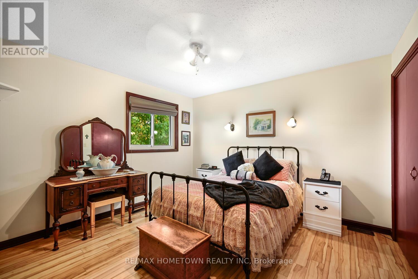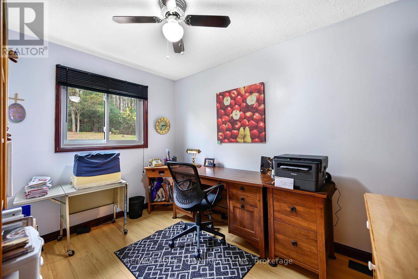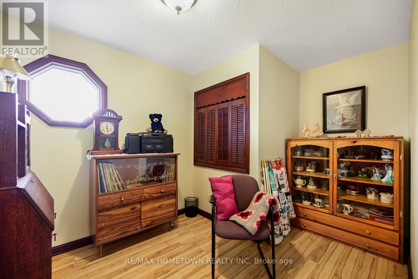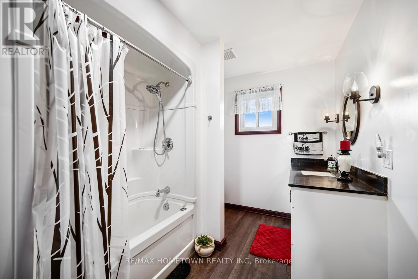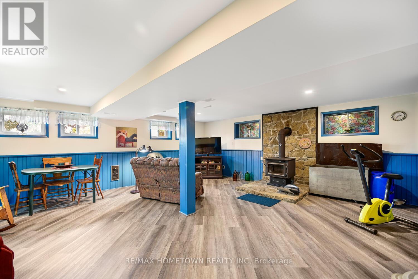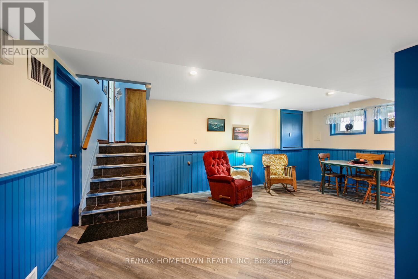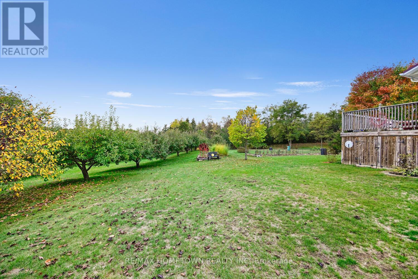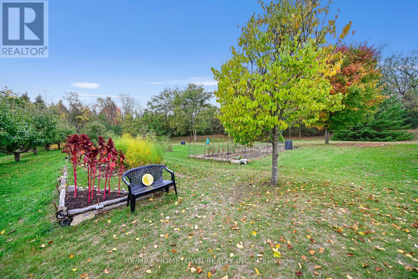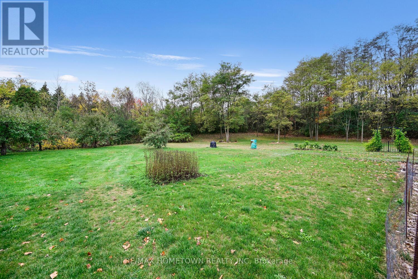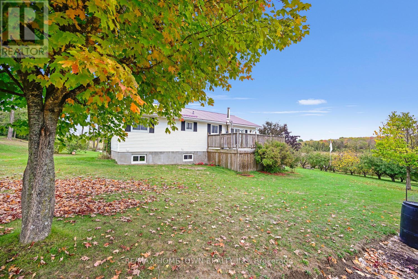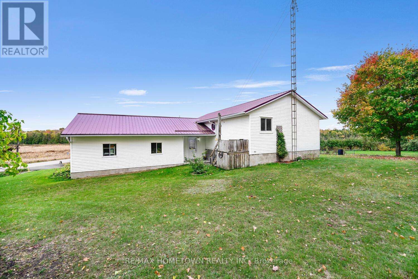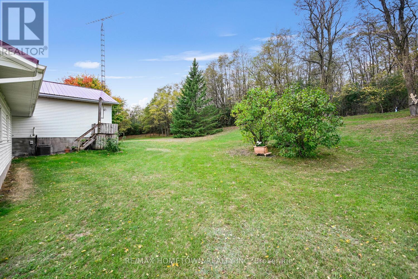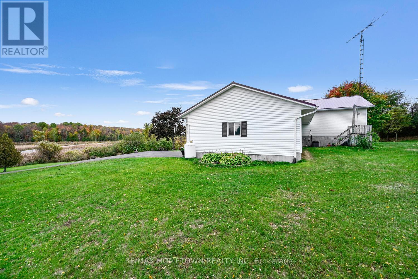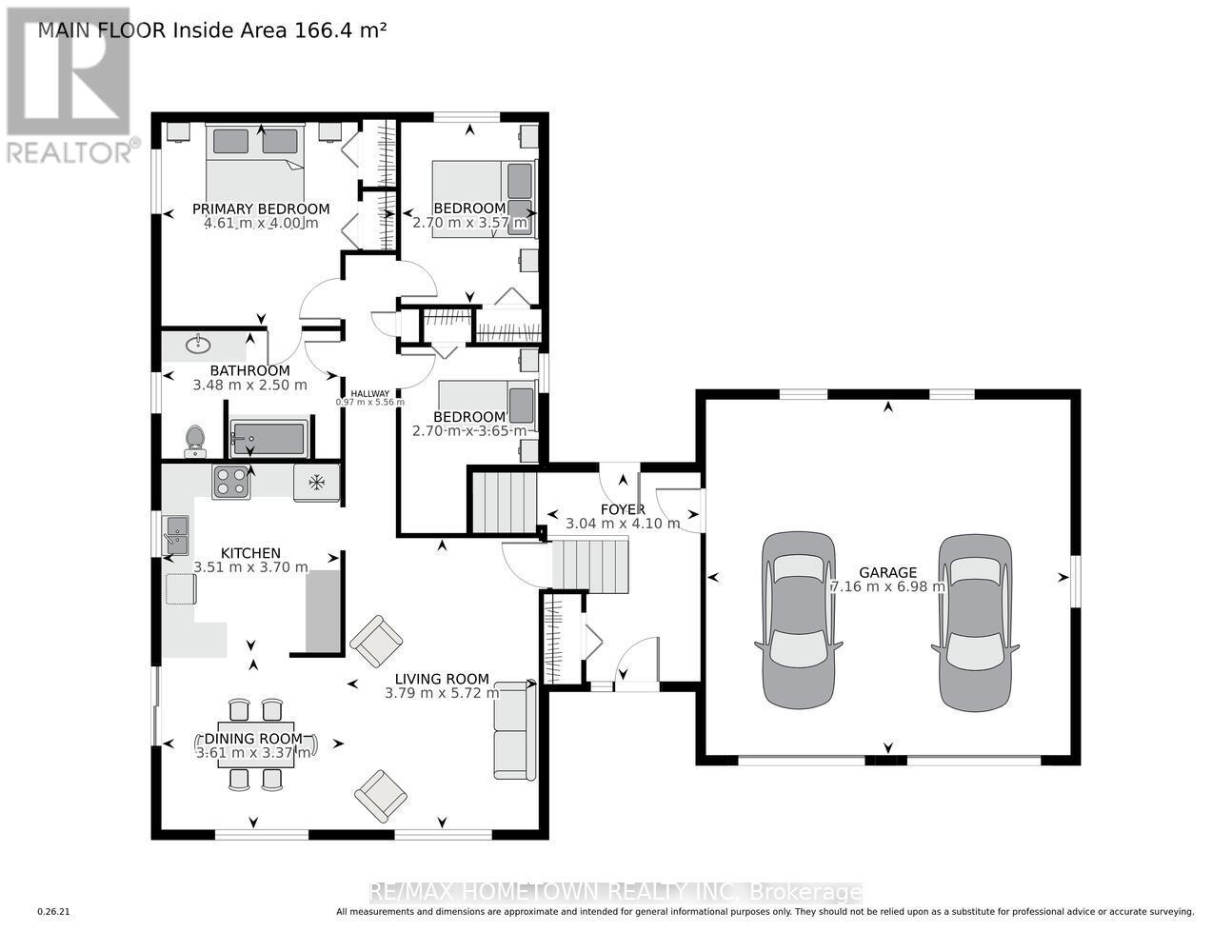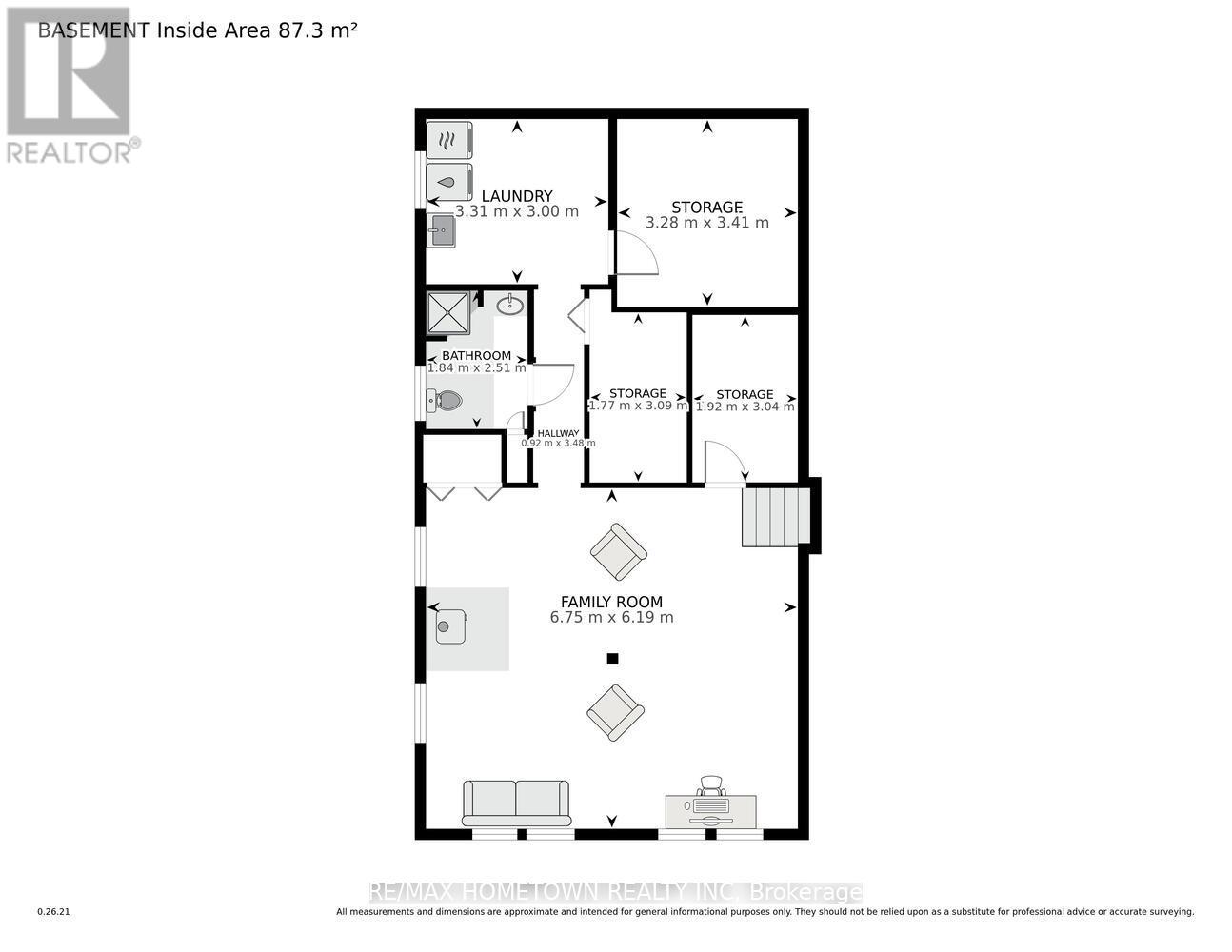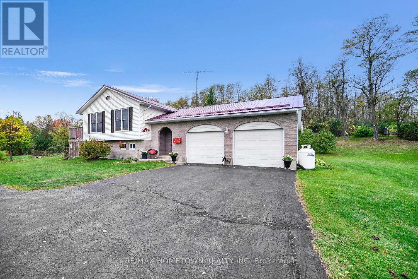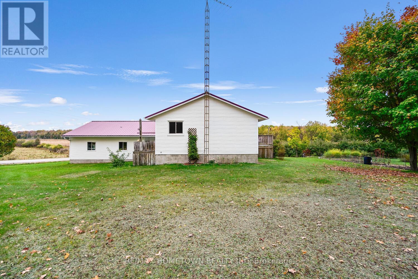6528 New Dublin Road Elizabethtown-Kitley, Ontario K0E 1A0
$739,900
Welcome to this one-owner family home, lovingly cared for and meticulously maintained. Set on a peaceful country lot just 15 minutes from Brockville on paved road, this property offers complete privacy surrounded by beautiful gardens and a charming apple orchard with approx. 65 mature apple and plum trees. Step inside to find a bright, welcoming layout with 3 bedrooms and 2 bathrooms, featuring no carpeting throughout for easy care. The spacious lower-level family room is the perfect gathering spot, complete with a cozy wood stove that adds warmth and character. A double car garage with inside entry provides everyday convenience, and the steel roof offers long-lasting peace of mind. This is a truly special home that blends the tranquility of country living with the comfort of thoughtful care. A perfect place to make lasting memories. (id:28469)
Property Details
| MLS® Number | X12456189 |
| Property Type | Single Family |
| Community Name | 811 - Elizabethtown Kitley (Old Kitley) Twp |
| Equipment Type | Propane Tank |
| Features | Hillside, Rolling, Marsh, Carpet Free |
| Parking Space Total | 6 |
| Rental Equipment Type | Propane Tank |
| Structure | Deck |
| View Type | View |
Building
| Bathroom Total | 2 |
| Bedrooms Above Ground | 3 |
| Bedrooms Total | 3 |
| Age | 31 To 50 Years |
| Appliances | Garage Door Opener Remote(s), Blinds, Dishwasher, Dryer, Stove, Washer, Refrigerator |
| Architectural Style | Bungalow |
| Basement Development | Finished |
| Basement Type | Full (finished) |
| Construction Style Attachment | Detached |
| Cooling Type | Central Air Conditioning |
| Exterior Finish | Vinyl Siding |
| Fireplace Present | Yes |
| Fireplace Total | 1 |
| Fireplace Type | Woodstove |
| Flooring Type | Ceramic, Laminate |
| Foundation Type | Block |
| Heating Fuel | Propane |
| Heating Type | Forced Air |
| Stories Total | 1 |
| Size Interior | 1,100 - 1,500 Ft2 |
| Type | House |
| Utility Water | Drilled Well |
Parking
| Attached Garage | |
| Garage | |
| Inside Entry |
Land
| Acreage | No |
| Landscape Features | Landscaped |
| Sewer | Septic System |
| Size Depth | 610 Ft ,6 In |
| Size Frontage | 336 Ft ,2 In |
| Size Irregular | 336.2 X 610.5 Ft |
| Size Total Text | 336.2 X 610.5 Ft |
| Zoning Description | A1 |
Rooms
| Level | Type | Length | Width | Dimensions |
|---|---|---|---|---|
| Lower Level | Workshop | 3.41 m | 3.28 m | 3.41 m x 3.28 m |
| Lower Level | Bathroom | 2.51 m | 1.84 m | 2.51 m x 1.84 m |
| Lower Level | Other | 3.04 m | 1.92 m | 3.04 m x 1.92 m |
| Lower Level | Family Room | 6.75 m | 6.19 m | 6.75 m x 6.19 m |
| Lower Level | Laundry Room | 3.31 m | 3 m | 3.31 m x 3 m |
| Main Level | Foyer | 4.1 m | 3.04 m | 4.1 m x 3.04 m |
| Main Level | Living Room | 5.72 m | 3.79 m | 5.72 m x 3.79 m |
| Main Level | Dining Room | 3.37 m | 3.61 m | 3.37 m x 3.61 m |
| Main Level | Kitchen | 3.7 m | 3.51 m | 3.7 m x 3.51 m |
| Main Level | Primary Bedroom | 4.61 m | 4 m | 4.61 m x 4 m |
| Main Level | Bedroom | 3.57 m | 2.7 m | 3.57 m x 2.7 m |
| Main Level | Bedroom | 3.65 m | 2.7 m | 3.65 m x 2.7 m |
| Main Level | Bathroom | 3.48 m | 2.5 m | 3.48 m x 2.5 m |

