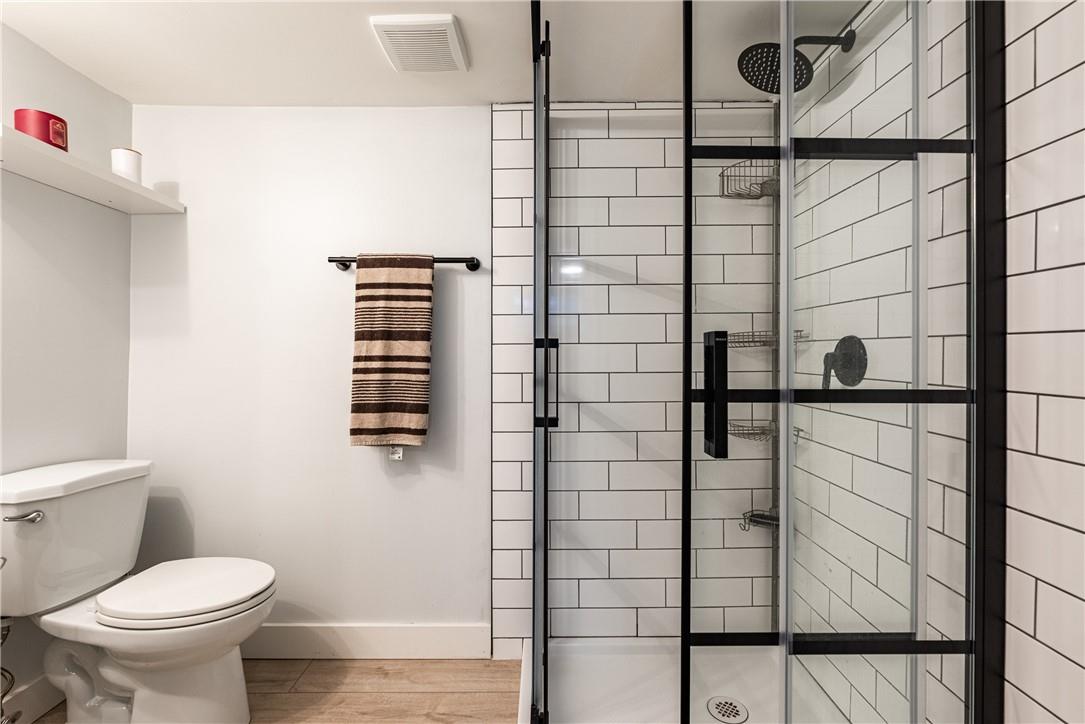3 Bedroom
2 Bathroom
1100 sqft
Fireplace
Central Air Conditioning
Forced Air
$599,000
Welcome to this beautifully renovated backsplit semi-detached home, nestled in a quiet cul-de-sac in Niagara Falls. This excellent-condition home features 3 bedrooms and 2 bathrooms, perfect for families. Fully renovated in 2022, this home boasts a new furnace, air conditioning, modern kitchen, updated bathrooms, and new flooring. The entire home has been freshly painted and is carpet-free, offering a sleek, modern feel. The attic insulation has been upgraded to R50, and the electrical system has been updated to breakers, ensuring energy efficiency and safety. Surrounded by mature trees, this home is located in a well-established, tranquil neighbourhood. Enjoy the convenience of being close to all amenities, including schools, parks, shopping, and easy highway access. Don't miss the opportunity to own this move-in-ready home that combines comfort, style, and convenience. (id:27910)
Open House
This property has open houses!
Starts at:
1:00 pm
Ends at:
3:00 pm
Property Details
|
MLS® Number
|
H4198441 |
|
Property Type
|
Single Family |
|
Amenities Near By
|
Schools |
|
Equipment Type
|
Water Heater |
|
Features
|
Park Setting, Park/reserve, Double Width Or More Driveway, Paved Driveway, Carpet Free, Gazebo |
|
Parking Space Total
|
4 |
|
Rental Equipment Type
|
Water Heater |
|
Structure
|
Shed |
Building
|
Bathroom Total
|
2 |
|
Bedrooms Above Ground
|
3 |
|
Bedrooms Total
|
3 |
|
Appliances
|
Dishwasher, Dryer, Refrigerator, Stove, Washer |
|
Basement Development
|
Finished |
|
Basement Type
|
Full (finished) |
|
Constructed Date
|
1978 |
|
Construction Style Attachment
|
Semi-detached |
|
Cooling Type
|
Central Air Conditioning |
|
Exterior Finish
|
Brick |
|
Fireplace Fuel
|
Electric |
|
Fireplace Present
|
Yes |
|
Fireplace Type
|
Other - See Remarks |
|
Foundation Type
|
Poured Concrete |
|
Heating Fuel
|
Natural Gas |
|
Heating Type
|
Forced Air |
|
Size Exterior
|
1100 Sqft |
|
Size Interior
|
1100 Sqft |
|
Type
|
House |
|
Utility Water
|
Municipal Water |
Parking
Land
|
Acreage
|
No |
|
Land Amenities
|
Schools |
|
Sewer
|
Municipal Sewage System |
|
Size Depth
|
125 Ft |
|
Size Frontage
|
30 Ft |
|
Size Irregular
|
30.64 X 125.5 |
|
Size Total Text
|
30.64 X 125.5|under 1/2 Acre |
|
Soil Type
|
Clay |
|
Zoning Description
|
R2 |
Rooms
| Level |
Type |
Length |
Width |
Dimensions |
|
Second Level |
4pc Bathroom |
|
|
9' 0'' x 5' 0'' |
|
Second Level |
Bedroom |
|
|
9' 0'' x 10' 0'' |
|
Second Level |
Bedroom |
|
|
13' 0'' x 8' 0'' |
|
Second Level |
Primary Bedroom |
|
|
13' 0'' x 10' 0'' |
|
Basement |
3pc Bathroom |
|
|
7' 0'' x 5' '' |
|
Basement |
Family Room |
|
|
24' 11'' x 18' 0'' |
|
Ground Level |
Kitchen |
|
|
10' 10'' x 10' 10'' |
|
Ground Level |
Living Room |
|
|
12' 0'' x 14' 0'' |






















