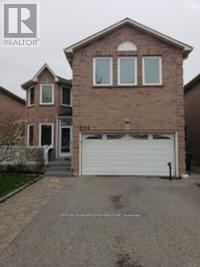7 Bedroom
4 Bathroom
Fireplace
Central Air Conditioning
Forced Air
$2,999,999
Unveiling a Rare, Spacious, and Radiant 3,015 Square Feet Home Showcasing Five Bedrooms, including a Rarely-Found Main Floor Den. Well-Positioned Close to Park, Schools, Transit, and a Plethora of Amenities. Bask in the Luxurious Comforts of a Professionally Finished Basement featuring a Wet Bar, Two Additional Bedrooms, and a Full Washroom. Admire the Timeless Elegance of Gleaming Hardwood Flooring that graces the Main Level, Elevating the Charm of Every Living Space. Close to Schools, Parks, Transit and Major Hwys. **** EXTRAS **** New Roof-2006, New Broadloom March-2007. Large Sun Deck With Grapevines. 5th Br 17.8X10.4Ft. Breakfast Area 14.4X10.6Ft.,Cac,Upgraded Elf's. All Window Coverings. (id:27910)
Property Details
|
MLS® Number
|
W8287934 |
|
Property Type
|
Single Family |
|
Community Name
|
Hurontario |
|
Parking Space Total
|
5 |
Building
|
Bathroom Total
|
4 |
|
Bedrooms Above Ground
|
5 |
|
Bedrooms Below Ground
|
2 |
|
Bedrooms Total
|
7 |
|
Basement Development
|
Finished |
|
Basement Type
|
N/a (finished) |
|
Construction Style Attachment
|
Detached |
|
Cooling Type
|
Central Air Conditioning |
|
Exterior Finish
|
Brick |
|
Fireplace Present
|
Yes |
|
Heating Fuel
|
Natural Gas |
|
Heating Type
|
Forced Air |
|
Stories Total
|
2 |
|
Type
|
House |
Parking
Land
|
Acreage
|
No |
|
Size Irregular
|
39.56 X 109.91 Ft |
|
Size Total Text
|
39.56 X 109.91 Ft |
Rooms
| Level |
Type |
Length |
Width |
Dimensions |
|
Second Level |
Primary Bedroom |
5.97 m |
4.26 m |
5.97 m x 4.26 m |
|
Second Level |
Bedroom 2 |
4.26 m |
3.17 m |
4.26 m x 3.17 m |
|
Second Level |
Bedroom 3 |
3.96 m |
3.17 m |
3.96 m x 3.17 m |
|
Second Level |
Bedroom 4 |
4.88 m |
4.88 m |
4.88 m x 4.88 m |
|
Main Level |
Living Room |
5.6 m |
3.17 m |
5.6 m x 3.17 m |
|
Main Level |
Dining Room |
4.57 m |
3.17 m |
4.57 m x 3.17 m |
|
Main Level |
Family Room |
6.09 m |
3.17 m |
6.09 m x 3.17 m |
|
Main Level |
Den |
3.17 m |
3.05 m |
3.17 m x 3.05 m |
|
Main Level |
Kitchen |
3.47 m |
2.74 m |
3.47 m x 2.74 m |



