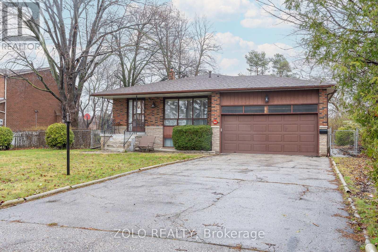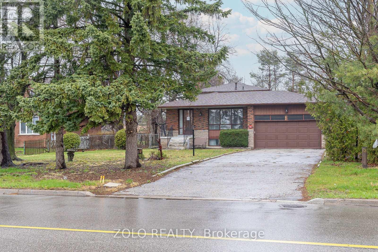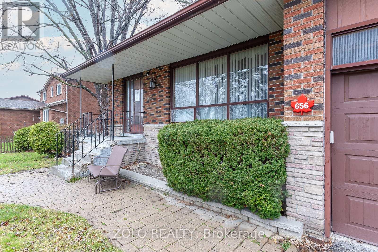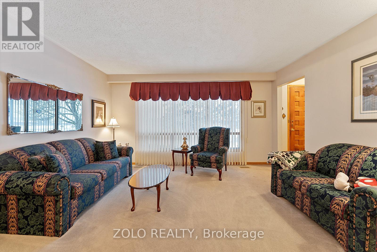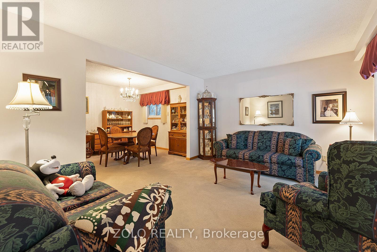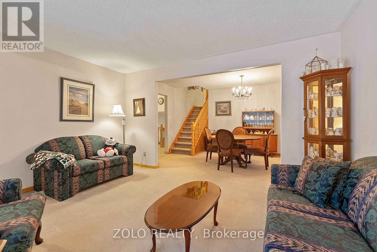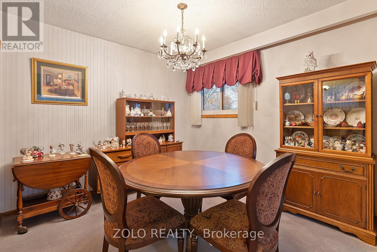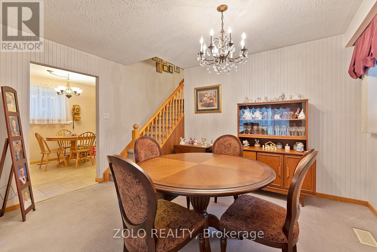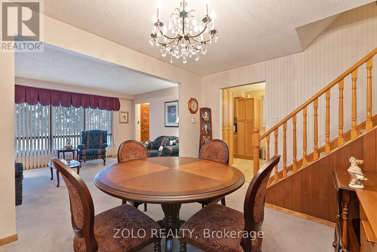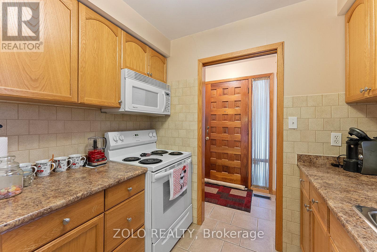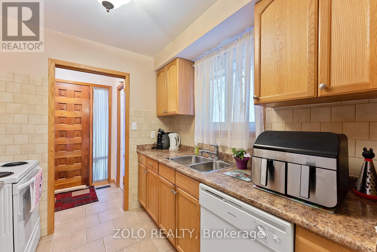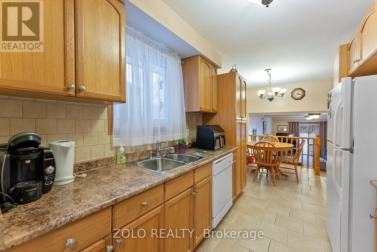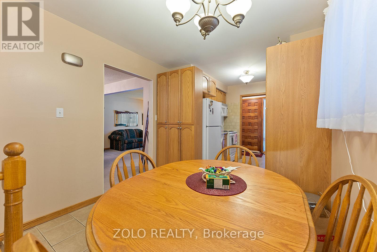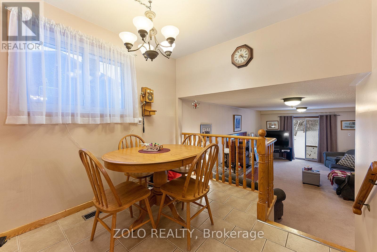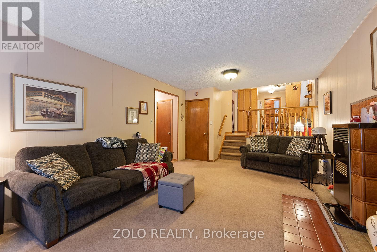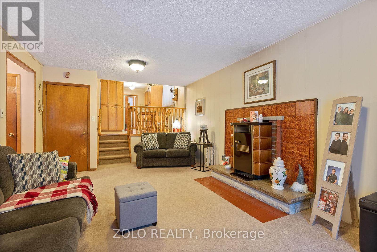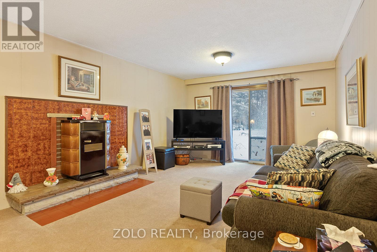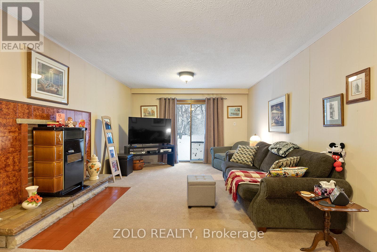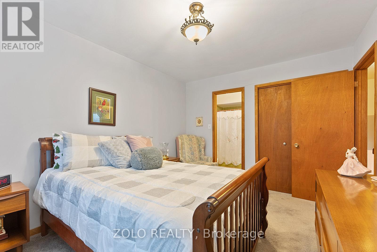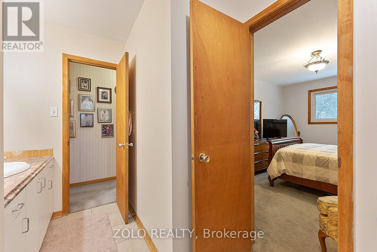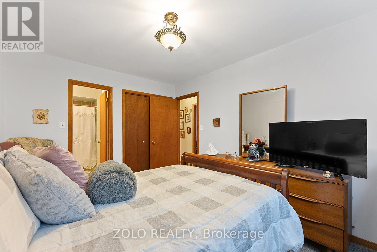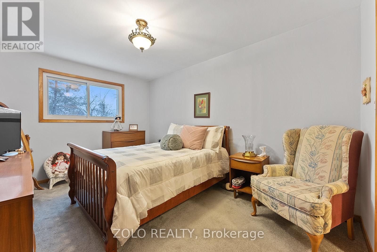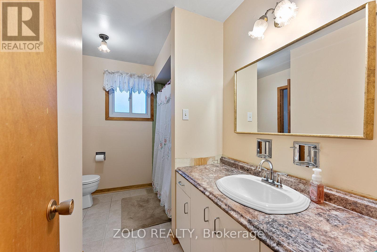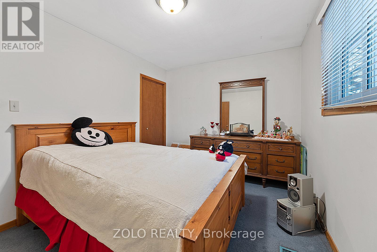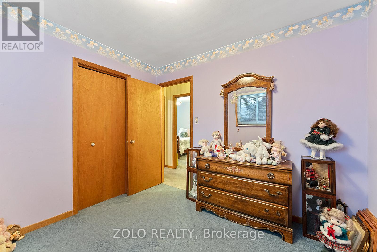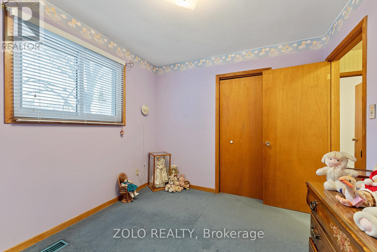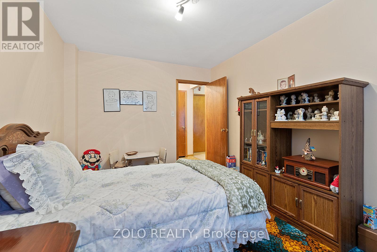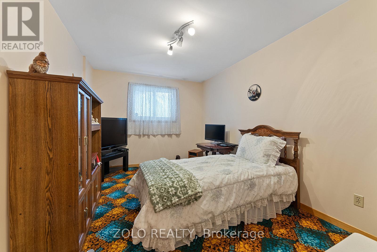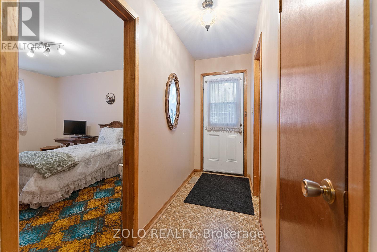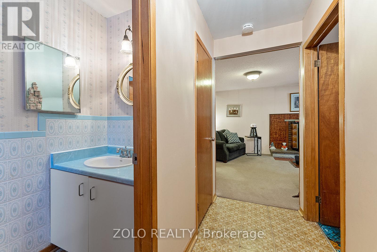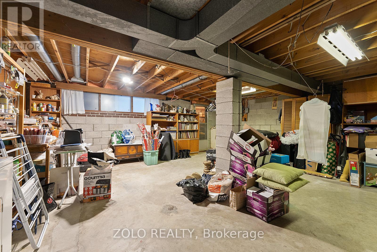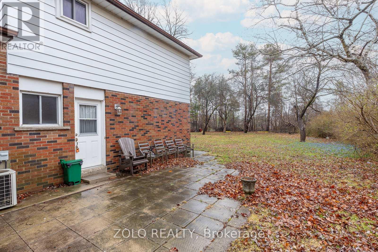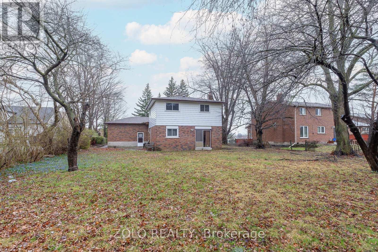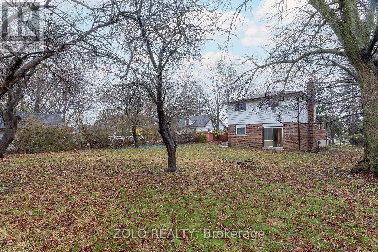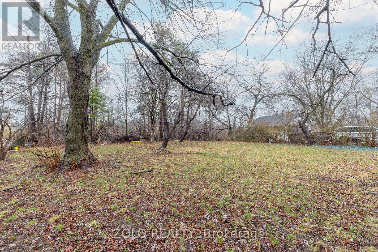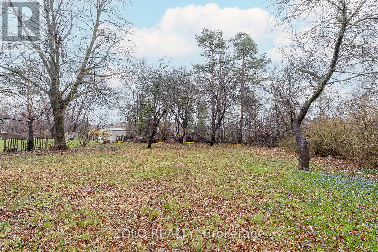4 Bedroom
2 Bathroom
Fireplace
Central Air Conditioning
Forced Air
$1,150,000
Solidly Built & Spacious 4 Level, 3 or 4 Bedroom, Brick & Aluminum Siding Backsplit on HUGE 80' x 176' Lot In The Sought-After Woodlands Community. This Home Has been Well Maintained By The Current Owner For Many Years & Is Now Ready For Some Cosmetic Upgrading, Or Could Be A New Home Opportunity For A Builder or Developer. Very Spacious Principal Rooms, 4 Levels, 3 Bedrooms + Den, 2 Bathrooms, Double Car Garage & Double Driveway For 8 Car Parking. HUGE! and Private, Front & Backyards, A Very Short Walk To Shops, Grocery Stores, Restaurants & More. 2 Minute Drive To The 401, 5 Minute Drive To Pickering Town Centre & Pickering ""GO"" Station. Train & Bus Options To Go To Union Station, 40-45 Minutes Approx. **** EXTRAS **** Approx 1,700 sqft as per MPAC (id:27910)
Property Details
|
MLS® Number
|
E8227544 |
|
Property Type
|
Single Family |
|
Community Name
|
Woodlands |
|
Amenities Near By
|
Park, Public Transit, Schools |
|
Community Features
|
Community Centre |
|
Features
|
Conservation/green Belt |
|
Parking Space Total
|
8 |
Building
|
Bathroom Total
|
2 |
|
Bedrooms Above Ground
|
4 |
|
Bedrooms Total
|
4 |
|
Basement Development
|
Unfinished |
|
Basement Type
|
N/a (unfinished) |
|
Construction Style Attachment
|
Detached |
|
Construction Style Split Level
|
Backsplit |
|
Cooling Type
|
Central Air Conditioning |
|
Exterior Finish
|
Aluminum Siding, Brick |
|
Fireplace Present
|
Yes |
|
Heating Fuel
|
Natural Gas |
|
Heating Type
|
Forced Air |
|
Type
|
House |
Parking
Land
|
Acreage
|
No |
|
Land Amenities
|
Park, Public Transit, Schools |
|
Sewer
|
Septic System |
|
Size Irregular
|
80.85 X 176.35 Ft |
|
Size Total Text
|
80.85 X 176.35 Ft |
Rooms
| Level |
Type |
Length |
Width |
Dimensions |
|
Basement |
Other |
6.9 m |
6.8 m |
6.9 m x 6.8 m |
|
Basement |
Cold Room |
|
|
Measurements not available |
|
Lower Level |
Bedroom 4 |
4.28 m |
3 m |
4.28 m x 3 m |
|
Lower Level |
Family Room |
6.7 m |
3.8 m |
6.7 m x 3.8 m |
|
Main Level |
Living Room |
4.4 m |
3.37 m |
4.4 m x 3.37 m |
|
Main Level |
Dining Room |
4 m |
3.1 m |
4 m x 3.1 m |
|
Main Level |
Kitchen |
2.8 m |
2.5 m |
2.8 m x 2.5 m |
|
Main Level |
Eating Area |
2.8 m |
2.76 m |
2.8 m x 2.76 m |
|
Main Level |
Foyer |
1.9 m |
1.36 m |
1.9 m x 1.36 m |
|
Upper Level |
Primary Bedroom |
4.3 m |
3.06 m |
4.3 m x 3.06 m |
|
Upper Level |
Bedroom 2 |
3.9 m |
2.9 m |
3.9 m x 2.9 m |
|
Upper Level |
Bedroom 3 |
3.1 m |
2.83 m |
3.1 m x 2.83 m |

