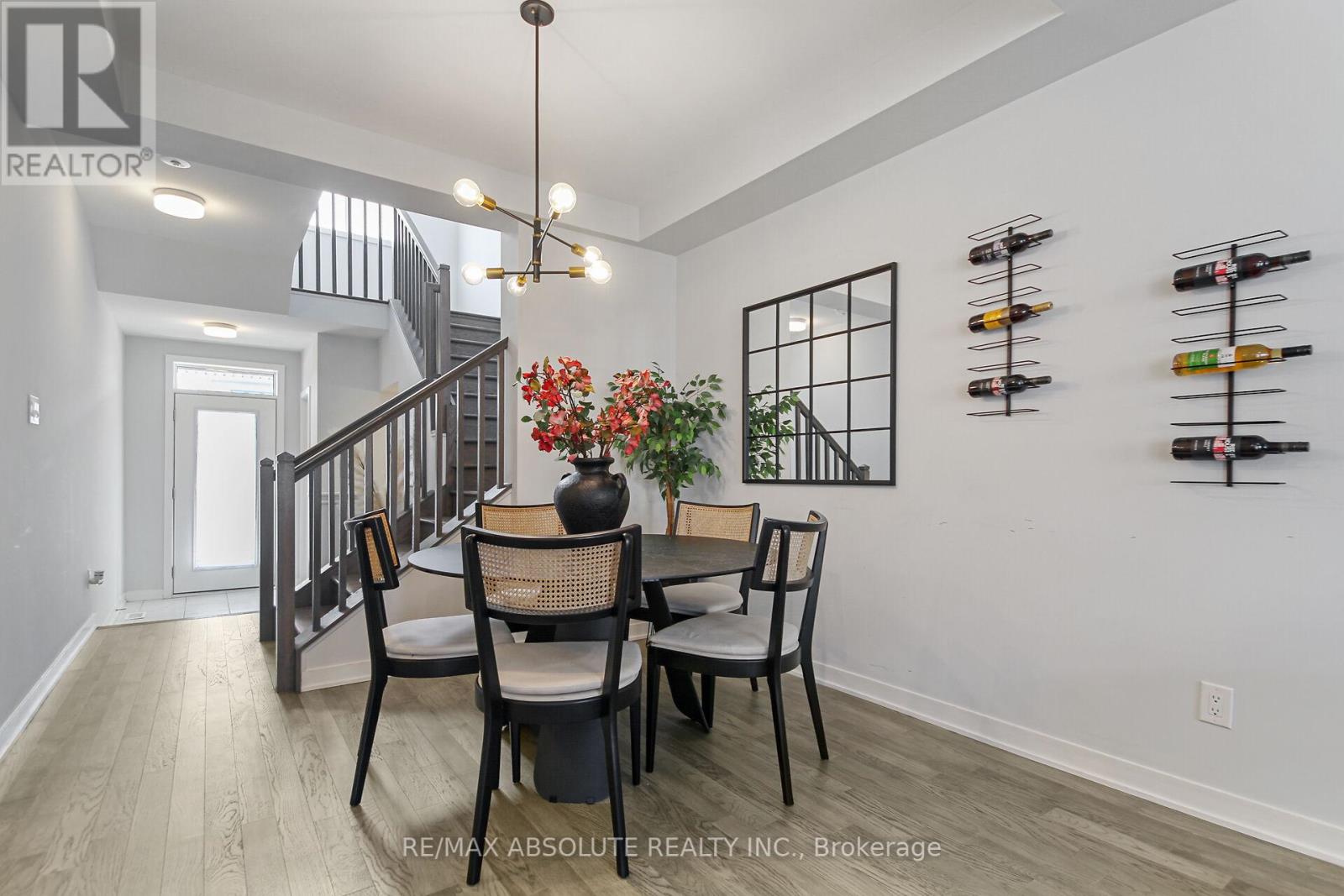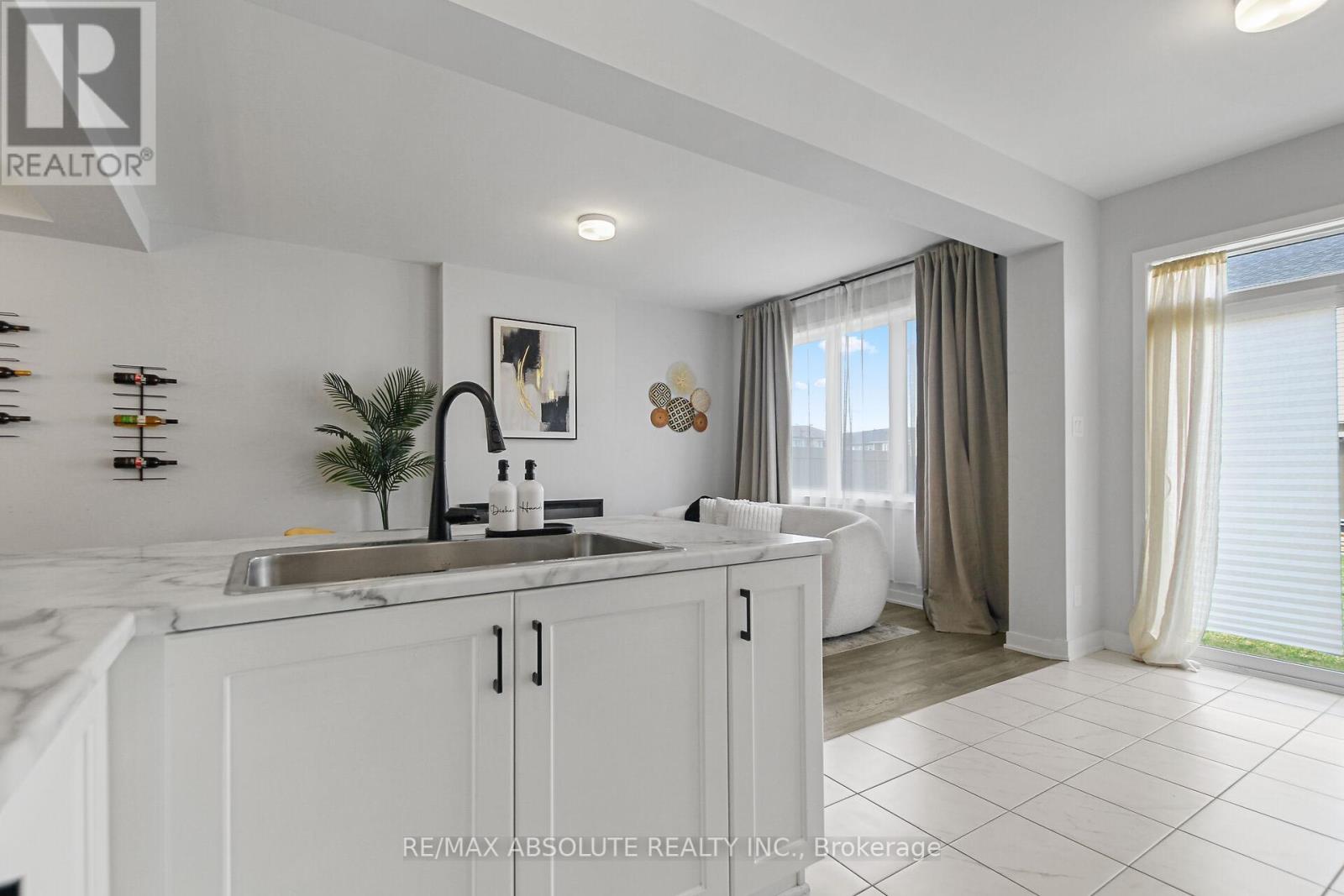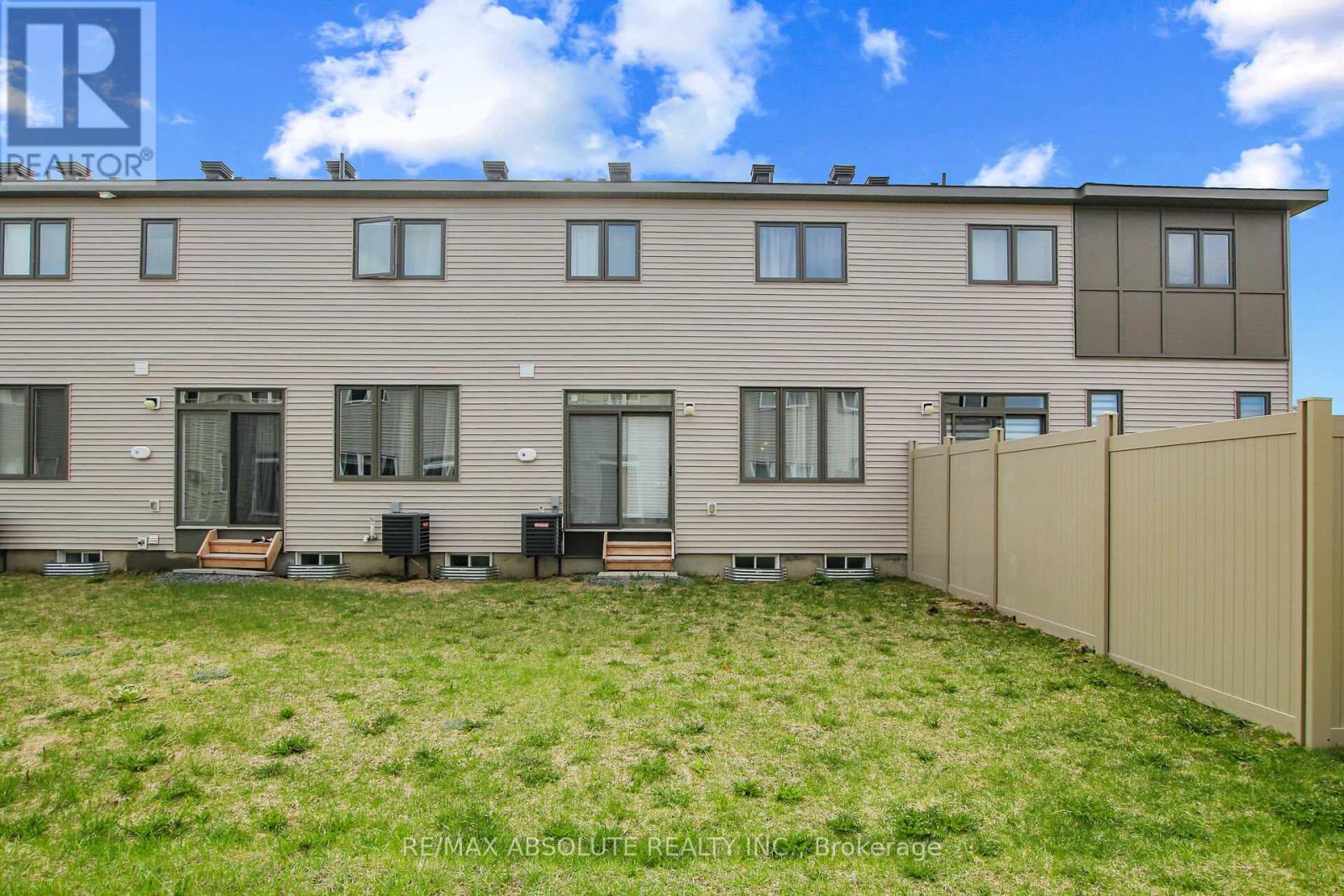3 Bedroom
3 Bathroom
1,500 - 2,000 ft2
Fireplace
Central Air Conditioning
Forced Air
$2,700 Monthly
Discover the perfect blend of modern style and practical comfort in this beautifully maintained 3-bedroom, 3-bathroom townhome in a highly sought-after Kanata community. Only steps away from a quiet park, this home offers low-maintenance living in a peaceful setting with quick access to shopping, dining, schools, and recreation.The main level features 9-foot ceilings and a bright, open-concept layout that flows seamlessly from the kitchen to the dining and living areas. The kitchen includes a full pantry and overlooks the main living space, highlighted by a gas fireplace and rich hardwood flooring. Hardwood continues throughout the second floor, adding warmth and cohesion to the home. Upstairs, the spacious primary suite includes a sleek ensuite with a walk-in glass shower. Two additional bedrooms, a full bathroom, and convenient second-floor laundry complete the upper level.The finished basement offers a comfortable and versatile space with plush carpeting, ideal for a family room, home theatre, or games area. Ample storage adds extra functionality.Located just minutes from Tanger Outlets, transit, schools, parks, and other major amenities, this home combines a quiet residential feel with unbeatable city convenience. Pride of ownership is evident throughout this move-in ready home. A fantastic opportunity for anyone seeking style, space, and location in Ottawa's west end. (id:28469)
Property Details
|
MLS® Number
|
X12191507 |
|
Property Type
|
Single Family |
|
Neigbourhood
|
Stittsville |
|
Community Name
|
8211 - Stittsville (North) |
|
Features
|
In Suite Laundry |
|
Parking Space Total
|
2 |
Building
|
Bathroom Total
|
3 |
|
Bedrooms Above Ground
|
3 |
|
Bedrooms Total
|
3 |
|
Age
|
0 To 5 Years |
|
Amenities
|
Fireplace(s) |
|
Appliances
|
Dishwasher, Dryer, Hood Fan, Stove, Washer, Refrigerator |
|
Basement Type
|
Full |
|
Construction Style Attachment
|
Attached |
|
Cooling Type
|
Central Air Conditioning |
|
Exterior Finish
|
Brick, Vinyl Siding |
|
Fireplace Present
|
Yes |
|
Fireplace Total
|
1 |
|
Foundation Type
|
Poured Concrete |
|
Half Bath Total
|
1 |
|
Heating Fuel
|
Natural Gas |
|
Heating Type
|
Forced Air |
|
Stories Total
|
2 |
|
Size Interior
|
1,500 - 2,000 Ft2 |
|
Type
|
Row / Townhouse |
|
Utility Water
|
Municipal Water |
Parking
Land
|
Acreage
|
No |
|
Sewer
|
Sanitary Sewer |
|
Size Depth
|
86 Ft ,4 In |
|
Size Frontage
|
21 Ft ,3 In |
|
Size Irregular
|
21.3 X 86.4 Ft |
|
Size Total Text
|
21.3 X 86.4 Ft |
Utilities
|
Cable
|
Available |
|
Electricity
|
Available |
|
Sewer
|
Available |
















































