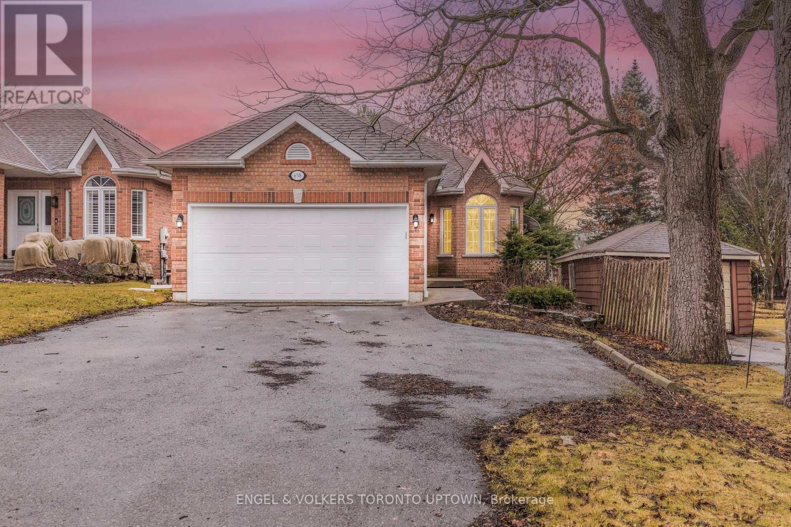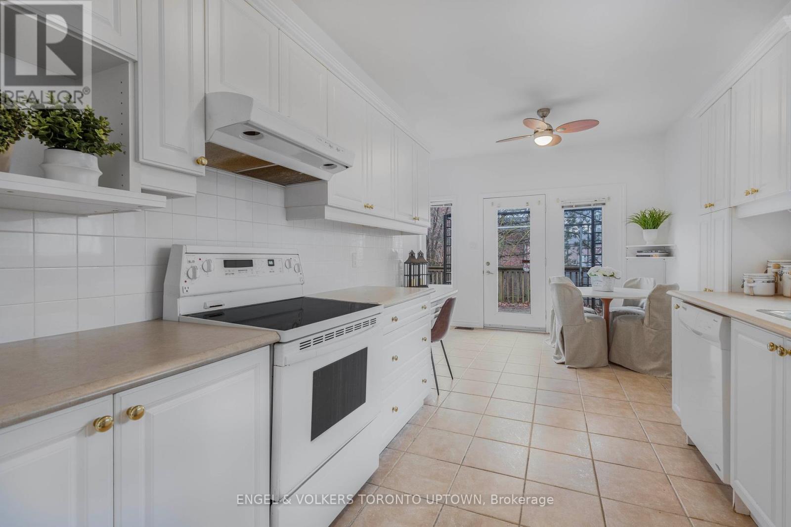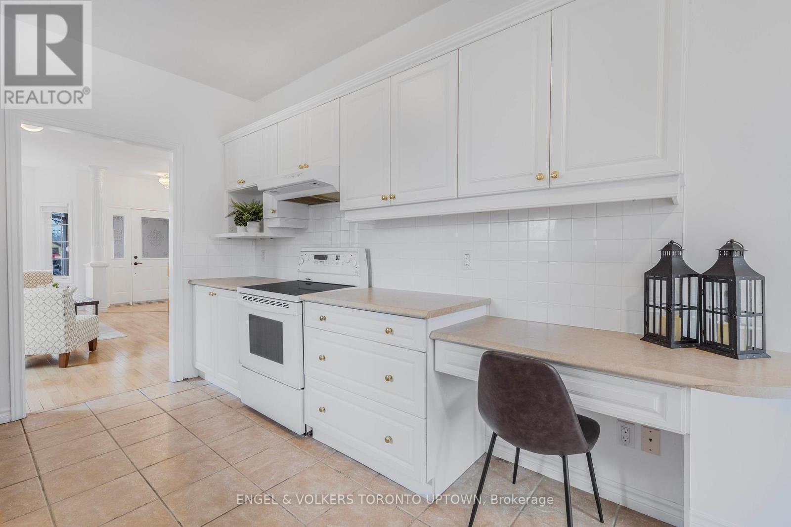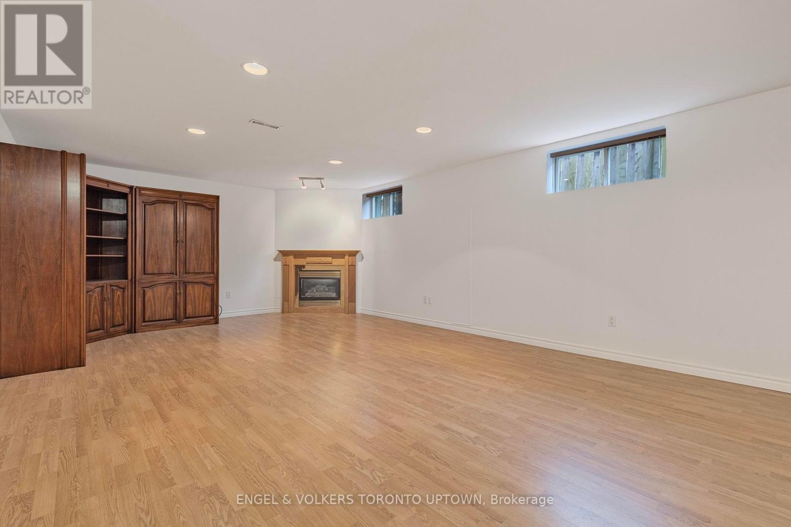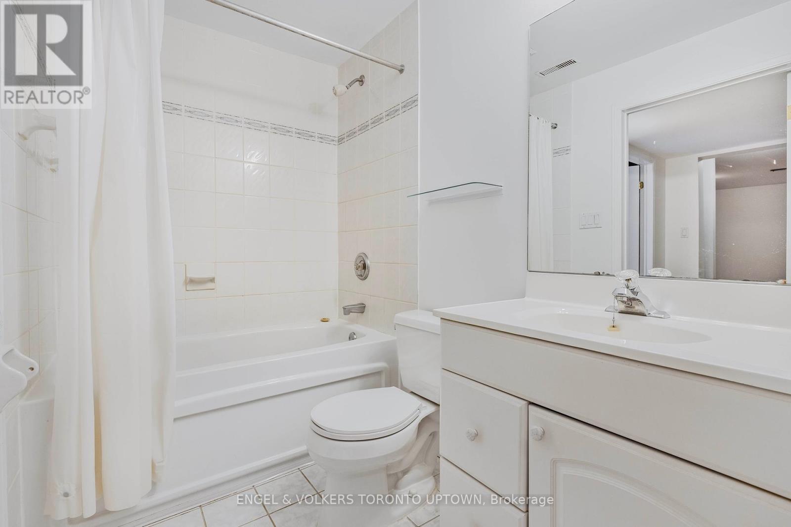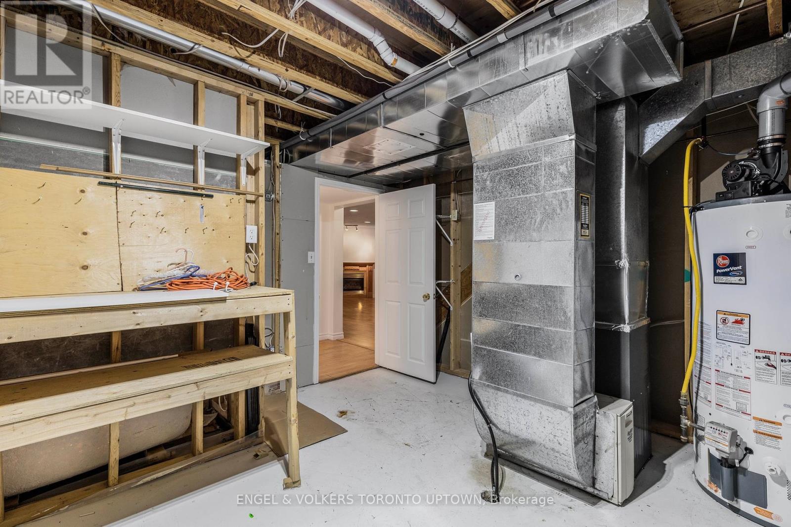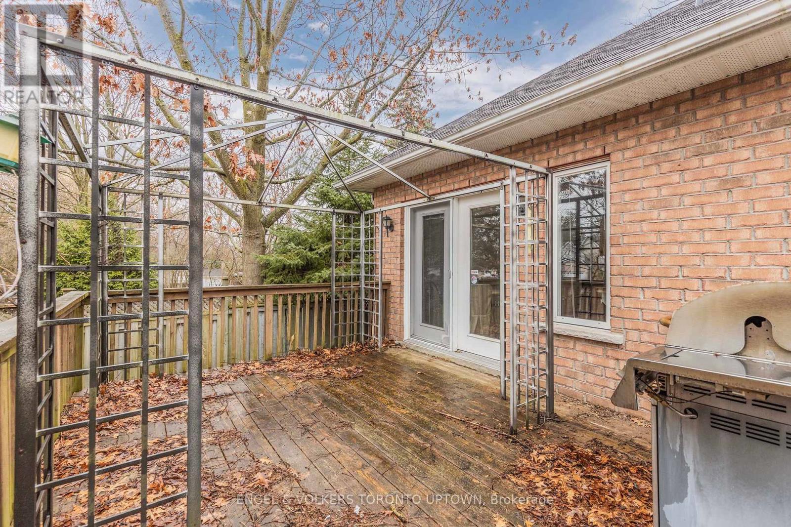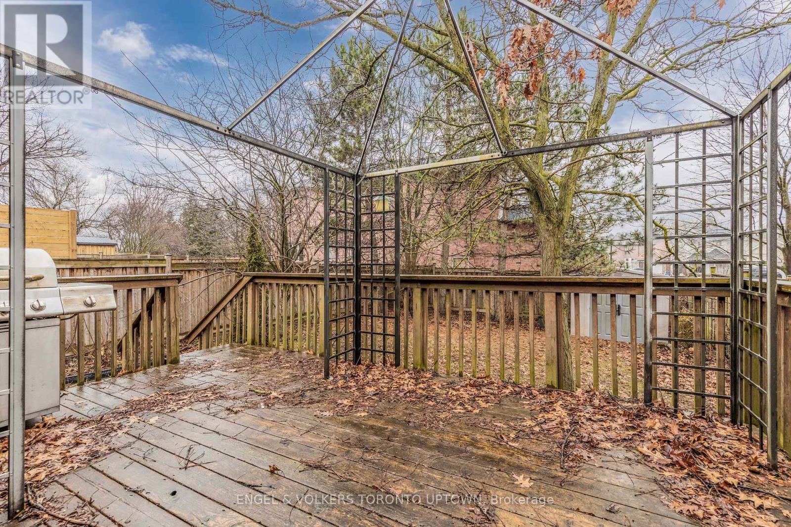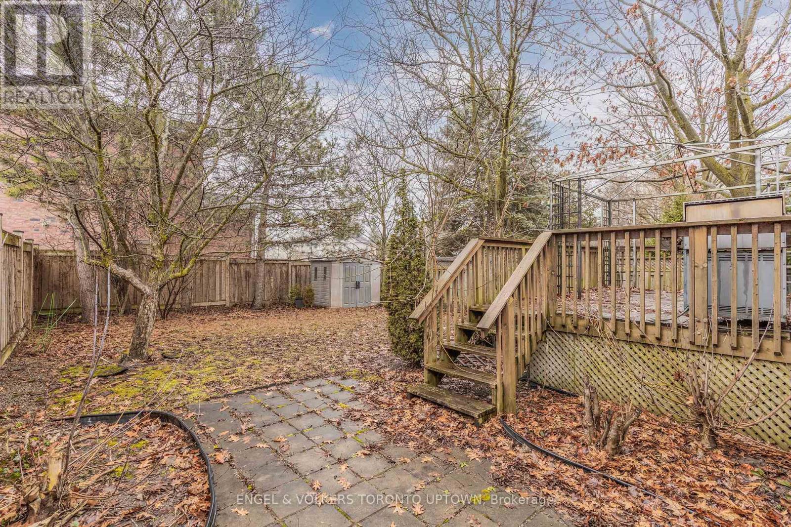4 Bedroom
3 Bathroom
Bungalow
Fireplace
Central Air Conditioning
Forced Air
$1,099,000
Nestled in a prime location near Fairy Lake & Newmarket's vibrant Main Street, this custom-built all-brick bungalow offers the perfect blend of comfort & convenience. Designed with downsizers in mind, this home boasts an open-concept layout with hardwood flooring throughout.The inviting eat-in kitchen seamlessly blends indoor & outdoor spaces with its French door walkout to the backyard ideal for alfresco dining & entertaining. The primary suite features a 4-piece ensuite & a spacious walk-in closet. Convenience is key with the main floor laundry & interior access to the garage.Journey downstairs where a spacious recreation room with high ceilings and abundant natural light from large, bright windows awaits. Gather around the gas fireplace on chilly evenings. Two additional bedrooms, one with a 4-piece semi-ensuite, provide flexible spaces to accommodate guests or serve as a private home office, catering to your evolving needs. **** EXTRAS **** The driveway turnaround ensures accessibility, while the garage offers addl lofted storage. With its prime location & thoughtful design, this bungalow is perfect for those seeking a low-maintenance lifestyle without compromising on comfort (id:27910)
Property Details
|
MLS® Number
|
N8369588 |
|
Property Type
|
Single Family |
|
Community Name
|
Gorham-College Manor |
|
Amenities Near By
|
Hospital, Park, Public Transit |
|
Community Features
|
Community Centre |
|
Parking Space Total
|
9 |
Building
|
Bathroom Total
|
3 |
|
Bedrooms Above Ground
|
2 |
|
Bedrooms Below Ground
|
2 |
|
Bedrooms Total
|
4 |
|
Appliances
|
Central Vacuum, Dishwasher, Dryer, Garage Door Opener, Refrigerator, Stove, Washer, Window Coverings |
|
Architectural Style
|
Bungalow |
|
Basement Development
|
Finished |
|
Basement Type
|
Full (finished) |
|
Construction Style Attachment
|
Detached |
|
Cooling Type
|
Central Air Conditioning |
|
Exterior Finish
|
Brick |
|
Fireplace Present
|
Yes |
|
Foundation Type
|
Unknown |
|
Heating Fuel
|
Natural Gas |
|
Heating Type
|
Forced Air |
|
Stories Total
|
1 |
|
Type
|
House |
|
Utility Water
|
Municipal Water |
Parking
Land
|
Acreage
|
No |
|
Land Amenities
|
Hospital, Park, Public Transit |
|
Sewer
|
Sanitary Sewer |
|
Size Irregular
|
37.36 X 147.97 Ft |
|
Size Total Text
|
37.36 X 147.97 Ft |
Rooms
| Level |
Type |
Length |
Width |
Dimensions |
|
Basement |
Bathroom |
2.39 m |
1.47 m |
2.39 m x 1.47 m |
|
Basement |
Workshop |
|
|
Measurements not available |
|
Basement |
Recreational, Games Room |
8.53 m |
4.39 m |
8.53 m x 4.39 m |
|
Basement |
Bedroom 3 |
3.78 m |
3.66 m |
3.78 m x 3.66 m |
|
Basement |
Bedroom 4 |
3.25 m |
3.2 m |
3.25 m x 3.2 m |
|
Ground Level |
Living Room |
6.1 m |
3.38 m |
6.1 m x 3.38 m |
|
Ground Level |
Kitchen |
4.04 m |
2.82 m |
4.04 m x 2.82 m |
|
Ground Level |
Eating Area |
4.04 m |
1.73 m |
4.04 m x 1.73 m |
|
Ground Level |
Primary Bedroom |
4.17 m |
3.71 m |
4.17 m x 3.71 m |
|
Ground Level |
Bedroom 2 |
3.76 m |
3.05 m |
3.76 m x 3.05 m |
|
Ground Level |
Bathroom |
2.29 m |
1.52 m |
2.29 m x 1.52 m |
|
Ground Level |
Laundry Room |
2.44 m |
1.83 m |
2.44 m x 1.83 m |

