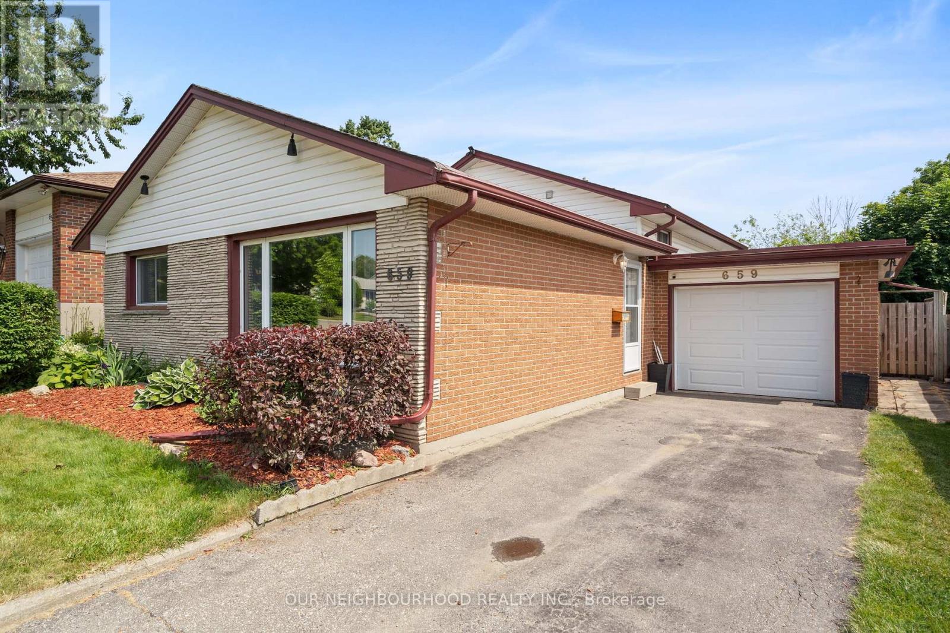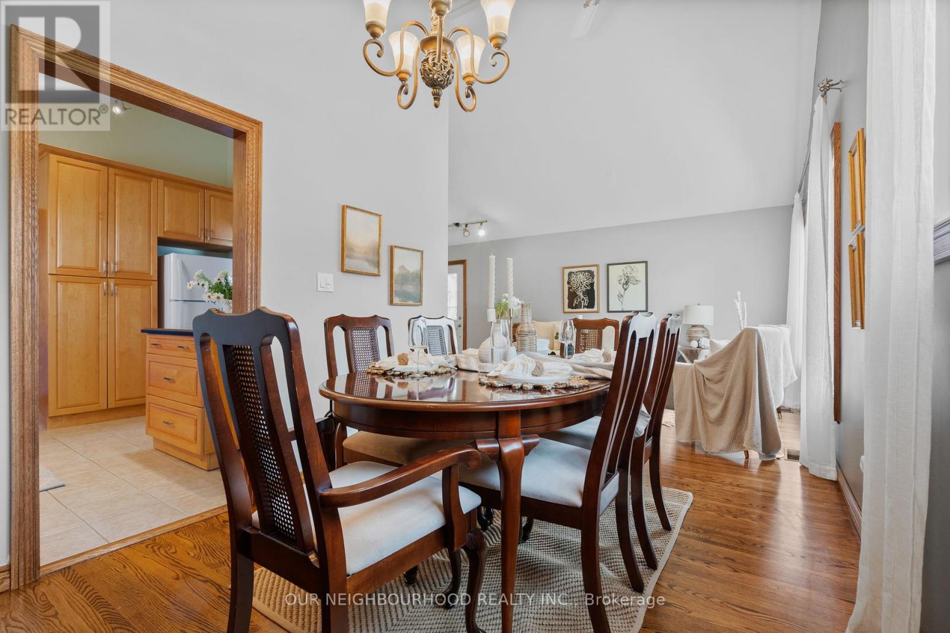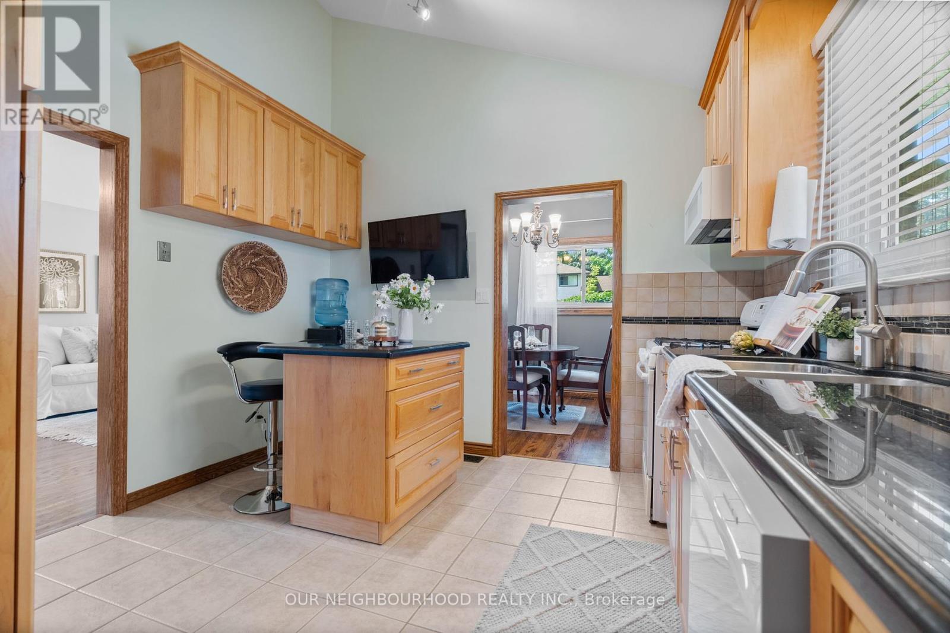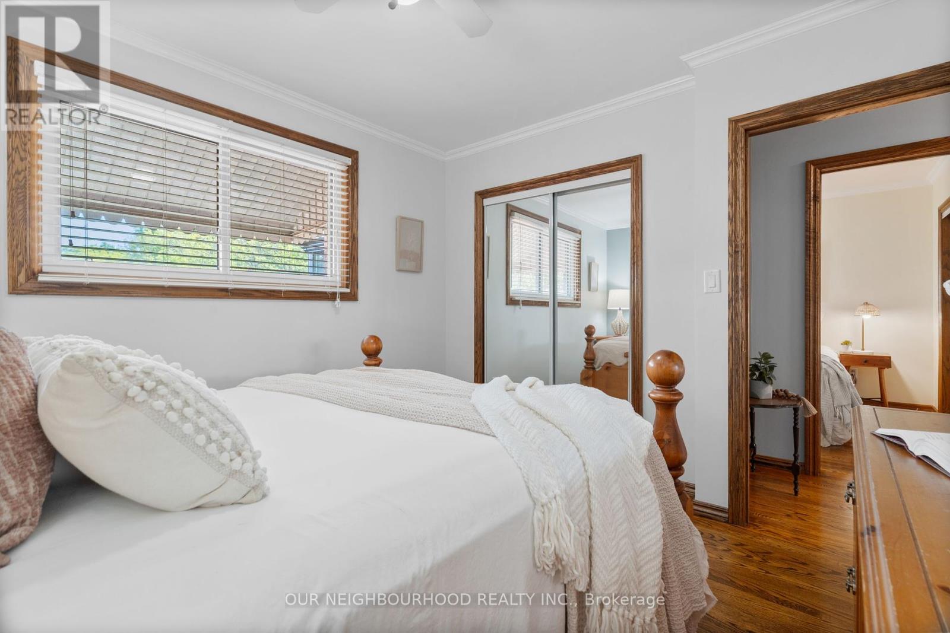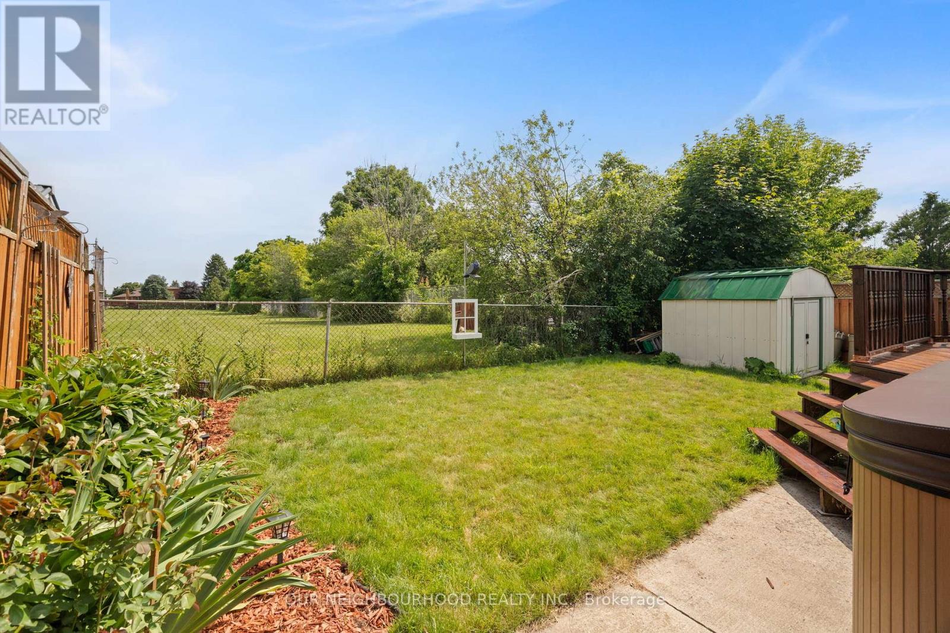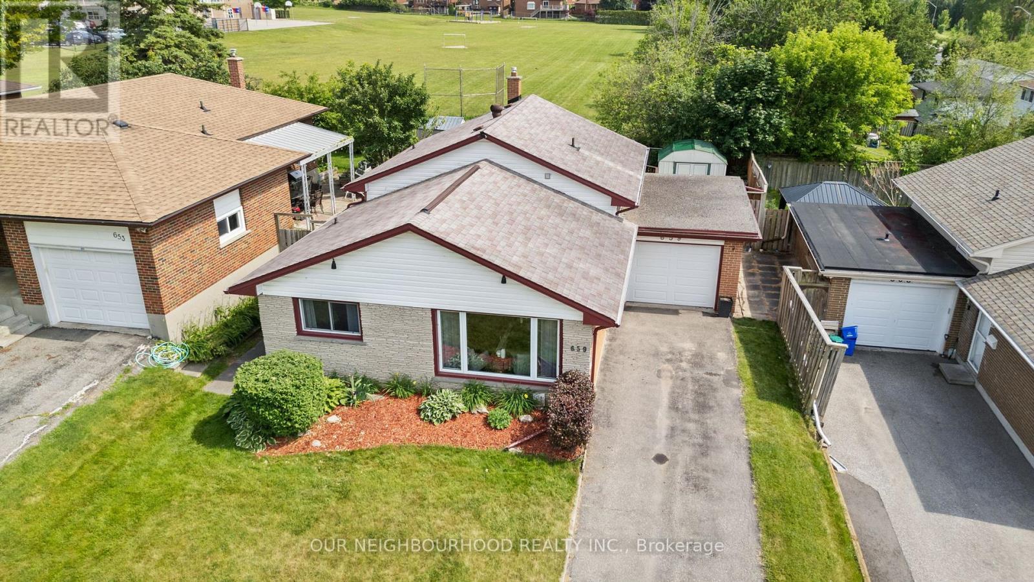3 Bedroom
2 Bathroom
Bungalow
Fireplace
Central Air Conditioning
Forced Air
$699,999
Welcome home to this Gorgeous Bungalow In a Quiet Mature Neighbourhood, this turn Key home boast pride in ownership, Walk in through door to 13 ft Vaulted ceilings in the living room, large picture window, Beautiful Oak floors throughout home, Open Concept Living/ Dining, Custom Maple Kitchen Cabinets, 3 Good Size Bdrms, With walkout to back deck, Private yard with large deck & Hot tub, no neighbours behind, Side Entrance Can easily be used as separate entrance into basement, Basement Boasts Large Rec room with gas fireplace and Bathroom, as well as lots of storage space. Prime Location Close to Parks, Schools and All Amenities, 401 & 407 for easy commute (id:27910)
Property Details
|
MLS® Number
|
E8459712 |
|
Property Type
|
Single Family |
|
Community Name
|
McLaughlin |
|
Parking Space Total
|
5 |
Building
|
Bathroom Total
|
2 |
|
Bedrooms Above Ground
|
3 |
|
Bedrooms Total
|
3 |
|
Appliances
|
Dishwasher, Dryer, Garage Door Opener, Hot Tub, Refrigerator, Stove, Washer |
|
Architectural Style
|
Bungalow |
|
Basement Development
|
Finished |
|
Basement Type
|
N/a (finished) |
|
Construction Style Attachment
|
Detached |
|
Cooling Type
|
Central Air Conditioning |
|
Exterior Finish
|
Brick |
|
Fireplace Present
|
Yes |
|
Fireplace Total
|
1 |
|
Foundation Type
|
Poured Concrete |
|
Heating Fuel
|
Natural Gas |
|
Heating Type
|
Forced Air |
|
Stories Total
|
1 |
|
Type
|
House |
|
Utility Water
|
Municipal Water |
Parking
Land
|
Acreage
|
No |
|
Sewer
|
Sanitary Sewer |
|
Size Irregular
|
46.18 X 108.11 Ft |
|
Size Total Text
|
46.18 X 108.11 Ft |
Rooms
| Level |
Type |
Length |
Width |
Dimensions |
|
Second Level |
Primary Bedroom |
3.14 m |
3.37 m |
3.14 m x 3.37 m |
|
Second Level |
Bedroom 2 |
3.46 m |
2.76 m |
3.46 m x 2.76 m |
|
Third Level |
Bedroom 3 |
2.47 m |
3.38 m |
2.47 m x 3.38 m |
|
Basement |
Recreational, Games Room |
6.8 m |
5.71 m |
6.8 m x 5.71 m |
|
Main Level |
Living Room |
6.32 m |
3.84 m |
6.32 m x 3.84 m |
|
Main Level |
Dining Room |
2.73 m |
3.48 m |
2.73 m x 3.48 m |
|
Main Level |
Kitchen |
3.49 m |
3.38 m |
3.49 m x 3.38 m |
Utilities
|
Cable
|
Installed |
|
Sewer
|
Installed |


