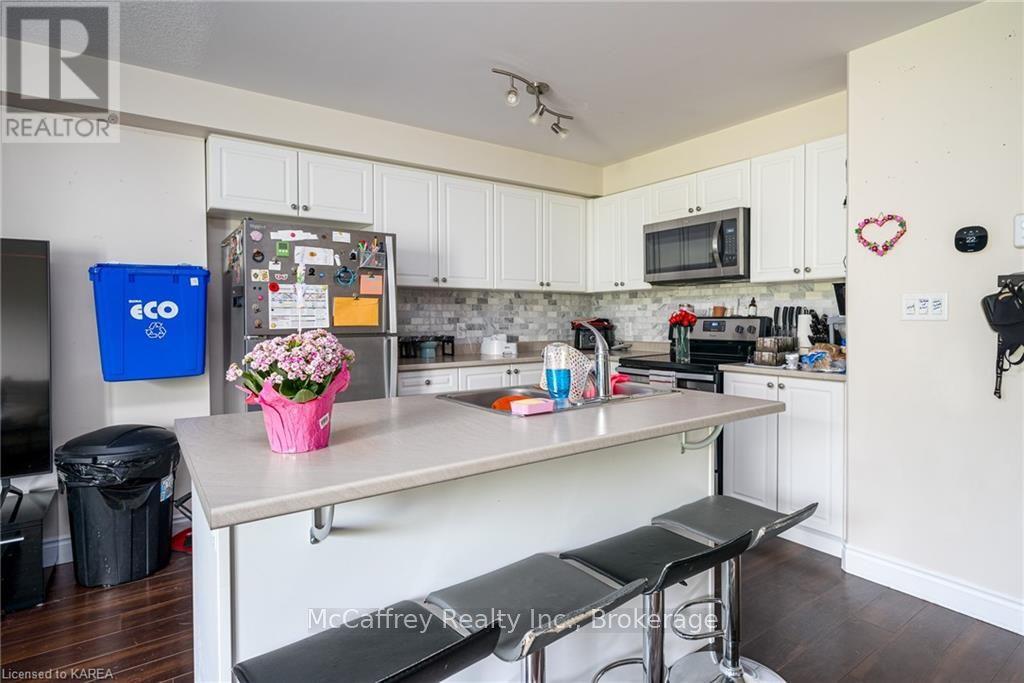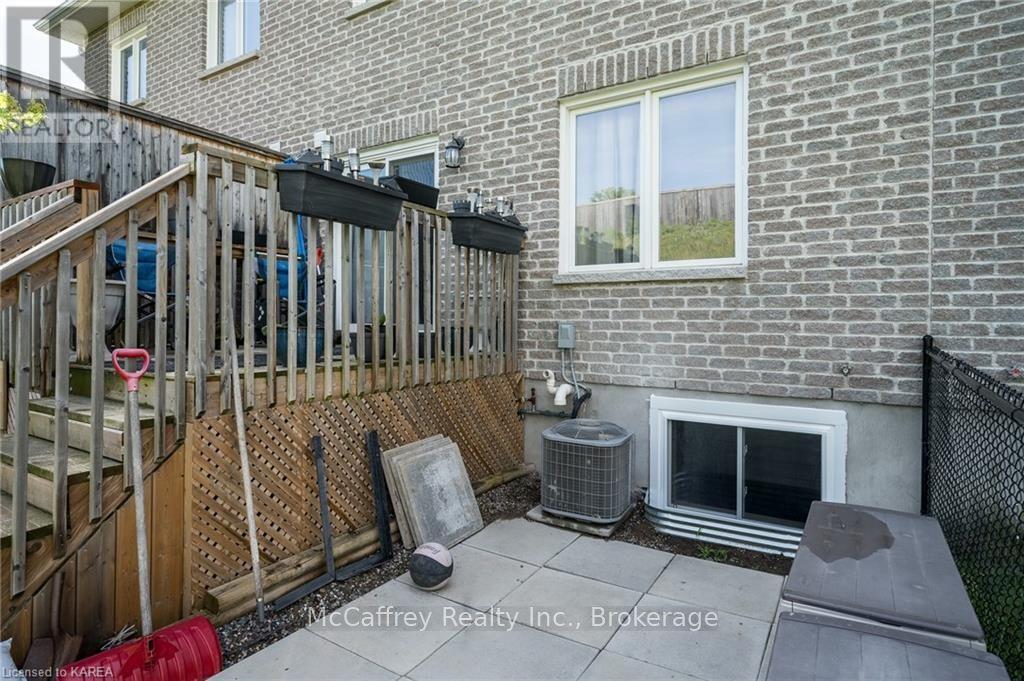3 Bedroom
3 Bathroom
Central Air Conditioning
Forced Air
Acreage
$589,900
Welcome to this inviting two-story townhouse, built by BARR Homes, located on a quiet cul-de-sac—perfect for families and first-time homebuyers! This well-designed home offers 3 spacious bedrooms and 3 bathrooms. Step inside from the covered porch into a bright foyer that provides access to both the main level and the basement, as well as the attached garage. The main level features an open-concept kitchen and living area, complete with a large island, plenty of storage, a stylish backsplash, and stainless steel appliances. The dining area opens onto a large deck with a natural gas line for barbecuing, leading down to a patio and a fully fenced yard—ideal for outdoor entertaining and relaxation. Upstairs, you’ll find three generous bedrooms, including a primary bedroom with a walk-in closet and a private 3-piece ensuite. For those looking for added potential, the fully finished lower level is a standout feature. With its own kitchenette, laundry facilities, and a 4-piece bathroom, it’s perfect for an in-law suite. This home is move-in ready and offering tremendous value. Don’t miss your chance to own a home that not only meets your needs today but also offers the flexibility to grow with you in the future! (id:28469)
Property Details
|
MLS® Number
|
X9410806 |
|
Property Type
|
Single Family |
|
Community Name
|
Amherstview |
|
ParkingSpaceTotal
|
3 |
|
Structure
|
Deck |
Building
|
BathroomTotal
|
3 |
|
BedroomsAboveGround
|
3 |
|
BedroomsTotal
|
3 |
|
Appliances
|
Water Heater, Dryer, Microwave, Refrigerator, Stove, Washer |
|
BasementDevelopment
|
Finished |
|
BasementType
|
Full (finished) |
|
ConstructionStyleAttachment
|
Attached |
|
CoolingType
|
Central Air Conditioning |
|
ExteriorFinish
|
Vinyl Siding, Brick |
|
FoundationType
|
Poured Concrete |
|
HeatingFuel
|
Natural Gas |
|
HeatingType
|
Forced Air |
|
StoriesTotal
|
2 |
|
Type
|
Row / Townhouse |
|
UtilityWater
|
Municipal Water |
Parking
Land
|
Acreage
|
Yes |
|
Sewer
|
Sanitary Sewer |
|
SizeFrontage
|
20 M |
|
SizeIrregular
|
20 |
|
SizeTotal
|
20.0000|under 1/2 Acre |
|
SizeTotalText
|
20.0000|under 1/2 Acre |
|
ZoningDescription
|
R5-3 |
Rooms
| Level |
Type |
Length |
Width |
Dimensions |
|
Second Level |
Primary Bedroom |
3.51 m |
4.57 m |
3.51 m x 4.57 m |
|
Second Level |
Bathroom |
1.91 m |
1.75 m |
1.91 m x 1.75 m |
|
Second Level |
Bedroom |
2.84 m |
3.68 m |
2.84 m x 3.68 m |
|
Second Level |
Bedroom |
2.79 m |
3.58 m |
2.79 m x 3.58 m |
|
Second Level |
Bathroom |
2.77 m |
1.65 m |
2.77 m x 1.65 m |
|
Basement |
Kitchen |
1.75 m |
3.99 m |
1.75 m x 3.99 m |
|
Basement |
Bathroom |
2.31 m |
3.23 m |
2.31 m x 3.23 m |
|
Basement |
Utility Room |
2.77 m |
2.64 m |
2.77 m x 2.64 m |
|
Basement |
Recreational, Games Room |
5.64 m |
3.4 m |
5.64 m x 3.4 m |
|
Main Level |
Living Room |
3.35 m |
5.49 m |
3.35 m x 5.49 m |
|
Main Level |
Kitchen |
2.36 m |
3.1 m |
2.36 m x 3.1 m |
|
Main Level |
Dining Room |
2.36 m |
3.07 m |
2.36 m x 3.07 m |
Utilities










































