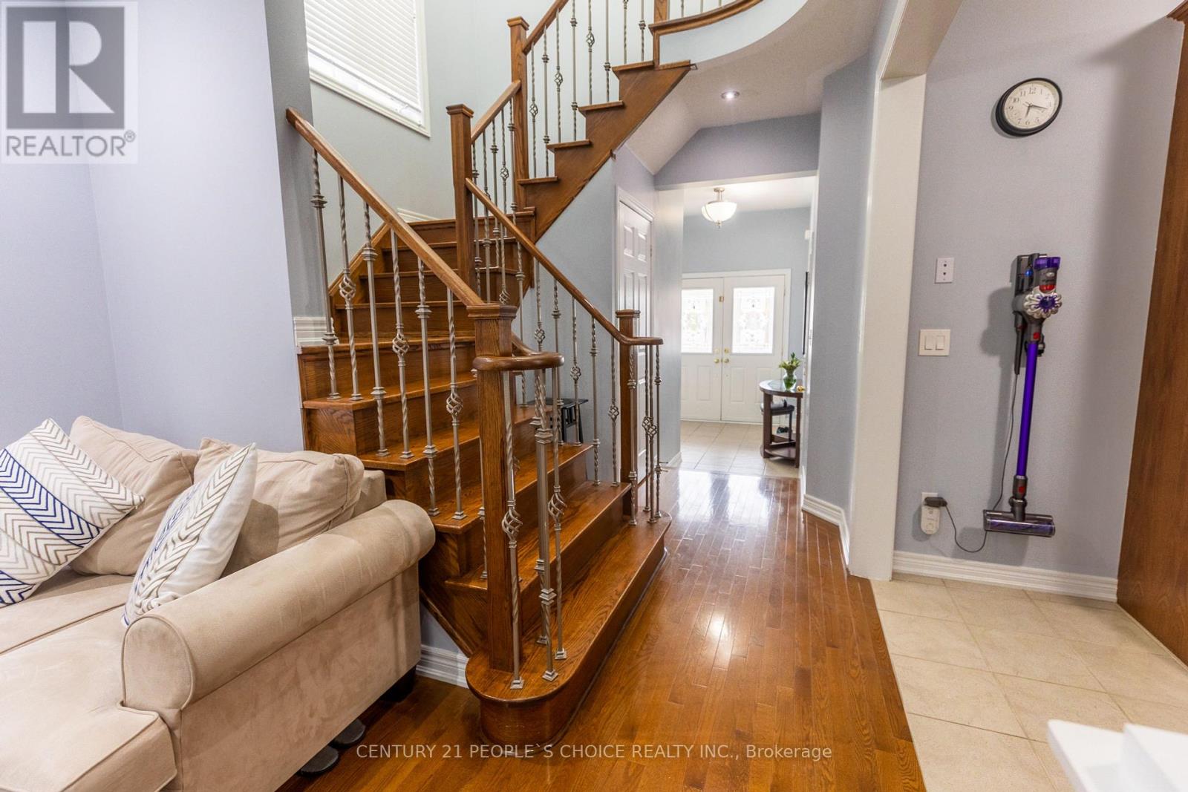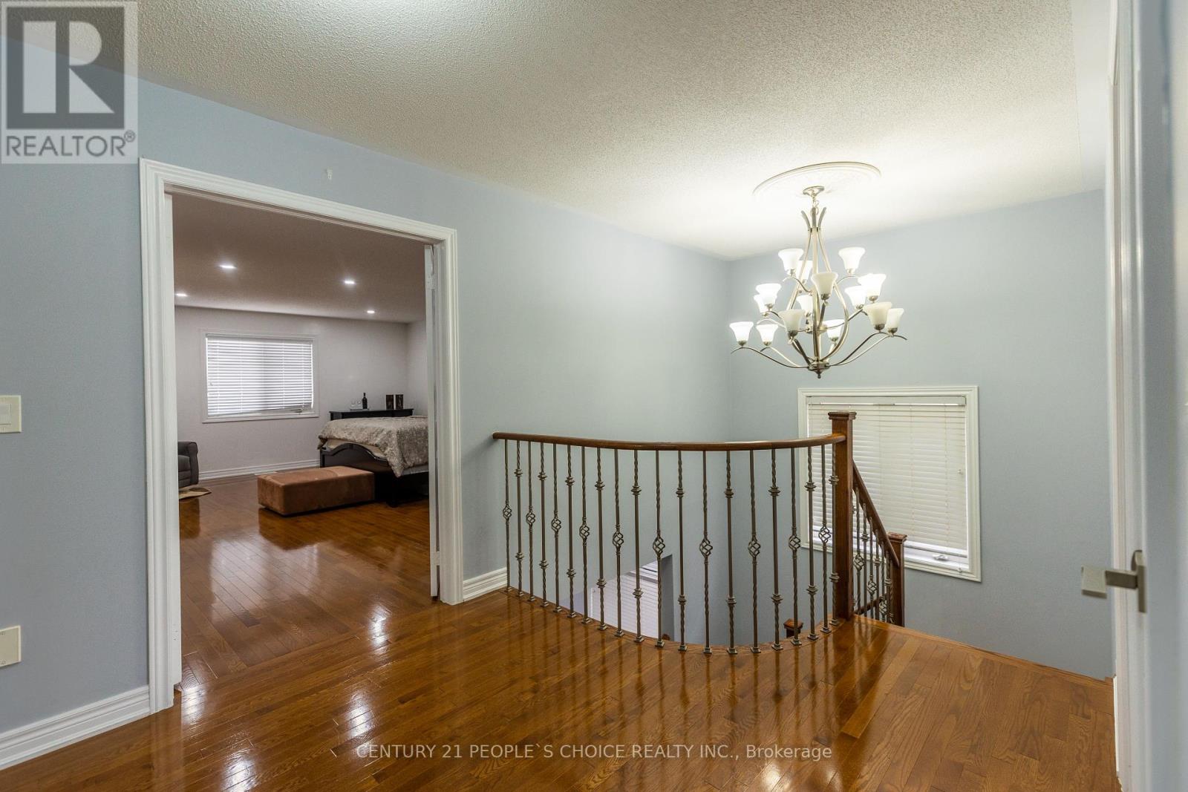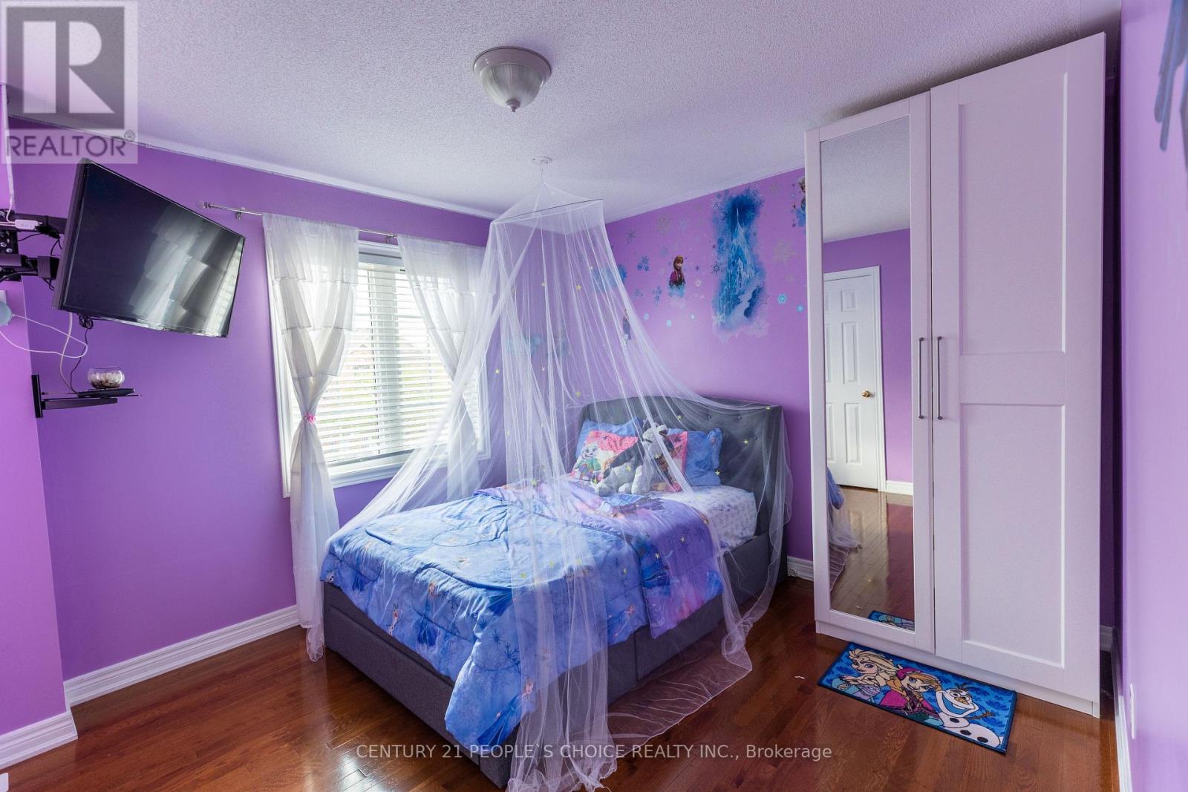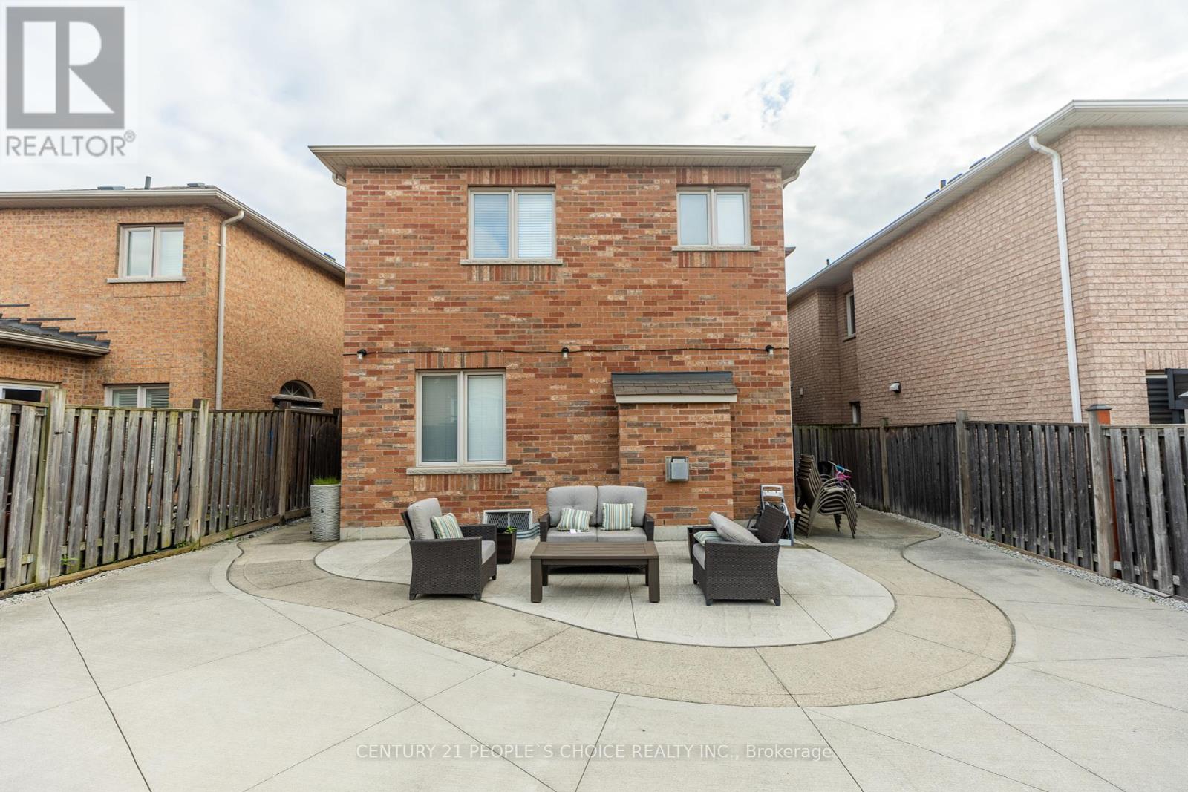3 Bedroom
3 Bathroom
Fireplace
Central Air Conditioning
Forced Air
$1,099,999
Home Sweet Home at 66 Attview!!Location is KEY with this sun-filled, move-in ready home. This could be that cozy comfy retreat you've been waiting for! What a great opportunity to own a detached home In a highly sought after area. This beautifully kept home offers 3 bedrooms And 3 bathrooms. Large primary bedroom with ensuite. The spacious main floor Is great with an open concept feeling to host and entertain for your needs and lifestyle. Double door entry & double car garage with 2 garage door remotes. Hardwood flooring and pot lights throughout, oak stairs with iron pickets, & Stainless-Steel B/I microwave oven, dishwasher, fridge and gas stove. Front loading washer & dryer on 2nd floor. Gas fireplace, central air, & elegant fixtures. Newly rented water heater. Separate entrance & unspoiled basement with R/I washroom to add your own personal touches. A quiet family friendly neighborhood, and few steps to public transportation, close to shops & restaurants, walking distance to parks & recreation, Riverstone Community Centre, Mins to Hwy 427 & 407, Chalo, FreshCo, Shoppers Drug Mart, dental & medical facilities, Gore Meadows Community Centre, places of worship and all other leading amenities including primary state of the art Schools and daycare centers. Book Your Showing Today! **** EXTRAS **** Recently painted interior & exterior. Backyard is fully fenced and low maintenance with all concrete that flows to the front of the home. (id:27910)
Property Details
|
MLS® Number
|
W8402638 |
|
Property Type
|
Single Family |
|
Community Name
|
Bram East |
|
Amenities Near By
|
Hospital, Park, Schools |
|
Features
|
Conservation/green Belt |
|
Parking Space Total
|
4 |
Building
|
Bathroom Total
|
3 |
|
Bedrooms Above Ground
|
3 |
|
Bedrooms Total
|
3 |
|
Appliances
|
Dishwasher, Dryer, Microwave, Oven, Refrigerator, Stove, Washer, Window Coverings |
|
Basement Development
|
Unfinished |
|
Basement Features
|
Separate Entrance |
|
Basement Type
|
N/a (unfinished) |
|
Construction Style Attachment
|
Detached |
|
Cooling Type
|
Central Air Conditioning |
|
Exterior Finish
|
Brick, Stone |
|
Fireplace Present
|
Yes |
|
Foundation Type
|
Concrete |
|
Heating Fuel
|
Natural Gas |
|
Heating Type
|
Forced Air |
|
Stories Total
|
2 |
|
Type
|
House |
|
Utility Water
|
Municipal Water |
Parking
Land
|
Acreage
|
No |
|
Land Amenities
|
Hospital, Park, Schools |
|
Sewer
|
Sanitary Sewer |
|
Size Irregular
|
35 X 95 Ft |
|
Size Total Text
|
35 X 95 Ft|under 1/2 Acre |
Rooms
| Level |
Type |
Length |
Width |
Dimensions |
|
Second Level |
Primary Bedroom |
3.55 m |
4.63 m |
3.55 m x 4.63 m |
|
Second Level |
Bedroom 2 |
3.48 m |
3.39 m |
3.48 m x 3.39 m |
|
Second Level |
Bedroom 3 |
3.39 m |
3.49 m |
3.39 m x 3.49 m |
|
Second Level |
Laundry Room |
1.23 m |
2.77 m |
1.23 m x 2.77 m |
|
Main Level |
Living Room |
3.08 m |
6.82 m |
3.08 m x 6.82 m |
|
Main Level |
Dining Room |
3.08 m |
6.82 m |
3.08 m x 6.82 m |
|
Main Level |
Family Room |
3.27 m |
4.63 m |
3.27 m x 4.63 m |
|
Main Level |
Kitchen |
2.4 m |
3.39 m |
2.4 m x 3.39 m |
|
Main Level |
Eating Area |
2.47 m |
3.39 m |
2.47 m x 3.39 m |
|
Main Level |
Foyer |
2.16 m |
2.47 m |
2.16 m x 2.47 m |
Utilities
|
Cable
|
Available |
|
Sewer
|
Available |










































