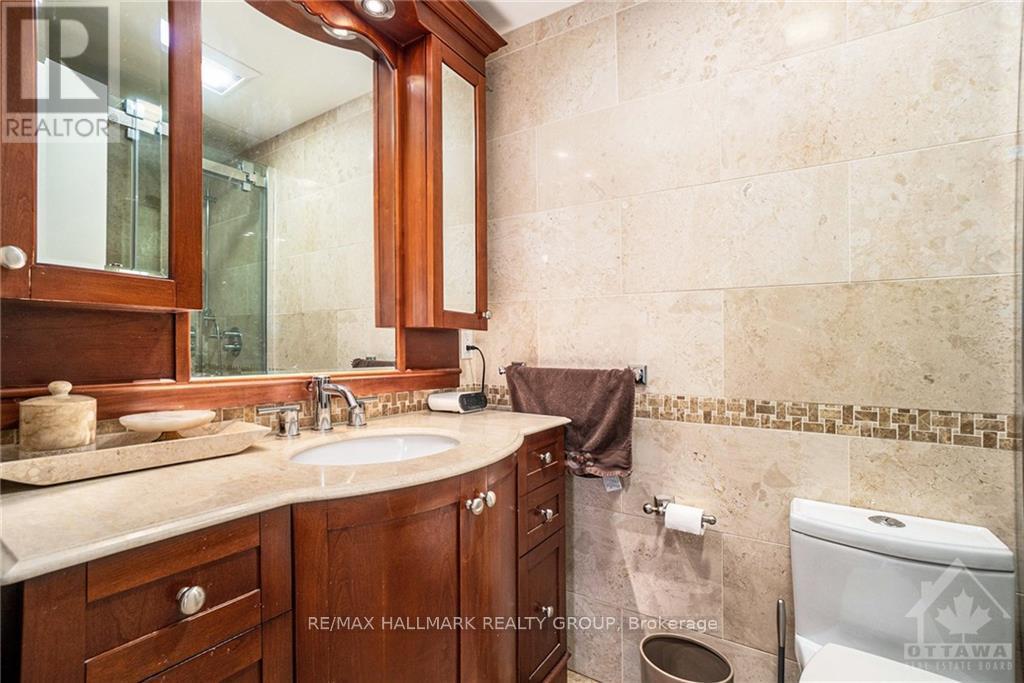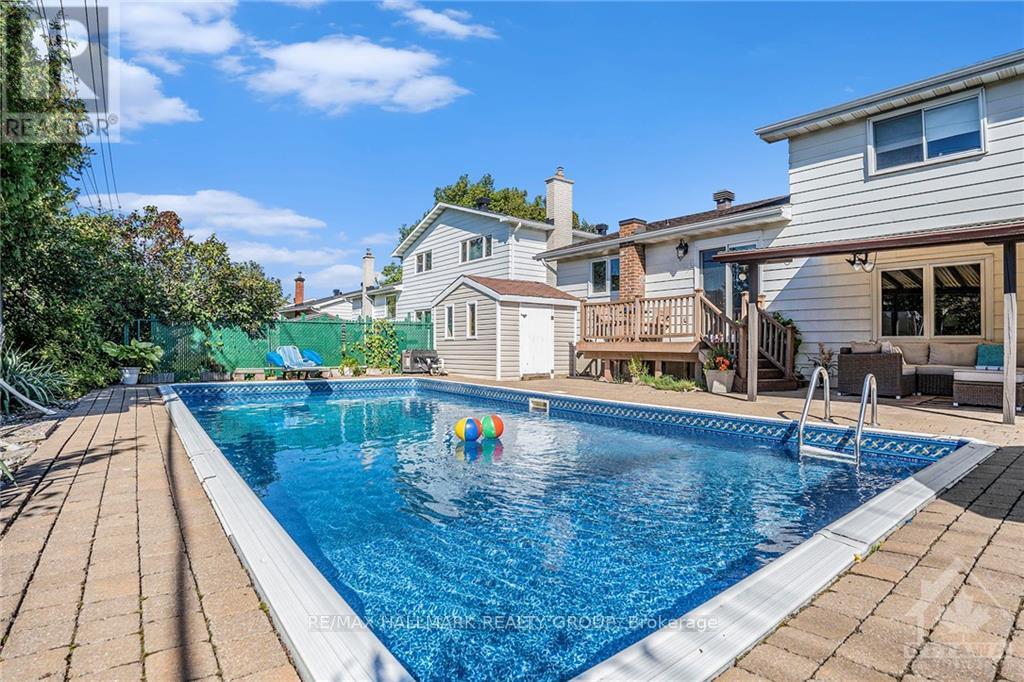4 Bedroom
3 Bathroom
Fireplace
Inground Pool
Central Air Conditioning
Forced Air
$849,900
Charming 4-Bedroom Home in Blackburn Hamlet First Time for Sale in Over 40 Years! This well-loved and meticulously maintained home is ready for its next chapter. Offering 4 spacious bedrooms, hardwood floors throughout most of the main living areas, living room features walnut floors and gas fireplace. The expanded kitchen and eating area are perfect for family meals, featuring granite countertops, tile flooring, stainless steel appliances and patio doors leading to a private deck. The fully finished basement offers additional living space and ample storage options. Outside, the large backyard is a true highlight, complete with a heated inground pool, a covered patio area, and plenty of space for gatherings and summer fun. Conveniently located within walking distance to schools, parks, trails, bus routes, and many more amenities. Furnace and AC (2021),HWT (2018),Basement (2018),Roof shingles and sheathing (2017),Pool liner (2021) and more updates. 24 hours irrevocable on offers. (id:28469)
Property Details
|
MLS® Number
|
X10442480 |
|
Property Type
|
Single Family |
|
Neigbourhood
|
Blackburn Hamlet |
|
Community Name
|
2301 - Blackburn Hamlet |
|
Amenities Near By
|
Public Transit, Park |
|
Parking Space Total
|
8 |
|
Pool Type
|
Inground Pool |
|
Structure
|
Deck, Patio(s) |
Building
|
Bathroom Total
|
3 |
|
Bedrooms Above Ground
|
4 |
|
Bedrooms Total
|
4 |
|
Amenities
|
Fireplace(s) |
|
Appliances
|
Water Heater, Central Vacuum, Dishwasher, Dryer, Hood Fan, Microwave, Refrigerator, Stove, Washer |
|
Basement Development
|
Finished |
|
Basement Type
|
Full (finished) |
|
Construction Style Attachment
|
Detached |
|
Construction Style Split Level
|
Sidesplit |
|
Cooling Type
|
Central Air Conditioning |
|
Exterior Finish
|
Brick |
|
Fire Protection
|
Alarm System |
|
Fireplace Present
|
Yes |
|
Fireplace Total
|
1 |
|
Flooring Type
|
Tile, Vinyl, Hardwood |
|
Foundation Type
|
Concrete |
|
Half Bath Total
|
1 |
|
Heating Fuel
|
Natural Gas |
|
Heating Type
|
Forced Air |
|
Type
|
House |
|
Utility Water
|
Municipal Water |
Parking
Land
|
Acreage
|
No |
|
Fence Type
|
Fenced Yard |
|
Land Amenities
|
Public Transit, Park |
|
Sewer
|
Sanitary Sewer |
|
Size Depth
|
120 Ft |
|
Size Frontage
|
60 Ft |
|
Size Irregular
|
60 X 120 Ft ; 0 |
|
Size Total Text
|
60 X 120 Ft ; 0 |
|
Zoning Description
|
Residential |
Rooms
| Level |
Type |
Length |
Width |
Dimensions |
|
Second Level |
Bathroom |
3.14 m |
1.44 m |
3.14 m x 1.44 m |
|
Second Level |
Primary Bedroom |
3.93 m |
4.49 m |
3.93 m x 4.49 m |
|
Second Level |
Bedroom |
3.32 m |
3.53 m |
3.32 m x 3.53 m |
|
Second Level |
Bedroom |
3.93 m |
3.63 m |
3.93 m x 3.63 m |
|
Second Level |
Bedroom |
3.14 m |
3.63 m |
3.14 m x 3.63 m |
|
Second Level |
Bathroom |
2.41 m |
1.54 m |
2.41 m x 1.54 m |
|
Lower Level |
Recreational, Games Room |
6.24 m |
6.85 m |
6.24 m x 6.85 m |
|
Main Level |
Eating Area |
2.79 m |
3.53 m |
2.79 m x 3.53 m |
|
Main Level |
Living Room |
8.22 m |
4.57 m |
8.22 m x 4.57 m |
|
Main Level |
Dining Room |
6.6 m |
4.29 m |
6.6 m x 4.29 m |
|
Main Level |
Kitchen |
3.86 m |
3.2 m |
3.86 m x 3.2 m |
|
Main Level |
Office |
3.73 m |
2.54 m |
3.73 m x 2.54 m |
Utilities





























